Санузел с раковиной с пьедесталом и разноцветным полом – фото дизайна интерьера
Сортировать:
Бюджет
Сортировать:Популярное за сегодня
1 - 20 из 1 191 фото
1 из 3

Идея дизайна: маленькая ванная комната в стиле фьюжн с ванной на ножках, душем над ванной, белой плиткой, плиткой кабанчик, полом из цементной плитки, раковиной с пьедесталом, разноцветным полом и шторкой для ванной для на участке и в саду

На фото: ванная комната среднего размера: освещение в стиле кантри с открытым душем, унитазом-моноблоком, белой плиткой, белыми стенами, полом из мозаичной плитки, душевой кабиной, раковиной с пьедесталом, плиткой из листового камня, шторкой для ванной, разноцветным полом и открытыми фасадами с

Victorian Style Bathroom in Horsham, West Sussex
In the peaceful village of Warnham, West Sussex, bathroom designer George Harvey has created a fantastic Victorian style bathroom space, playing homage to this characterful house.
Making the most of present-day, Victorian Style bathroom furnishings was the brief for this project, with this client opting to maintain the theme of the house throughout this bathroom space. The design of this project is minimal with white and black used throughout to build on this theme, with present day technologies and innovation used to give the client a well-functioning bathroom space.
To create this space designer George has used bathroom suppliers Burlington and Crosswater, with traditional options from each utilised to bring the classic black and white contrast desired by the client. In an additional modern twist, a HiB illuminating mirror has been included – incorporating a present-day innovation into this timeless bathroom space.
Bathroom Accessories
One of the key design elements of this project is the contrast between black and white and balancing this delicately throughout the bathroom space. With the client not opting for any bathroom furniture space, George has done well to incorporate traditional Victorian accessories across the room. Repositioned and refitted by our installation team, this client has re-used their own bath for this space as it not only suits this space to a tee but fits perfectly as a focal centrepiece to this bathroom.
A generously sized Crosswater Clear6 shower enclosure has been fitted in the corner of this bathroom, with a sliding door mechanism used for access and Crosswater’s Matt Black frame option utilised in a contemporary Victorian twist. Distinctive Burlington ceramics have been used in the form of pedestal sink and close coupled W/C, bringing a traditional element to these essential bathroom pieces.
Bathroom Features
Traditional Burlington Brassware features everywhere in this bathroom, either in the form of the Walnut finished Kensington range or Chrome and Black Trent brassware. Walnut pillar taps, bath filler and handset bring warmth to the space with Chrome and Black shower valve and handset contributing to the Victorian feel of this space. Above the basin area sits a modern HiB Solstice mirror with integrated demisting technology, ambient lighting and customisable illumination. This HiB mirror also nicely balances a modern inclusion with the traditional space through the selection of a Matt Black finish.
Along with the bathroom fitting, plumbing and electrics, our installation team also undertook a full tiling of this bathroom space. Gloss White wall tiles have been used as a base for Victorian features while the floor makes decorative use of Black and White Petal patterned tiling with an in keeping black border tile. As part of the installation our team have also concealed all pipework for a minimal feel.
Our Bathroom Design & Installation Service
With any bathroom redesign several trades are needed to ensure a great finish across every element of your space. Our installation team has undertaken a full bathroom fitting, electrics, plumbing and tiling work across this project with our project management team organising the entire works. Not only is this bathroom a great installation, designer George has created a fantastic space that is tailored and well-suited to this Victorian Warnham home.
If this project has inspired your next bathroom project, then speak to one of our experienced designers about it.
Call a showroom or use our online appointment form to book your free design & quote.

На фото: ванная комната в современном стиле с фасадами с филенкой типа жалюзи, черными фасадами, отдельно стоящей ванной, открытым душем, зеленой плиткой, удлиненной плиткой, белыми стенами, полом из керамической плитки, душевой кабиной, раковиной с пьедесталом, столешницей из искусственного камня, разноцветным полом, открытым душем, черной столешницей, тумбой под две раковины и подвесной тумбой
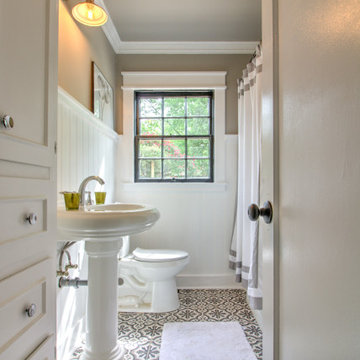
На фото: ванная комната в стиле кантри с ванной в нише, душем над ванной, серыми стенами, раковиной с пьедесталом, разноцветным полом, шторкой для ванной, тумбой под одну раковину и панелями на стенах с
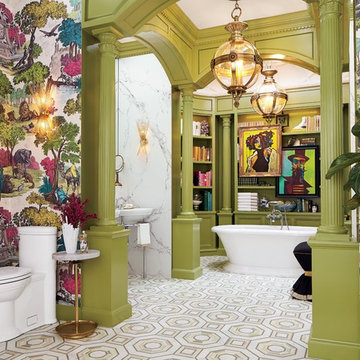
Идея дизайна: главная ванная комната в стиле фьюжн с открытыми фасадами, серыми фасадами, отдельно стоящей ванной, унитазом-моноблоком, разноцветными стенами, раковиной с пьедесталом и разноцветным полом

An original turn-of-the-century Craftsman home had lost it original charm in the kitchen and bathroom, both renovated in the 1980s. The clients desired to restore the original look, while still giving the spaces an updated feel. Both rooms were gutted and new materials, fittings and appliances were installed, creating a strong reference to the history of the home, while still moving the house into the 21st century.
Photos by Melissa McCafferty

http://www.anthonymasterson.com
Источник вдохновения для домашнего уюта: ванная комната среднего размера в викторианском стиле с раковиной с пьедесталом, ванной на ножках, белой плиткой, керамической плиткой, зелеными стенами, полом из мозаичной плитки и разноцветным полом
Источник вдохновения для домашнего уюта: ванная комната среднего размера в викторианском стиле с раковиной с пьедесталом, ванной на ножках, белой плиткой, керамической плиткой, зелеными стенами, полом из мозаичной плитки и разноцветным полом
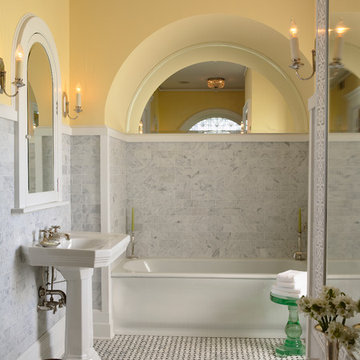
Architecture & Interior Design: David Heide Design Studio -- Photos: Susan Gilmore
Источник вдохновения для домашнего уюта: главная ванная комната в классическом стиле с раковиной с пьедесталом, желтыми стенами, ванной в нише, серой плиткой, каменной плиткой, мраморным полом и разноцветным полом
Источник вдохновения для домашнего уюта: главная ванная комната в классическом стиле с раковиной с пьедесталом, желтыми стенами, ванной в нише, серой плиткой, каменной плиткой, мраморным полом и разноцветным полом

Contemporary comfortable taps make washing and showering a pleasant and quick process. The black color of the taps contrasts beautifully with the white ceiling and multi-colored walls.
The bathroom has an original high-quality lighting consisting of a few stylish miniature lamps built into the ceiling. Thanks to the soft light emitted by the lamps, the room space is visually enlarged.
Try to equip your bathroom with contemporary stylish taps and lighting and experience the comfort and convenience of using your bathroom! We're here to help you do it the right way!

Идея дизайна: маленькая главная ванная комната в стиле модернизм с плоскими фасадами, коричневыми фасадами, душем в нише, биде, разноцветной плиткой, керамической плиткой, желтыми стенами, полом из галечной плитки, раковиной с пьедесталом, столешницей из искусственного кварца, разноцветным полом, душем с раздвижными дверями, белой столешницей, сиденьем для душа, тумбой под одну раковину и встроенной тумбой для на участке и в саду

This project was focused on eeking out space for another bathroom for this growing family. The three bedroom, Craftsman bungalow was originally built with only one bathroom, which is typical for the era. The challenge was to find space without compromising the existing storage in the home. It was achieved by claiming the closet areas between two bedrooms, increasing the original 29" depth and expanding into the larger of the two bedrooms. The result was a compact, yet efficient bathroom. Classic finishes are respectful of the vernacular and time period of the home.
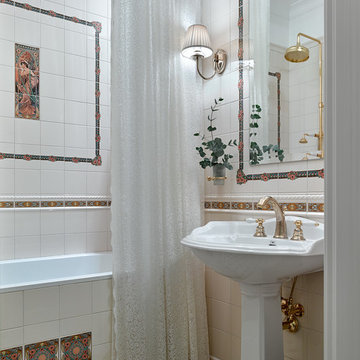
Сергей Ананьев
На фото: маленькая главная ванная комната в классическом стиле с раковиной с пьедесталом, шторкой для ванной, накладной ванной, бежевой плиткой, разноцветной плиткой, разноцветным полом и зеркалом с подсветкой для на участке и в саду
На фото: маленькая главная ванная комната в классическом стиле с раковиной с пьедесталом, шторкой для ванной, накладной ванной, бежевой плиткой, разноцветной плиткой, разноцветным полом и зеркалом с подсветкой для на участке и в саду
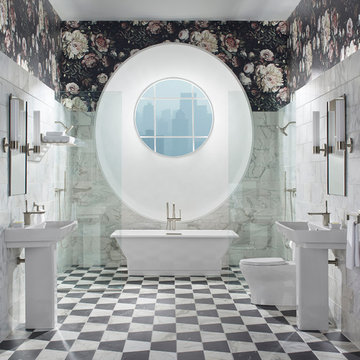
Свежая идея для дизайна: большая главная ванная комната в классическом стиле с отдельно стоящей ванной, угловым душем, раздельным унитазом, белой плиткой, керамической плиткой, белыми стенами, полом из керамогранита, раковиной с пьедесталом, разноцветным полом и открытым душем - отличное фото интерьера
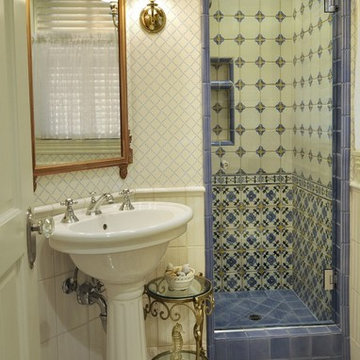
Kent Wilson Photography
Стильный дизайн: ванная комната в классическом стиле с раковиной с пьедесталом, душем в нише, разноцветной плиткой и разноцветным полом - последний тренд
Стильный дизайн: ванная комната в классическом стиле с раковиной с пьедесталом, душем в нише, разноцветной плиткой и разноцветным полом - последний тренд

Свежая идея для дизайна: туалет в классическом стиле с синими стенами, полом из мозаичной плитки, раковиной с пьедесталом, обоями на стенах и разноцветным полом - отличное фото интерьера
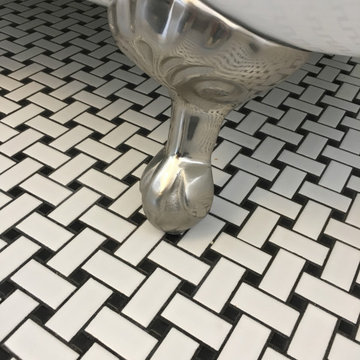
Claw foot tub with black and white weave floor.
На фото: маленькая ванная комната с белыми фасадами, ванной на ножках, раздельным унитазом, белыми стенами, полом из керамической плитки, душевой кабиной, раковиной с пьедесталом и разноцветным полом для на участке и в саду
На фото: маленькая ванная комната с белыми фасадами, ванной на ножках, раздельным унитазом, белыми стенами, полом из керамической плитки, душевой кабиной, раковиной с пьедесталом и разноцветным полом для на участке и в саду

Daniel Gagnon Photography
На фото: туалет среднего размера в классическом стиле с унитазом-моноблоком, серой плиткой, синими стенами, полом из керамической плитки, разноцветным полом и раковиной с пьедесталом с
На фото: туалет среднего размера в классическом стиле с унитазом-моноблоком, серой плиткой, синими стенами, полом из керамической плитки, разноцветным полом и раковиной с пьедесталом с

Свежая идея для дизайна: главная, серо-белая ванная комната среднего размера в классическом стиле с ванной на ножках, душем без бортиков, унитазом-моноблоком, черно-белой плиткой, мраморной плиткой, белыми стенами, полом из керамогранита, раковиной с пьедесталом, разноцветным полом и душем с распашными дверями - отличное фото интерьера
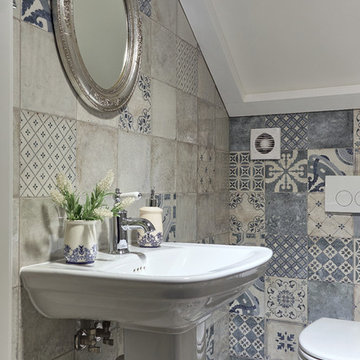
Автор проекта Нелюбина Наталья
На фото: маленький туалет в стиле шебби-шик с серой плиткой, синей плиткой, раковиной с пьедесталом, унитазом-моноблоком и разноцветным полом для на участке и в саду
На фото: маленький туалет в стиле шебби-шик с серой плиткой, синей плиткой, раковиной с пьедесталом, унитазом-моноблоком и разноцветным полом для на участке и в саду
Санузел с раковиной с пьедесталом и разноцветным полом – фото дизайна интерьера
1

