Санузел с полом из керамогранита и раковиной с пьедесталом – фото дизайна интерьера
Сортировать:
Бюджет
Сортировать:Популярное за сегодня
1 - 20 из 3 497 фото
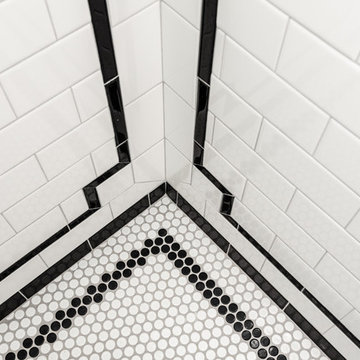
На фото: главная ванная комната среднего размера в стиле ретро с угловым душем, раздельным унитазом, белой плиткой, плиткой кабанчик, серыми стенами, полом из керамогранита, раковиной с пьедесталом, белым полом и душем с распашными дверями
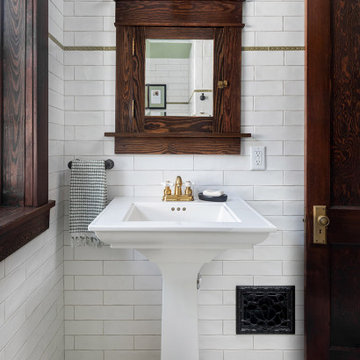
The white wall tile continues around the entire bathroom, highlighting the original woodwork. The white and green hexagon floor tile with double border pattern also continues throughout the space. A vintage-look pedestal sink pairs perfectly with the salvaged and refinished medicine cabinet.
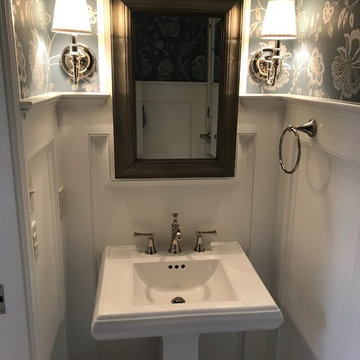
На фото: маленький туалет в стиле неоклассика (современная классика) с раздельным унитазом, разноцветными стенами, полом из керамогранита, раковиной с пьедесталом, белым полом и белой столешницей для на участке и в саду

Источник вдохновения для домашнего уюта: маленький туалет в современном стиле с раковиной с пьедесталом, белыми фасадами, инсталляцией, серой плиткой, серыми стенами, полом из керамогранита и серым полом для на участке и в саду

Pond House Master bath with double pedestal sinks and mosaic tile
Gridley Graves
На фото: большая главная ванная комната в стиле кантри с фасадами островного типа, серыми фасадами, душем в нише, черно-белой плиткой, плиткой кабанчик, серыми стенами, полом из керамогранита, раковиной с пьедесталом, мраморной столешницей, разноцветным полом, душем с распашными дверями, разноцветной столешницей, сиденьем для душа, тумбой под две раковины и напольной тумбой с
На фото: большая главная ванная комната в стиле кантри с фасадами островного типа, серыми фасадами, душем в нише, черно-белой плиткой, плиткой кабанчик, серыми стенами, полом из керамогранита, раковиной с пьедесталом, мраморной столешницей, разноцветным полом, душем с распашными дверями, разноцветной столешницей, сиденьем для душа, тумбой под две раковины и напольной тумбой с
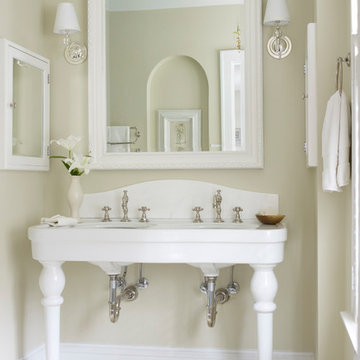
Свежая идея для дизайна: маленькая главная ванная комната в морском стиле с полом из керамогранита и раковиной с пьедесталом для на участке и в саду - отличное фото интерьера
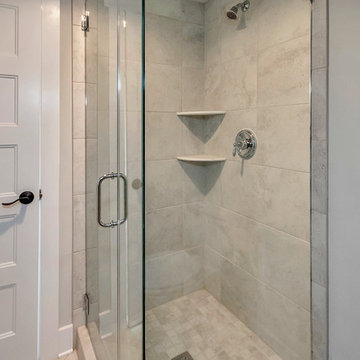
Стильный дизайн: маленькая ванная комната в современном стиле с угловым душем, раздельным унитазом, серой плиткой, керамогранитной плиткой, полом из керамогранита, душевой кабиной, раковиной с пьедесталом, бежевым полом, душем с распашными дверями и серыми стенами для на участке и в саду - последний тренд
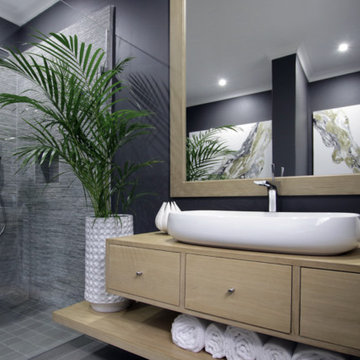
JSD Interiors
Свежая идея для дизайна: ванная комната среднего размера в современном стиле с светлыми деревянными фасадами, отдельно стоящей ванной, открытым душем, унитазом-моноблоком, серой плиткой, керамогранитной плиткой, серыми стенами, полом из керамогранита, раковиной с пьедесталом и столешницей из дерева - отличное фото интерьера
Свежая идея для дизайна: ванная комната среднего размера в современном стиле с светлыми деревянными фасадами, отдельно стоящей ванной, открытым душем, унитазом-моноблоком, серой плиткой, керамогранитной плиткой, серыми стенами, полом из керамогранита, раковиной с пьедесталом и столешницей из дерева - отличное фото интерьера
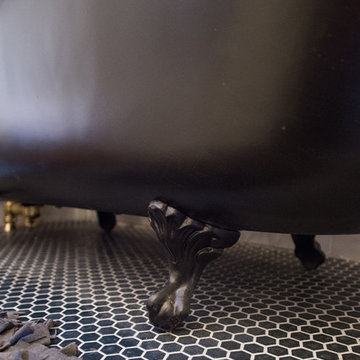
The "before" of this project was an all-out turquoise, 80's style bathroom that was cramped and needed a lot of help. The client wanted a clean, calming bathroom that made full use of the limited space. The apartment was in a prewar building, so we sought to preserve the building's rich history while creating a sleek and modern design.
To open up the space, we switched out an old tub and replaced it with a claw foot tub, then took out the vanity and put in a pedestal sink, making up for the lost storage with a medicine cabinet. Marble subway tiles, brass details, and contrasting black floor tiles add to the industrial charm, creating a chic but clean palette.
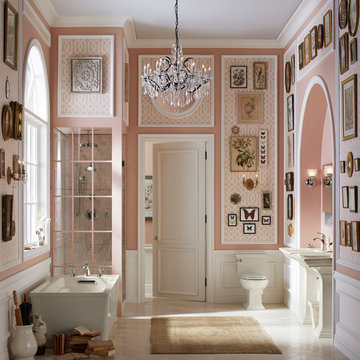
Свежая идея для дизайна: главная ванная комната среднего размера в викторианском стиле с отдельно стоящей ванной, угловым душем, раздельным унитазом, розовыми стенами, полом из керамогранита, раковиной с пьедесталом и столешницей из искусственного камня - отличное фото интерьера

A focused design transformed a small half bath into an updated Victorian beauty. Small details like crown molding, bead board paneling, a chair rail and intricate tile pattern on the floor are the key elements that make this small bath unique and fresh.
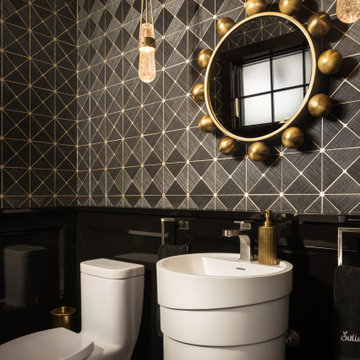
The clients wanted to take their old powder room from Drab to Fab with some old fashioned hollywood glam. Millwork was used on the lower walls to create recessed panels which like the crown molding at the ceiling were painted with black lacquer. The upper half of the walls are covered in a black and honey bronze grass cloth in a geometric pattern from York Wallcoverings. A fun and whimsical mirror from Wildwood Lamps balances the pattern in the paper. Floating bubble crystal pendants from Hubbardton Forge add a luminescent glow to the space. The floors are tiled in an espresso colored "wood" with a bronze greek key accent from Versace Collection through Wayne Tile of Ramsey. Clean lined white fixtures are reflected in the high gloss paint. Finally a custom faux painted ceiling gold and bronze top it all off in style.
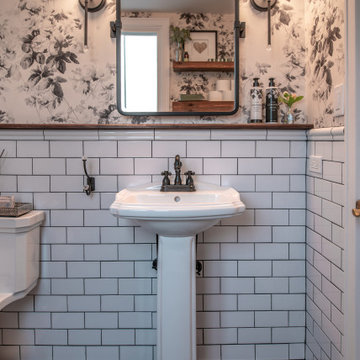
Идея дизайна: туалет среднего размера в стиле кантри с белыми фасадами, унитазом-моноблоком, белой плиткой, керамической плиткой, полом из керамогранита, раковиной с пьедесталом, черным полом, напольной тумбой и обоями на стенах
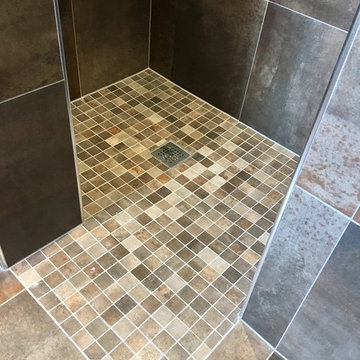
Rustic Wetroom complete with bath, walk in shower, polished metallic copper tiles and feature brick tiles.
Источник вдохновения для домашнего уюта: детская ванная комната среднего размера в стиле рустика с накладной ванной, открытым душем, коричневой плиткой, раковиной с пьедесталом, столешницей из плитки, унитазом-моноблоком, полом из керамогранита и коричневым полом
Источник вдохновения для домашнего уюта: детская ванная комната среднего размера в стиле рустика с накладной ванной, открытым душем, коричневой плиткой, раковиной с пьедесталом, столешницей из плитки, унитазом-моноблоком, полом из керамогранита и коричневым полом

Dark powder room with tile chair rail
Стильный дизайн: маленький туалет в стиле неоклассика (современная классика) с раздельным унитазом, черной плиткой, плиткой из известняка, черными стенами, полом из керамогранита, раковиной с пьедесталом и разноцветным полом для на участке и в саду - последний тренд
Стильный дизайн: маленький туалет в стиле неоклассика (современная классика) с раздельным унитазом, черной плиткой, плиткой из известняка, черными стенами, полом из керамогранита, раковиной с пьедесталом и разноцветным полом для на участке и в саду - последний тренд

This house was built in 1994 and our clients have been there since day one. They wanted a complete refresh in their kitchen and living areas and a few other changes here and there; now that the kids were all off to college! They wanted to replace some things, redesign some things and just repaint others. They didn’t like the heavy textured walls, so those were sanded down, re-textured and painted throughout all of the remodeled areas.
The kitchen change was the most dramatic by painting the original cabinets a beautiful bluish-gray color; which is Benjamin Moore Gentleman’s Gray. The ends and cook side of the island are painted SW Reflection but on the front is a gorgeous Merola “Arte’ white accent tile. Two Island Pendant Lights ‘Aideen 8-light Geometric Pendant’ in a bronze gold finish hung above the island. White Carrara Quartz countertops were installed below the Viviano Marmo Dolomite Arabesque Honed Marble Mosaic tile backsplash. Our clients wanted to be able to watch TV from the kitchen as well as from the family room but since the door to the powder bath was on the wall of breakfast area (no to mention opening up into the room), it took up good wall space. Our designers rearranged the powder bath, moving the door into the laundry room and closing off the laundry room with a pocket door, so they can now hang their TV/artwork on the wall facing the kitchen, as well as another one in the family room!
We squared off the arch in the doorway between the kitchen and bar/pantry area, giving them a more updated look. The bar was also painted the same blue as the kitchen but a cool Moondrop Water Jet Cut Glass Mosaic tile was installed on the backsplash, which added a beautiful accent! All kitchen cabinet hardware is ‘Amerock’ in a champagne finish.
In the family room, we redesigned the cabinets to the right of the fireplace to match the other side. The homeowners had invested in two new TV’s that would hang on the wall and display artwork when not in use, so the TV cabinet wasn’t needed. The cabinets were painted a crisp white which made all of their decor really stand out. The fireplace in the family room was originally red brick with a hearth for seating. The brick was removed and the hearth was lowered to the floor and replaced with E-Stone White 12x24” tile and the fireplace surround is tiled with Heirloom Pewter 6x6” tile.
The formal living room used to be closed off on one side of the fireplace, which was a desk area in the kitchen. The homeowners felt that it was an eye sore and it was unnecessary, so we removed that wall, opening up both sides of the fireplace into the formal living room. Pietra Tiles Aria Crystals Beach Sand tiles were installed on the kitchen side of the fireplace and the hearth was leveled with the floor and tiled with E-Stone White 12x24” tile.
The laundry room was redesigned, adding the powder bath door but also creating more storage space. Waypoint flat front maple cabinets in painted linen were installed above the appliances, with Top Knobs “Hopewell” polished chrome pulls. Elements Carrara Quartz countertops were installed above the appliances, creating that added space. 3x6” white ceramic subway tile was used as the backsplash, creating a clean and crisp laundry room! The same tile on the hearths of both fireplaces (E-Stone White 12x24”) was installed on the floor.
The powder bath was painted and 12x36” Ash Fiber Ceramic tile was installed vertically on the wall behind the sink. All hardware was updated with the Signature Hardware “Ultra”Collection and Shades of Light “Sleekly Modern” new vanity lights were installed.
All new wood flooring was installed throughout all of the remodeled rooms making all of the rooms seamlessly flow into each other. The homeowners love their updated home!
Design/Remodel by Hatfield Builders & Remodelers | Photography by Versatile Imaging
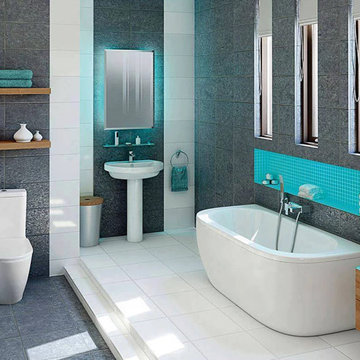
Идея дизайна: главная ванная комната среднего размера в современном стиле с плоскими фасадами, светлыми деревянными фасадами, отдельно стоящей ванной, унитазом-моноблоком, керамогранитной плиткой, серыми стенами, полом из керамогранита и раковиной с пьедесталом
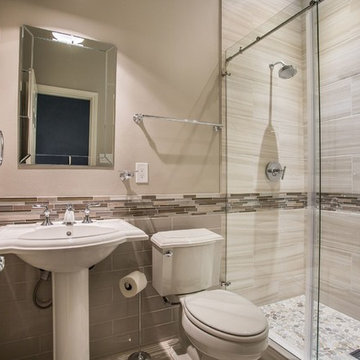
Пример оригинального дизайна: маленькая ванная комната в стиле неоклассика (современная классика) с душем в нише, раздельным унитазом, бежевой плиткой, керамогранитной плиткой, бежевыми стенами, полом из керамогранита, душевой кабиной, раковиной с пьедесталом, бежевым полом и душем с раздвижными дверями для на участке и в саду
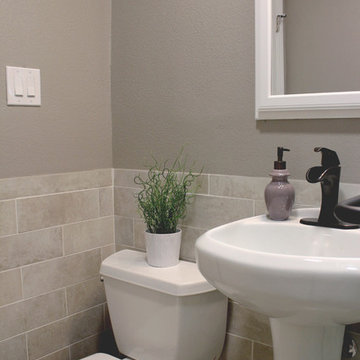
Whitney Wiitz, Whitney Design Studios. Remodel of 1970 bathroom to contemporary
Свежая идея для дизайна: маленькая ванная комната в современном стиле с угловым душем, унитазом-моноблоком, бежевой плиткой, керамогранитной плиткой, бежевыми стенами, полом из керамогранита, душевой кабиной и раковиной с пьедесталом для на участке и в саду - отличное фото интерьера
Свежая идея для дизайна: маленькая ванная комната в современном стиле с угловым душем, унитазом-моноблоком, бежевой плиткой, керамогранитной плиткой, бежевыми стенами, полом из керамогранита, душевой кабиной и раковиной с пьедесталом для на участке и в саду - отличное фото интерьера
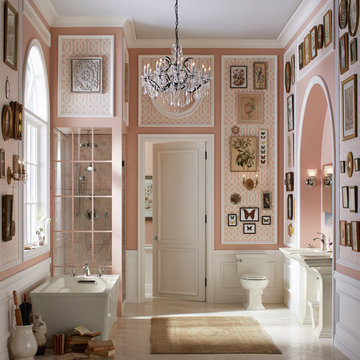
Источник вдохновения для домашнего уюта: главная ванная комната среднего размера в стиле шебби-шик с отдельно стоящей ванной, угловым душем, унитазом-моноблоком, белой плиткой, розовыми стенами, полом из керамогранита и раковиной с пьедесталом
Санузел с полом из керамогранита и раковиной с пьедесталом – фото дизайна интерьера
1

