Санузел с раковиной с несколькими смесителями – фото дизайна интерьера
Сортировать:
Бюджет
Сортировать:Популярное за сегодня
61 - 80 из 11 898 фото
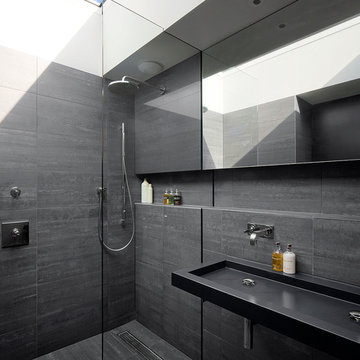
Photographer: Will Pryce
На фото: ванная комната в современном стиле с раковиной с несколькими смесителями, душем без бортиков, серой плиткой, душевой кабиной и серыми стенами с
На фото: ванная комната в современном стиле с раковиной с несколькими смесителями, душем без бортиков, серой плиткой, душевой кабиной и серыми стенами с
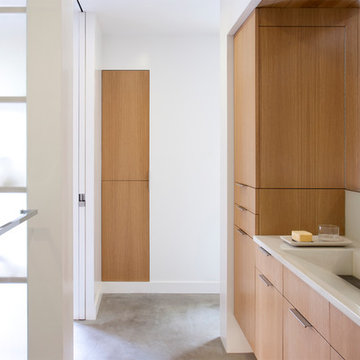
atelier KS
Источник вдохновения для домашнего уюта: ванная комната в стиле модернизм с раковиной с несколькими смесителями, плоскими фасадами, фасадами цвета дерева среднего тона, белыми стенами и бетонным полом
Источник вдохновения для домашнего уюта: ванная комната в стиле модернизм с раковиной с несколькими смесителями, плоскими фасадами, фасадами цвета дерева среднего тона, белыми стенами и бетонным полом
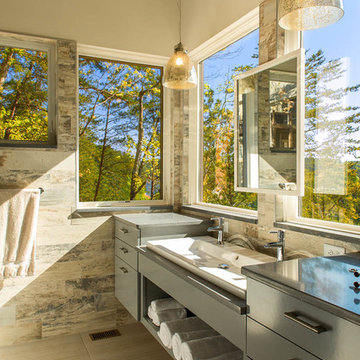
Bryan Jones
Jones Pierce Architects
This home in Waleska, Georgia feels like a tree house with building projections hanging in space high over the steep lot below. The use of large fixed windows makes the interior spaces feel as if they are part of the outside, and puts the focus on the view. We used a language of materials on the exterior with different finishes on the foundation, house body, and the room projections, and wanted the windows to stand out while fitting into the natural setting. The warm, dark bronze clad color chosen fit into the surrounding wooded setting, while at the same time provided a clean modern look similar to metal windows without looking excessively commercial.
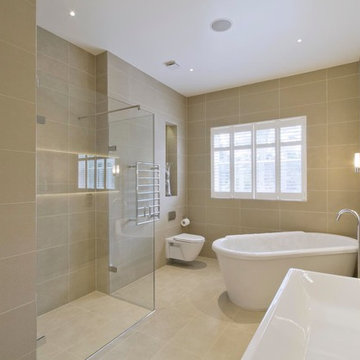
Family bathroom
Свежая идея для дизайна: главная ванная комната среднего размера в современном стиле с керамогранитной плиткой, отдельно стоящей ванной, угловым душем, инсталляцией, полом из керамогранита, бежевой плиткой, бежевыми стенами, раковиной с несколькими смесителями и бежевым полом - отличное фото интерьера
Свежая идея для дизайна: главная ванная комната среднего размера в современном стиле с керамогранитной плиткой, отдельно стоящей ванной, угловым душем, инсталляцией, полом из керамогранита, бежевой плиткой, бежевыми стенами, раковиной с несколькими смесителями и бежевым полом - отличное фото интерьера
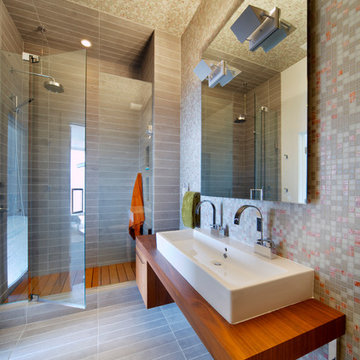
Источник вдохновения для домашнего уюта: ванная комната в современном стиле с раковиной с несколькими смесителями, душем в нише, серой плиткой, плиткой мозаикой и серыми стенами
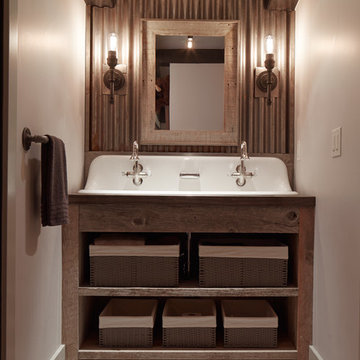
phillip harris
Свежая идея для дизайна: ванная комната в стиле рустика с раковиной с несколькими смесителями и открытыми фасадами - отличное фото интерьера
Свежая идея для дизайна: ванная комната в стиле рустика с раковиной с несколькими смесителями и открытыми фасадами - отличное фото интерьера

Robert Schwerdt
Пример оригинального дизайна: большая ванная комната в стиле ретро с отдельно стоящей ванной, раковиной с несколькими смесителями, плоскими фасадами, темными деревянными фасадами, столешницей из бетона, зеленой плиткой, бежевыми стенами, раздельным унитазом, полом из керамогранита, душевой кабиной, бежевым полом, угловым душем, открытым душем и цементной плиткой
Пример оригинального дизайна: большая ванная комната в стиле ретро с отдельно стоящей ванной, раковиной с несколькими смесителями, плоскими фасадами, темными деревянными фасадами, столешницей из бетона, зеленой плиткой, бежевыми стенами, раздельным унитазом, полом из керамогранита, душевой кабиной, бежевым полом, угловым душем, открытым душем и цементной плиткой
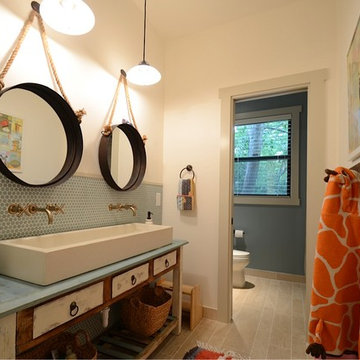
Roxanne Gutierrez
Идея дизайна: детская ванная комната в стиле неоклассика (современная классика) с раковиной с несколькими смесителями
Идея дизайна: детская ванная комната в стиле неоклассика (современная классика) с раковиной с несколькими смесителями

This very small hall bath is the only full bath in this 100 year old Four Square style home in the Irvington neighborhood. We needed to give a nod to the tradition of the home but add modern touches, some color and the storage that the clients were craving. We had to move the toilet to get the best flow for the space and we added a clever flip down cabinet door to utilize as counter space when standing at the cool one bowl, double sink. The juxtaposition of the traditional with the modern made this space pop with life and will serve well for the next 100 years.
Remodel by Paul Hegarty, Hegarty Construction
Photography by Steve Eltinge, Eltinge Photography
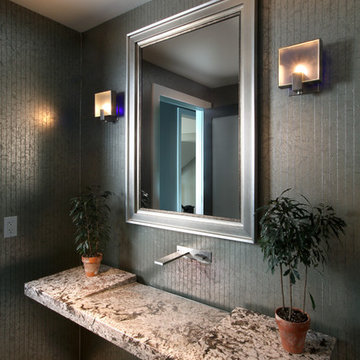
The Hasserton is a sleek take on the waterfront home. This multi-level design exudes modern chic as well as the comfort of a family cottage. The sprawling main floor footprint offers homeowners areas to lounge, a spacious kitchen, a formal dining room, access to outdoor living, and a luxurious master bedroom suite. The upper level features two additional bedrooms and a loft, while the lower level is the entertainment center of the home. A curved beverage bar sits adjacent to comfortable sitting areas. A guest bedroom and exercise facility are also located on this floor.
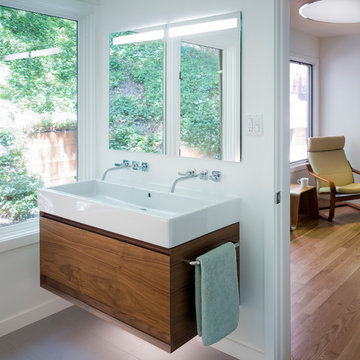
photo by scott hargis
Свежая идея для дизайна: главная ванная комната среднего размера в современном стиле с керамогранитной плиткой, раковиной с несколькими смесителями, плоскими фасадами, темными деревянными фасадами, белыми стенами и полом из керамогранита - отличное фото интерьера
Свежая идея для дизайна: главная ванная комната среднего размера в современном стиле с керамогранитной плиткой, раковиной с несколькими смесителями, плоскими фасадами, темными деревянными фасадами, белыми стенами и полом из керамогранита - отличное фото интерьера
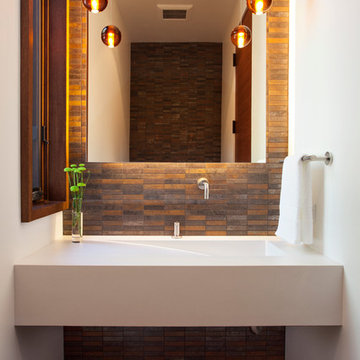
Свежая идея для дизайна: ванная комната в современном стиле с раковиной с несколькими смесителями - отличное фото интерьера
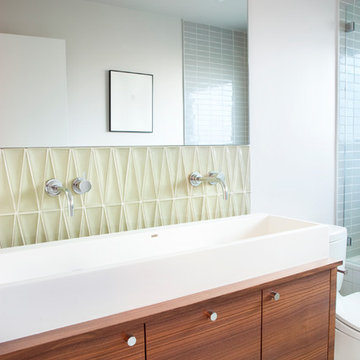
Paul Dyer
На фото: ванная комната в стиле модернизм с раковиной с несколькими смесителями и плоскими фасадами с
На фото: ванная комната в стиле модернизм с раковиной с несколькими смесителями и плоскими фасадами с
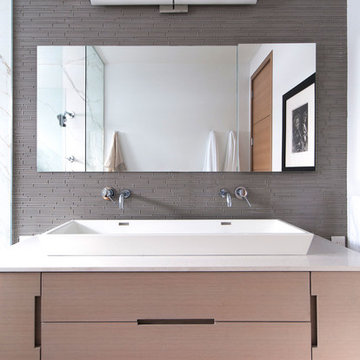
Master bathroom custom vanity
Photo by Stephani Buchman
Источник вдохновения для домашнего уюта: ванная комната в стиле модернизм с раковиной с несколькими смесителями, плоскими фасадами, светлыми деревянными фасадами, серой плиткой и стеклянной плиткой
Источник вдохновения для домашнего уюта: ванная комната в стиле модернизм с раковиной с несколькими смесителями, плоскими фасадами, светлыми деревянными фасадами, серой плиткой и стеклянной плиткой
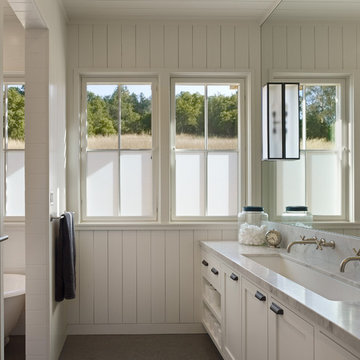
Photography by Bruce Damonte
На фото: ванная комната в стиле кантри с мраморной столешницей и раковиной с несколькими смесителями
На фото: ванная комната в стиле кантри с мраморной столешницей и раковиной с несколькими смесителями
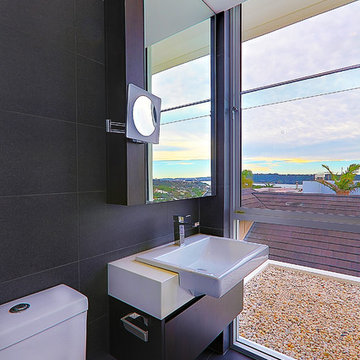
Impala just completed this stunning kitchen! The brief was to design a kitchen with warmth and impressive textures to suit the house which spanned over four levels. The design needed to allow for casual eating in the kitchen, ample preparation and storage areas. Utilitarian bench tops were selected for the preparation zones on the island and adjacent to the cooktop. A thick recycled timber slab was installed for the lowered eating zone and a stunning transparent marble for the splashback and display niche. Joinery was manufactured from timber veneer and polyurethane. Critical to the modern, sleek design was that the kitchen had minimum handles. Two handles were used on the larger doors for the fridge and lift-up cabinet which concealed the microwave. To balance the design, decorative timber panels were installed on the ceiling over the island. As storage was also a priority, a walk in pantry was installed which can be accessed at the far left by pushing a timber veneer panel.
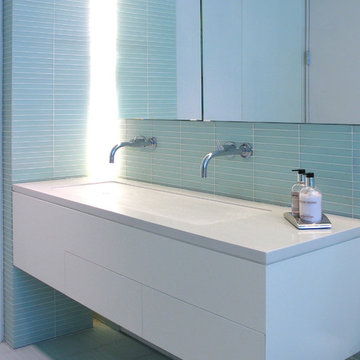
Contemporary glass tile bathroom
Пример оригинального дизайна: ванная комната: освещение в современном стиле с раковиной с несколькими смесителями, плоскими фасадами, белыми фасадами и синей плиткой
Пример оригинального дизайна: ванная комната: освещение в современном стиле с раковиной с несколькими смесителями, плоскими фасадами, белыми фасадами и синей плиткой
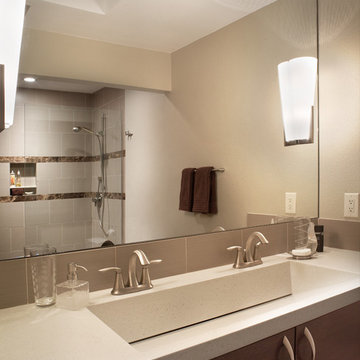
Photo by Robin Stancliff Photography.
An elegant concrete ramp sink is the design feature of this modern bathroom.
На фото: ванная комната в стиле модернизм с раковиной с несколькими смесителями, плоскими фасадами, темными деревянными фасадами, душем над ванной и бежевой плиткой
На фото: ванная комната в стиле модернизм с раковиной с несколькими смесителями, плоскими фасадами, темными деревянными фасадами, душем над ванной и бежевой плиткой
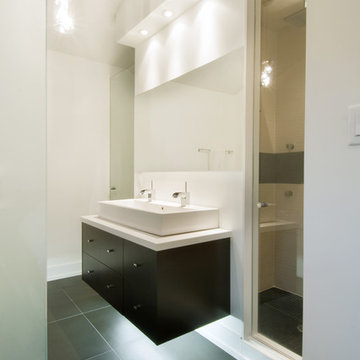
Источник вдохновения для домашнего уюта: ванная комната в современном стиле с раковиной с несколькими смесителями, плоскими фасадами, темными деревянными фасадами и серой плиткой
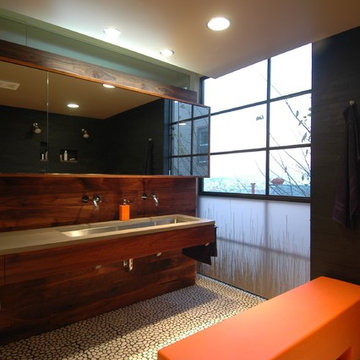
Modern Style and Sustainable Ethos in San Francisco's Liberty Hill Neighborhood
We were hired to overhaul the awkward spaces and poorly completed renovations prior owners had made to the master suite of this home on Liberty Hill. A complete reconfiguring of the existing spaces included conversion of one bedroom into a unique, expansive bathroom with views of downtown. By using a free-standing walnut-clad feature wall to separate the bathroom from the bedroom we were able to create a bright, open and calming master suite without the traditional divisions of spaces into rooms. This wall floats free from the ceiling and adjacent walls just as the sink floats (by means of hidden supports) free from the wall behind it. By giving away or selling most of the old fixtures and materials and making creative use of renewable or reclaimed materials, we were able to make a statement about sustainability as well as design.
Санузел с раковиной с несколькими смесителями – фото дизайна интерьера
4

