Санузел с раковиной с несколькими смесителями – фото дизайна интерьера
Сортировать:
Бюджет
Сортировать:Популярное за сегодня
41 - 60 из 11 901 фото
1 из 2
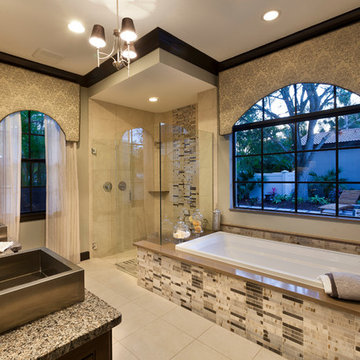
Gene Pollux and SRQ360 Photography
Пример оригинального дизайна: большая главная ванная комната в современном стиле с плоскими фасадами, темными деревянными фасадами, накладной ванной, угловым душем, раздельным унитазом, бежевой плиткой, керамогранитной плиткой, бежевыми стенами, полом из керамогранита, раковиной с несколькими смесителями и столешницей из гранита
Пример оригинального дизайна: большая главная ванная комната в современном стиле с плоскими фасадами, темными деревянными фасадами, накладной ванной, угловым душем, раздельным унитазом, бежевой плиткой, керамогранитной плиткой, бежевыми стенами, полом из керамогранита, раковиной с несколькими смесителями и столешницей из гранита
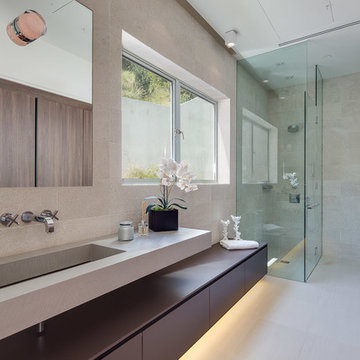
Mark Singer
Источник вдохновения для домашнего уюта: большая ванная комната в стиле модернизм с душем с распашными дверями, плоскими фасадами, темными деревянными фасадами, угловым душем, серой плиткой, каменной плиткой, серыми стенами, полом из винила, душевой кабиной, раковиной с несколькими смесителями и столешницей из искусственного камня
Источник вдохновения для домашнего уюта: большая ванная комната в стиле модернизм с душем с распашными дверями, плоскими фасадами, темными деревянными фасадами, угловым душем, серой плиткой, каменной плиткой, серыми стенами, полом из винила, душевой кабиной, раковиной с несколькими смесителями и столешницей из искусственного камня
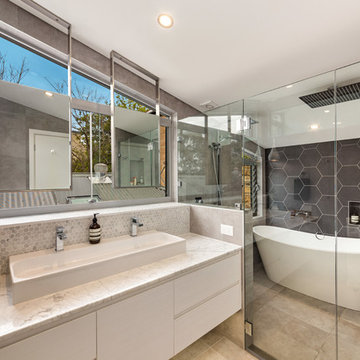
bathroom with dedicated wet area. Octagonal feature wall tiles in dark grey, small light grey version as splash back feature to basin area. Large overhead shower and free standing bath

Modern design by Alberto Juarez and Darin Radac of Novum Architecture in Los Angeles.
Источник вдохновения для домашнего уюта: большая главная ванная комната в стиле модернизм с открытыми фасадами, черными фасадами, гидромассажной ванной, душем в нише, серыми стенами, раковиной с несколькими смесителями, столешницей из искусственного камня, серой плиткой, керамогранитной плиткой, полом из керамогранита, белым полом и душем с распашными дверями
Источник вдохновения для домашнего уюта: большая главная ванная комната в стиле модернизм с открытыми фасадами, черными фасадами, гидромассажной ванной, душем в нише, серыми стенами, раковиной с несколькими смесителями, столешницей из искусственного камня, серой плиткой, керамогранитной плиткой, полом из керамогранита, белым полом и душем с распашными дверями
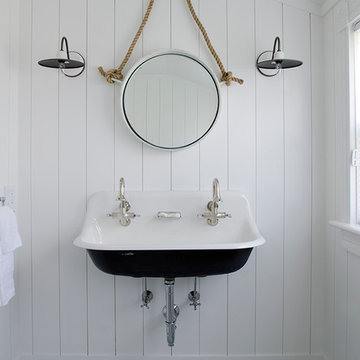
Location: Nantucket, MA, USA
Stage 2 of Nantucket Bijoux
Photographed by: Jamie Salomon
Идея дизайна: туалет в морском стиле с раковиной с несколькими смесителями и белыми стенами
Идея дизайна: туалет в морском стиле с раковиной с несколькими смесителями и белыми стенами
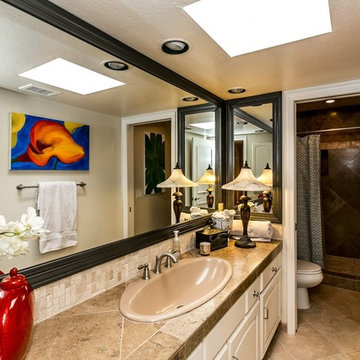
The bathroom vanity countertop, floor tile and shower feature the dark mocha tones of Authentic Durango Noche marble limestone tile. The backsplash is Authentic Durango Ancient Veracruz in a mosaic pattern.

After photos of completely renovated master bathroom
Photo Credit: Jane Beiles
Свежая идея для дизайна: главная ванная комната среднего размера в стиле неоклассика (современная классика) с отдельно стоящей ванной, фасадами в стиле шейкер, темными деревянными фасадами, угловым душем, белыми стенами, полом из керамогранита, раковиной с несколькими смесителями, столешницей из искусственного кварца, белым полом, душем с распашными дверями, бежевой плиткой и плиткой кабанчик - отличное фото интерьера
Свежая идея для дизайна: главная ванная комната среднего размера в стиле неоклассика (современная классика) с отдельно стоящей ванной, фасадами в стиле шейкер, темными деревянными фасадами, угловым душем, белыми стенами, полом из керамогранита, раковиной с несколькими смесителями, столешницей из искусственного кварца, белым полом, душем с распашными дверями, бежевой плиткой и плиткой кабанчик - отличное фото интерьера
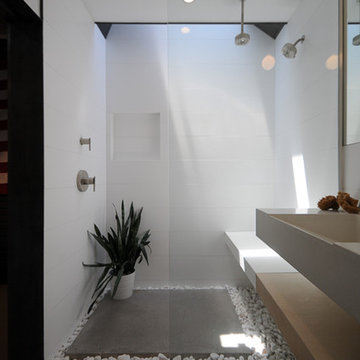
Идея дизайна: маленькая ванная комната в стиле модернизм с раковиной с несколькими смесителями, открытыми фасадами, светлыми деревянными фасадами, столешницей из бетона, душем без бортиков, белой плиткой, белыми стенами, бетонным полом и душевой кабиной для на участке и в саду
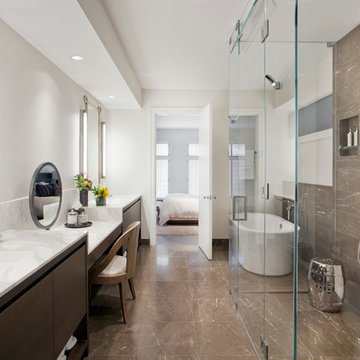
Mike Schwartz
На фото: большая главная ванная комната в современном стиле с раковиной с несколькими смесителями, плоскими фасадами, темными деревянными фасадами, отдельно стоящей ванной, угловым душем, коричневой плиткой, белыми стенами, коричневым полом и белой столешницей с
На фото: большая главная ванная комната в современном стиле с раковиной с несколькими смесителями, плоскими фасадами, темными деревянными фасадами, отдельно стоящей ванной, угловым душем, коричневой плиткой, белыми стенами, коричневым полом и белой столешницей с

На фото: большая главная ванная комната в стиле лофт с раковиной с несколькими смесителями, открытыми фасадами, темными деревянными фасадами, столешницей из искусственного кварца, серой плиткой, керамогранитной плиткой, полом из керамогранита и серыми стенами

Photo by Jody Dole
This was a fast-track design-build project which began design in July and ended construction before Christmas. The scope included additions and first and second floor renovations. The house is an early 1900’s gambrel style with painted wood shingle siding and mission style detailing. On the first and second floor we removed previously constructed awkward additions and extended the gambrel style roof to make room for a large kitchen on the first floor and a master bathroom and bedroom on the second floor. We also added two new dormers to match the existing dormers to bring light into the master shower and new bedroom. We refinished the wood floors, repainted all of the walls and trim, added new vintage style light fixtures, and created a new half and kid’s bath. We also added new millwork features to continue the existing level of detail and texture within the house. A wrap-around covered porch with a corner trellis was also added, which provides a perfect opportunity to enjoy the back-yard. A wonderful project!

The traditional style of this bathroom is updated with the use of a clean, fresh colour palette. The soft green blue of the cabinets and walls are a perfect compliment to the bright white panelling and fixtures. And with a single sink that is wide enough for two, this small space offers maximum practicality.
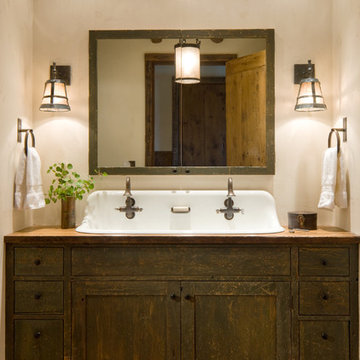
Пример оригинального дизайна: ванная комната в стиле рустика с бежевыми стенами, раковиной с несколькими смесителями, фасадами в стиле шейкер и темными деревянными фасадами
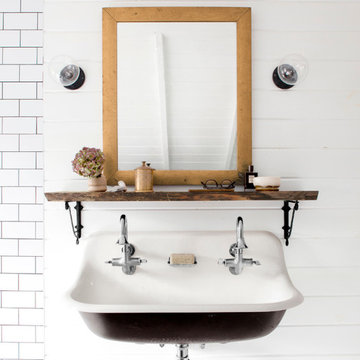
Bergantz Construction + Acre Goods & Services
Стильный дизайн: главная ванная комната в стиле кантри с раковиной с несколькими смесителями, открытым душем, белой плиткой, плиткой кабанчик, белыми стенами и полом из керамической плитки - последний тренд
Стильный дизайн: главная ванная комната в стиле кантри с раковиной с несколькими смесителями, открытым душем, белой плиткой, плиткой кабанчик, белыми стенами и полом из керамической плитки - последний тренд

This very small hall bath is the only full bath in this 100 year old Four Square style home in the Irvington neighborhood. We needed to give a nod to the tradition of the home but add modern touches, some color and the storage that the clients were craving. We had to move the toilet to get the best flow for the space and we added a clever flip down cabinet door to utilize as counter space when standing at the cool one bowl, double sink. The juxtaposition of the traditional with the modern made this space pop with life and will serve well for the next 100 years.
Remodel by Paul Hegarty, Hegarty Construction
Photography by Steve Eltinge, Eltinge Photography
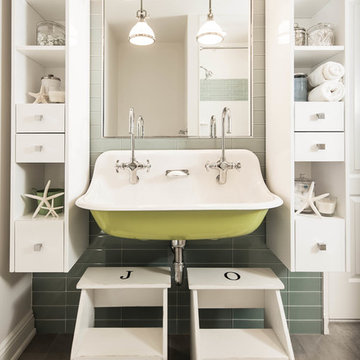
T.C. Geist Photography
Свежая идея для дизайна: детская ванная комната в морском стиле с белыми фасадами, зеленой плиткой, стеклянной плиткой и раковиной с несколькими смесителями - отличное фото интерьера
Свежая идея для дизайна: детская ванная комната в морском стиле с белыми фасадами, зеленой плиткой, стеклянной плиткой и раковиной с несколькими смесителями - отличное фото интерьера

By Studio Becker Los Angeles- Sleekly styled condo with a spectacular view provides a spacious, uniquely modern living environment. Asian influenced shoji screen tastefully conceals the laundry facilities. This one bedroom condo ingeniously sleeps five; the custom designed art wall – featuring an image of rock legend Kurt Cobain – transforms into a double bed, additional shelves and a single bed! With a nod to Hollywood glamour, the master bath is pure luxury marble tile, waterfall sink effect and Planeo cabinetry in a white lacquer.
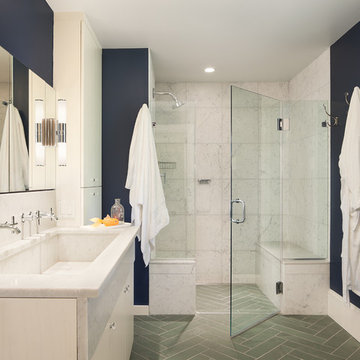
Photo by Sam Oberter
Источник вдохновения для домашнего уюта: ванная комната в классическом стиле с раковиной с несколькими смесителями, душем в нише, белыми фасадами, белой плиткой, синими стенами, серым полом и душем с распашными дверями
Источник вдохновения для домашнего уюта: ванная комната в классическом стиле с раковиной с несколькими смесителями, душем в нише, белыми фасадами, белой плиткой, синими стенами, серым полом и душем с распашными дверями
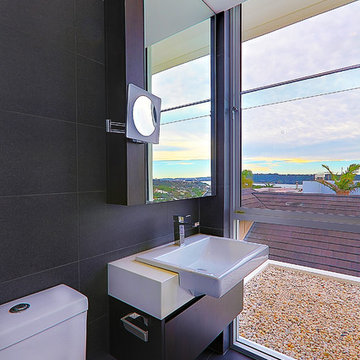
Impala just completed this stunning kitchen! The brief was to design a kitchen with warmth and impressive textures to suit the house which spanned over four levels. The design needed to allow for casual eating in the kitchen, ample preparation and storage areas. Utilitarian bench tops were selected for the preparation zones on the island and adjacent to the cooktop. A thick recycled timber slab was installed for the lowered eating zone and a stunning transparent marble for the splashback and display niche. Joinery was manufactured from timber veneer and polyurethane. Critical to the modern, sleek design was that the kitchen had minimum handles. Two handles were used on the larger doors for the fridge and lift-up cabinet which concealed the microwave. To balance the design, decorative timber panels were installed on the ceiling over the island. As storage was also a priority, a walk in pantry was installed which can be accessed at the far left by pushing a timber veneer panel.
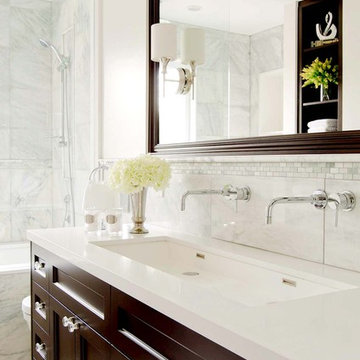
Design by Carriage Lane Design Build
http://www.carriagelanedesigns.com/
Millwork by Alta Moda
http://www.altamoda.ca/
Photo by Stephani Buchman
http://www.buchmanphoto.com
Санузел с раковиной с несколькими смесителями – фото дизайна интерьера
3

