Санузел с полом из терракотовой плитки и подвесной раковиной – фото дизайна интерьера
Сортировать:
Бюджет
Сортировать:Популярное за сегодня
1 - 20 из 127 фото
1 из 3

Свежая идея для дизайна: маленький туалет в современном стиле с серой плиткой, плиткой кабанчик, полом из терракотовой плитки, подвесной раковиной, столешницей из бетона, оранжевым полом, серой столешницей, подвесной тумбой и белыми стенами для на участке и в саду - отличное фото интерьера
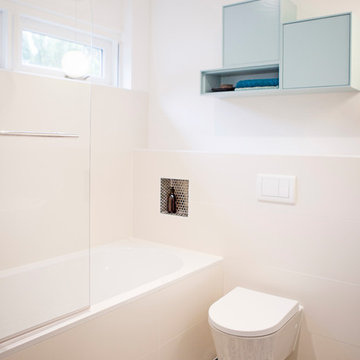
Tiles from Maroc on the floor.
photo:Christa Kuipers
На фото: главная ванная комната среднего размера в средиземноморском стиле с синими фасадами, ванной в нише, душем над ванной, унитазом-моноблоком, белой плиткой, керамической плиткой, белыми стенами, полом из терракотовой плитки и подвесной раковиной
На фото: главная ванная комната среднего размера в средиземноморском стиле с синими фасадами, ванной в нише, душем над ванной, унитазом-моноблоком, белой плиткой, керамической плиткой, белыми стенами, полом из терракотовой плитки и подвесной раковиной
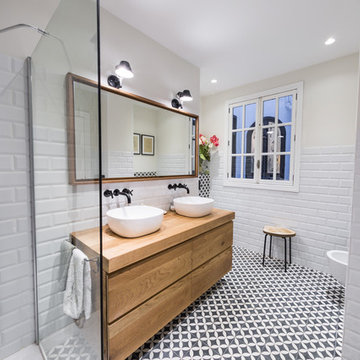
Ébano arquitectura de interiores reforma este antiguo apartamento en el centro de Alcoy, de fuerte personalidad. El diseño respeta la estética clásica original recuperando muchos elementos existentes y modernizándolos. En los espacios comunes utilizamos la madera, colores claros y elementos en negro e inoxidable. Esta neutralidad contrasta con la decoración de los baños y dormitorios, mucho más atrevidos, que sin duda no pasan desapercibidos.
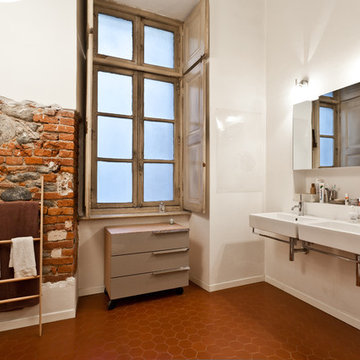
Ph. Cosimo Maffione
Пример оригинального дизайна: большая ванная комната в современном стиле с плоскими фасадами, бежевыми фасадами, белыми стенами, полом из терракотовой плитки и подвесной раковиной
Пример оригинального дизайна: большая ванная комната в современном стиле с плоскими фасадами, бежевыми фасадами, белыми стенами, полом из терракотовой плитки и подвесной раковиной

The magnificent Casey Flat Ranch Guinda CA consists of 5,284.43 acres in the Capay Valley and abuts the eastern border of Napa Valley, 90 minutes from San Francisco.
There are 24 acres of vineyard, a grass-fed Longhorn cattle herd (with 95 pairs), significant 6-mile private road and access infrastructure, a beautiful ~5,000 square foot main house, a pool, a guest house, a manager's house, a bunkhouse and a "honeymoon cottage" with total accommodation for up to 30 people.
Agriculture improvements include barn, corral, hay barn, 2 vineyard buildings, self-sustaining solar grid and 6 water wells, all managed by full time Ranch Manager and Vineyard Manager.The climate at the ranch is similar to northern St. Helena with diurnal temperature fluctuations up to 40 degrees of warm days, mild nights and plenty of sunshine - perfect weather for both Bordeaux and Rhone varieties. The vineyard produces grapes for wines under 2 brands: "Casey Flat Ranch" and "Open Range" varietals produced include Cabernet Sauvignon, Cabernet Franc, Syrah, Grenache, Mourvedre, Sauvignon Blanc and Viognier.
There is expansion opportunity of additional vineyards to more than 80 incremental acres and an additional 50-100 acres for potential agricultural business of walnuts, olives and other products.
Casey Flat Ranch brand longhorns offer a differentiated beef delight to families with ranch-to-table program of lean, superior-taste "Coddled Cattle". Other income opportunities include resort-retreat usage for Bay Area individuals and corporations as a hunting lodge, horse-riding ranch, or elite conference-retreat.
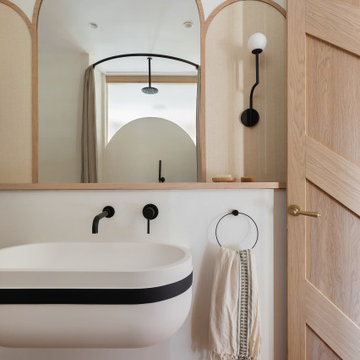
Источник вдохновения для домашнего уюта: ванная комната в современном стиле с белыми стенами, полом из терракотовой плитки, подвесной раковиной, красным полом и тумбой под одну раковину
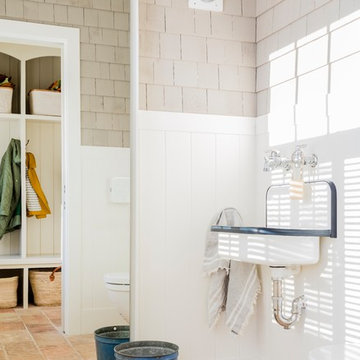
New Mudroom / Pool Bath with antique roof tile floors, indoor wall shingles and sweet utility sink from the UK. Interior Architecture + Design by Lisa Tharp.
Photography by Michael J. Lee
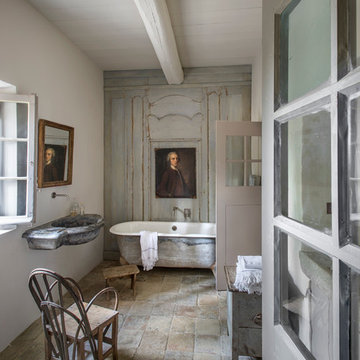
Bernard Touillon photographe
La Maison de Charrier décorateur
Пример оригинального дизайна: большая главная ванная комната в стиле кантри с подвесной раковиной, ванной на ножках, белыми стенами, искусственно-состаренными фасадами и полом из терракотовой плитки
Пример оригинального дизайна: большая главная ванная комната в стиле кантри с подвесной раковиной, ванной на ножках, белыми стенами, искусственно-состаренными фасадами и полом из терракотовой плитки
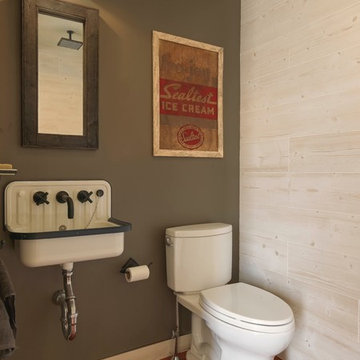
Susan Teare
Источник вдохновения для домашнего уюта: туалет в стиле рустика с зелеными стенами, полом из терракотовой плитки, подвесной раковиной и коричневым полом
Источник вдохновения для домашнего уюта: туалет в стиле рустика с зелеными стенами, полом из терракотовой плитки, подвесной раковиной и коричневым полом
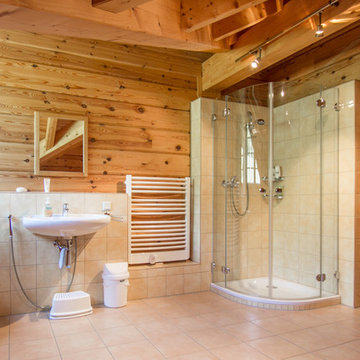
Florian Gürbig | Immotion Home Staging
Пример оригинального дизайна: ванная комната среднего размера, в деревянном доме в стиле рустика с угловым душем, бежевой плиткой, полом из терракотовой плитки, подвесной раковиной и терракотовой плиткой
Пример оригинального дизайна: ванная комната среднего размера, в деревянном доме в стиле рустика с угловым душем, бежевой плиткой, полом из терракотовой плитки, подвесной раковиной и терракотовой плиткой

photo credit: Haris Kenjar
Tabarka tile floor.
Rejuvenation sink + mirror.
Arteriors lighting.
Пример оригинального дизайна: ванная комната в стиле неоклассика (современная классика) с белой плиткой, душевой кабиной, подвесной раковиной, разноцветным полом, фасадами цвета дерева среднего тона, угловым душем, керамической плиткой, белыми стенами, полом из терракотовой плитки и душем с распашными дверями
Пример оригинального дизайна: ванная комната в стиле неоклассика (современная классика) с белой плиткой, душевой кабиной, подвесной раковиной, разноцветным полом, фасадами цвета дерева среднего тона, угловым душем, керамической плиткой, белыми стенами, полом из терракотовой плитки и душем с распашными дверями
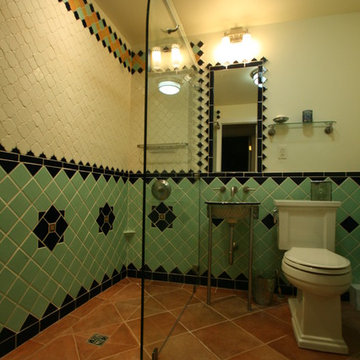
Стильный дизайн: ванная комната в средиземноморском стиле с открытым душем, раздельным унитазом, керамической плиткой, белыми стенами, полом из терракотовой плитки, подвесной раковиной и разноцветной плиткой - последний тренд
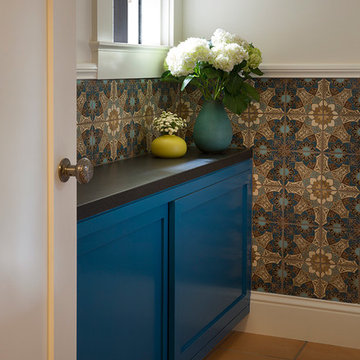
Свежая идея для дизайна: ванная комната в стиле фьюжн с фасадами в стиле шейкер, синими фасадами, разноцветной плиткой, белыми стенами, полом из терракотовой плитки, подвесной раковиной и коричневым полом - отличное фото интерьера

Salle de bain entièrement rénovée, le wc anciennement séparé a été introduit dans la salle de bain pour augmenter la surface au sol. Carrelages zellige posés en chevrons dans la douche. Les sanitaires et la robinetterie viennent de chez Leroy merlin

The kid's bathroom showing a shower-bathtub combination, a floating vanity with wooden cabinets and a single toilet.
Стильный дизайн: детская ванная комната среднего размера в средиземноморском стиле с подвесной тумбой, фасадами с утопленной филенкой, коричневыми фасадами, ванной в нише, душем над ванной, унитазом-моноблоком, белой плиткой, мраморной плиткой, белыми стенами, полом из терракотовой плитки, подвесной раковиной, мраморной столешницей, оранжевым полом, душем с раздвижными дверями, белой столешницей и тумбой под одну раковину - последний тренд
Стильный дизайн: детская ванная комната среднего размера в средиземноморском стиле с подвесной тумбой, фасадами с утопленной филенкой, коричневыми фасадами, ванной в нише, душем над ванной, унитазом-моноблоком, белой плиткой, мраморной плиткой, белыми стенами, полом из терракотовой плитки, подвесной раковиной, мраморной столешницей, оранжевым полом, душем с раздвижными дверями, белой столешницей и тумбой под одну раковину - последний тренд

Power Room with Stone Sink
На фото: туалет среднего размера в средиземноморском стиле с унитазом-моноблоком, бежевыми стенами, полом из терракотовой плитки, подвесной раковиной, столешницей из известняка, красным полом, бежевой столешницей, подвесной тумбой и сводчатым потолком с
На фото: туалет среднего размера в средиземноморском стиле с унитазом-моноблоком, бежевыми стенами, полом из терракотовой плитки, подвесной раковиной, столешницей из известняка, красным полом, бежевой столешницей, подвесной тумбой и сводчатым потолком с

Источник вдохновения для домашнего уюта: ванная комната среднего размера в стиле кантри с плоскими фасадами, серыми фасадами, душевой комнатой, раздельным унитазом, бежевой плиткой, керамической плиткой, полом из терракотовой плитки, душевой кабиной, подвесной раковиной, мраморной столешницей, разноцветным полом, душем с распашными дверями, разноцветной столешницей, тумбой под одну раковину, напольной тумбой и кирпичными стенами
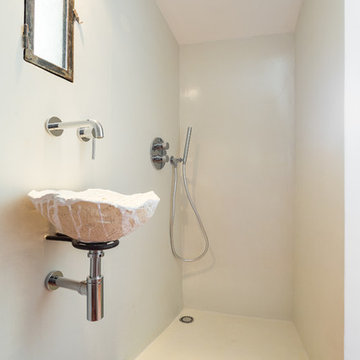
Franck Minieri © 2015 Houzz
На фото: маленькая ванная комната в стиле фьюжн с подвесной раковиной, терракотовой плиткой, белыми стенами, полом из терракотовой плитки, душевой кабиной и душем в нише для на участке и в саду с
На фото: маленькая ванная комната в стиле фьюжн с подвесной раковиной, терракотовой плиткой, белыми стенами, полом из терракотовой плитки, душевой кабиной и душем в нише для на участке и в саду с
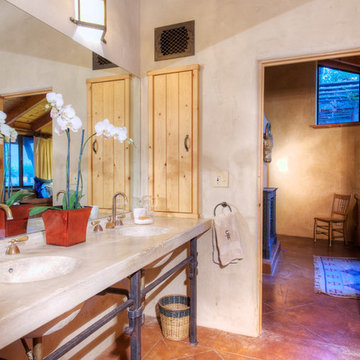
The magnificent Casey Flat Ranch Guinda CA consists of 5,284.43 acres in the Capay Valley and abuts the eastern border of Napa Valley, 90 minutes from San Francisco.
There are 24 acres of vineyard, a grass-fed Longhorn cattle herd (with 95 pairs), significant 6-mile private road and access infrastructure, a beautiful ~5,000 square foot main house, a pool, a guest house, a manager's house, a bunkhouse and a "honeymoon cottage" with total accommodation for up to 30 people.
Agriculture improvements include barn, corral, hay barn, 2 vineyard buildings, self-sustaining solar grid and 6 water wells, all managed by full time Ranch Manager and Vineyard Manager.The climate at the ranch is similar to northern St. Helena with diurnal temperature fluctuations up to 40 degrees of warm days, mild nights and plenty of sunshine - perfect weather for both Bordeaux and Rhone varieties. The vineyard produces grapes for wines under 2 brands: "Casey Flat Ranch" and "Open Range" varietals produced include Cabernet Sauvignon, Cabernet Franc, Syrah, Grenache, Mourvedre, Sauvignon Blanc and Viognier.
There is expansion opportunity of additional vineyards to more than 80 incremental acres and an additional 50-100 acres for potential agricultural business of walnuts, olives and other products.
Casey Flat Ranch brand longhorns offer a differentiated beef delight to families with ranch-to-table program of lean, superior-taste "Coddled Cattle". Other income opportunities include resort-retreat usage for Bay Area individuals and corporations as a hunting lodge, horse-riding ranch, or elite conference-retreat.
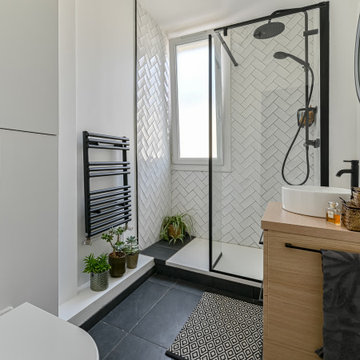
Salle de bain entièrement rénovée, le wc anciennement séparé a été introduit dans la salle de bain pour augmenter la surface au sol. Carrelages zellige posés en chevrons dans la douche. Les sanitaires et la robinetterie viennent de chez Leroy merlin
Санузел с полом из терракотовой плитки и подвесной раковиной – фото дизайна интерьера
1

