Санузел с полом из терракотовой плитки и открытым душем – фото дизайна интерьера
Сортировать:
Бюджет
Сортировать:Популярное за сегодня
1 - 20 из 278 фото
1 из 3

Main bathroom for the home is breathtaking with it's floor to ceiling terracotta hand-pressed tiles on the shower wall. walk around shower panel, brushed brass fittings and fixtures and then there's the arched mirrors and floating vanity in warm timber. Just stunning.

Rénovation d'un triplex de 70m² dans un Hôtel Particulier situé dans le Marais.
Le premier enjeu de ce projet était de retravailler et redéfinir l'usage de chacun des espaces de l'appartement. Le jeune couple souhaitait également pouvoir recevoir du monde tout en permettant à chacun de rester indépendant et garder son intimité.
Ainsi, chaque étage de ce triplex offre un grand volume dans lequel vient s'insérer un usage :
Au premier étage, l'espace nuit, avec chambre et salle d'eau attenante.
Au rez-de-chaussée, l'ancien séjour/cuisine devient une cuisine à part entière
En cours anglaise, l'ancienne chambre devient un salon avec une salle de bain attenante qui permet ainsi de recevoir aisément du monde.
Les volumes de cet appartement sont baignés d'une belle lumière naturelle qui a permis d'affirmer une palette de couleurs variée dans l'ensemble des pièces de vie.
Les couleurs intenses gagnent en profondeur en se confrontant à des matières plus nuancées comme le marbre qui confèrent une certaine sobriété aux espaces. Dans un jeu de variations permanentes, le clair-obscur révèle les contrastes de couleurs et de formes et confère à cet appartement une atmosphère à la fois douce et élégante.

A Transitional Bathroom Designed by DLT Interiors
A light and airy bathroom with using brass accents and mosaic blue tiling is a the perfect touch of warming up the space.

Darren Taylor
Стильный дизайн: ванная комната среднего размера в стиле рустика с фасадами островного типа, фасадами цвета дерева среднего тона, душевой комнатой, раздельным унитазом, бежевой плиткой, терракотовой плиткой, бежевыми стенами, полом из терракотовой плитки, душевой кабиной, монолитной раковиной, столешницей из плитки, красным полом, открытым душем и белой столешницей - последний тренд
Стильный дизайн: ванная комната среднего размера в стиле рустика с фасадами островного типа, фасадами цвета дерева среднего тона, душевой комнатой, раздельным унитазом, бежевой плиткой, терракотовой плиткой, бежевыми стенами, полом из терракотовой плитки, душевой кабиной, монолитной раковиной, столешницей из плитки, красным полом, открытым душем и белой столешницей - последний тренд

На фото: большая главная ванная комната в средиземноморском стиле с белыми фасадами, унитазом-моноблоком, белой плиткой, плиткой кабанчик, желтыми стенами, полом из терракотовой плитки, накладной раковиной, столешницей из плитки, красным полом и открытым душем с
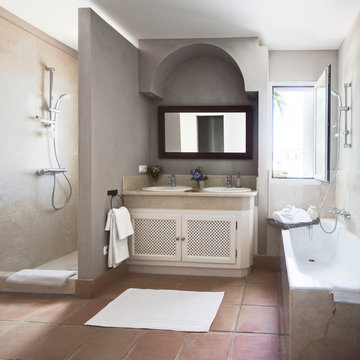
Fotografía: masfotogenica fotografia
Стильный дизайн: главная ванная комната среднего размера в стиле кантри с накладной раковиной, белыми фасадами, открытым душем, полом из терракотовой плитки, накладной ванной, серыми стенами, мраморной столешницей, открытым душем и окном - последний тренд
Стильный дизайн: главная ванная комната среднего размера в стиле кантри с накладной раковиной, белыми фасадами, открытым душем, полом из терракотовой плитки, накладной ванной, серыми стенами, мраморной столешницей, открытым душем и окном - последний тренд
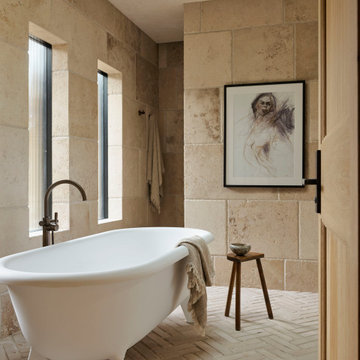
На фото: огромная ванная комната в стиле кантри с отдельно стоящей ванной, душем в нише, бежевыми стенами, полом из терракотовой плитки, бежевым полом и открытым душем с

Boasting a modern yet warm interior design, this house features the highly desired open concept layout that seamlessly blends functionality and style, but yet has a private family room away from the main living space. The family has a unique fireplace accent wall that is a real show stopper. The spacious kitchen is a chef's delight, complete with an induction cook-top, built-in convection oven and microwave and an oversized island, and gorgeous quartz countertops. With three spacious bedrooms, including a luxurious master suite, this home offers plenty of space for family and guests. This home is truly a must-see!
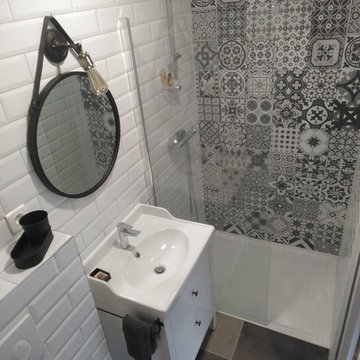
Источник вдохновения для домашнего уюта: маленькая ванная комната в стиле ретро с открытым душем, инсталляцией, цементной плиткой, белыми стенами, полом из терракотовой плитки, душевой кабиной, раковиной с пьедесталом, серым полом и открытым душем для на участке и в саду
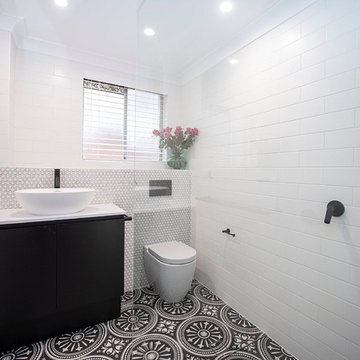
This beautiful bathroom is a perfect example of a modernised take on traditional. The penny round feature tiles, subway tiles and the dramatic black and white floor tiles echo a by-gone era, whilst the over all clean lines of fittings and fixtures, place this bathroom firmly in current times.
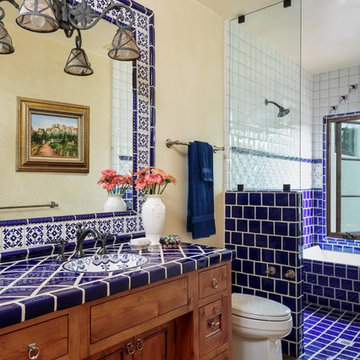
На фото: большая главная ванная комната в стиле фьюжн с фасадами с утопленной филенкой, светлыми деревянными фасадами, ванной в нише, открытым душем, раздельным унитазом, синей плиткой, белой плиткой, керамической плиткой, бежевыми стенами, полом из терракотовой плитки, монолитной раковиной, столешницей из плитки, коричневым полом и открытым душем
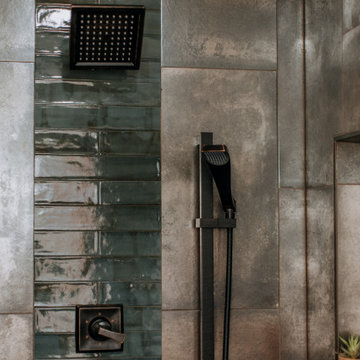
Don’t shy away from the style of New Mexico by adding southwestern influence throughout this whole home remodel!
На фото: главная ванная комната среднего размера в стиле фьюжн с фасадами в стиле шейкер, синими фасадами, душем в нише, унитазом-моноблоком, разноцветной плиткой, бежевыми стенами, полом из терракотовой плитки, врезной раковиной, оранжевым полом, открытым душем, разноцветной столешницей, нишей, тумбой под две раковины и встроенной тумбой с
На фото: главная ванная комната среднего размера в стиле фьюжн с фасадами в стиле шейкер, синими фасадами, душем в нише, унитазом-моноблоком, разноцветной плиткой, бежевыми стенами, полом из терракотовой плитки, врезной раковиной, оранжевым полом, открытым душем, разноцветной столешницей, нишей, тумбой под две раковины и встроенной тумбой с
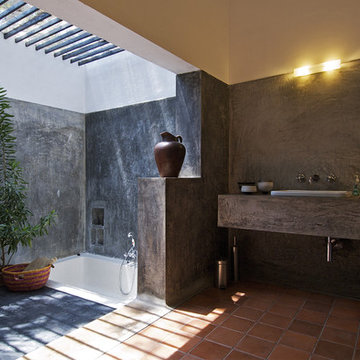
На фото: главная ванная комната в стиле лофт с накладной ванной, открытым душем, разноцветными стенами, полом из терракотовой плитки, накладной раковиной, столешницей из бетона, оранжевым полом и открытым душем
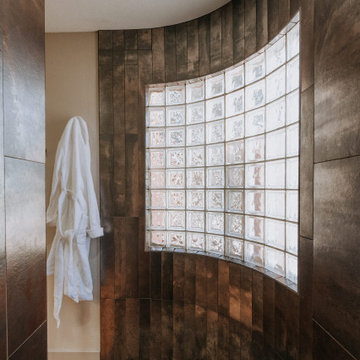
Don’t shy away from the style of New Mexico by adding southwestern influence throughout this whole home remodel!
Пример оригинального дизайна: главная ванная комната среднего размера в стиле фьюжн с фасадами в стиле шейкер, синими фасадами, душем в нише, унитазом-моноблоком, разноцветной плиткой, металлической плиткой, бежевыми стенами, полом из терракотовой плитки, врезной раковиной, оранжевым полом, открытым душем, разноцветной столешницей, нишей, тумбой под две раковины и встроенной тумбой
Пример оригинального дизайна: главная ванная комната среднего размера в стиле фьюжн с фасадами в стиле шейкер, синими фасадами, душем в нише, унитазом-моноблоком, разноцветной плиткой, металлической плиткой, бежевыми стенами, полом из терракотовой плитки, врезной раковиной, оранжевым полом, открытым душем, разноцветной столешницей, нишей, тумбой под две раковины и встроенной тумбой
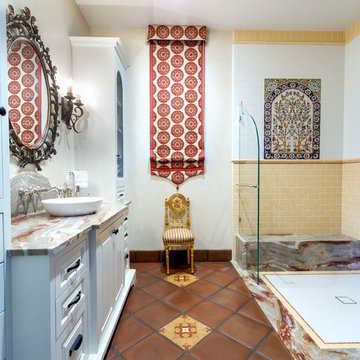
Patricia Bean Photography, Design Build by Brenda at Art a la Carte Design
На фото: ванная комната в средиземноморском стиле с фасадами с выступающей филенкой, белыми фасадами, душем без бортиков, белой плиткой, желтой плиткой, плиткой кабанчик, белыми стенами, полом из терракотовой плитки, настольной раковиной, красным полом, открытым душем и разноцветной столешницей
На фото: ванная комната в средиземноморском стиле с фасадами с выступающей филенкой, белыми фасадами, душем без бортиков, белой плиткой, желтой плиткой, плиткой кабанчик, белыми стенами, полом из терракотовой плитки, настольной раковиной, красным полом, открытым душем и разноцветной столешницей
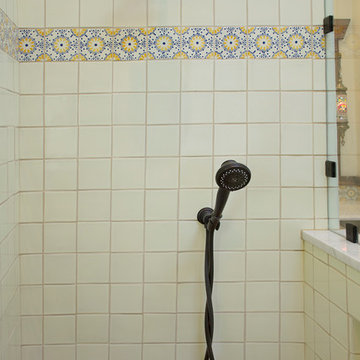
Источник вдохновения для домашнего уюта: ванная комната в средиземноморском стиле с фасадами с выступающей филенкой, фасадами цвета дерева среднего тона, душем без бортиков, унитазом-моноблоком, разноцветной плиткой, бежевыми стенами, полом из терракотовой плитки, душевой кабиной, врезной раковиной, столешницей из искусственного кварца, красным полом, открытым душем и керамической плиткой

Brunswick Parlour transforms a Victorian cottage into a hard-working, personalised home for a family of four.
Our clients loved the character of their Brunswick terrace home, but not its inefficient floor plan and poor year-round thermal control. They didn't need more space, they just needed their space to work harder.
The front bedrooms remain largely untouched, retaining their Victorian features and only introducing new cabinetry. Meanwhile, the main bedroom’s previously pokey en suite and wardrobe have been expanded, adorned with custom cabinetry and illuminated via a generous skylight.
At the rear of the house, we reimagined the floor plan to establish shared spaces suited to the family’s lifestyle. Flanked by the dining and living rooms, the kitchen has been reoriented into a more efficient layout and features custom cabinetry that uses every available inch. In the dining room, the Swiss Army Knife of utility cabinets unfolds to reveal a laundry, more custom cabinetry, and a craft station with a retractable desk. Beautiful materiality throughout infuses the home with warmth and personality, featuring Blackbutt timber flooring and cabinetry, and selective pops of green and pink tones.
The house now works hard in a thermal sense too. Insulation and glazing were updated to best practice standard, and we’ve introduced several temperature control tools. Hydronic heating installed throughout the house is complemented by an evaporative cooling system and operable skylight.
The result is a lush, tactile home that increases the effectiveness of every existing inch to enhance daily life for our clients, proving that good design doesn’t need to add space to add value.

This casita was completely renovated from floor to ceiling in preparation of Airbnb short term romantic getaways. The color palette of teal green, blue and white was brought to life with curated antiques that were stripped of their dark stain colors, collected fine linens, fine plaster wall finishes, authentic Turkish rugs, antique and custom light fixtures, original oil paintings and moorish chevron tile and Moroccan pattern choices.

Пример оригинального дизайна: большая главная ванная комната в классическом стиле с коричневыми фасадами, отдельно стоящей ванной, двойным душем, белыми стенами, полом из терракотовой плитки, мраморной столешницей, открытым душем, тумбой под две раковины и встроенной тумбой

Rénovation et décoration d’une maison de 250 m2 pour une famille d’esthètes
Les points forts :
- Fluidité de la circulation malgré la création d'espaces de vie distincts
- Harmonie entre les objets personnels et les matériaux de qualité
- Perspectives créées à tous les coins de la maison
Crédit photo © Bertrand Fompeyrine
Санузел с полом из терракотовой плитки и открытым душем – фото дизайна интерьера
1

