Санузел с синими стенами и полом из сланца – фото дизайна интерьера
Сортировать:
Бюджет
Сортировать:Популярное за сегодня
1 - 20 из 474 фото

The glass crystal blue and white matte subway tile beautifully compliment each other and the slate mosaic flooring.
Свежая идея для дизайна: большая главная ванная комната в стиле модернизм с врезной раковиной, фасадами в стиле шейкер, темными деревянными фасадами, столешницей из кварцита, открытым душем, синей плиткой, стеклянной плиткой, синими стенами и полом из сланца - отличное фото интерьера
Свежая идея для дизайна: большая главная ванная комната в стиле модернизм с врезной раковиной, фасадами в стиле шейкер, темными деревянными фасадами, столешницей из кварцита, открытым душем, синей плиткой, стеклянной плиткой, синими стенами и полом из сланца - отличное фото интерьера

The guest bathroom features slate tile cut in a 6x12 running bond pattern on the floor. Kohler tub with Ann Sacks tile surround. Toto Aquia toilet and IKEA sink.
Wall paint color: "Bunny Grey," Benjamin Moore.
Photo by Whit Preston.

Antique cast iron sink is retrofitted, re-glazed then wall hung. Combined with a simple black Daltile in an open wet room shower with brass sconces from Anthropologie
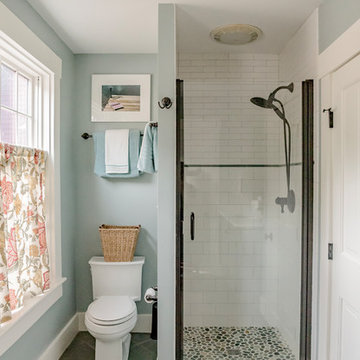
Northpeak Design Photography
На фото: ванная комната среднего размера в стиле кантри с раздельным унитазом, белой плиткой, плиткой кабанчик, полом из сланца, душевой кабиной, серым полом, душем в нише, синими стенами и душем с распашными дверями
На фото: ванная комната среднего размера в стиле кантри с раздельным унитазом, белой плиткой, плиткой кабанчик, полом из сланца, душевой кабиной, серым полом, душем в нише, синими стенами и душем с распашными дверями

Pool bath with a reclaimed trough sink, fun blue patterned wall tile. Mirror and lighting by Casey Howard Designs.
Стильный дизайн: маленькая ванная комната в стиле кантри с синей плиткой, цементной плиткой, синими стенами, полом из сланца, душевой кабиной, раковиной с несколькими смесителями, синим полом, тумбой под одну раковину и подвесной тумбой для на участке и в саду - последний тренд
Стильный дизайн: маленькая ванная комната в стиле кантри с синей плиткой, цементной плиткой, синими стенами, полом из сланца, душевой кабиной, раковиной с несколькими смесителями, синим полом, тумбой под одну раковину и подвесной тумбой для на участке и в саду - последний тренд

Black fittings in a modern bathroom
Свежая идея для дизайна: маленькая ванная комната в классическом стиле с фасадами в стиле шейкер, белыми фасадами, душем без бортиков, унитазом-моноблоком, синей плиткой, керамической плиткой, синими стенами, полом из сланца, душевой кабиной, накладной раковиной, столешницей из плитки, черным полом, открытым душем, белой столешницей, акцентной стеной, тумбой под одну раковину, подвесной тумбой, любым потолком и любой отделкой стен для на участке и в саду - отличное фото интерьера
Свежая идея для дизайна: маленькая ванная комната в классическом стиле с фасадами в стиле шейкер, белыми фасадами, душем без бортиков, унитазом-моноблоком, синей плиткой, керамической плиткой, синими стенами, полом из сланца, душевой кабиной, накладной раковиной, столешницей из плитки, черным полом, открытым душем, белой столешницей, акцентной стеной, тумбой под одну раковину, подвесной тумбой, любым потолком и любой отделкой стен для на участке и в саду - отличное фото интерьера
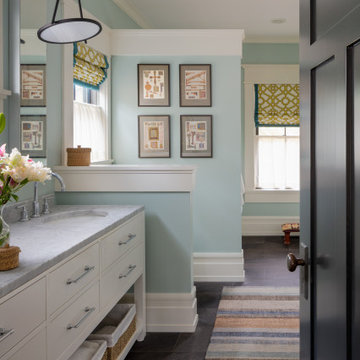
This main floor master bathroom is divided into multiple spaces in a linear fashion with external and internal windows peppering the vertical surfaces. We took a more is more approach to decorating the available wall space to create a curated chaos of sorts. The homeowner is very happy with the composition as it allowed him to further personalize every space.

Adding new maser bedroom with master bathroom to existing house.
New walking shower with frameless glass door and rain shower head.
Стильный дизайн: большая главная ванная комната в современном стиле с белыми фасадами, открытым душем, раздельным унитазом, белой плиткой, мраморной плиткой, полом из сланца, врезной раковиной, мраморной столешницей, черным полом, открытым душем, серой столешницей, синими стенами, фасадами островного типа, нишей, сиденьем для душа, тумбой под две раковины и встроенной тумбой - последний тренд
Стильный дизайн: большая главная ванная комната в современном стиле с белыми фасадами, открытым душем, раздельным унитазом, белой плиткой, мраморной плиткой, полом из сланца, врезной раковиной, мраморной столешницей, черным полом, открытым душем, серой столешницей, синими стенами, фасадами островного типа, нишей, сиденьем для душа, тумбой под две раковины и встроенной тумбой - последний тренд
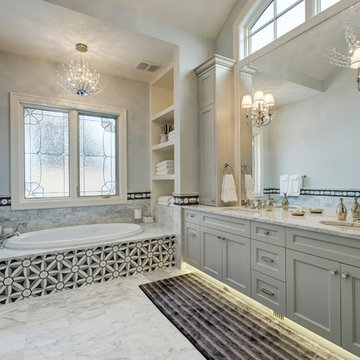
Built by Rockwood Custom Homes
Пример оригинального дизайна: большая главная ванная комната в стиле неоклассика (современная классика) с врезной раковиной, фасадами с утопленной филенкой, синими фасадами, столешницей из гранита, накладной ванной, душем без бортиков, унитазом-моноблоком, серой плиткой, керамической плиткой, синими стенами и полом из сланца
Пример оригинального дизайна: большая главная ванная комната в стиле неоклассика (современная классика) с врезной раковиной, фасадами с утопленной филенкой, синими фасадами, столешницей из гранита, накладной ванной, душем без бортиков, унитазом-моноблоком, серой плиткой, керамической плиткой, синими стенами и полом из сланца
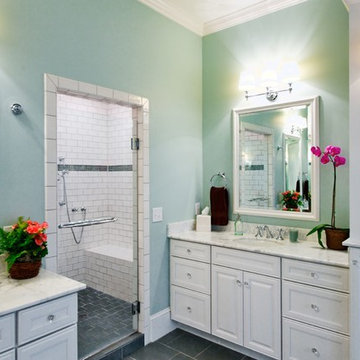
Источник вдохновения для домашнего уюта: главная ванная комната среднего размера в классическом стиле с фасадами с утопленной филенкой, белыми фасадами, отдельно стоящей ванной, белой плиткой, плиткой из листового камня, синими стенами, полом из сланца, мраморной столешницей, врезной раковиной, душевой комнатой и душем с распашными дверями
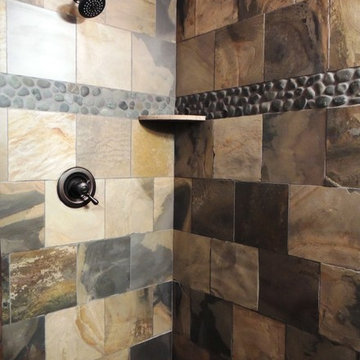
Reclaimed barn wood vanity, warm slate and barn wood wall accent set the scene for this rustic master bedroom. We used Benjamin Moore Water's Edge paint color, pine tongue and groove on the ceiling all the way into the shower
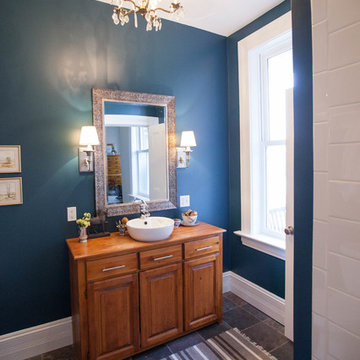
Ladd Suydam Contracting- This was a small rework of a masterbath that needed a facelift. We replaced the 12x12 tiles in the shower with an oversized subway tile giving a nod to the period of the house. We also run the tile up higher than the previous. We replaced the flushmount light with an antique chandelier. We decided to save the slate floor and put more emphasis on shower walls and repainting the walls to this stormy teal color. The mirror was changed out for this larger version.
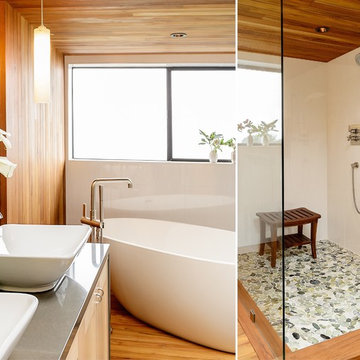
In the master bath Sea Ranch Architect David Moulton AIA introduced a teak-plank box to wrap the bathing area. Existing ceramic tile counters, shower enclosure and tub surrounds were replaced with a series of tiles that provide texture and reflectivity, to draw in the natural landscape: Artistic Tile's Ambra Lake Blue sculptural wave-tile floats on the vanity wall; Porcelenosa’s Brunei-Blanco provides a subtle shimmer of soft white texture to the shower and a sliced pebble shower floor echoes both the natural landscape and the organic materials within the space. A new WetStyle freestanding tub, with a floor-mounted filler column by Kallista, perches beautifully inside its custom teak surround. The existing vanity was wrapped in Altair Silestone and topped with Watermark lavatory faucets presiding over Duravit white porcelain sinks.
searanchimages.com
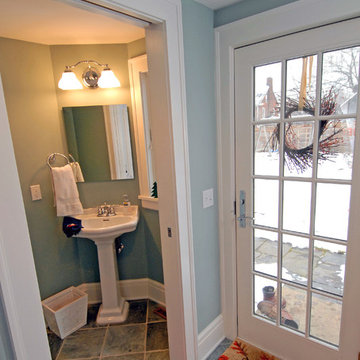
This entrance and powder room were included in a larger kitchen, dining and living room remodel. Photo Credit: Marc Golub
Источник вдохновения для домашнего уюта: туалет среднего размера в классическом стиле с раковиной с пьедесталом, раздельным унитазом, синими стенами, полом из сланца и серым полом
Источник вдохновения для домашнего уюта: туалет среднего размера в классическом стиле с раковиной с пьедесталом, раздельным унитазом, синими стенами, полом из сланца и серым полом
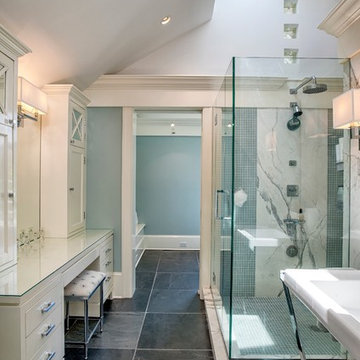
Стильный дизайн: главная ванная комната в стиле фьюжн с плоскими фасадами, белыми фасадами, двойным душем, синей плиткой, стеклянной плиткой, синими стенами, полом из сланца и мраморной столешницей - последний тренд
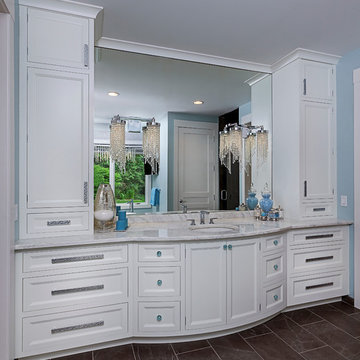
Photography by Jeff Garland
Источник вдохновения для домашнего уюта: большая ванная комната в современном стиле с фасадами с утопленной филенкой, белыми фасадами, мраморной столешницей, коричневой плиткой, каменной плиткой, синими стенами, полом из сланца и врезной раковиной
Источник вдохновения для домашнего уюта: большая ванная комната в современном стиле с фасадами с утопленной филенкой, белыми фасадами, мраморной столешницей, коричневой плиткой, каменной плиткой, синими стенами, полом из сланца и врезной раковиной

Photographer: William J. Hebert
• The best of both traditional and transitional design meet in this residence distinguished by its rustic yet luxurious feel. Carefully positioned on a site blessed with spacious surrounding acreage, the home was carefully positioned on a tree-filled hilltop and tailored to fit the natural contours of the land. The house sits on the crest of the peak, which allows it to spotlight and enjoy the best vistas of the valley and pond below. Inside, the home’s welcoming style continues, featuring a Midwestern take on perennially popular Western style and rooms that were also situated to take full advantage of the site. From the central foyer that leads into a large living room with a fireplace, the home manages to have an open and functional floor plan while still feeling warm and intimate enough for smaller gatherings and family living. The extensive use of wood and timbering throughout brings that sense of the outdoors inside, with an open floor plan, including a kitchen that spans the length of the house and an overall level of craftsmanship and details uncommon in today’s architecture. •
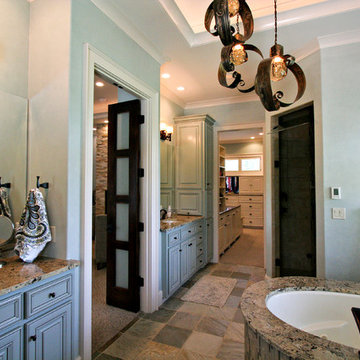
NSPJ Architects / Cathy Kudelko
На фото: главная ванная комната в классическом стиле с врезной раковиной, столешницей из гранита, отдельно стоящей ванной, серой плиткой, синими стенами, каменной плиткой и полом из сланца
На фото: главная ванная комната в классическом стиле с врезной раковиной, столешницей из гранита, отдельно стоящей ванной, серой плиткой, синими стенами, каменной плиткой и полом из сланца
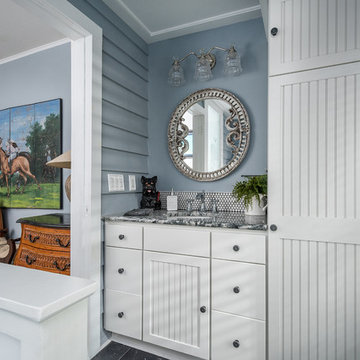
На фото: главная ванная комната среднего размера в морском стиле с фасадами островного типа, белыми фасадами, ванной на ножках, белой плиткой, плиткой мозаикой, синими стенами, полом из сланца, врезной раковиной, столешницей из гранита и синим полом с
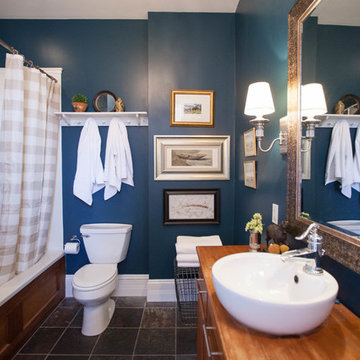
Ladd Suydam Contracting- This was a small rework of a masterbath that needed a facelift. We replaced the 12x12 tiles in the shower with an oversized subway tile giving a nod to the period of the house. We also run the tile up higher than the previous. We replaced the flushmount light with an antique chandelier. We decided to save the slate floor and put more emphasis on shower walls and repainting the walls to this stormy teal color. The mirror was changed out for this larger version.
Санузел с синими стенами и полом из сланца – фото дизайна интерьера
1

