Санузел с полом из сланца – фото дизайна интерьера
Сортировать:
Бюджет
Сортировать:Популярное за сегодня
41 - 60 из 8 901 фото
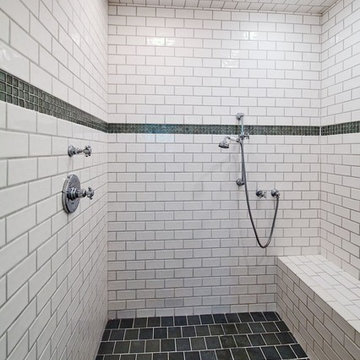
Идея дизайна: главная ванная комната среднего размера в классическом стиле с фасадами с утопленной филенкой, белыми фасадами, отдельно стоящей ванной, душевой комнатой, белой плиткой, плиткой из листового камня, синими стенами, полом из сланца, врезной раковиной, мраморной столешницей и душем с распашными дверями
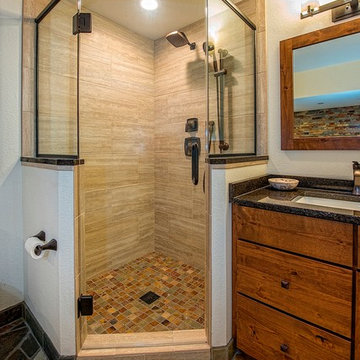
На фото: главная ванная комната среднего размера в стиле рустика с фасадами с утопленной филенкой, фасадами цвета дерева среднего тона, накладной ванной, угловым душем, унитазом-моноблоком, разноцветной плиткой, керамогранитной плиткой, бежевыми стенами, полом из сланца, врезной раковиной и столешницей из искусственного кварца
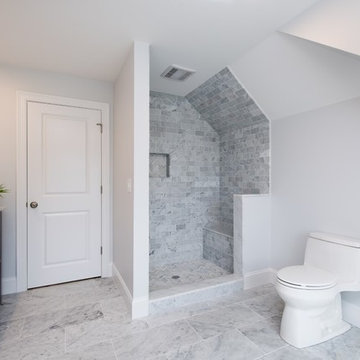
Стильный дизайн: большая главная ванная комната в стиле неоклассика (современная классика) с фасадами в стиле шейкер, серыми фасадами, открытым душем, унитазом-моноблоком, серой плиткой, белой плиткой, плиткой кабанчик, белыми стенами, полом из сланца, врезной раковиной и столешницей из искусственного камня - последний тренд

На фото: огромная главная ванная комната в стиле рустика с плоскими фасадами, фасадами цвета дерева среднего тона, столешницей из гранита, накладной ванной, угловым душем, раздельным унитазом, бежевой плиткой, разноцветной плиткой, керамической плиткой, серыми стенами, полом из сланца и врезной раковиной
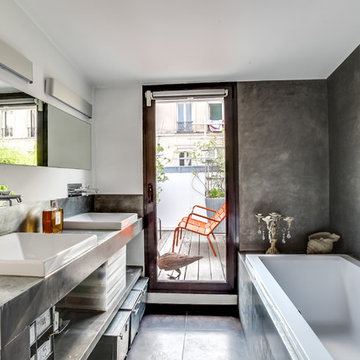
Meero - Loyer
На фото: ванная комната среднего размера в современном стиле с серыми стенами, открытыми фасадами, серыми фасадами, серой плиткой, металлической плиткой, полом из сланца и настольной раковиной с
На фото: ванная комната среднего размера в современном стиле с серыми стенами, открытыми фасадами, серыми фасадами, серой плиткой, металлической плиткой, полом из сланца и настольной раковиной с
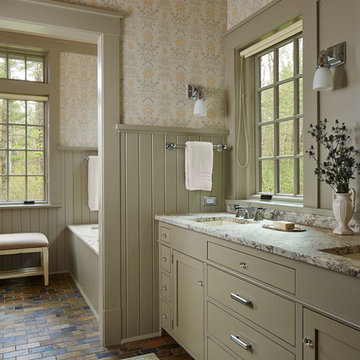
Architecture & Interior Design: David Heide Design Studio Photo: Susan Gilmore Photography
На фото: главная ванная комната в стиле кантри с полновстраиваемой ванной, полом из сланца, врезной раковиной, плоскими фасадами, зелеными фасадами и разноцветными стенами с
На фото: главная ванная комната в стиле кантри с полновстраиваемой ванной, полом из сланца, врезной раковиной, плоскими фасадами, зелеными фасадами и разноцветными стенами с

Lisa Carroll
На фото: маленькая главная ванная комната в классическом стиле с фасадами с декоративным кантом, белыми фасадами, серой плиткой, каменной плиткой, бежевыми стенами, полом из сланца, врезной раковиной, мраморной столешницей и гидромассажной ванной для на участке и в саду
На фото: маленькая главная ванная комната в классическом стиле с фасадами с декоративным кантом, белыми фасадами, серой плиткой, каменной плиткой, бежевыми стенами, полом из сланца, врезной раковиной, мраморной столешницей и гидромассажной ванной для на участке и в саду

A colorful makeover for a little girl’s bathroom. The goal was to make bathtime more fun and enjoyable, so we opted for striking teal accents on the vanity and built-in. Balanced out by soft whites, grays, and woods, the space is bright and cheery yet still feels clean, spacious, and calming. Unique cabinets wrap around the room to maximize storage and save space for the tub and shower.
Cabinet color is Hemlock by Benjamin Moore.
Designed by Joy Street Design serving Oakland, Berkeley, San Francisco, and the whole of the East Bay.
For more about Joy Street Design, click here: https://www.joystreetdesign.com/
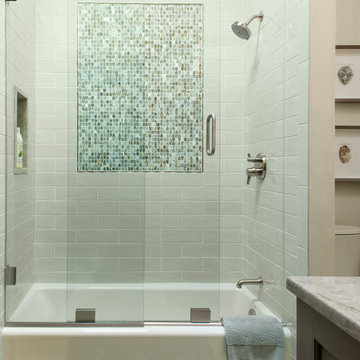
Kimberly Gavin Photography
Стильный дизайн: маленькая ванная комната в современном стиле с фасадами с утопленной филенкой, темными деревянными фасадами, ванной в нише, душем над ванной, бежевой плиткой, каменной плиткой, столешницей из гранита, унитазом-моноблоком, бежевыми стенами и полом из сланца для на участке и в саду - последний тренд
Стильный дизайн: маленькая ванная комната в современном стиле с фасадами с утопленной филенкой, темными деревянными фасадами, ванной в нише, душем над ванной, бежевой плиткой, каменной плиткой, столешницей из гранита, унитазом-моноблоком, бежевыми стенами и полом из сланца для на участке и в саду - последний тренд
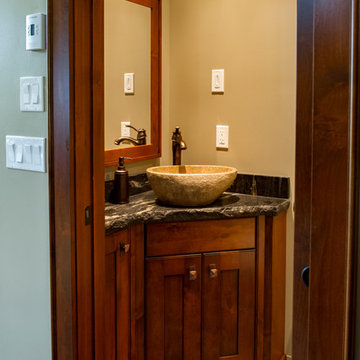
Стильный дизайн: маленький туалет в стиле кантри с фасадами в стиле шейкер, темными деревянными фасадами, коричневыми стенами, полом из сланца, настольной раковиной, столешницей из гранита и коричневым полом для на участке и в саду - последний тренд

Photo by Yorgos Efthymiadis Photography
На фото: маленькая главная ванная комната в современном стиле с фасадами в стиле шейкер, белыми фасадами, душем в нише, раздельным унитазом, серой плиткой, белой плиткой, мраморной плиткой, белыми стенами, полом из сланца, врезной раковиной, мраморной столешницей, черным полом и душем с распашными дверями для на участке и в саду
На фото: маленькая главная ванная комната в современном стиле с фасадами в стиле шейкер, белыми фасадами, душем в нише, раздельным унитазом, серой плиткой, белой плиткой, мраморной плиткой, белыми стенами, полом из сланца, врезной раковиной, мраморной столешницей, черным полом и душем с распашными дверями для на участке и в саду
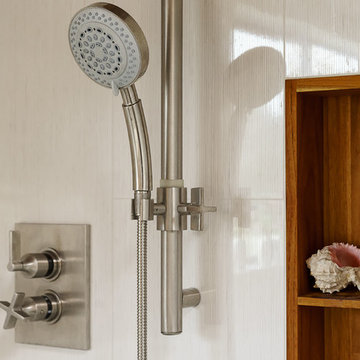
Watermark Shower Fixtures framed by customs teak inset and Porcelenosa Brunei Blanco Tile.
searanchimages.com
На фото: большая главная ванная комната в современном стиле с настольной раковиной, плоскими фасадами, светлыми деревянными фасадами, столешницей из кварцита, отдельно стоящей ванной, угловым душем, унитазом-моноблоком, синей плиткой, каменной плиткой, синими стенами и полом из сланца с
На фото: большая главная ванная комната в современном стиле с настольной раковиной, плоскими фасадами, светлыми деревянными фасадами, столешницей из кварцита, отдельно стоящей ванной, угловым душем, унитазом-моноблоком, синей плиткой, каменной плиткой, синими стенами и полом из сланца с
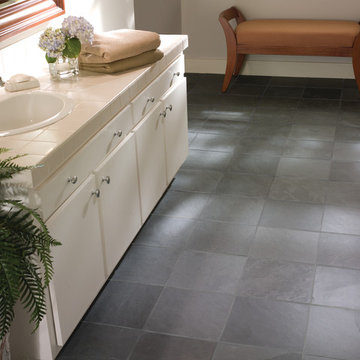
На фото: главная ванная комната среднего размера в стиле неоклассика (современная классика) с плоскими фасадами, белыми фасадами, белыми стенами, полом из сланца, накладной раковиной, столешницей из плитки и серым полом с
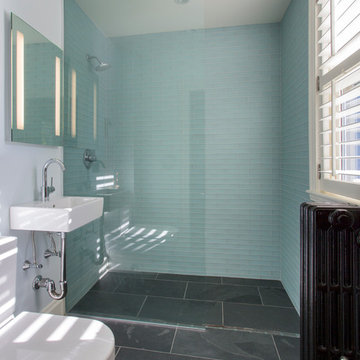
Стильный дизайн: маленькая главная ванная комната в стиле неоклассика (современная классика) с подвесной раковиной, душем без бортиков, инсталляцией, синей плиткой, стеклянной плиткой, белыми стенами и полом из сланца для на участке и в саду - последний тренд

Olivier Chabaud
На фото: ванная комната среднего размера в современном стиле с серыми стенами, душевой кабиной, душем без бортиков, подвесной раковиной, полом из сланца, серым полом и нишей
На фото: ванная комната среднего размера в современном стиле с серыми стенами, душевой кабиной, душем без бортиков, подвесной раковиной, полом из сланца, серым полом и нишей

This 3200 square foot home features a maintenance free exterior of LP Smartside, corrugated aluminum roofing, and native prairie landscaping. The design of the structure is intended to mimic the architectural lines of classic farm buildings. The outdoor living areas are as important to this home as the interior spaces; covered and exposed porches, field stone patios and an enclosed screen porch all offer expansive views of the surrounding meadow and tree line.
The home’s interior combines rustic timbers and soaring spaces which would have traditionally been reserved for the barn and outbuildings, with classic finishes customarily found in the family homestead. Walls of windows and cathedral ceilings invite the outdoors in. Locally sourced reclaimed posts and beams, wide plank white oak flooring and a Door County fieldstone fireplace juxtapose with classic white cabinetry and millwork, tongue and groove wainscoting and a color palate of softened paint hues, tiles and fabrics to create a completely unique Door County homestead.
Mitch Wise Design, Inc.
Richard Steinberger Photography
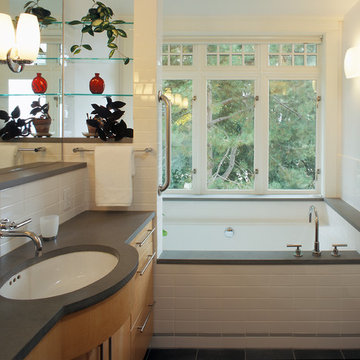
Sozinho Photography
На фото: главная ванная комната среднего размера в стиле кантри с плоскими фасадами, светлыми деревянными фасадами, столешницей из известняка, полновстраиваемой ванной, душем в нише, белой плиткой, керамической плиткой, белыми стенами и полом из сланца
На фото: главная ванная комната среднего размера в стиле кантри с плоскими фасадами, светлыми деревянными фасадами, столешницей из известняка, полновстраиваемой ванной, душем в нише, белой плиткой, керамической плиткой, белыми стенами и полом из сланца
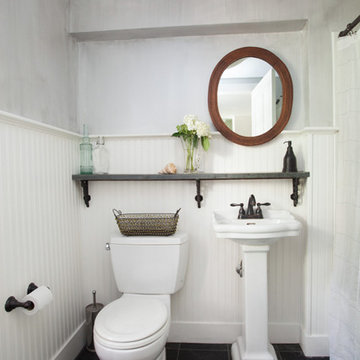
I had the slate shelf custom made from pieces of a fireplace mantel that was original to the house. Notice the cutout in the trim for the circular mirror. The floor is slate tile. Metallic silver paint treatment on the walls. Photo by Julia Gillard

New 4 bedroom home construction artfully designed by E. Cobb Architects for a lively young family maximizes a corner street-to-street lot, providing a seamless indoor/outdoor living experience. A custom steel and glass central stairwell unifies the space and leads to a roof top deck leveraging a view of Lake Washington.
©2012 Steve Keating Photography
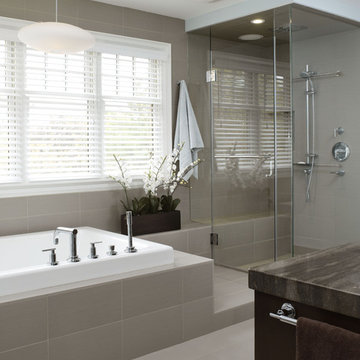
An adult retreat and relaxing spa get-away, this space and its amenities are more than comfortable for two. A raised platform between the tub and shower, complete with a seat extending from the tub deck allows for a step down into the shower pan rather than a curb. Vanity cabinetry with flip-up grooming area and lavatory were placed opposite this area to capture the natural lighting and reflections of the view to the backyard. The materials and finishes were kept simple and minimal; sand coloured striated porcelain tile was used for the floor, walls, tub deck and shower ceiling. Matte sheen dark rift oak cabinetry and honed dark brown limestone contrast nicely with the white fixtures and polished chrome fittings. Serene blue walls complete the watery spa-like theme of a much deserved get-away without leaving home.
Donna Griffith Photography
Санузел с полом из сланца – фото дизайна интерьера
3

