Санузел с полом из линолеума и полом из плитки под дерево – фото дизайна интерьера
Сортировать:
Бюджет
Сортировать:Популярное за сегодня
1 - 20 из 5 365 фото

This double sink vanity features a bold and two-tone design with a dark countertop and bright white custom-cabinetry.
Стильный дизайн: ванная комната в стиле кантри с фасадами в стиле шейкер, белыми фасадами, белыми стенами, полом из плитки под дерево, врезной раковиной, коричневым полом, черной столешницей, тумбой под две раковины и встроенной тумбой - последний тренд
Стильный дизайн: ванная комната в стиле кантри с фасадами в стиле шейкер, белыми фасадами, белыми стенами, полом из плитки под дерево, врезной раковиной, коричневым полом, черной столешницей, тумбой под две раковины и встроенной тумбой - последний тренд

Beautiful blue and white long hall bathroom with double sinks and a shower at the end wall. The light chevron floor tile pattern adds subtle interest and contrasts with the dark blue vanity. The classic white marble countertop is timeless. The accent wall of blue tile at the back wall of the shower add drama to the space. Tile from Wayne Tile in NJ.
Square white window in shower brings in natural light that is reflected into the space by simple rectangular mirrors and white walls. Above the mirrors are lights in silver and black.

Garage conversion into Additional Dwelling Unit / Tiny House
На фото: маленькая ванная комната со стиральной машиной в современном стиле с фасадами цвета дерева среднего тона, угловым душем, унитазом-моноблоком, белой плиткой, плиткой кабанчик, белыми стенами, полом из линолеума, душевой кабиной, консольной раковиной, серым полом, душем с распашными дверями, тумбой под одну раковину, встроенной тумбой и плоскими фасадами для на участке и в саду с
На фото: маленькая ванная комната со стиральной машиной в современном стиле с фасадами цвета дерева среднего тона, угловым душем, унитазом-моноблоком, белой плиткой, плиткой кабанчик, белыми стенами, полом из линолеума, душевой кабиной, консольной раковиной, серым полом, душем с распашными дверями, тумбой под одну раковину, встроенной тумбой и плоскими фасадами для на участке и в саду с

Chris Snook
Идея дизайна: маленькая ванная комната в современном стиле с угловым душем, унитазом-моноблоком, серой плиткой, мраморной плиткой, серыми стенами, полом из линолеума, раковиной с несколькими смесителями, столешницей из дерева, белым полом, открытым душем, плоскими фасадами, фасадами цвета дерева среднего тона, душевой кабиной и коричневой столешницей для на участке и в саду
Идея дизайна: маленькая ванная комната в современном стиле с угловым душем, унитазом-моноблоком, серой плиткой, мраморной плиткой, серыми стенами, полом из линолеума, раковиной с несколькими смесителями, столешницей из дерева, белым полом, открытым душем, плоскими фасадами, фасадами цвета дерева среднего тона, душевой кабиной и коричневой столешницей для на участке и в саду

Ванная комната со световым окном и регулирующимся затемнением.
На фото: главная ванная комната среднего размера: освещение в скандинавском стиле с плоскими фасадами, серыми фасадами, отдельно стоящей ванной, душем в нише, инсталляцией, серой плиткой, керамогранитной плиткой, серыми стенами, полом из плитки под дерево, столешницей из дерева, коричневым полом, шторкой для ванной, коричневой столешницей, тумбой под одну раковину и напольной тумбой с
На фото: главная ванная комната среднего размера: освещение в скандинавском стиле с плоскими фасадами, серыми фасадами, отдельно стоящей ванной, душем в нише, инсталляцией, серой плиткой, керамогранитной плиткой, серыми стенами, полом из плитки под дерево, столешницей из дерева, коричневым полом, шторкой для ванной, коричневой столешницей, тумбой под одну раковину и напольной тумбой с

Свежая идея для дизайна: большая главная ванная комната в современном стиле с отдельно стоящей ванной, зеленой плиткой, монолитной раковиной, душем с распашными дверями, тумбой под две раковины, подвесной тумбой, серыми фасадами, белыми стенами, полом из плитки под дерево, столешницей из искусственного кварца, бежевым полом и белой столешницей - отличное фото интерьера

The tiler did such an excellent job with the tiling details, and don't you just love the green paint?
Пример оригинального дизайна: маленькая главная ванная комната в современном стиле с плоскими фасадами, светлыми деревянными фасадами, отдельно стоящей ванной, открытым душем, инсталляцией, черной плиткой, керамогранитной плиткой, зелеными стенами, настольной раковиной, столешницей из дерева, черным полом, открытым душем, бежевой столешницей, акцентной стеной, тумбой под одну раковину, подвесной тумбой, сводчатым потолком и полом из плитки под дерево для на участке и в саду
Пример оригинального дизайна: маленькая главная ванная комната в современном стиле с плоскими фасадами, светлыми деревянными фасадами, отдельно стоящей ванной, открытым душем, инсталляцией, черной плиткой, керамогранитной плиткой, зелеными стенами, настольной раковиной, столешницей из дерева, черным полом, открытым душем, бежевой столешницей, акцентной стеной, тумбой под одну раковину, подвесной тумбой, сводчатым потолком и полом из плитки под дерево для на участке и в саду

На фото: маленькая детская ванная комната в стиле модернизм с фасадами с декоративным кантом, коричневыми фасадами, полновстраиваемой ванной, инсталляцией, коричневой плиткой, плиткой под дерево, полом из плитки под дерево, раковиной с несколькими смесителями, столешницей из ламината, коричневым полом, коричневой столешницей, тумбой под одну раковину и встроенной тумбой для на участке и в саду с

Farmhouse Industrial guest bathroom has a ton of character with tile accent wall behind the vanity and black fixtures.
Photos by VLG Photography
Пример оригинального дизайна: ванная комната среднего размера в стиле кантри с фасадами в стиле шейкер, раздельным унитазом, серой плиткой, душевой кабиной, врезной раковиной, столешницей из искусственного кварца, серой столешницей, тумбой под одну раковину, фасадами цвета дерева среднего тона, белыми стенами, полом из плитки под дерево, коричневым полом и напольной тумбой
Пример оригинального дизайна: ванная комната среднего размера в стиле кантри с фасадами в стиле шейкер, раздельным унитазом, серой плиткой, душевой кабиной, врезной раковиной, столешницей из искусственного кварца, серой столешницей, тумбой под одну раковину, фасадами цвета дерева среднего тона, белыми стенами, полом из плитки под дерево, коричневым полом и напольной тумбой

This Project was so fun, the client was a dream to work with. So open to new ideas.
Since this is on a canal the coastal theme was prefect for the client. We gutted both bathrooms. The master bath was a complete waste of space, a huge tub took much of the room. So we removed that and shower which was all strange angles. By combining the tub and shower into a wet room we were able to do 2 large separate vanities and still had room to space.
The guest bath received a new coastal look as well which included a better functioning shower.

Photo: Mars Photo and Design © 2017 Houzz. This basement remodel completed by Meadowlark Design + Build included a new bathroom with Marmoleum flooring and a vanity and mirror from Houzz.
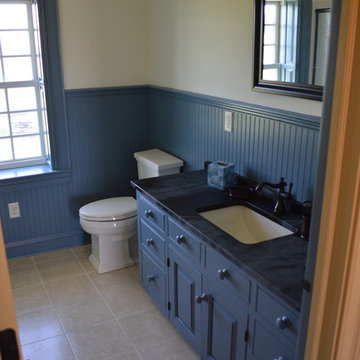
Custom cabinetry, a soapstone vanity top and recessed shutters add to the period style feel of the guest bathroom.
Стильный дизайн: большая детская ванная комната в стиле кантри с фасадами с выступающей филенкой, серыми фасадами, столешницей из талькохлорита, раздельным унитазом, синими стенами, полом из линолеума и врезной раковиной - последний тренд
Стильный дизайн: большая детская ванная комната в стиле кантри с фасадами с выступающей филенкой, серыми фасадами, столешницей из талькохлорита, раздельным унитазом, синими стенами, полом из линолеума и врезной раковиной - последний тренд
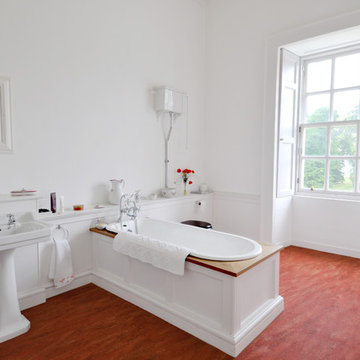
Murdo McDermid
На фото: большая ванная комната в классическом стиле с душем над ванной, унитазом-моноблоком, белыми стенами, полом из линолеума и раковиной с пьедесталом
На фото: большая ванная комната в классическом стиле с душем над ванной, унитазом-моноблоком, белыми стенами, полом из линолеума и раковиной с пьедесталом
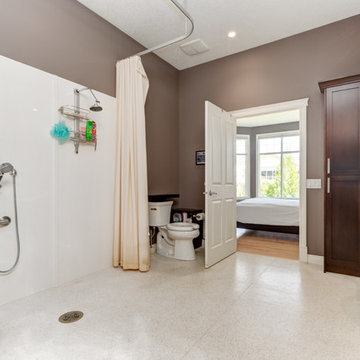
This home is a welcome sight for any person in a wheelchair. The need for a functional and accessible barrier free layout can be accomplished while still achieving an aesthetically pleasing design. Photography - Calgary Photos

When our client shared their vision for their two-bathroom remodel in Uptown, they expressed a desire for a spa-like experience with a masculine vibe. So we set out to create a space that embodies both relaxation and masculinity.
Allow us to introduce this masculine master bathroom—a stunning fusion of functionality and sophistication. Enter through pocket doors into a walk-in closet, seamlessly connecting to the muscular allure of the bathroom.
The boldness of the design is evident in the choice of Blue Naval cabinets adorned with exquisite Brushed Gold hardware, embodying a luxurious yet robust aesthetic. Highlighting the shower area, the Newbev Triangles Dusk tile graces the walls, imparting modern elegance.
Complementing the ambiance, the Olivia Wall Sconce Vanity Lighting adds refined glamour, casting a warm glow that enhances the space's inviting atmosphere. Every element harmonizes, creating a master bathroom that exudes both strength and sophistication, inviting indulgence and relaxation. Additionally, we discreetly incorporated hidden washer and dryer units for added convenience.
------------
Project designed by Chi Renovation & Design, a renowned renovation firm based in Skokie. We specialize in general contracting, kitchen and bath remodeling, and design & build services. We cater to the entire Chicago area and its surrounding suburbs, with emphasis on the North Side and North Shore regions. You'll find our work from the Loop through Lincoln Park, Skokie, Evanston, Wilmette, and all the way up to Lake Forest.
For more info about Chi Renovation & Design, click here: https://www.chirenovation.com/
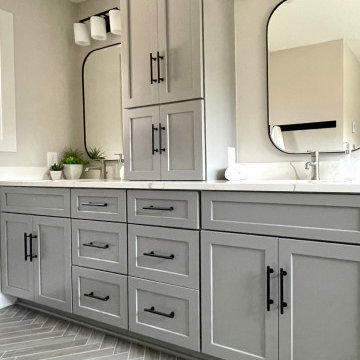
Primary Suite remodel with a spa-like, modern and organic vibe. Homeowners had a dated, dark, tired looking bathroom with a large, corner, built-in tub. They wanted a bright and airy, spa-like feel in the space with a unique look. We decided to bring in some texture with the wood-look herringbone floor tile and use a unique, trapazoid shower wall tile instead of the traditional subway tile. We chose a beautiful gray/green paint color for the cabinets to add some depth

Свежая идея для дизайна: маленький туалет в стиле неоклассика (современная классика) с фасадами с утопленной филенкой, синими фасадами, раздельным унитазом, разноцветными стенами, полом из плитки под дерево, монолитной раковиной, столешницей из искусственного кварца, коричневым полом, белой столешницей, встроенной тумбой и обоями на стенах для на участке и в саду - отличное фото интерьера

Owner's Bathroom with custom white brick veneer focal wall behind freestanding tub with curb-less shower entry behind
Пример оригинального дизайна: главный совмещенный санузел в стиле кантри с фасадами с выступающей филенкой, отдельно стоящей ванной, душем без бортиков, раздельным унитазом, белой плиткой, керамической плиткой, бежевыми стенами, полом из плитки под дерево, накладной раковиной, столешницей из искусственного кварца, серым полом, открытым душем, белой столешницей, тумбой под две раковины, напольной тумбой и кирпичными стенами
Пример оригинального дизайна: главный совмещенный санузел в стиле кантри с фасадами с выступающей филенкой, отдельно стоящей ванной, душем без бортиков, раздельным унитазом, белой плиткой, керамической плиткой, бежевыми стенами, полом из плитки под дерево, накладной раковиной, столешницей из искусственного кварца, серым полом, открытым душем, белой столешницей, тумбой под две раковины, напольной тумбой и кирпичными стенами
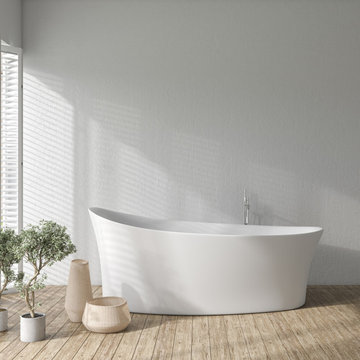
Add a splash of the unexpected to your master bathroom with the Loja Bathtub Series by Vinnova. This exquisite, extra-large tub features a gently flared rim for just a touch of glamour. It’s made of the finest, most durable materials to deliver years of enjoyment. Ergonomically shaped for an ultra-comfortable bathing experience.
Model# 263067-BAT-WH

Пример оригинального дизайна: большая главная ванная комната в стиле модернизм с плоскими фасадами, коричневыми фасадами, отдельно стоящей ванной, угловым душем, унитазом-моноблоком, синей плиткой, керамогранитной плиткой, серыми стенами, полом из плитки под дерево, врезной раковиной, столешницей из искусственного кварца, коричневым полом, душем с распашными дверями, белой столешницей, сиденьем для душа, тумбой под одну раковину и напольной тумбой
Санузел с полом из линолеума и полом из плитки под дерево – фото дизайна интерьера
1

