Санузел с полом из линолеума – фото дизайна интерьера с высоким бюджетом
Сортировать:
Бюджет
Сортировать:Популярное за сегодня
1 - 20 из 444 фото
1 из 3

Winner of the 2018 Tour of Homes Best Remodel, this whole house re-design of a 1963 Bennet & Johnson mid-century raised ranch home is a beautiful example of the magic we can weave through the application of more sustainable modern design principles to existing spaces.
We worked closely with our client on extensive updates to create a modernized MCM gem.
Extensive alterations include:
- a completely redesigned floor plan to promote a more intuitive flow throughout
- vaulted the ceilings over the great room to create an amazing entrance and feeling of inspired openness
- redesigned entry and driveway to be more inviting and welcoming as well as to experientially set the mid-century modern stage
- the removal of a visually disruptive load bearing central wall and chimney system that formerly partitioned the homes’ entry, dining, kitchen and living rooms from each other
- added clerestory windows above the new kitchen to accentuate the new vaulted ceiling line and create a greater visual continuation of indoor to outdoor space
- drastically increased the access to natural light by increasing window sizes and opening up the floor plan
- placed natural wood elements throughout to provide a calming palette and cohesive Pacific Northwest feel
- incorporated Universal Design principles to make the home Aging In Place ready with wide hallways and accessible spaces, including single-floor living if needed
- moved and completely redesigned the stairway to work for the home’s occupants and be a part of the cohesive design aesthetic
- mixed custom tile layouts with more traditional tiling to create fun and playful visual experiences
- custom designed and sourced MCM specific elements such as the entry screen, cabinetry and lighting
- development of the downstairs for potential future use by an assisted living caretaker
- energy efficiency upgrades seamlessly woven in with much improved insulation, ductless mini splits and solar gain

2016 CotY Award Winner
Источник вдохновения для домашнего уюта: главная ванная комната среднего размера в стиле неоклассика (современная классика) с фасадами с утопленной филенкой, синими фасадами, отдельно стоящей ванной, бежевыми стенами, врезной раковиной, раздельным унитазом, черно-белой плиткой, серой плиткой, плиткой мозаикой, полом из линолеума, столешницей из гранита и бежевой столешницей
Источник вдохновения для домашнего уюта: главная ванная комната среднего размера в стиле неоклассика (современная классика) с фасадами с утопленной филенкой, синими фасадами, отдельно стоящей ванной, бежевыми стенами, врезной раковиной, раздельным унитазом, черно-белой плиткой, серой плиткой, плиткой мозаикой, полом из линолеума, столешницей из гранита и бежевой столешницей

Пример оригинального дизайна: ванная комната среднего размера в стиле кантри с фасадами в стиле шейкер, черными фасадами, раздельным унитазом, черно-белой плиткой, серой плиткой, бежевыми стенами, полом из линолеума, душевой кабиной, врезной раковиной и мраморной столешницей

A marble tile "carpet" is used to add a unique look to this stunning master bathroom. This custom designed and built home was constructed by Meadowlark Design+Build in Ann Arbor, MI. Photos by John Carlson.
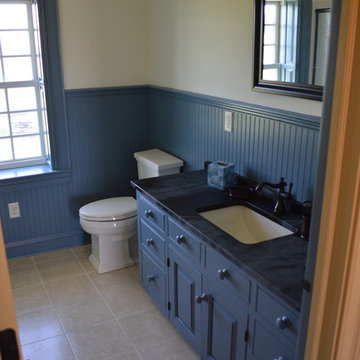
Custom cabinetry, a soapstone vanity top and recessed shutters add to the period style feel of the guest bathroom.
Стильный дизайн: большая детская ванная комната в стиле кантри с фасадами с выступающей филенкой, серыми фасадами, столешницей из талькохлорита, раздельным унитазом, синими стенами, полом из линолеума и врезной раковиной - последний тренд
Стильный дизайн: большая детская ванная комната в стиле кантри с фасадами с выступающей филенкой, серыми фасадами, столешницей из талькохлорита, раздельным унитазом, синими стенами, полом из линолеума и врезной раковиной - последний тренд
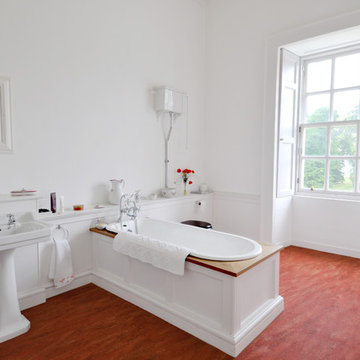
Murdo McDermid
На фото: большая ванная комната в классическом стиле с душем над ванной, унитазом-моноблоком, белыми стенами, полом из линолеума и раковиной с пьедесталом
На фото: большая ванная комната в классическом стиле с душем над ванной, унитазом-моноблоком, белыми стенами, полом из линолеума и раковиной с пьедесталом
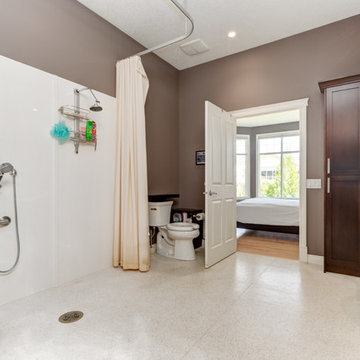
This home is a welcome sight for any person in a wheelchair. The need for a functional and accessible barrier free layout can be accomplished while still achieving an aesthetically pleasing design. Photography - Calgary Photos
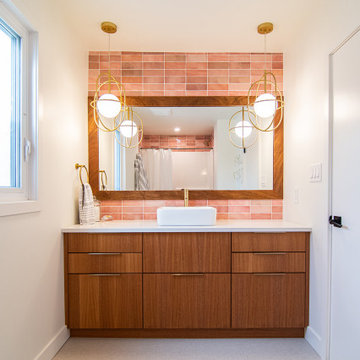
Стильный дизайн: детская ванная комната среднего размера с плоскими фасадами, фасадами цвета дерева среднего тона, ванной в нише, розовой плиткой, керамической плиткой, белыми стенами, полом из линолеума, настольной раковиной, столешницей из искусственного кварца, серым полом, белой столешницей, тумбой под одну раковину и встроенной тумбой - последний тренд
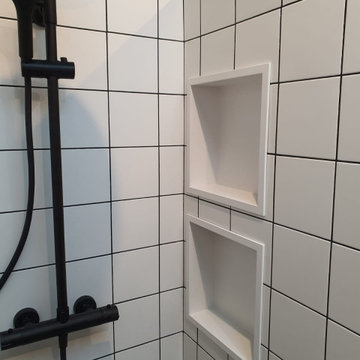
Niches très pratique dans la douche en métal blanc
На фото: большая ванная комната с синими фасадами, душем без бортиков, инсталляцией, белой плиткой, синими стенами, полом из линолеума, душевой кабиной, консольной раковиной, серым полом, белой столешницей, нишей, тумбой под две раковины и встроенной тумбой с
На фото: большая ванная комната с синими фасадами, душем без бортиков, инсталляцией, белой плиткой, синими стенами, полом из линолеума, душевой кабиной, консольной раковиной, серым полом, белой столешницей, нишей, тумбой под две раковины и встроенной тумбой с
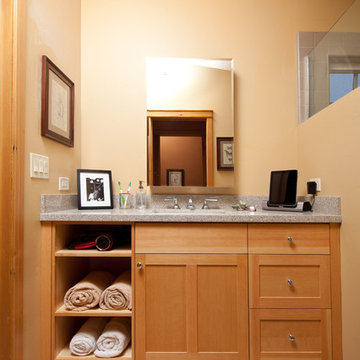
Источник вдохновения для домашнего уюта: маленькая главная ванная комната в стиле кантри с врезной раковиной, фасадами в стиле шейкер, светлыми деревянными фасадами, столешницей из искусственного кварца, бежевыми стенами и полом из линолеума для на участке и в саду
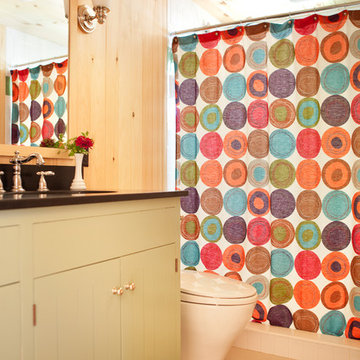
Trent Bell
Стильный дизайн: маленькая главная ванная комната в стиле рустика с зелеными фасадами, унитазом-моноблоком, полом из линолеума и столешницей из талькохлорита для на участке и в саду - последний тренд
Стильный дизайн: маленькая главная ванная комната в стиле рустика с зелеными фасадами, унитазом-моноблоком, полом из линолеума и столешницей из талькохлорита для на участке и в саду - последний тренд
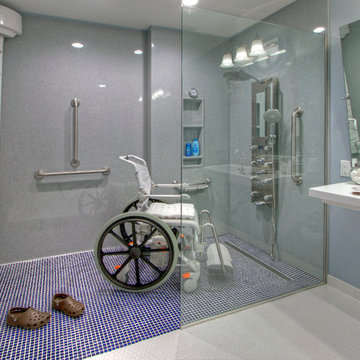
A Kirkwood, MO couple needed to remodel their condo bathroom to be easily accessible for the husband in his power chair. The original bathroom had become an obstacle course and they needed a streamlined, efficient space.
The new design moves all plumbing fixtures to one wall, which creates a large, open space to maneuver in. A wall-mounted sink works nicely whether standing or sitting. A standard toilet is outfitted with a bidet seat with remote control operation.
The barrier-free, walk-in shower has two impressive accessibility features. The shower faucet panel incorporates a hand held shower, a rainfall head and 8 adjustable nozzles in one convenient, temperature-controlled package. In the opposite corner is a full body dryer with manual or timer control.
Add two kinds of durable and easy to clean floor tile (the blue shower tile also appears on the sink backsplash!), serene grey onyx shower surround and wall paint, and they have a bathroom that makes a beautiful and productive difference in their lives.
Photo by Toby Weiss for Mosby Building Arts
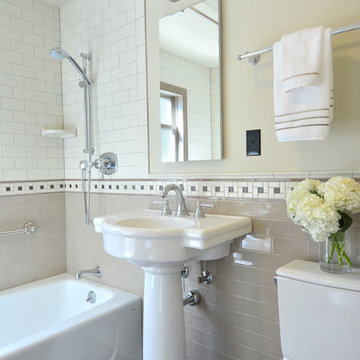
Build: Jackson Design Build.
Designer: Penates Design.
Photography: Krogstad Photography
На фото: главная ванная комната среднего размера в стиле неоклассика (современная классика) с фасадами цвета дерева среднего тона, ванной в нише, душем над ванной, унитазом-моноблоком, бежевой плиткой, керамогранитной плиткой, бежевыми стенами, полом из линолеума, раковиной с пьедесталом, столешницей из плитки, черным полом и шторкой для ванной с
На фото: главная ванная комната среднего размера в стиле неоклассика (современная классика) с фасадами цвета дерева среднего тона, ванной в нише, душем над ванной, унитазом-моноблоком, бежевой плиткой, керамогранитной плиткой, бежевыми стенами, полом из линолеума, раковиной с пьедесталом, столешницей из плитки, черным полом и шторкой для ванной с
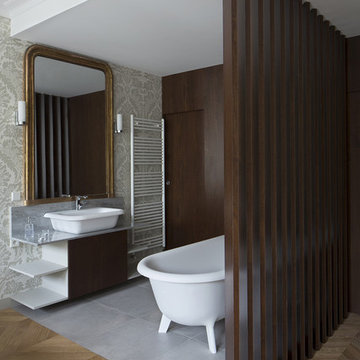
THINK TANK architecture - Cécile Septet Photographe
На фото: большая главная ванная комната в стиле неоклассика (современная классика) с ванной на ножках, разноцветными стенами, полом из линолеума и настольной раковиной с
На фото: большая главная ванная комната в стиле неоклассика (современная классика) с ванной на ножках, разноцветными стенами, полом из линолеума и настольной раковиной с
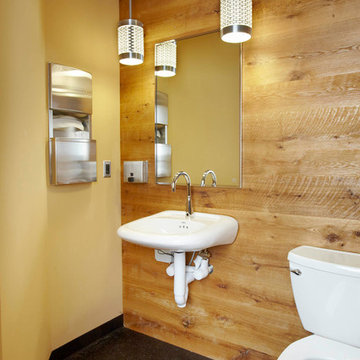
Источник вдохновения для домашнего уюта: большая ванная комната в стиле лофт с унитазом-моноблоком, бежевыми стенами, полом из линолеума, душевой кабиной, врезной раковиной и черным полом
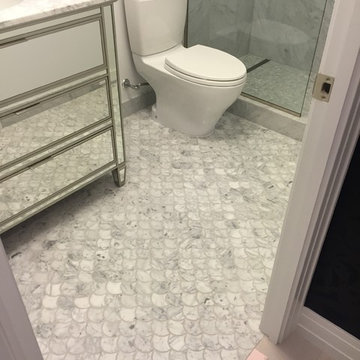
Стильный дизайн: ванная комната среднего размера в современном стиле с стеклянными фасадами, белыми фасадами, душем в нише, раздельным унитазом, серой плиткой, керамогранитной плиткой, белыми стенами, полом из линолеума, душевой кабиной, врезной раковиной и мраморной столешницей - последний тренд
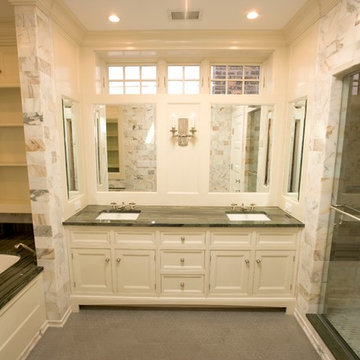
Идея дизайна: большая главная ванная комната в стиле неоклассика (современная классика) с белыми фасадами, накладной ванной, бежевой плиткой, керамогранитной плиткой, бежевыми стенами, врезной раковиной, душем в нише, полом из линолеума, столешницей из талькохлорита, фасадами островного типа, серым полом и душем с распашными дверями

Winner of the 2018 Tour of Homes Best Remodel, this whole house re-design of a 1963 Bennet & Johnson mid-century raised ranch home is a beautiful example of the magic we can weave through the application of more sustainable modern design principles to existing spaces.
We worked closely with our client on extensive updates to create a modernized MCM gem.
Extensive alterations include:
- a completely redesigned floor plan to promote a more intuitive flow throughout
- vaulted the ceilings over the great room to create an amazing entrance and feeling of inspired openness
- redesigned entry and driveway to be more inviting and welcoming as well as to experientially set the mid-century modern stage
- the removal of a visually disruptive load bearing central wall and chimney system that formerly partitioned the homes’ entry, dining, kitchen and living rooms from each other
- added clerestory windows above the new kitchen to accentuate the new vaulted ceiling line and create a greater visual continuation of indoor to outdoor space
- drastically increased the access to natural light by increasing window sizes and opening up the floor plan
- placed natural wood elements throughout to provide a calming palette and cohesive Pacific Northwest feel
- incorporated Universal Design principles to make the home Aging In Place ready with wide hallways and accessible spaces, including single-floor living if needed
- moved and completely redesigned the stairway to work for the home’s occupants and be a part of the cohesive design aesthetic
- mixed custom tile layouts with more traditional tiling to create fun and playful visual experiences
- custom designed and sourced MCM specific elements such as the entry screen, cabinetry and lighting
- development of the downstairs for potential future use by an assisted living caretaker
- energy efficiency upgrades seamlessly woven in with much improved insulation, ductless mini splits and solar gain
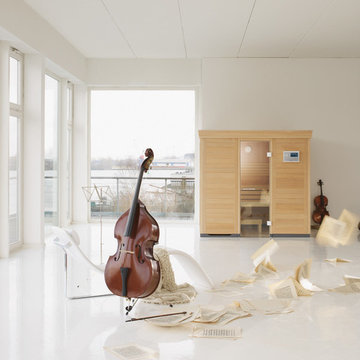
Klafs Empire
Пример оригинального дизайна: большая баня и сауна в стиле модернизм с белыми стенами, полом из линолеума и белым полом
Пример оригинального дизайна: большая баня и сауна в стиле модернизм с белыми стенами, полом из линолеума и белым полом
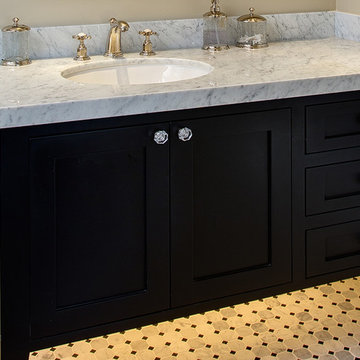
Свежая идея для дизайна: ванная комната среднего размера в стиле кантри с фасадами в стиле шейкер, черными фасадами, раздельным унитазом, черно-белой плиткой, серой плиткой, бежевыми стенами, полом из линолеума, душевой кабиной, врезной раковиной и мраморной столешницей - отличное фото интерьера
Санузел с полом из линолеума – фото дизайна интерьера с высоким бюджетом
1

