Санузел с полом из керамогранита и черной столешницей – фото дизайна интерьера
Сортировать:
Бюджет
Сортировать:Популярное за сегодня
1 - 20 из 4 474 фото
1 из 3

Источник вдохновения для домашнего уюта: главная ванная комната среднего размера в стиле модернизм с плоскими фасадами, черными фасадами, отдельно стоящей ванной, душем в нише, унитазом-моноблоком, черной плиткой, керамогранитной плиткой, бежевыми стенами, полом из керамогранита, врезной раковиной, столешницей из гранита, серым полом, душем с распашными дверями, черной столешницей, сиденьем для душа, тумбой под две раковины, подвесной тумбой и сводчатым потолком

Источник вдохновения для домашнего уюта: главная ванная комната среднего размера в стиле кантри с фасадами в стиле шейкер, серыми фасадами, отдельно стоящей ванной, угловым душем, белой плиткой, керамогранитной плиткой, белыми стенами, полом из керамогранита, накладной раковиной, столешницей из искусственного кварца, белым полом, душем с распашными дверями, черной столешницей, тумбой под две раковины, встроенной тумбой и стенами из вагонки

Luxurious master bath with free standing tub against a white stone wall, walk in shower, custom cabinetry with black faucets and granite.
Пример оригинального дизайна: большой главный совмещенный санузел в стиле кантри с фасадами в стиле шейкер, серыми фасадами, отдельно стоящей ванной, душем без бортиков, раздельным унитазом, серыми стенами, полом из керамогранита, врезной раковиной, столешницей из гранита, серым полом, душем с распашными дверями, черной столешницей, тумбой под две раковины и встроенной тумбой
Пример оригинального дизайна: большой главный совмещенный санузел в стиле кантри с фасадами в стиле шейкер, серыми фасадами, отдельно стоящей ванной, душем без бортиков, раздельным унитазом, серыми стенами, полом из керамогранита, врезной раковиной, столешницей из гранита, серым полом, душем с распашными дверями, черной столешницей, тумбой под две раковины и встроенной тумбой

На фото: главная ванная комната среднего размера в стиле рустика с фасадами в стиле шейкер, белыми фасадами, отдельно стоящей ванной, душем в нише, раздельным унитазом, бежевой плиткой, плиткой мозаикой, бежевыми стенами, полом из керамогранита, раковиной с несколькими смесителями, столешницей из талькохлорита, бежевым полом и черной столешницей

This bathroom was designed for specifically for my clients’ overnight guests.
My clients felt their previous bathroom was too light and sparse looking and asked for a more intimate and moodier look.
The mirror, tapware and bathroom fixtures have all been chosen for their soft gradual curves which create a flow on effect to each other, even the tiles were chosen for their flowy patterns. The smoked bronze lighting, door hardware, including doorstops were specified to work with the gun metal tapware.
A 2-metre row of deep storage drawers’ float above the floor, these are stained in a custom inky blue colour – the interiors are done in Indian Ink Melamine. The existing entrance door has also been stained in the same dark blue timber stain to give a continuous and purposeful look to the room.
A moody and textural material pallet was specified, this made up of dark burnished metal look porcelain tiles, a lighter grey rock salt porcelain tile which were specified to flow from the hallway into the bathroom and up the back wall.
A wall has been designed to divide the toilet and the vanity and create a more private area for the toilet so its dominance in the room is minimised - the focal areas are the large shower at the end of the room bath and vanity.
The freestanding bath has its own tumbled natural limestone stone wall with a long-recessed shelving niche behind the bath - smooth tiles for the internal surrounds which are mitred to the rough outer tiles all carefully planned to ensure the best and most practical solution was achieved. The vanity top is also a feature element, made in Bengal black stone with specially designed grooves creating a rock edge.

Идея дизайна: ванная комната в стиле неоклассика (современная классика) с плоскими фасадами, фасадами цвета дерева среднего тона, черной плиткой, керамогранитной плиткой, полом из керамогранита, черным полом, черной столешницей, тумбой под одну раковину, встроенной тумбой и обоями на стенах

Spa-like bathroom with seamless glass shower enclosure and bold designer details, including black countertops, fixtures, and hardware, flat panel warm wood cabinets, and pearlescent tile flooring.

Идея дизайна: маленькая главная ванная комната в стиле модернизм с фасадами с декоративным кантом, фасадами цвета дерева среднего тона, душем в нише, унитазом-моноблоком, черной плиткой, керамогранитной плиткой, белыми стенами, полом из керамогранита, врезной раковиной, столешницей из кварцита, черным полом, душем с распашными дверями, черной столешницей, нишей, тумбой под одну раковину и встроенной тумбой для на участке и в саду

The renovation of this bathroom was part of the complete refurbishment of a beautiful apartment in St Albans. The clients enlisted our Project Management services for the interior design and implementation of this renovation. We wanted to create a calming space and create the illusion of a bigger bathroom. We fully tiled the room and added a modern rustic wall mounted vanity with a black basin. We popped the scheme with accents of black and added colourful accessories to complete the scheme.
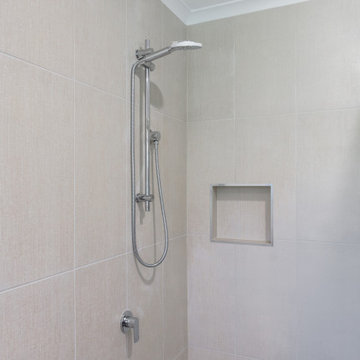
Updated bathroom with a walk-in shower
Стильный дизайн: маленькая главная ванная комната в стиле модернизм с фасадами островного типа, белыми фасадами, подвесной тумбой, открытым душем, раздельным унитазом, бежевой плиткой, керамогранитной плиткой, бежевыми стенами, полом из керамогранита, настольной раковиной, столешницей из искусственного камня, бежевым полом, черной столешницей, нишей и тумбой под одну раковину для на участке и в саду - последний тренд
Стильный дизайн: маленькая главная ванная комната в стиле модернизм с фасадами островного типа, белыми фасадами, подвесной тумбой, открытым душем, раздельным унитазом, бежевой плиткой, керамогранитной плиткой, бежевыми стенами, полом из керамогранита, настольной раковиной, столешницей из искусственного камня, бежевым полом, черной столешницей, нишей и тумбой под одну раковину для на участке и в саду - последний тренд

The current home for this family was not large enough for their needs. We extended the master bedroom to create an additional walk-in closet and added a master bathroom to allow the parents to have their own retreat. We mixed the couple’s styles by introducing hints of mid-century modern and transitional elements throughout the home.
A neutral palette and clean lines are found throughout the home with splashes of color. We also focused on the functionality of the home by removing some of the walls that did not allow the home to flow, keeping it open for conversation in the main living areas. Contact us today,
(562) 444-8745.
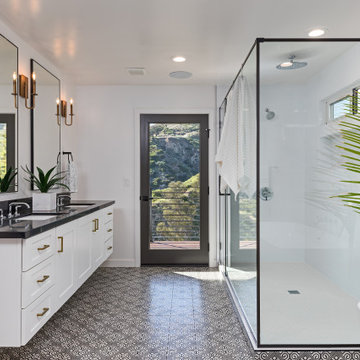
The master bathroom has a double vanity with contrasting color scheme and matching floor tile. The vanity has white cabinetry, black countertop, and two under mount sinks. The shower is large, with all white tile on the floor and walls, wall mount and rain shower head
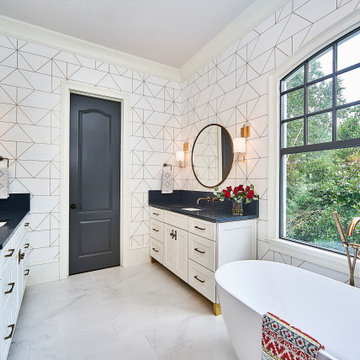
Relocating the water closet allowed for his and hers back to back vanities, which created more space and allow more natural light in from the window.
Winner of the 2019 NARI of Greater Charlotte Contractor of the Year Award for Best Interior Under $100k. © Lassiter Photography 2019
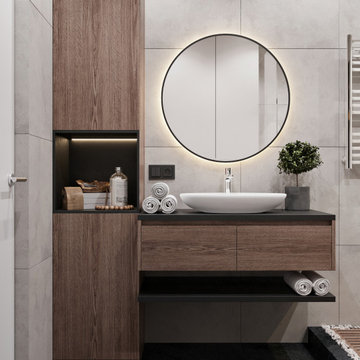
Источник вдохновения для домашнего уюта: главная ванная комната среднего размера в современном стиле с плоскими фасадами, отдельно стоящей ванной, душем над ванной, инсталляцией, серой плиткой, керамогранитной плиткой, серыми стенами, настольной раковиной, черным полом, шторкой для ванной, черной столешницей, фасадами цвета дерева среднего тона, полом из керамогранита и столешницей из искусственного камня

Beautiful open shower with an attached sit down bench.
На фото: огромная главная ванная комната в стиле модернизм с плоскими фасадами, светлыми деревянными фасадами, отдельно стоящей ванной, двойным душем, раздельным унитазом, белой плиткой, каменной плиткой, белыми стенами, полом из керамогранита, настольной раковиной, столешницей из гранита, белым полом, открытым душем и черной столешницей с
На фото: огромная главная ванная комната в стиле модернизм с плоскими фасадами, светлыми деревянными фасадами, отдельно стоящей ванной, двойным душем, раздельным унитазом, белой плиткой, каменной плиткой, белыми стенами, полом из керамогранита, настольной раковиной, столешницей из гранита, белым полом, открытым душем и черной столешницей с

На фото: большая главная ванная комната в стиле неоклассика (современная классика) с фасадами с утопленной филенкой, белыми фасадами, накладной ванной, угловым душем, раздельным унитазом, бежевой плиткой, керамогранитной плиткой, коричневыми стенами, полом из керамогранита, врезной раковиной, столешницей из гранита, серым полом, душем с распашными дверями и черной столешницей
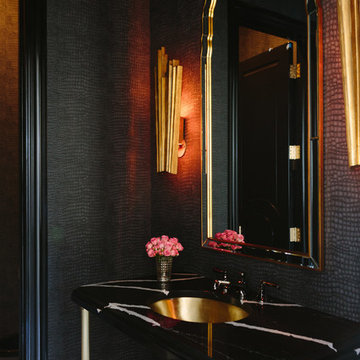
Photo Credit:
Aimée Mazzenga
На фото: ванная комната среднего размера в стиле неоклассика (современная классика) с черными фасадами, раздельным унитазом, черными стенами, полом из керамогранита, врезной раковиной, столешницей из плитки, разноцветным полом и черной столешницей
На фото: ванная комната среднего размера в стиле неоклассика (современная классика) с черными фасадами, раздельным унитазом, черными стенами, полом из керамогранита, врезной раковиной, столешницей из плитки, разноцветным полом и черной столешницей

For this rustic interior design project our Principal Designer, Lori Brock, created a calming retreat for her clients by choosing structured and comfortable furnishings the home. Featured are custom dining and coffee tables, back patio furnishings, paint, accessories, and more. This rustic and traditional feel brings comfort to the homes space.
Photos by Blackstone Edge.
(This interior design project was designed by Lori before she worked for Affinity Home & Design and Affinity was not the General Contractor)

Martin Knowles, Arden Interiors
Стильный дизайн: туалет среднего размера в современном стиле с плоскими фасадами, светлыми деревянными фасадами, настольной раковиной, черным полом, черной столешницей, черными стенами, полом из керамогранита, столешницей из искусственного камня, подвесной тумбой и обоями на стенах - последний тренд
Стильный дизайн: туалет среднего размера в современном стиле с плоскими фасадами, светлыми деревянными фасадами, настольной раковиной, черным полом, черной столешницей, черными стенами, полом из керамогранита, столешницей из искусственного камня, подвесной тумбой и обоями на стенах - последний тренд

На фото: маленькая ванная комната в современном стиле с стеклянными фасадами, белыми фасадами, открытым душем, раздельным унитазом, белой плиткой, керамической плиткой, белыми стенами, полом из керамогранита, душевой кабиной, настольной раковиной, столешницей из ламината, коричневым полом, открытым душем и черной столешницей для на участке и в саду
Санузел с полом из керамогранита и черной столешницей – фото дизайна интерьера
1

