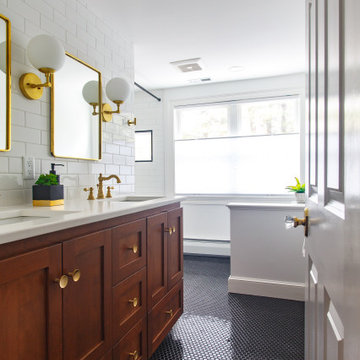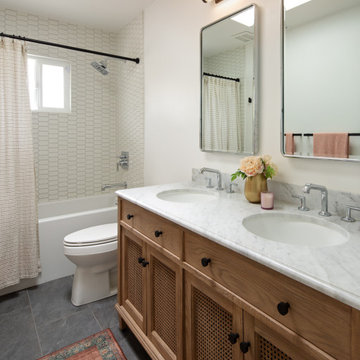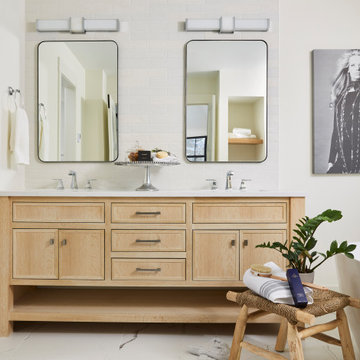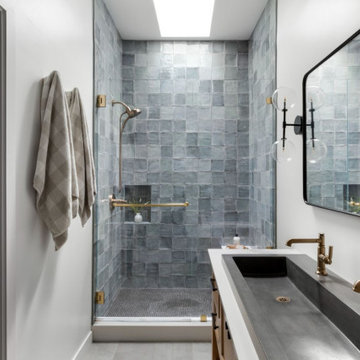Санузел с полом из керамической плитки и тумбой под две раковины – фото дизайна интерьера
Сортировать:
Бюджет
Сортировать:Популярное за сегодня
1 - 20 из 14 739 фото
1 из 3

Пример оригинального дизайна: детская ванная комната среднего размера, в белых тонах с отделкой деревом в стиле неоклассика (современная классика) с плоскими фасадами, бежевыми фасадами, ванной в нише, унитазом-моноблоком, коричневой плиткой, керамической плиткой, коричневыми стенами, полом из керамической плитки, врезной раковиной, столешницей из искусственного камня, коричневым полом, белой столешницей, окном, тумбой под две раковины, встроенной тумбой и балками на потолке

Ванная комната с двойной раковиной. Сочетание коричневого и синего цветов
На фото: ванная комната среднего размера в классическом стиле с коричневыми фасадами, полновстраиваемой ванной, инсталляцией, синей плиткой, керамической плиткой, белыми стенами, полом из керамической плитки, накладной раковиной, столешницей из искусственного кварца, белой столешницей, тумбой под две раковины, напольной тумбой и фасадами в стиле шейкер с
На фото: ванная комната среднего размера в классическом стиле с коричневыми фасадами, полновстраиваемой ванной, инсталляцией, синей плиткой, керамической плиткой, белыми стенами, полом из керамической плитки, накладной раковиной, столешницей из искусственного кварца, белой столешницей, тумбой под две раковины, напольной тумбой и фасадами в стиле шейкер с

The ensuite is a luxurious space offering all the desired facilities. The warm theme of all rooms echoes in the materials used. The vanity was created from Recycled Messmate with a horizontal grain, complemented by the polished concrete bench top. The walk in double shower creates a real impact, with its black framed glass which again echoes with the framing in the mirrors and shelving.

Black and white bathrooms are clean and classic, this remodel is all that and more. A great rework of this space helped this become so much more than the small shower/closet it once was.

Свежая идея для дизайна: главная ванная комната среднего размера в современном стиле с плоскими фасадами, бежевыми фасадами, открытым душем, инсталляцией, белой плиткой, керамической плиткой, бежевыми стенами, полом из керамической плитки, консольной раковиной, столешницей из кварцита, разноцветным полом, открытым душем, серой столешницей, нишей, тумбой под две раковины, подвесной тумбой и многоуровневым потолком - отличное фото интерьера

We paired a gorgeous, boho patterned floor tile with a warm oak double sink vanity and bold matte black fixtures to make this basement bathroom really pop. Our signature black grid shower glass really helped tie the whole space together.

На фото: большая главная ванная комната в современном стиле с отдельно стоящей ванной, бежевой плиткой, полом из керамической плитки, открытым душем, тумбой под две раковины и подвесной тумбой

На фото: огромная главная ванная комната в викторианском стиле с фасадами с выступающей филенкой, белыми фасадами, ванной на ножках, полом из керамической плитки, столешницей из кварцита, белым полом, душем с распашными дверями, белой столешницей, тумбой под две раковины, встроенной тумбой и обоями на стенах

На фото: главная ванная комната среднего размера в стиле неоклассика (современная классика) с плоскими фасадами, светлыми деревянными фасадами, душем без бортиков, раздельным унитазом, белой плиткой, керамогранитной плиткой, белыми стенами, полом из керамической плитки, врезной раковиной, столешницей из искусственного кварца, серым полом, душем с распашными дверями, белой столешницей, сиденьем для душа и тумбой под две раковины

This new kids bath built for two little boys in this home was a bedroom prior. It's on the second floor and had 3 double hung windows where you now only see two and the square featured window on the left. Talk about transformation!

На фото: детская ванная комната среднего размера в стиле неоклассика (современная классика) с фасадами в стиле шейкер, синими фасадами, душем над ванной, унитазом-моноблоком, белыми стенами, полом из керамической плитки, накладной раковиной, столешницей из искусственного кварца, белым полом, душем с распашными дверями, белой столешницей, тумбой под две раковины, напольной тумбой и стенами из вагонки с

We are delighted to reveal our recent ‘House of Colour’ Barnes project.
We had such fun designing a space that’s not just aesthetically playful and vibrant, but also functional and comfortable for a young family. We loved incorporating lively hues, bold patterns and luxurious textures. What a pleasure to have creative freedom designing interiors that reflect our client’s personality.

Villa Marcès - Réaménagement et décoration d'un appartement, 94 - Les murs de la salle de bain s'habillent de carrelage écaille ; un calepinage sur mesure a été dessiné avec deux nuances, blanc et vert d'eau. les détails dorés ajoutent une touche chic à l'ensemble.

This bathroom was stripped to the studs; removing floor to ceiling tile, a built-in jet bathtub, and closed off water closet and walk-in closet. All plumbing locations stayed as-is to reduce timeline and save on costs which could be allocated towards the custom vanity and closing off 1 window. The goal was an open concept, spa-inspired space.

Идея дизайна: маленькая детская ванная комната в морском стиле с фасадами островного типа, светлыми деревянными фасадами, ванной в нише, душем в нише, унитазом-моноблоком, белой плиткой, керамической плиткой, белыми стенами, полом из керамической плитки, врезной раковиной, мраморной столешницей, серым полом, шторкой для ванной, белой столешницей, тумбой под две раковины и напольной тумбой для на участке и в саду

Идея дизайна: большая главная ванная комната в стиле модернизм с фасадами в стиле шейкер, черными фасадами, душевой комнатой, черной плиткой, плиткой кабанчик, серыми стенами, полом из керамической плитки, врезной раковиной, мраморной столешницей, открытым душем, сиденьем для душа и тумбой под две раковины

Источник вдохновения для домашнего уюта: огромная главная ванная комната в белых тонах с отделкой деревом в современном стиле с душем без бортиков, бежевой плиткой, керамической плиткой, бежевыми стенами, полом из керамической плитки, настольной раковиной, столешницей из дерева, бежевым полом, тумбой под две раковины, встроенной тумбой и плоскими фасадами

Стильный дизайн: главный совмещенный санузел среднего размера в современном стиле с фасадами с утопленной филенкой, отдельно стоящей ванной, белой плиткой, керамической плиткой, полом из керамической плитки, врезной раковиной, столешницей из искусственного кварца, белым полом, белой столешницей, тумбой под две раковины, напольной тумбой, душем без бортиков и душем с распашными дверями - последний тренд

Our hallway full bath renovation embodies a harmonious blend of functionality and style. With meticulous attention to detail, we've transformed this space into a sanctuary of modern comfort and convenience.

We planned a thoughtful redesign of this beautiful home while retaining many of the existing features. We wanted this house to feel the immediacy of its environment. So we carried the exterior front entry style into the interiors, too, as a way to bring the beautiful outdoors in. In addition, we added patios to all the bedrooms to make them feel much bigger. Luckily for us, our temperate California climate makes it possible for the patios to be used consistently throughout the year.
The original kitchen design did not have exposed beams, but we decided to replicate the motif of the 30" living room beams in the kitchen as well, making it one of our favorite details of the house. To make the kitchen more functional, we added a second island allowing us to separate kitchen tasks. The sink island works as a food prep area, and the bar island is for mail, crafts, and quick snacks.
We designed the primary bedroom as a relaxation sanctuary – something we highly recommend to all parents. It features some of our favorite things: a cognac leather reading chair next to a fireplace, Scottish plaid fabrics, a vegetable dye rug, art from our favorite cities, and goofy portraits of the kids.
---
Project designed by Courtney Thomas Design in La Cañada. Serving Pasadena, Glendale, Monrovia, San Marino, Sierra Madre, South Pasadena, and Altadena.
For more about Courtney Thomas Design, see here: https://www.courtneythomasdesign.com/
To learn more about this project, see here:
https://www.courtneythomasdesign.com/portfolio/functional-ranch-house-design/
Санузел с полом из керамической плитки и тумбой под две раковины – фото дизайна интерьера
1

