Санузел с полом из керамической плитки и фартуком – фото дизайна интерьера
Сортировать:
Бюджет
Сортировать:Популярное за сегодня
1 - 20 из 44 фото
1 из 3
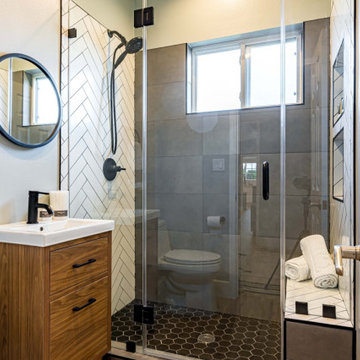
With a mix of bright and dark tones with wooden features, this guest bathroom in Anaheim CA gives off an inviting yet cozy personality.
На фото: маленькая серо-белая ванная комната в стиле неоклассика (современная классика) с плоскими фасадами, фасадами цвета дерева среднего тона, душем в нише, унитазом-моноблоком, плиткой кабанчик, серыми стенами, полом из керамической плитки, душевой кабиной, монолитной раковиной, серым полом, душем с распашными дверями, белой столешницей, фартуком, тумбой под одну раковину и встроенной тумбой для на участке и в саду
На фото: маленькая серо-белая ванная комната в стиле неоклассика (современная классика) с плоскими фасадами, фасадами цвета дерева среднего тона, душем в нише, унитазом-моноблоком, плиткой кабанчик, серыми стенами, полом из керамической плитки, душевой кабиной, монолитной раковиной, серым полом, душем с распашными дверями, белой столешницей, фартуком, тумбой под одну раковину и встроенной тумбой для на участке и в саду
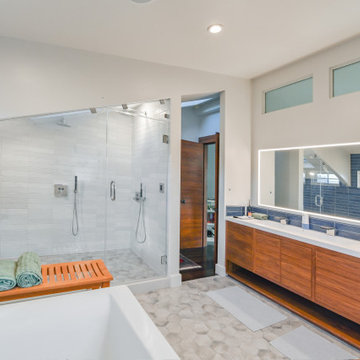
The clients originally wanted a home spa styled bathroom but halfway through the project, they decided they also wanted their kitchen remodel as well. Taking on the challenge, our builders took on the second project and work tirelessly to get both projects finished by the deadline. The results are two amazing spaces filled with the elegant detailed work expected at Green Bay Remodeling.
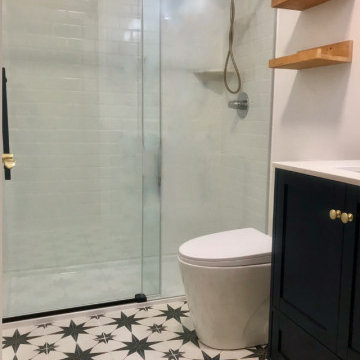
Shannon and John had been updating thier home but wanted to start remodeling the bathrooms. This bathroom is part of an in aw suite and shannon wanted something cheerful and John likes the classics so off to the drawing board I went.. Check out the original digital design i did.
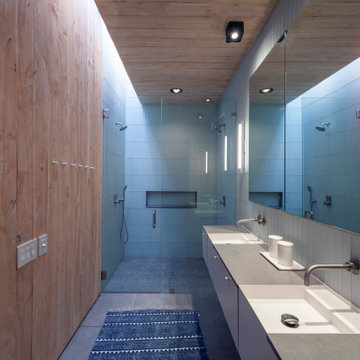
На фото: главная ванная комната среднего размера в современном стиле с плоскими фасадами, серыми фасадами, серой плиткой, стеклянной плиткой, синими стенами, полом из керамической плитки, серым полом, открытым душем, серой столешницей, фартуком, тумбой под две раковины, подвесной тумбой, деревянным потолком и панелями на части стены с
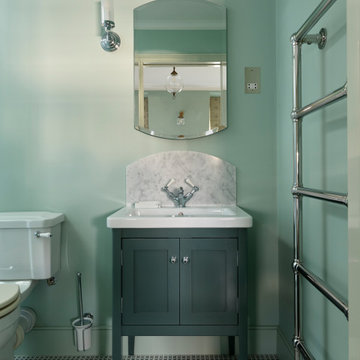
Стильный дизайн: ванная комната среднего размера в викторианском стиле с фасадами с декоративным кантом, зелеными фасадами, раздельным унитазом, зеленой плиткой, зелеными стенами, полом из керамической плитки, душевой кабиной, консольной раковиной, мраморной столешницей, белой столешницей, фартуком, тумбой под одну раковину и напольной тумбой - последний тренд

Loving this floating modern cabinets for the guest room. Simple design with a combination of rovare naturale finish cabinets, teknorit bianco opacto top, single tap hole gold color faucet and circular mirror.
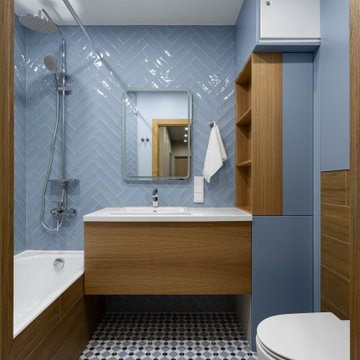
Изготовление корпусной мебели по индивидуальным проектам. Кухня, прихожая, спальня, кабинет, детская, сан узел, офисные помещения. Широко известные качественные материалы и фурнитура.
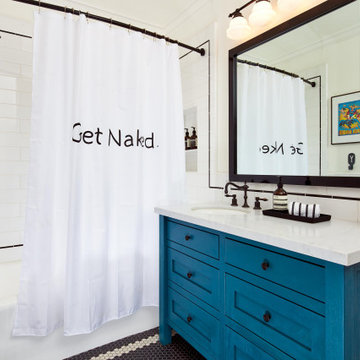
The whimsy of the homeowners is evident in this shower curtain for the kids' bathroom. Black and white hexagonal tiles create a classic look for the floor, and black accent tiles amongst white subway tiles continue the color scheme up the walls and into the shower/bathtub combination. The blue vanity makes what could be a very traditional bathroom into something modern and unexpected.

Bathroom renovation in a pre-war apartment on the Upper West Side
На фото: ванная комната среднего размера в стиле ретро с плоскими фасадами, коричневыми фасадами, ванной на ножках, унитазом-моноблоком, белой плиткой, керамической плиткой, синими стенами, полом из керамической плитки, консольной раковиной, мраморной столешницей, белым полом, белой столешницей, фартуком, тумбой под одну раковину и напольной тумбой
На фото: ванная комната среднего размера в стиле ретро с плоскими фасадами, коричневыми фасадами, ванной на ножках, унитазом-моноблоком, белой плиткой, керамической плиткой, синими стенами, полом из керамической плитки, консольной раковиной, мраморной столешницей, белым полом, белой столешницей, фартуком, тумбой под одну раковину и напольной тумбой
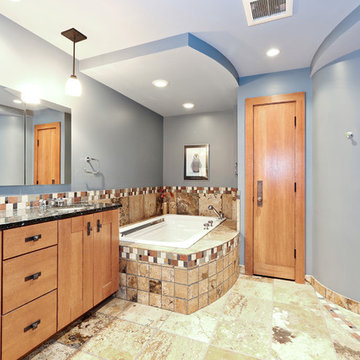
The Master Bath includes a large jetted soaking tub as well as a curved walk-in shower with custom tile-work.
The homeowner had previously updated their mid-century home to match their Prairie-style preferences - completing the Kitchen, Living and DIning Rooms. This project included a complete redesign of the Bedroom wing, including Master Bedroom Suite, guest Bedrooms, and 3 Baths; as well as the Office/Den and Dining Room, all to meld the mid-century exterior with expansive windows and a new Prairie-influenced interior. Large windows (existing and new to match ) let in ample daylight and views to their expansive gardens.
Photography by homeowner.
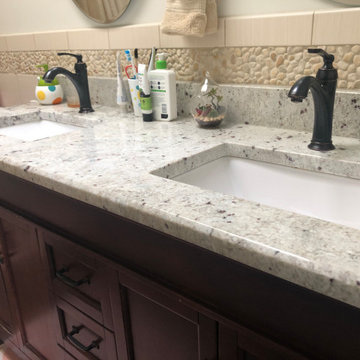
Bathroom Projects in Essex County NJ. We do all kinds of bath remodeling, be it just flooring, or vanity and full renovation
Источник вдохновения для домашнего уюта: главная ванная комната среднего размера, в белых тонах с отделкой деревом в современном стиле с угловой ванной, керамической плиткой, столешницей из гранита, тумбой под две раковины, плоскими фасадами, темными деревянными фасадами, угловым душем, унитазом-моноблоком, желтой плиткой, белыми стенами, полом из керамической плитки, накладной раковиной, коричневым полом, шторкой для ванной, белой столешницей, фартуком и встроенной тумбой
Источник вдохновения для домашнего уюта: главная ванная комната среднего размера, в белых тонах с отделкой деревом в современном стиле с угловой ванной, керамической плиткой, столешницей из гранита, тумбой под две раковины, плоскими фасадами, темными деревянными фасадами, угловым душем, унитазом-моноблоком, желтой плиткой, белыми стенами, полом из керамической плитки, накладной раковиной, коричневым полом, шторкой для ванной, белой столешницей, фартуком и встроенной тумбой
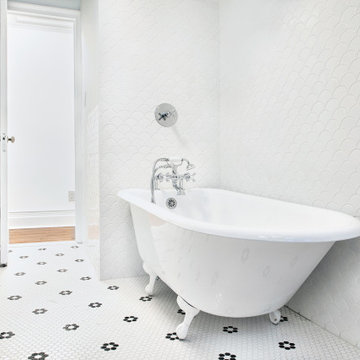
Bathroom renovation in a pre-war apartment on the Upper West Side
На фото: ванная комната среднего размера в стиле ретро с плоскими фасадами, коричневыми фасадами, ванной на ножках, унитазом-моноблоком, белой плиткой, керамической плиткой, синими стенами, полом из керамической плитки, консольной раковиной, мраморной столешницей, белым полом, белой столешницей, фартуком, тумбой под одну раковину и напольной тумбой с
На фото: ванная комната среднего размера в стиле ретро с плоскими фасадами, коричневыми фасадами, ванной на ножках, унитазом-моноблоком, белой плиткой, керамической плиткой, синими стенами, полом из керамической плитки, консольной раковиной, мраморной столешницей, белым полом, белой столешницей, фартуком, тумбой под одну раковину и напольной тумбой с
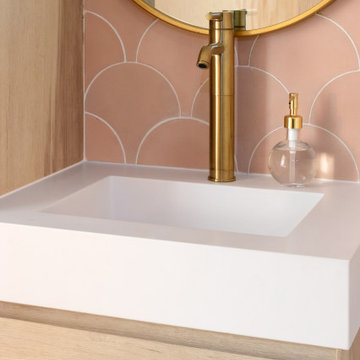
Loving this floating modern cabinets for the guest room. Simple design with a combination of rovare naturale finish cabinets, teknorit bianco opacto top, single tap hole gold color faucet and circular mirror.
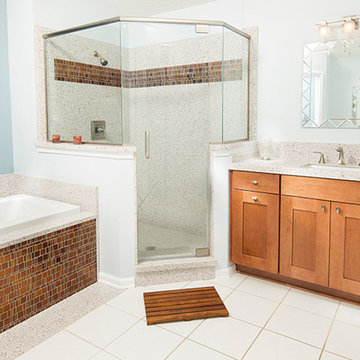
Источник вдохновения для домашнего уюта: большая главная ванная комната в белых тонах с отделкой деревом в стиле модернизм с плоскими фасадами, фасадами цвета дерева среднего тона, ванной в нише, душевой комнатой, унитазом-моноблоком, бежевой плиткой, керамической плиткой, белыми стенами, полом из керамической плитки, врезной раковиной, столешницей из искусственного кварца, белым полом, душем с распашными дверями, разноцветной столешницей, фартуком, тумбой под одну раковину, встроенной тумбой и многоуровневым потолком
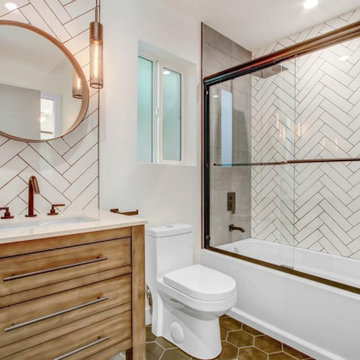
This once unused garage has been transformed into a private suite masterpiece! Featuring a full kitchen, living room, bedroom and 2 bathrooms, who would have thought that this ADU used to be a garage that gathered dust?
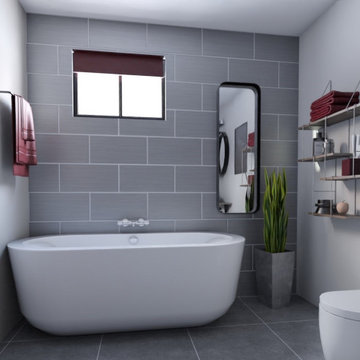
На фото: серо-белая ванная комната среднего размера с отдельно стоящей ванной, столешницей из дерева, серым полом, напольной тумбой, унитазом-моноблоком, керамической плиткой, полом из керамической плитки, душевой кабиной, настольной раковиной, фартуком и тумбой под одну раковину с
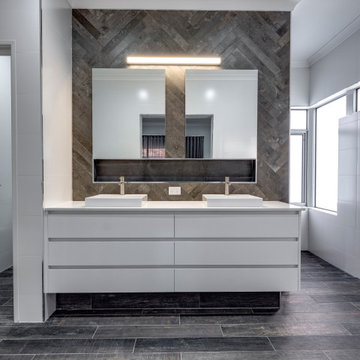
Caesar Stone Ocean Foam
Polytex Legato Crisp White
Everhanrd Suareline Utility Sink
Пример оригинального дизайна: большая главная, серо-белая ванная комната с фасадами с выступающей филенкой, белыми фасадами, угловой ванной, унитазом-моноблоком, серой плиткой, керамической плиткой, белыми стенами, полом из керамической плитки, столешницей из ламината, серым полом, открытым душем, белой столешницей, фартуком, тумбой под две раковины, встроенной тумбой, любым потолком и любой отделкой стен
Пример оригинального дизайна: большая главная, серо-белая ванная комната с фасадами с выступающей филенкой, белыми фасадами, угловой ванной, унитазом-моноблоком, серой плиткой, керамической плиткой, белыми стенами, полом из керамической плитки, столешницей из ламината, серым полом, открытым душем, белой столешницей, фартуком, тумбой под две раковины, встроенной тумбой, любым потолком и любой отделкой стен
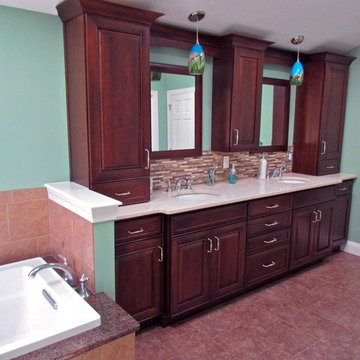
На фото: большая главная ванная комната в стиле неоклассика (современная классика) с фасадами с выступающей филенкой, коричневыми фасадами, угловой ванной, керамической плиткой, столешницей из искусственного кварца, бежевой столешницей, тумбой под две раковины, встроенной тумбой, душевой комнатой, зелеными стенами, полом из керамической плитки, врезной раковиной, красным полом, душем с распашными дверями, фартуком, сводчатым потолком и раздельным унитазом
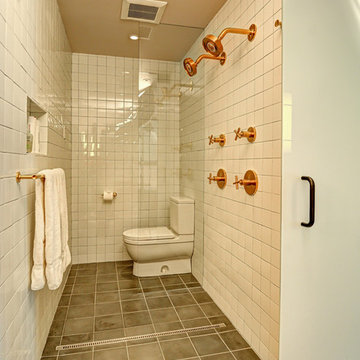
Double walk-In shower with brass accents, and white subway tiles.
ULFBUILT is a custom home builder in Vail, Colorado.
Идея дизайна: главная ванная комната среднего размера в современном стиле с двойным душем, унитазом-моноблоком, белой плиткой, керамической плиткой, белыми стенами, полом из керамической плитки, открытым душем, плоскими фасадами, столешницей из кварцита, серым полом, белой столешницей, фартуком, тумбой под две раковины и подвесной тумбой
Идея дизайна: главная ванная комната среднего размера в современном стиле с двойным душем, унитазом-моноблоком, белой плиткой, керамической плиткой, белыми стенами, полом из керамической плитки, открытым душем, плоскими фасадами, столешницей из кварцита, серым полом, белой столешницей, фартуком, тумбой под две раковины и подвесной тумбой

The en Suite Bath includes a large tub as well as Prairie-style cabinetry and custom tile-work.
The homeowner had previously updated their mid-century home to match their Prairie-style preferences - completing the Kitchen, Living and DIning Rooms. This project included a complete redesign of the Bedroom wing, including Master Bedroom Suite, guest Bedrooms, and 3 Baths; as well as the Office/Den and Dining Room, all to meld the mid-century exterior with expansive windows and a new Prairie-influenced interior. Large windows (existing and new to match ) let in ample daylight and views to their expansive gardens.
Photography by homeowner.
Санузел с полом из керамической плитки и фартуком – фото дизайна интерьера
1

