Санузел с полом из известняка и душем с раздвижными дверями – фото дизайна интерьера
Сортировать:
Бюджет
Сортировать:Популярное за сегодня
1 - 20 из 209 фото

Färdigt badrum med badkar från Studio Nord och krannar från Dornbracht.
Стильный дизайн: большая баня и сауна со стиральной машиной в скандинавском стиле с плоскими фасадами, бежевыми фасадами, отдельно стоящей ванной, душем над ванной, серой плиткой, каменной плиткой, серыми стенами, полом из известняка, врезной раковиной, столешницей из известняка, серым полом, душем с раздвижными дверями, серой столешницей, тумбой под одну раковину и встроенной тумбой - последний тренд
Стильный дизайн: большая баня и сауна со стиральной машиной в скандинавском стиле с плоскими фасадами, бежевыми фасадами, отдельно стоящей ванной, душем над ванной, серой плиткой, каменной плиткой, серыми стенами, полом из известняка, врезной раковиной, столешницей из известняка, серым полом, душем с раздвижными дверями, серой столешницей, тумбой под одну раковину и встроенной тумбой - последний тренд
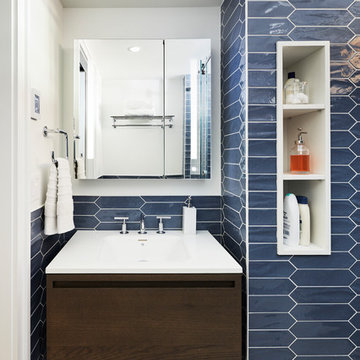
Dylan Chandler
Пример оригинального дизайна: детская ванная комната среднего размера в стиле модернизм с керамической плиткой, синими стенами, полом из известняка, подвесной раковиной, бежевым полом и душем с раздвижными дверями
Пример оригинального дизайна: детская ванная комната среднего размера в стиле модернизм с керамической плиткой, синими стенами, полом из известняка, подвесной раковиной, бежевым полом и душем с раздвижными дверями
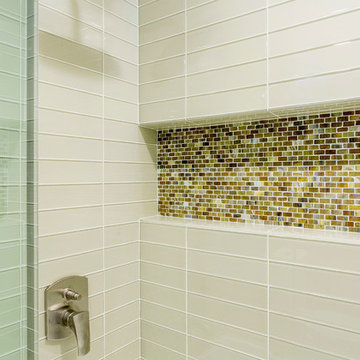
Burlwood cabinets compliment 2" x 12" neutral toned glass tiles.
Идея дизайна: главная ванная комната среднего размера в современном стиле с плоскими фасадами, фасадами цвета дерева среднего тона, накладной ванной, бежевой плиткой, стеклянной плиткой, полом из известняка, настольной раковиной, столешницей из искусственного кварца, бежевым полом, бежевыми стенами и душем с раздвижными дверями
Идея дизайна: главная ванная комната среднего размера в современном стиле с плоскими фасадами, фасадами цвета дерева среднего тона, накладной ванной, бежевой плиткой, стеклянной плиткой, полом из известняка, настольной раковиной, столешницей из искусственного кварца, бежевым полом, бежевыми стенами и душем с раздвижными дверями
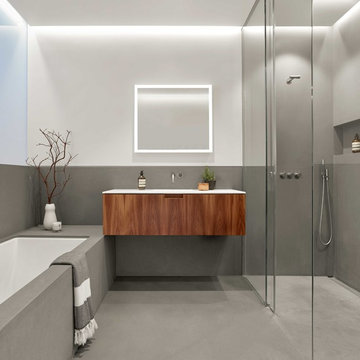
Master Bathroom
Cesar Rubio Photography
Webb Construction
Свежая идея для дизайна: главная ванная комната среднего размера в современном стиле с фасадами островного типа, фасадами цвета дерева среднего тона, накладной ванной, душем без бортиков, инсталляцией, плиткой из листового камня, серыми стенами, полом из известняка, монолитной раковиной, столешницей из искусственного камня, серым полом и душем с раздвижными дверями - отличное фото интерьера
Свежая идея для дизайна: главная ванная комната среднего размера в современном стиле с фасадами островного типа, фасадами цвета дерева среднего тона, накладной ванной, душем без бортиков, инсталляцией, плиткой из листового камня, серыми стенами, полом из известняка, монолитной раковиной, столешницей из искусственного камня, серым полом и душем с раздвижными дверями - отличное фото интерьера
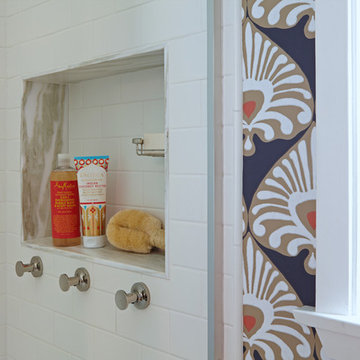
На фото: маленькая ванная комната в стиле фьюжн с плоскими фасадами, фасадами цвета дерева среднего тона, ванной в нише, душем над ванной, раздельным унитазом, белой плиткой, плиткой кабанчик, разноцветными стенами, врезной раковиной, столешницей из известняка, душем с раздвижными дверями, полом из известняка и бежевым полом для на участке и в саду
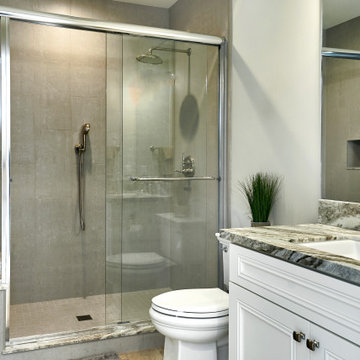
На фото: маленькая ванная комната в стиле неоклассика (современная классика) с белыми фасадами, душем в нише, раздельным унитазом, серой плиткой, керамической плиткой, серыми стенами, полом из известняка, врезной раковиной, коричневым полом, душем с раздвижными дверями, тумбой под одну раковину, встроенной тумбой, фасадами с декоративным кантом и разноцветной столешницей для на участке и в саду с
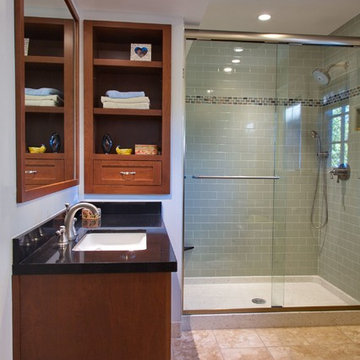
Master Bath with terrazzo shower pan and tiled walls. Photo by Sunny Grewal
На фото: ванная комната среднего размера в современном стиле с фасадами в стиле шейкер, фасадами цвета дерева среднего тона, душем в нише, зеленой плиткой, плиткой кабанчик, белыми стенами, полом из известняка, душевой кабиной, врезной раковиной, столешницей из искусственного кварца, бежевым полом, душем с раздвижными дверями и черной столешницей
На фото: ванная комната среднего размера в современном стиле с фасадами в стиле шейкер, фасадами цвета дерева среднего тона, душем в нише, зеленой плиткой, плиткой кабанчик, белыми стенами, полом из известняка, душевой кабиной, врезной раковиной, столешницей из искусственного кварца, бежевым полом, душем с раздвижными дверями и черной столешницей

The marble tile shower has a barn-style sliding shower door. Even small spaces need a well designed lighting plan; the bath’s skylight provides natural lighting, while the floating light shelf with small puck lights and a hidden strip light at the rear provide additional lighting.

Urban Oak Photography
Пример оригинального дизайна: главная ванная комната среднего размера в стиле неоклассика (современная классика) с белой плиткой, полом из известняка, столешницей из кварцита, белой столешницей, темными деревянными фасадами, душем в нише, раздельным унитазом, белыми стенами, бежевым полом, душем с раздвижными дверями и плоскими фасадами
Пример оригинального дизайна: главная ванная комната среднего размера в стиле неоклассика (современная классика) с белой плиткой, полом из известняка, столешницей из кварцита, белой столешницей, темными деревянными фасадами, душем в нише, раздельным унитазом, белыми стенами, бежевым полом, душем с раздвижными дверями и плоскими фасадами

A Principal Bathroom project focusing on combining rustic and contemporary features for a timeless effect. With strong inspiration from Moroccan materials and textures, this grand bathroom brings a hint of north Africa with a modern twist.

The Twin Peaks Passive House + ADU was designed and built to remain resilient in the face of natural disasters. Fortunately, the same great building strategies and design that provide resilience also provide a home that is incredibly comfortable and healthy while also visually stunning.
This home’s journey began with a desire to design and build a house that meets the rigorous standards of Passive House. Before beginning the design/ construction process, the homeowners had already spent countless hours researching ways to minimize their global climate change footprint. As with any Passive House, a large portion of this research was focused on building envelope design and construction. The wall assembly is combination of six inch Structurally Insulated Panels (SIPs) and 2x6 stick frame construction filled with blown in insulation. The roof assembly is a combination of twelve inch SIPs and 2x12 stick frame construction filled with batt insulation. The pairing of SIPs and traditional stick framing allowed for easy air sealing details and a continuous thermal break between the panels and the wall framing.
Beyond the building envelope, a number of other high performance strategies were used in constructing this home and ADU such as: battery storage of solar energy, ground source heat pump technology, Heat Recovery Ventilation, LED lighting, and heat pump water heating technology.
In addition to the time and energy spent on reaching Passivhaus Standards, thoughtful design and carefully chosen interior finishes coalesce at the Twin Peaks Passive House + ADU into stunning interiors with modern farmhouse appeal. The result is a graceful combination of innovation, durability, and aesthetics that will last for a century to come.
Despite the requirements of adhering to some of the most rigorous environmental standards in construction today, the homeowners chose to certify both their main home and their ADU to Passive House Standards. From a meticulously designed building envelope that tested at 0.62 ACH50, to the extensive solar array/ battery bank combination that allows designated circuits to function, uninterrupted for at least 48 hours, the Twin Peaks Passive House has a long list of high performance features that contributed to the completion of this arduous certification process. The ADU was also designed and built with these high standards in mind. Both homes have the same wall and roof assembly ,an HRV, and a Passive House Certified window and doors package. While the main home includes a ground source heat pump that warms both the radiant floors and domestic hot water tank, the more compact ADU is heated with a mini-split ductless heat pump. The end result is a home and ADU built to last, both of which are a testament to owners’ commitment to lessen their impact on the environment.

Пример оригинального дизайна: большая главная ванная комната в современном стиле с плоскими фасадами, душем без бортиков, монолитной раковиной, фасадами цвета дерева среднего тона, раздельным унитазом, белой плиткой, удлиненной плиткой, белыми стенами, ванной в нише, полом из известняка, бежевым полом и душем с раздвижными дверями
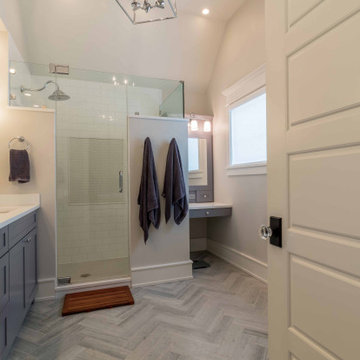
На фото: большая главная, серо-белая ванная комната в стиле кантри с фасадами в стиле шейкер, синими фасадами, душем в нише, унитазом-моноблоком, белой плиткой, плиткой из известняка, полом из известняка, монолитной раковиной, столешницей из искусственного камня, синим полом, душем с раздвижными дверями, белой столешницей, сиденьем для душа, тумбой под одну раковину, напольной тумбой, потолком с обоями, обоями на стенах и белыми стенами

small bathroom with a small shower seat white tile all around the shower and bathroom floor grey wall white and white sink
Пример оригинального дизайна: маленький совмещенный санузел в стиле неоклассика (современная классика) с стеклянными фасадами, белыми фасадами, накладной ванной, душем в нише, белой плиткой, плиткой из листового стекла, душевой кабиной, столешницей из плитки, белой столешницей, тумбой под одну раковину, напольной тумбой, унитазом-моноблоком, серыми стенами, полом из известняка, врезной раковиной, белым полом, душем с раздвижными дверями, кессонным потолком и обоями на стенах для на участке и в саду
Пример оригинального дизайна: маленький совмещенный санузел в стиле неоклассика (современная классика) с стеклянными фасадами, белыми фасадами, накладной ванной, душем в нише, белой плиткой, плиткой из листового стекла, душевой кабиной, столешницей из плитки, белой столешницей, тумбой под одну раковину, напольной тумбой, унитазом-моноблоком, серыми стенами, полом из известняка, врезной раковиной, белым полом, душем с раздвижными дверями, кессонным потолком и обоями на стенах для на участке и в саду
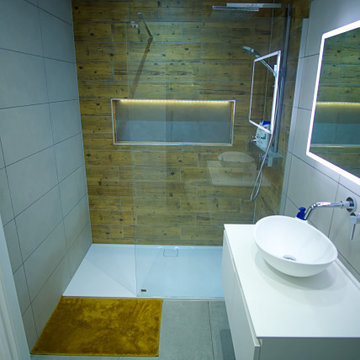
This luxurious ensuite is the perfect spot to relax and unwind. Featuring a spacious walk-in shower with a large niche for all your toiletries and shower needs, the ensuite is designed for ultimate comfort and convenience. The walk-in shower is spacious and comes with a rainfall shower head.The room is finished off with a beautiful vanity with ample storage, a chic mirror and stylish lighting, creating a beautiful and serene atmosphere.
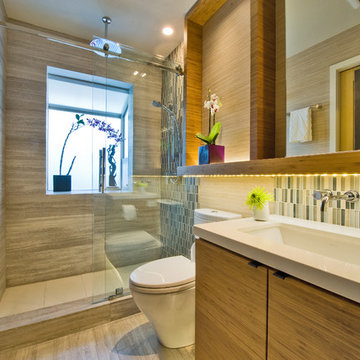
{Photo Credit: Augie Salbosa}
Пример оригинального дизайна: маленькая ванная комната в современном стиле с открытым душем, врезной раковиной, плоскими фасадами, столешницей из искусственного кварца, унитазом-моноблоком, синей плиткой, плиткой мозаикой, полом из известняка, бежевыми стенами, бежевым полом, душем с раздвижными дверями, фасадами цвета дерева среднего тона и душевой кабиной для на участке и в саду
Пример оригинального дизайна: маленькая ванная комната в современном стиле с открытым душем, врезной раковиной, плоскими фасадами, столешницей из искусственного кварца, унитазом-моноблоком, синей плиткой, плиткой мозаикой, полом из известняка, бежевыми стенами, бежевым полом, душем с раздвижными дверями, фасадами цвета дерева среднего тона и душевой кабиной для на участке и в саду
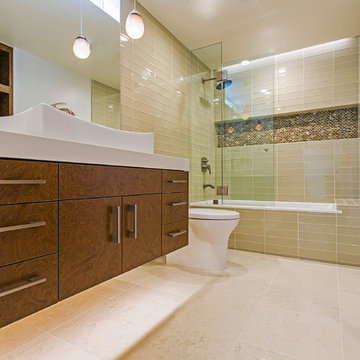
Burlwood cabinets compliment 2" x 12" neutral toned glass tiles.
На фото: главная ванная комната среднего размера в современном стиле с плоскими фасадами, фасадами цвета дерева среднего тона, накладной ванной, бежевой плиткой, стеклянной плиткой, бежевыми стенами, полом из известняка, настольной раковиной, столешницей из искусственного кварца, бежевым полом и душем с раздвижными дверями с
На фото: главная ванная комната среднего размера в современном стиле с плоскими фасадами, фасадами цвета дерева среднего тона, накладной ванной, бежевой плиткой, стеклянной плиткой, бежевыми стенами, полом из известняка, настольной раковиной, столешницей из искусственного кварца, бежевым полом и душем с раздвижными дверями с
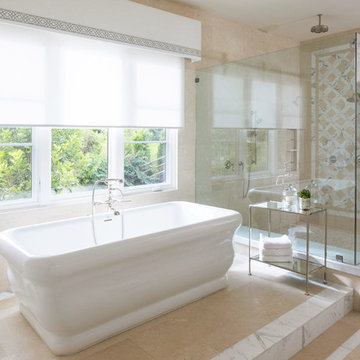
Идея дизайна: большая главная ванная комната в стиле неоклассика (современная классика) с отдельно стоящей ванной, душем без бортиков, бежевой плиткой, плиткой из известняка, полом из известняка, бежевым полом и душем с раздвижными дверями
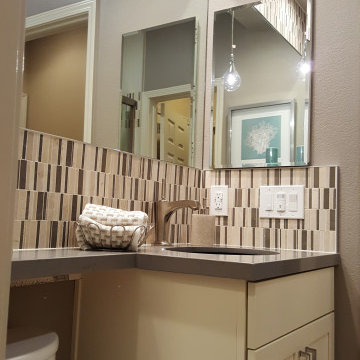
Small guest bath, mirror inset between top & bottom tile over vanity wall. same tile continues in the shower as accent rows. multi color accent tile ties in the existing beige travertine flooring with new gray countertop.
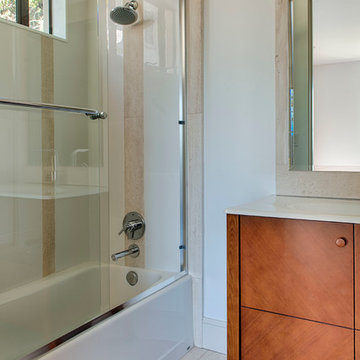
Источник вдохновения для домашнего уюта: ванная комната среднего размера в стиле неоклассика (современная классика) с душем над ванной, каменной плиткой, белыми стенами, полом из известняка, душевой кабиной, плоскими фасадами, фасадами цвета дерева среднего тона, монолитной раковиной, столешницей из искусственного кварца, бежевым полом и душем с раздвижными дверями
Санузел с полом из известняка и душем с раздвижными дверями – фото дизайна интерьера
1

