Санузел с полом из известняка и черным полом – фото дизайна интерьера
Сортировать:Популярное за сегодня
1 - 20 из 142 фото

Источник вдохновения для домашнего уюта: ванная комната среднего размера в стиле кантри с бежевыми стенами, монолитной раковиной, черным полом, серой столешницей, открытыми фасадами, душем в нише, разноцветной плиткой, плиткой из известняка, полом из известняка, душевой кабиной, столешницей из талькохлорита и душем с распашными дверями
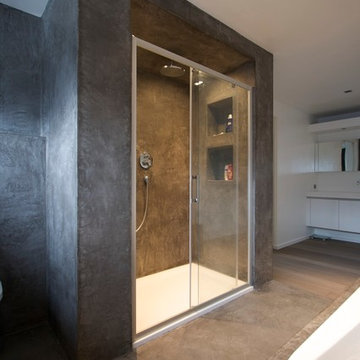
Tadelakt is a bright, waterproof lime plaster which can be used on the inside of buildings and on the outside. It is the traditional coating of the palaces, hammams and bathrooms of the riads in Morocco. Its traditional application includes being polished with a river stone and treated with a soft soap to acquire its final appearance and water resistance. Tadelakt has a luxurious, soft aspect with undulations due to the work of the artisans who finish it in certain installations. Tadelakt is suitable for making bathtubs, showers, flooring and washbasins and confers great decorative capacities.

Black and white beautifully combined make this bathroom sleek and chic. Clean lines and modern design elements encompass this client's flawless design flair.
Photographer: Morgan English @theenglishden
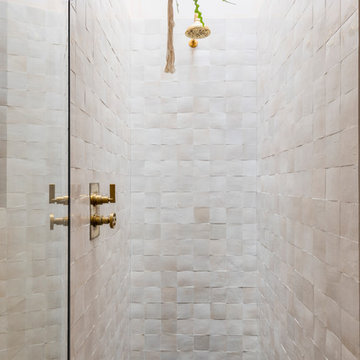
Chris Snook
Источник вдохновения для домашнего уюта: ванная комната в стиле лофт с полом из известняка, черным полом, душем с распашными дверями и розовой плиткой
Источник вдохновения для домашнего уюта: ванная комната в стиле лофт с полом из известняка, черным полом, душем с распашными дверями и розовой плиткой
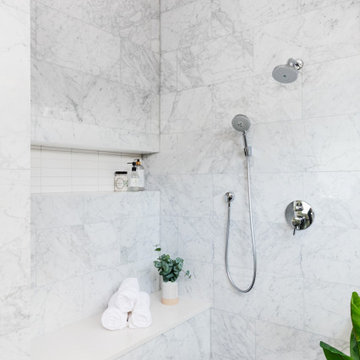
Свежая идея для дизайна: главная ванная комната среднего размера в современном стиле с плоскими фасадами, коричневыми фасадами, отдельно стоящей ванной, душем без бортиков, белой плиткой, керамогранитной плиткой, белыми стенами, полом из известняка, врезной раковиной, столешницей из искусственного кварца, черным полом, душем с распашными дверями, белой столешницей, сиденьем для душа, тумбой под две раковины и подвесной тумбой - отличное фото интерьера
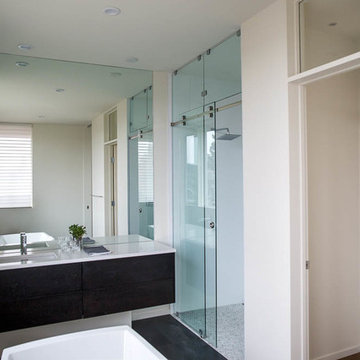
A modern ensuite design located in Briar Hill, Calgary, AB. Interior Design by Calgary Interior Design Firm, Natalie Fuglestveit Interior Design. Photography by Lindsay Nichols Photography.
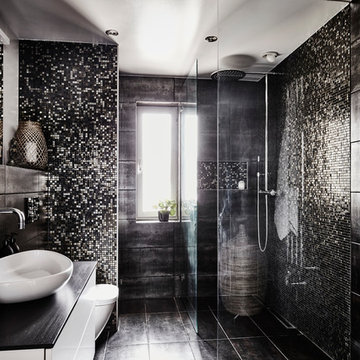
Anders Bergstedt
На фото: большая ванная комната в современном стиле с плоскими фасадами, белыми фасадами, угловым душем, черной плиткой, плиткой мозаикой, черными стенами, полом из известняка, душевой кабиной, столешницей из дерева, открытым душем и черным полом
На фото: большая ванная комната в современном стиле с плоскими фасадами, белыми фасадами, угловым душем, черной плиткой, плиткой мозаикой, черными стенами, полом из известняка, душевой кабиной, столешницей из дерева, открытым душем и черным полом
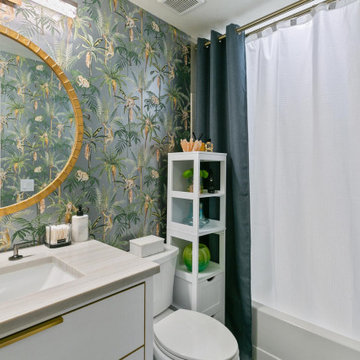
A playful bathroom with shimmery monkey wallpaper and a gold vanity mirror.
На фото: маленькая детская ванная комната в стиле неоклассика (современная классика) с плоскими фасадами, белыми фасадами, ванной в нише, белой плиткой, керамической плиткой, зелеными стенами, полом из известняка, врезной раковиной, столешницей из кварцита, черным полом, белой столешницей, тумбой под одну раковину, встроенной тумбой и обоями на стенах для на участке и в саду с
На фото: маленькая детская ванная комната в стиле неоклассика (современная классика) с плоскими фасадами, белыми фасадами, ванной в нише, белой плиткой, керамической плиткой, зелеными стенами, полом из известняка, врезной раковиной, столешницей из кварцита, черным полом, белой столешницей, тумбой под одну раковину, встроенной тумбой и обоями на стенах для на участке и в саду с
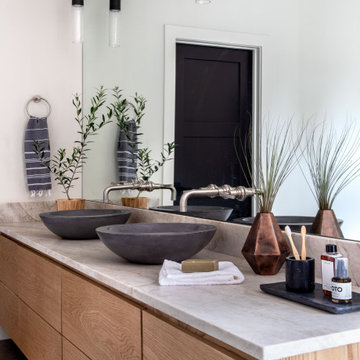
Идея дизайна: главная ванная комната среднего размера в стиле неоклассика (современная классика) с плоскими фасадами, светлыми деревянными фасадами, отдельно стоящей ванной, унитазом-моноблоком, керамогранитной плиткой, бежевыми стенами, полом из известняка, настольной раковиной, столешницей из кварцита, черным полом, бежевой столешницей, тумбой под две раковины и подвесной тумбой
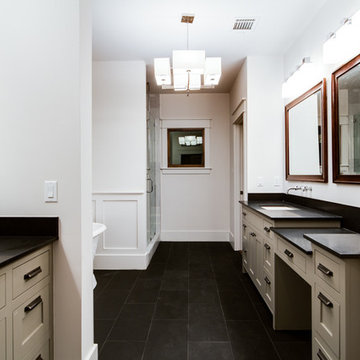
Alton Ng
Свежая идея для дизайна: большая главная ванная комната в стиле неоклассика (современная классика) с врезной раковиной, фасадами в стиле шейкер, серыми фасадами, столешницей из гранита, отдельно стоящей ванной, душем в нише, раздельным унитазом, черной плиткой, каменной плиткой, белыми стенами, полом из известняка и черным полом - отличное фото интерьера
Свежая идея для дизайна: большая главная ванная комната в стиле неоклассика (современная классика) с врезной раковиной, фасадами в стиле шейкер, серыми фасадами, столешницей из гранита, отдельно стоящей ванной, душем в нише, раздельным унитазом, черной плиткой, каменной плиткой, белыми стенами, полом из известняка и черным полом - отличное фото интерьера

Perched high above the Islington Golf course, on a quiet cul-de-sac, this contemporary residential home is all about bringing the outdoor surroundings in. In keeping with the French style, a metal and slate mansard roofline dominates the façade, while inside, an open concept main floor split across three elevations, is punctuated by reclaimed rough hewn fir beams and a herringbone dark walnut floor. The elegant kitchen includes Calacatta marble countertops, Wolf range, SubZero glass paned refrigerator, open walnut shelving, blue/black cabinetry with hand forged bronze hardware and a larder with a SubZero freezer, wine fridge and even a dog bed. The emphasis on wood detailing continues with Pella fir windows framing a full view of the canopy of trees that hang over the golf course and back of the house. This project included a full reimagining of the backyard landscaping and features the use of Thermory decking and a refurbished in-ground pool surrounded by dark Eramosa limestone. Design elements include the use of three species of wood, warm metals, various marbles, bespoke lighting fixtures and Canadian art as a focal point within each space. The main walnut waterfall staircase features a custom hand forged metal railing with tuning fork spindles. The end result is a nod to the elegance of French Country, mixed with the modern day requirements of a family of four and two dogs!
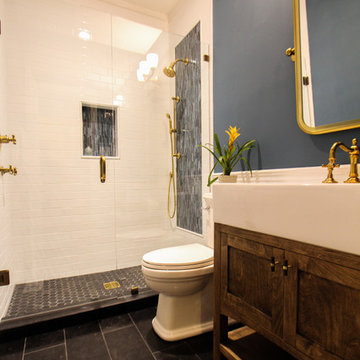
Craftsman style bathroom, antique gold fixtures, white subway tile, black limestone floor, blue glass tile. Atlanta Bathroom.
На фото: ванная комната среднего размера в стиле кантри с фасадами в стиле шейкер, раздельным унитазом, синей плиткой, белой плиткой, керамической плиткой, синими стенами, полом из известняка, душевой кабиной, монолитной раковиной, столешницей из искусственного камня, черным полом и душем с распашными дверями с
На фото: ванная комната среднего размера в стиле кантри с фасадами в стиле шейкер, раздельным унитазом, синей плиткой, белой плиткой, керамической плиткой, синими стенами, полом из известняка, душевой кабиной, монолитной раковиной, столешницей из искусственного камня, черным полом и душем с распашными дверями с
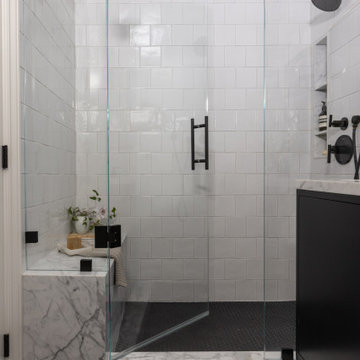
Свежая идея для дизайна: маленькая ванная комната в стиле неоклассика (современная классика) с фасадами с утопленной филенкой, черными фасадами, унитазом-моноблоком, белой плиткой, керамической плиткой, белыми стенами, полом из известняка, душевой кабиной, врезной раковиной, мраморной столешницей, черным полом, душем с распашными дверями, белой столешницей, сиденьем для душа, тумбой под две раковины и напольной тумбой для на участке и в саду - отличное фото интерьера
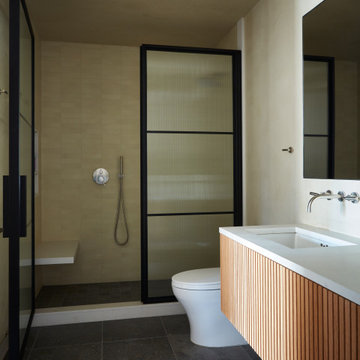
the guest bathroom off the TV den is minimal with limestone floor and walltile and a simple wood vanity - the shower is enclosed by steel doors with fluted glass .

Architectural advisement, Interior Design, Custom Furniture Design & Art Curation by Chango & Co.
Architecture by Crisp Architects
Construction by Structure Works Inc.
Photography by Sarah Elliott
See the feature in Domino Magazine
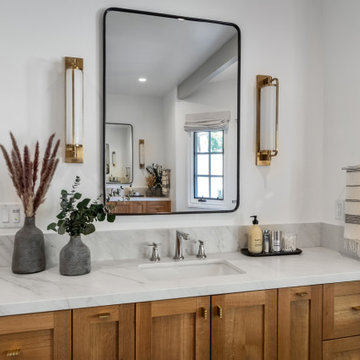
To spotlight the owners’ worldly decor, this remodel quietly complements the furniture and art textures, colors, and patterns abundant in this beautiful home.
The original master bath had a 1980s style in dire need of change. By stealing an adjacent bedroom for the new master closet, the bath transformed into an artistic and spacious space. The jet-black herringbone-patterned floor adds visual interest to highlight the freestanding soaking tub. Schoolhouse-style shell white sconces flank the matching his and her vanities. The new generous master shower features polished nickel dual shower heads and hand shower and is wrapped in Bedrosian Porcelain Manifica Series in Luxe White with satin finish.
The kitchen started as dated and isolated. To add flow and more natural light, the wall between the bar and the kitchen was removed, along with exterior windows, which allowed for a complete redesign. The result is a streamlined, open, and light-filled kitchen that flows into the adjacent family room and bar areas – perfect for quiet family nights or entertaining with friends.
Crystal Cabinets in white matte sheen with satin brass pulls, and the white matte ceramic backsplash provides a sleek and neutral palette. The newly-designed island features Calacutta Royal Leather Finish quartz and Kohler sink and fixtures. The island cabinets are finished in black sheen to anchor this seating and prep area, featuring round brass pendant fixtures. One end of the island provides the perfect prep and cut area with maple finish butcher block to match the stove hood accents. French White Oak flooring warms the entire area. The Miele 48” Dual Fuel Range with Griddle offers the perfect features for simple or gourmet meal preparation. A new dining nook makes for picture-perfect seating for night or day dining.
Welcome to artful living in Worldly Heritage style.
Photographer: Andrew - OpenHouse VC

Perched high above the Islington Golf course, on a quiet cul-de-sac, this contemporary residential home is all about bringing the outdoor surroundings in. In keeping with the French style, a metal and slate mansard roofline dominates the façade, while inside, an open concept main floor split across three elevations, is punctuated by reclaimed rough hewn fir beams and a herringbone dark walnut floor. The elegant kitchen includes Calacatta marble countertops, Wolf range, SubZero glass paned refrigerator, open walnut shelving, blue/black cabinetry with hand forged bronze hardware and a larder with a SubZero freezer, wine fridge and even a dog bed. The emphasis on wood detailing continues with Pella fir windows framing a full view of the canopy of trees that hang over the golf course and back of the house. This project included a full reimagining of the backyard landscaping and features the use of Thermory decking and a refurbished in-ground pool surrounded by dark Eramosa limestone. Design elements include the use of three species of wood, warm metals, various marbles, bespoke lighting fixtures and Canadian art as a focal point within each space. The main walnut waterfall staircase features a custom hand forged metal railing with tuning fork spindles. The end result is a nod to the elegance of French Country, mixed with the modern day requirements of a family of four and two dogs!
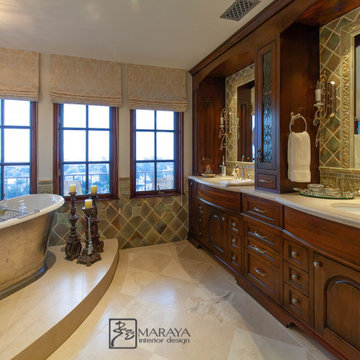
Old world style French Country Cottage Farmhouse featuring carved wood moldings and glass and ceramic tile. Kitchen with natural edge slate floors, limestone backsplashes, silver freestanding tub in master bath. Beautiful classic style, will not go out of style. We like to design appropriate to the home, keeping out of trending styles. Handpainted range hood and cabinetry. Project designed by Auriel Entrekin of Maraya Interior Design. From their beautiful resort town of Ojai, they serve clients in Montecito, Hope Ranch, Santa Ynez, Malibu and Calabasas, across the tri-county area of Santa Barbara, Solvang, Hope Ranch, Olivos and Montecito, south to Hidden Hills and Calabasas.
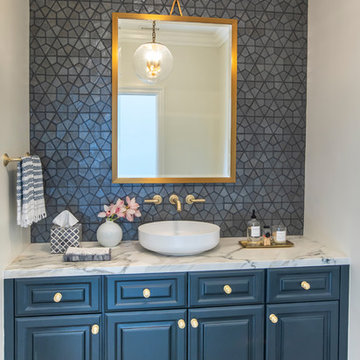
Идея дизайна: ванная комната среднего размера в стиле неоклассика (современная классика) с фасадами с выступающей филенкой, синими фасадами, керамической плиткой, черными стенами, полом из известняка, душевой кабиной, настольной раковиной, мраморной столешницей, черным полом и белой столешницей
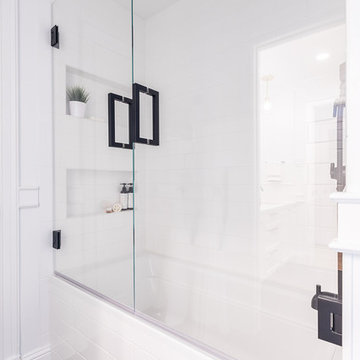
Black and white beautifully combined make this bathroom sleek and chic. Clean lines and modern design elements encompass this client's flawless design flair.
Photographer: Morgan English @theenglishden
Санузел с полом из известняка и черным полом – фото дизайна интерьера
1