Санузел с полом из известняка – фото дизайна интерьера
Сортировать:
Бюджет
Сортировать:Популярное за сегодня
61 - 80 из 10 332 фото
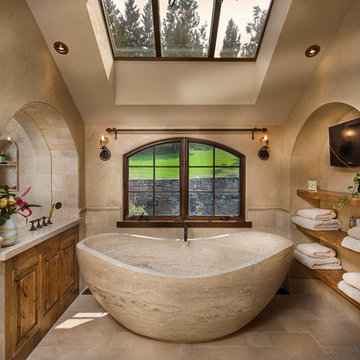
Источник вдохновения для домашнего уюта: большая главная ванная комната в средиземноморском стиле с фасадами с выступающей филенкой, фасадами цвета дерева среднего тона, бежевой плиткой, каменной плиткой, отдельно стоящей ванной, бежевыми стенами, полом из известняка и бежевым полом
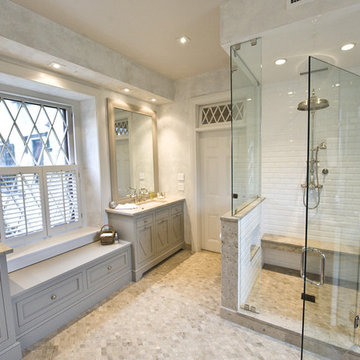
Photo by John Welsh.
Свежая идея для дизайна: огромная главная ванная комната в классическом стиле с плиткой кабанчик, полом из известняка, столешницей из известняка, разноцветным полом и душем с распашными дверями - отличное фото интерьера
Свежая идея для дизайна: огромная главная ванная комната в классическом стиле с плиткой кабанчик, полом из известняка, столешницей из известняка, разноцветным полом и душем с распашными дверями - отличное фото интерьера
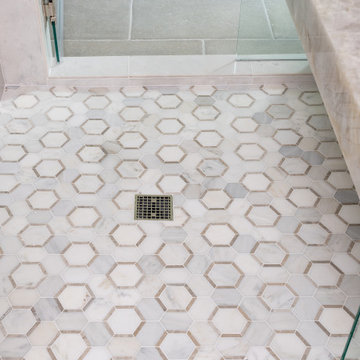
Идея дизайна: главная ванная комната среднего размера в классическом стиле с фасадами с утопленной филенкой, белыми фасадами, отдельно стоящей ванной, открытым душем, унитазом-моноблоком, серой плиткой, плиткой из известняка, серыми стенами, полом из известняка, врезной раковиной, столешницей из кварцита, серым полом, душем с распашными дверями, белой столешницей, тумбой под две раковины и встроенной тумбой
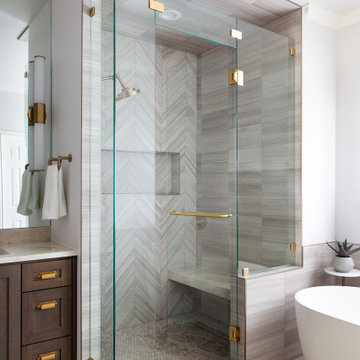
Источник вдохновения для домашнего уюта: главная ванная комната среднего размера в стиле неоклассика (современная классика) с фасадами в стиле шейкер, коричневыми фасадами, отдельно стоящей ванной, угловым душем, унитазом-моноблоком, серой плиткой, плиткой из известняка, серыми стенами, полом из известняка, врезной раковиной, столешницей из кварцита, серым полом, душем с распашными дверями и разноцветной столешницей
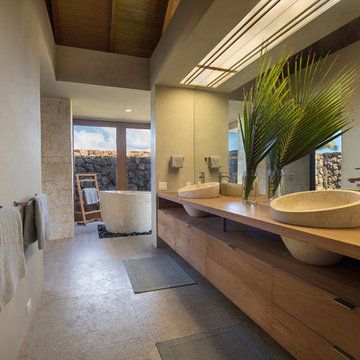
Architectural & Interior Design by Design Concepts Hawaii
Photographer, Damon Moss
Идея дизайна: главная ванная комната в морском стиле с фасадами цвета дерева среднего тона, отдельно стоящей ванной, полом из известняка, настольной раковиной, столешницей из дерева, серым полом, плоскими фасадами и бежевыми стенами
Идея дизайна: главная ванная комната в морском стиле с фасадами цвета дерева среднего тона, отдельно стоящей ванной, полом из известняка, настольной раковиной, столешницей из дерева, серым полом, плоскими фасадами и бежевыми стенами

Jewel-like powder room with blue and bronze tones. Floating cabinet with curved front and exotic stone counter top. Glass mosaic wall reflects light as does the venetian plaster wall finish. Custom doors have arched metal inset.
Interior design by Susan Hersker and Elaine Ryckman
Project designed by Susie Hersker’s Scottsdale interior design firm Design Directives. Design Directives is active in Phoenix, Paradise Valley, Cave Creek, Carefree, Sedona, and beyond.
For more about Design Directives, click here: https://susanherskerasid.com/
To learn more about this project, click here: https://susanherskerasid.com/desert-contemporary/
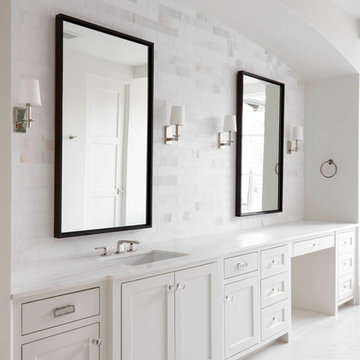
Situated on one of the most prestigious streets in the distinguished neighborhood of Highland Park, 3517 Beverly is a transitional residence built by Robert Elliott Custom Homes. Designed by notable architect David Stocker of Stocker Hoesterey Montenegro, the 3-story, 5-bedroom and 6-bathroom residence is characterized by ample living space and signature high-end finishes. An expansive driveway on the oversized lot leads to an entrance with a courtyard fountain and glass pane front doors. The first floor features two living areas — each with its own fireplace and exposed wood beams — with one adjacent to a bar area. The kitchen is a convenient and elegant entertaining space with large marble countertops, a waterfall island and dual sinks. Beautifully tiled bathrooms are found throughout the home and have soaking tubs and walk-in showers. On the second floor, light filters through oversized windows into the bedrooms and bathrooms, and on the third floor, there is additional space for a sizable game room. There is an extensive outdoor living area, accessed via sliding glass doors from the living room, that opens to a patio with cedar ceilings and a fireplace.

Zachary Cornwell Photography
Стильный дизайн: главная ванная комната среднего размера в современном стиле с отдельно стоящей ванной, двойным душем, черной плиткой, каменной плиткой, серыми стенами, полом из известняка, врезной раковиной и столешницей из кварцита - последний тренд
Стильный дизайн: главная ванная комната среднего размера в современном стиле с отдельно стоящей ванной, двойным душем, черной плиткой, каменной плиткой, серыми стенами, полом из известняка, врезной раковиной и столешницей из кварцита - последний тренд
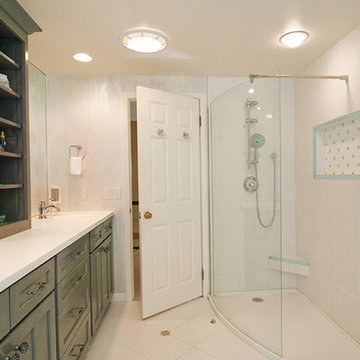
Свежая идея для дизайна: главная ванная комната среднего размера в современном стиле с фасадами с утопленной филенкой, искусственно-состаренными фасадами, открытым душем, белой плиткой, белыми стенами, полом из известняка, монолитной раковиной и столешницей из гранита - отличное фото интерьера
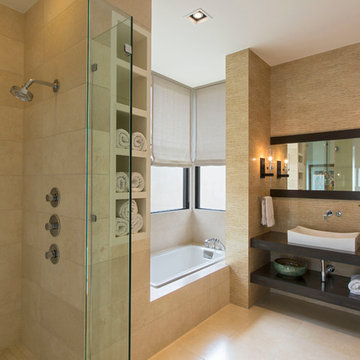
Mark Knight Photography
Идея дизайна: главная ванная комната среднего размера в современном стиле с настольной раковиной, открытыми фасадами, столешницей из искусственного кварца, душем без бортиков, бежевой плиткой, керамогранитной плиткой, бежевыми стенами, полом из известняка, накладной ванной и темными деревянными фасадами
Идея дизайна: главная ванная комната среднего размера в современном стиле с настольной раковиной, открытыми фасадами, столешницей из искусственного кварца, душем без бортиков, бежевой плиткой, керамогранитной плиткой, бежевыми стенами, полом из известняка, накладной ванной и темными деревянными фасадами
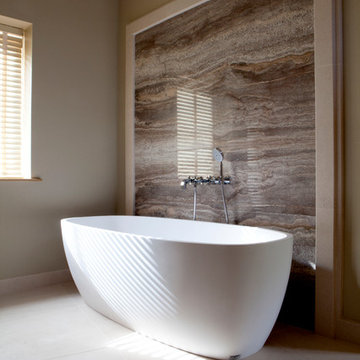
Emma Lewis
Идея дизайна: ванная комната в современном стиле с отдельно стоящей ванной, коричневой плиткой, плиткой из листового камня, бежевыми стенами и полом из известняка
Идея дизайна: ванная комната в современном стиле с отдельно стоящей ванной, коричневой плиткой, плиткой из листового камня, бежевыми стенами и полом из известняка
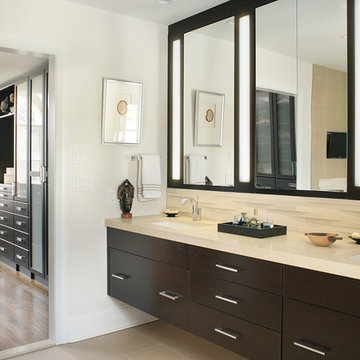
Budget demanded keeping the whirlpool tub and existing plumbing locations while transforming the space to a serene environment in keeping with the house. All drawers are functional on the floating vanity not allowing the plumbing trap to take away storage space. Mirrors conceal storage and have contemporary styling and LED lighting. The undulating limestone backsplash adds textural interest with a minimal design. Sleek large-scale brick patterned flooring creates a more tranquil space than the previous black and white checkerboard environment.
The clients desired a ‘his and her’ arrangement in this closet that required more organization. Faux wenge melamine doors, instead of wood veneer, met budget requirements. Lucite hardware up the style and frosted glass door panels lighten up the dark finishes and provide neatness and functionality by allowing an orderly way to glimpse what is hidden inside.
Designed by KBK Interior Design
KBKInteriorDesign.com
Photo by Wing Wong
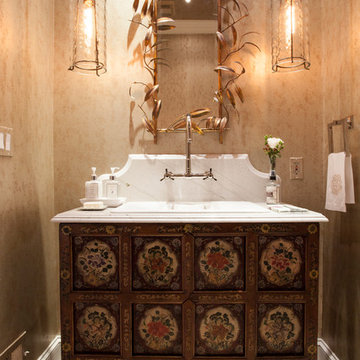
Elegant Villanova powder room with a custom refurbished sink, pendant lighting, and tile floor.
Photos by Alicia's Art, LLC
RUDLOFF Custom Builders, is a residential construction company that connects with clients early in the design phase to ensure every detail of your project is captured just as you imagined. RUDLOFF Custom Builders will create the project of your dreams that is executed by on-site project managers and skilled craftsman, while creating lifetime client relationships that are build on trust and integrity.
We are a full service, certified remodeling company that covers all of the Philadelphia suburban area including West Chester, Gladwynne, Malvern, Wayne, Haverford and more.
As a 6 time Best of Houzz winner, we look forward to working with you on your next project.
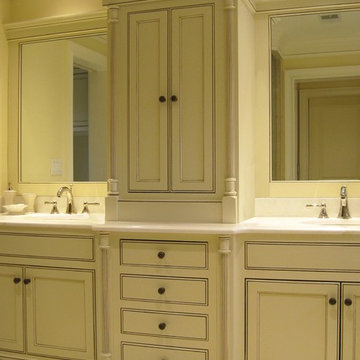
master bathroom / builder - lenny noce
На фото: большая главная ванная комната в классическом стиле с фасадами с утопленной филенкой, бежевыми фасадами, полом из известняка, врезной раковиной, столешницей из гранита и бежевым полом с
На фото: большая главная ванная комната в классическом стиле с фасадами с утопленной филенкой, бежевыми фасадами, полом из известняка, врезной раковиной, столешницей из гранита и бежевым полом с

Photo Credit: Jay Green
Пример оригинального дизайна: большая главная ванная комната в классическом стиле с врезной раковиной, фасадами в стиле шейкер, темными деревянными фасадами, душем в нише, зелеными стенами, раздельным унитазом, полом из известняка, столешницей из гранита, бежевым полом, душем с распашными дверями и зеленой столешницей
Пример оригинального дизайна: большая главная ванная комната в классическом стиле с врезной раковиной, фасадами в стиле шейкер, темными деревянными фасадами, душем в нише, зелеными стенами, раздельным унитазом, полом из известняка, столешницей из гранита, бежевым полом, душем с распашными дверями и зеленой столешницей

Warm wood tones, honed limestone, and dark bronze finishes create a tranquil area to get ready for the day. The cabinet door style is a nod to the craftsman architecture of the home.
Design by Rejoy Interiors, Inc.
Photographed by Barbara White Photography
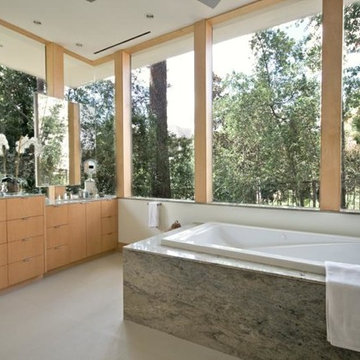
Пример оригинального дизайна: главная ванная комната среднего размера в современном стиле с светлыми деревянными фасадами, накладной ванной, плоскими фасадами, белыми стенами, полом из известняка и столешницей из гранита

A wall of tall cabinets was incorporated into the master bathroom space so the closet and bathroom could be one open area. On this wall, long hanging was incorporated above tilt down hampers and short hang was incorporated in to the other tall cabinets. On the perpendicular wall a full length mirror was incorporated with matching frame stock.

The design of this remodel of a small two-level residence in Noe Valley reflects the owner's passion for Japanese architecture. Having decided to completely gut the interior partitions, we devised a better-arranged floor plan with traditional Japanese features, including a sunken floor pit for dining and a vocabulary of natural wood trim and casework. Vertical grain Douglas Fir takes the place of Hinoki wood traditionally used in Japan. Natural wood flooring, soft green granite and green glass backsplashes in the kitchen further develop the desired Zen aesthetic. A wall to wall window above the sunken bath/shower creates a connection to the outdoors. Privacy is provided through the use of switchable glass, which goes from opaque to clear with a flick of a switch. We used in-floor heating to eliminate the noise associated with forced-air systems.

На фото: маленький туалет в стиле неоклассика (современная классика) с плоскими фасадами, унитазом-моноблоком, бежевыми стенами, полом из известняка, бежевым полом, белой столешницей, подвесной тумбой, сводчатым потолком, потолком с обоями, обоями на стенах, темными деревянными фасадами и консольной раковиной для на участке и в саду с
Санузел с полом из известняка – фото дизайна интерьера
4

