Санузел с полом из галечной плитки – фото дизайна интерьера
Сортировать:
Бюджет
Сортировать:Популярное за сегодня
121 - 140 из 4 893 фото
1 из 2
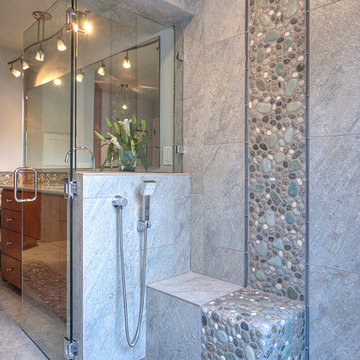
The river pebbles give a natural feeling and the glass tile bordering the stone pebbles are the perfect touch on this beautiful shower.
Design by Luz Marina Selles.
Photos by Mike Small Photography.
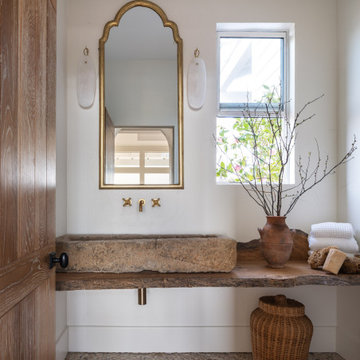
Пример оригинального дизайна: туалет в стиле фьюжн с белыми стенами, полом из галечной плитки, настольной раковиной, столешницей из дерева, серым полом и коричневой столешницей
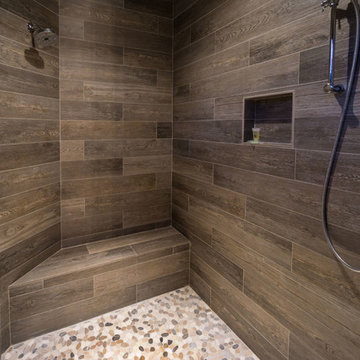
Ross Chandler
На фото: большая главная ванная комната в стиле рустика с серыми стенами, разноцветной плиткой, керамической плиткой, полом из галечной плитки и душем в нише
На фото: большая главная ванная комната в стиле рустика с серыми стенами, разноцветной плиткой, керамической плиткой, полом из галечной плитки и душем в нише

A luxurious, spa-like retreat in this master bath with curvy walnut shelving, a dramatic alabaster quartzite feature wall, open shower with pebble floor, and vein-cut tiled walls.
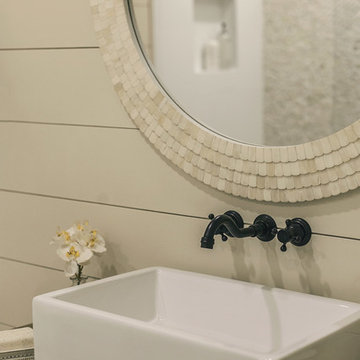
Идея дизайна: главная ванная комната среднего размера в стиле кантри с фасадами цвета дерева среднего тона, двойным душем, белой плиткой, галечной плиткой, бежевыми стенами, полом из галечной плитки, настольной раковиной, бежевым полом и открытым душем
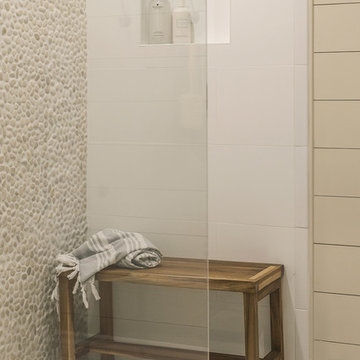
Источник вдохновения для домашнего уюта: главная ванная комната среднего размера в стиле кантри с фасадами цвета дерева среднего тона, двойным душем, белой плиткой, галечной плиткой, бежевыми стенами, полом из галечной плитки, настольной раковиной, бежевым полом и открытым душем
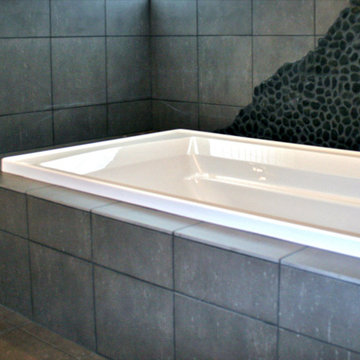
Square gray tiles set off an organic arrangement of pebble/river rock on the shower and bathtub wall. The river rock arrangement flows onto the floor and into the separate shower beyond.
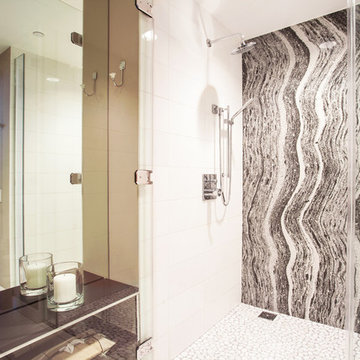
Being able to install this granite countertop in one piece was the happiest installation day for me. To complete this zen like shower, we install the pebble floors.
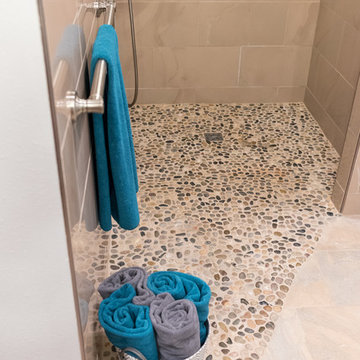
In this shower is a cream colored, marble-look, large tile that is accented nicely with a very lively pebble tile combination. There are also stainless steel profile edges to add a clean cut look.
Photographer: Kaitlin Brown
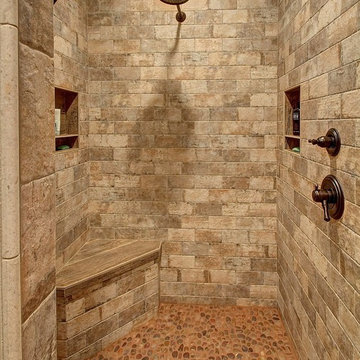
The existing tub and shower in this master bathroom were removed to create more space for a curbless, walk in shower. 4" x 8" brick style tile on the shower walls, and pebble tile on the shower floor bring in the warm earth tones the clients desired. Venetian bronze fixtures complete the rustic feel for this charming master shower!
Are you thinking about remodeling your bathroom? We offer complimentary design consultations. Please feel free to contact us.
602-428-6112
www.CustomCreativeRemodeling.com

На фото: главная ванная комната в стиле кантри с открытыми фасадами, фасадами цвета дерева среднего тона, душем без бортиков, унитазом-моноблоком, галечной плиткой, белыми стенами, настольной раковиной, столешницей из дерева, полом из галечной плитки, коричневой столешницей и зеркалом с подсветкой
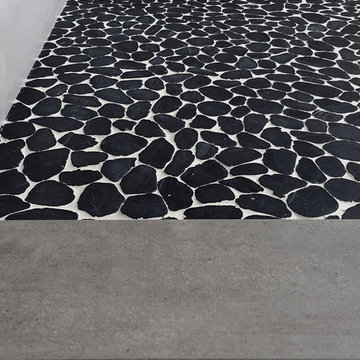
sliced black pebble tile with contrasting white grout at the master shower floor creates texture and adds visual interest at the minimalist interior renovation.
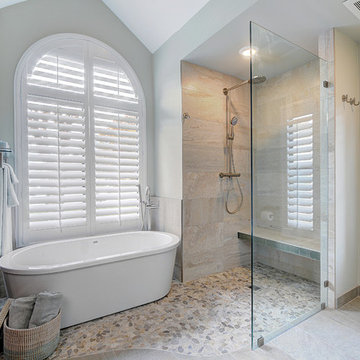
Rickie Agapito, Agapito Online
На фото: большая главная ванная комната в морском стиле с врезной раковиной, плоскими фасадами, темными деревянными фасадами, столешницей из гранита, отдельно стоящей ванной, душем без бортиков, раздельным унитазом, серой плиткой, керамогранитной плиткой, белыми стенами и полом из галечной плитки
На фото: большая главная ванная комната в морском стиле с врезной раковиной, плоскими фасадами, темными деревянными фасадами, столешницей из гранита, отдельно стоящей ванной, душем без бортиков, раздельным унитазом, серой плиткой, керамогранитной плиткой, белыми стенами и полом из галечной плитки
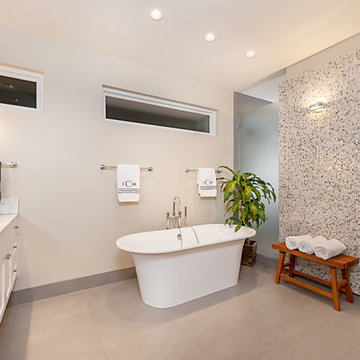
Main Floor Photography
На фото: ванная комната среднего размера в стиле неоклассика (современная классика) с открытым душем, серой плиткой, керамогранитной плиткой, бежевыми стенами, полом из галечной плитки, врезной раковиной и открытым душем
На фото: ванная комната среднего размера в стиле неоклассика (современная классика) с открытым душем, серой плиткой, керамогранитной плиткой, бежевыми стенами, полом из галечной плитки, врезной раковиной и открытым душем
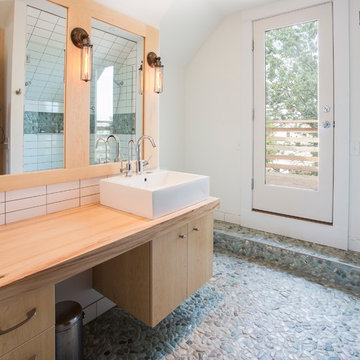
This dream bathroom features a floating Dutch Elm vanity, a natural stone mosaic floor, and industrial, Edison-style light fixtures.
Photo by David J. Turner
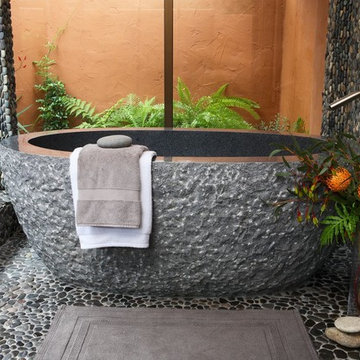
Идея дизайна: ванная комната в средиземноморском стиле с отдельно стоящей ванной, галечной плиткой и полом из галечной плитки
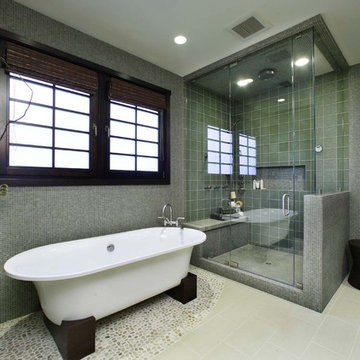
Идея дизайна: ванная комната в современном стиле с отдельно стоящей ванной, плиткой мозаикой и полом из галечной плитки
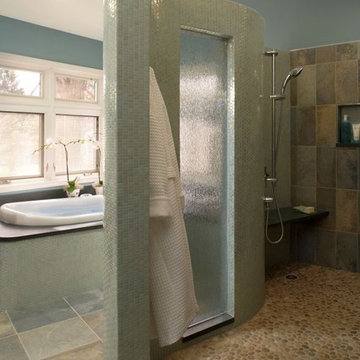
© photo by bethsingerphotographer.com
На фото: ванная комната в современном стиле с полом из галечной плитки, разноцветным полом и плиткой из сланца
На фото: ванная комната в современном стиле с полом из галечной плитки, разноцветным полом и плиткой из сланца
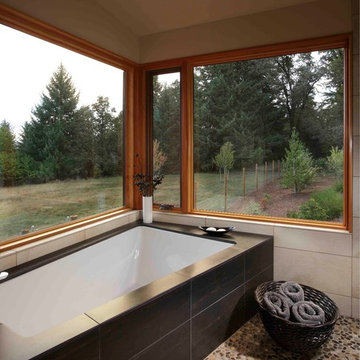
Built from the ground up on 80 acres outside Dallas, Oregon, this new modern ranch house is a balanced blend of natural and industrial elements. The custom home beautifully combines various materials, unique lines and angles, and attractive finishes throughout. The property owners wanted to create a living space with a strong indoor-outdoor connection. We integrated built-in sky lights, floor-to-ceiling windows and vaulted ceilings to attract ample, natural lighting. The master bathroom is spacious and features an open shower room with soaking tub and natural pebble tiling. There is custom-built cabinetry throughout the home, including extensive closet space, library shelving, and floating side tables in the master bedroom. The home flows easily from one room to the next and features a covered walkway between the garage and house. One of our favorite features in the home is the two-sided fireplace – one side facing the living room and the other facing the outdoor space. In addition to the fireplace, the homeowners can enjoy an outdoor living space including a seating area, in-ground fire pit and soaking tub.
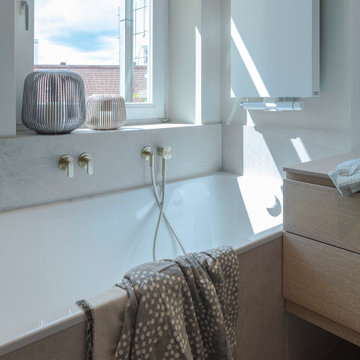
Пример оригинального дизайна: большая главная, серо-белая ванная комната в стиле модернизм с плоскими фасадами, светлыми деревянными фасадами, накладной ванной, душем без бортиков, раздельным унитазом, бежевой плиткой, керамической плиткой, серыми стенами, полом из галечной плитки, настольной раковиной, столешницей из дерева, бежевым полом, открытым душем, тумбой под две раковины, подвесной тумбой и деревянными стенами
Санузел с полом из галечной плитки – фото дизайна интерьера
7

