Санузел с полом из бамбука и полом из фанеры – фото дизайна интерьера
Сортировать:
Бюджет
Сортировать:Популярное за сегодня
1 - 20 из 975 фото
1 из 3
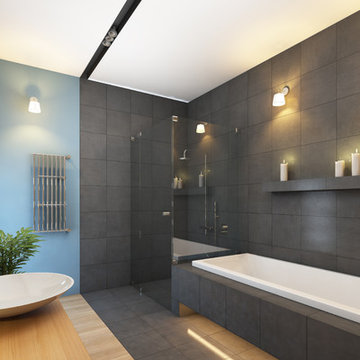
Идея дизайна: большая главная ванная комната в стиле модернизм с плоскими фасадами, светлыми деревянными фасадами, угловым душем, раздельным унитазом, накладной ванной, синими стенами, полом из бамбука, настольной раковиной, столешницей из дерева, серой плиткой, керамогранитной плиткой, серым полом и душем с распашными дверями

This tiny home has utilized space-saving design and put the bathroom vanity in the corner of the bathroom. Natural light in addition to track lighting makes this vanity perfect for getting ready in the morning. Triangle corner shelves give an added space for personal items to keep from cluttering the wood counter. This contemporary, costal Tiny Home features a bathroom with a shower built out over the tongue of the trailer it sits on saving space and creating space in the bathroom. This shower has it's own clear roofing giving the shower a skylight. This allows tons of light to shine in on the beautiful blue tiles that shape this corner shower. Stainless steel planters hold ferns giving the shower an outdoor feel. With sunlight, plants, and a rain shower head above the shower, it is just like an outdoor shower only with more convenience and privacy. The curved glass shower door gives the whole tiny home bathroom a bigger feel while letting light shine through to the rest of the bathroom. The blue tile shower has niches; built-in shower shelves to save space making your shower experience even better. The bathroom door is a pocket door, saving space in both the bathroom and kitchen to the other side. The frosted glass pocket door also allows light to shine through.
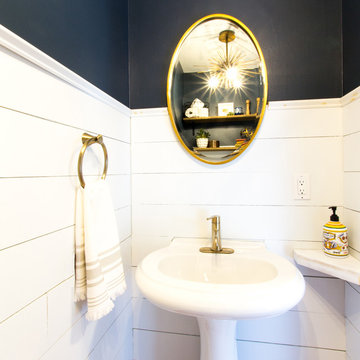
This small powder room was updated with white shiplap and navy walls, rustic reclaimed wood shelving and champagne brass finishes.
На фото: маленький туалет в морском стиле с раздельным унитазом, синими стенами, полом из бамбука, раковиной с пьедесталом и коричневым полом для на участке и в саду с
На фото: маленький туалет в морском стиле с раздельным унитазом, синими стенами, полом из бамбука, раковиной с пьедесталом и коричневым полом для на участке и в саду с
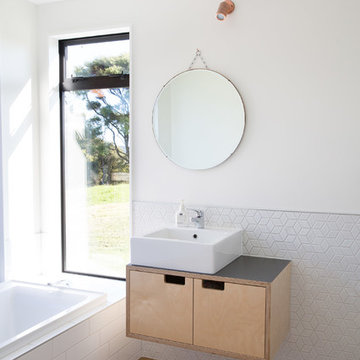
Sylvie Whinray Photography
Свежая идея для дизайна: ванная комната в скандинавском стиле с плоскими фасадами, светлыми деревянными фасадами, накладной ванной, белой плиткой, белыми стенами, полом из фанеры, душевой кабиной, настольной раковиной и коричневым полом - отличное фото интерьера
Свежая идея для дизайна: ванная комната в скандинавском стиле с плоскими фасадами, светлыми деревянными фасадами, накладной ванной, белой плиткой, белыми стенами, полом из фанеры, душевой кабиной, настольной раковиной и коричневым полом - отличное фото интерьера
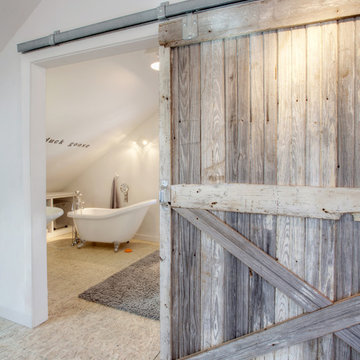
Guest Loft Bedroom/Bathroom accessed via sliding barn door - Interior Architecture: HAUS | Architecture + BRUSFO - Construction Management: WERK | Build - Photo: HAUS | Architecture
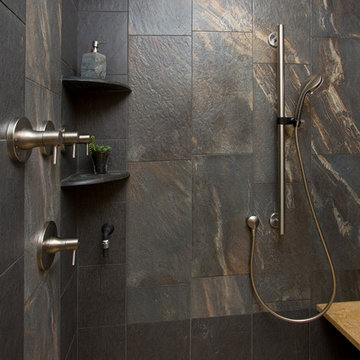
Marilyn Peryer Style House 2014
Свежая идея для дизайна: главная ванная комната среднего размера в современном стиле с настольной раковиной, светлыми деревянными фасадами, столешницей из дерева, душем без бортиков, раздельным унитазом, керамогранитной плиткой, желтыми стенами, плоскими фасадами, черной плиткой, полом из бамбука, желтым полом, душем с распашными дверями и желтой столешницей - отличное фото интерьера
Свежая идея для дизайна: главная ванная комната среднего размера в современном стиле с настольной раковиной, светлыми деревянными фасадами, столешницей из дерева, душем без бортиков, раздельным унитазом, керамогранитной плиткой, желтыми стенами, плоскими фасадами, черной плиткой, полом из бамбука, желтым полом, душем с распашными дверями и желтой столешницей - отличное фото интерьера
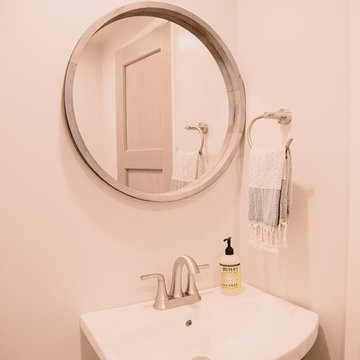
Annie W Photography
Идея дизайна: маленький туалет в стиле рустика с унитазом-моноблоком, белой плиткой, серыми стенами, полом из бамбука, раковиной с пьедесталом и коричневым полом для на участке и в саду
Идея дизайна: маленький туалет в стиле рустика с унитазом-моноблоком, белой плиткой, серыми стенами, полом из бамбука, раковиной с пьедесталом и коричневым полом для на участке и в саду
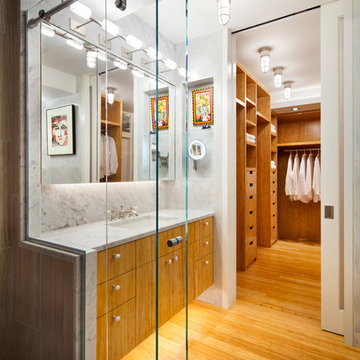
© Steve Freihon/ Tungsten LLC
Пример оригинального дизайна: маленькая главная ванная комната в современном стиле с плоскими фасадами, фасадами цвета дерева среднего тона, белой плиткой, плиткой из листового камня, врезной раковиной, открытым душем, инсталляцией, полом из бамбука, мраморной столешницей, белыми стенами и душем с раздвижными дверями для на участке и в саду
Пример оригинального дизайна: маленькая главная ванная комната в современном стиле с плоскими фасадами, фасадами цвета дерева среднего тона, белой плиткой, плиткой из листового камня, врезной раковиной, открытым душем, инсталляцией, полом из бамбука, мраморной столешницей, белыми стенами и душем с раздвижными дверями для на участке и в саду
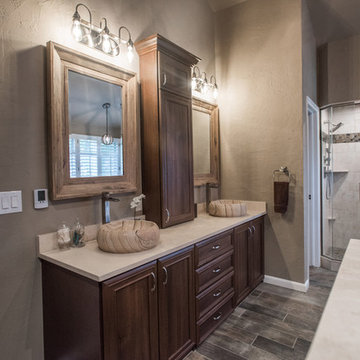
На фото: большая ванная комната в классическом стиле с фасадами с выступающей филенкой, фасадами цвета дерева среднего тона, полом из фанеры и коричневым полом с

Work performed as Project Manager at Landry Design Group, Photography by Erhard Pfeiffer.
Стильный дизайн: туалет среднего размера в современном стиле с плоскими фасадами, фасадами цвета дерева среднего тона, бежевой плиткой, плиткой из листового камня, разноцветными стенами, полом из бамбука, настольной раковиной, столешницей из оникса и бежевым полом - последний тренд
Стильный дизайн: туалет среднего размера в современном стиле с плоскими фасадами, фасадами цвета дерева среднего тона, бежевой плиткой, плиткой из листового камня, разноцветными стенами, полом из бамбука, настольной раковиной, столешницей из оникса и бежевым полом - последний тренд
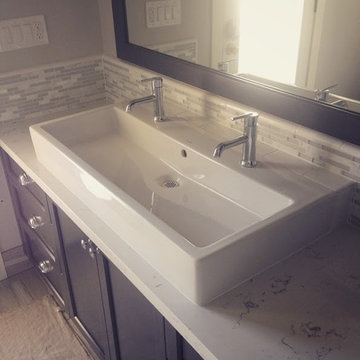
Идея дизайна: большая главная ванная комната в стиле неоклассика (современная классика) с фасадами с утопленной филенкой, темными деревянными фасадами, серой плиткой, белой плиткой, удлиненной плиткой, белыми стенами, полом из фанеры, раковиной с несколькими смесителями, столешницей из кварцита и душем в нише
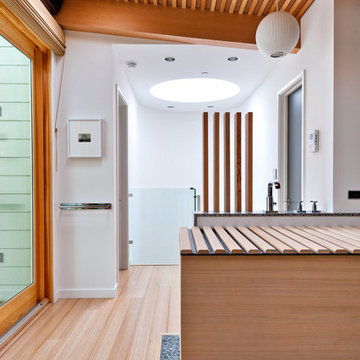
A Platinum LEED Certified home, this 2,400 sq. ft. ground-up house features environmentally-conscious materials and systems throughout including photovoltaic panels, finishes and radiant heating. Features of the comfortable family home include a skylight oculus, glass stair-rail panels, wood ceilings and room dividers, a soaking tub, and a roof deck with panoramic views.
The project development process was collaborative, during which the team worked closely with the architect to design and execute custom construction detailing.
Architect: Daren Joy Design
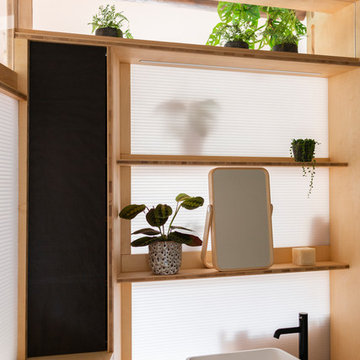
La Lanterne - la sensation de bien-être à habiter Rénovation complète d’un appartement marseillais du centre-ville avec une approche très singulière et inédite « d'architecte artisan ». Le processus de conception est in situ, et « menuisé main », afin de proposer un habitat transparent et qui fait la part belle au bois! Situé au quatrième et dernier étage d'un immeuble de type « trois fenêtres » en façade sur rue, 60m2 acquis sous la forme très fragmentée d'anciennes chambres de bonnes et débarras sous pente, cette situation à permis de délester les cloisons avec comme pari majeur de placer les pièces d'eau les plus intimes, au cœur d'une « maison » voulue traversante et transparente. Les pièces d'eau sont devenues comme un petit pavillon « lanterne » à la fois discret bien que central, aux parois translucides orientées sur chacune des pièces qu'il contribue à définir, agrandir et éclairer : • entrée avec sa buanderie cachée, • bibliothèque pour la pièce à vivre • grande chambre transformable en deux • mezzanine au plus près des anciens mâts de bateau devenus les poutres et l'âme de la toiture et du plafond. • cage d’escalier devenue elle aussi paroi translucide pour intégrer le puit de lumière naturelle. Et la terrasse, surélevée d'un mètre par rapport à l'ensemble, au lieu d'en être coupée, lui donne, en contrepoint des hauteurs sous pente, une sensation « cosy » de contenance. Tout le travail sur mesure en bois a été « menuisé » in situ par l’architecte-artisan lui-même (pratique autodidacte grâce à son collectif d’architectes làBO et son père menuisier). Au résultat : la sédimentation, la sculpture progressive voire même le « jardinage » d'un véritable lieu, plutôt que la « livraison » d'un espace préconçu. Le lieu conçu non seulement de façon très visuelle, mais aussi très hospitalière pour accueillir et marier les présences des corps, des volumes, des matières et des lumières : la pierre naturelle du mur maître, le bois vieilli des poutres, les tomettes au sol, l’acier, le verre, le polycarbonate, le sycomore et le hêtre.
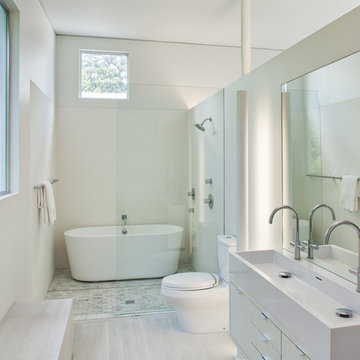
Zac Seewald - Photographer of Architecture and Design
Идея дизайна: главная ванная комната среднего размера в стиле модернизм с плоскими фасадами, белыми фасадами, отдельно стоящей ванной, душем над ванной, раздельным унитазом, разноцветной плиткой, цементной плиткой, белыми стенами, полом из бамбука, подвесной раковиной и столешницей из искусственного камня
Идея дизайна: главная ванная комната среднего размера в стиле модернизм с плоскими фасадами, белыми фасадами, отдельно стоящей ванной, душем над ванной, раздельным унитазом, разноцветной плиткой, цементной плиткой, белыми стенами, полом из бамбука, подвесной раковиной и столешницей из искусственного камня
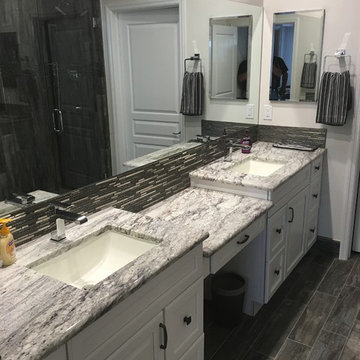
На фото: главная ванная комната среднего размера в стиле модернизм с фасадами с выступающей филенкой, белыми фасадами, унитазом-моноблоком, белыми стенами, врезной раковиной, мраморной столешницей, душем в нише, серой плиткой, полом из фанеры и керамической плиткой
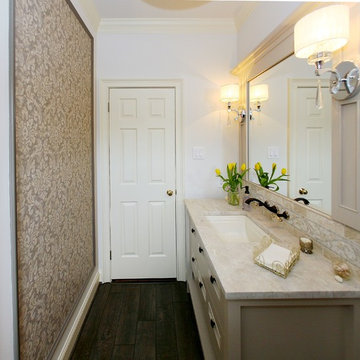
На фото: туалет среднего размера в стиле неоклассика (современная классика) с фасадами островного типа, белыми фасадами, раздельным унитазом, бежевыми стенами, полом из фанеры, врезной раковиной, мраморной столешницей и бежевой столешницей
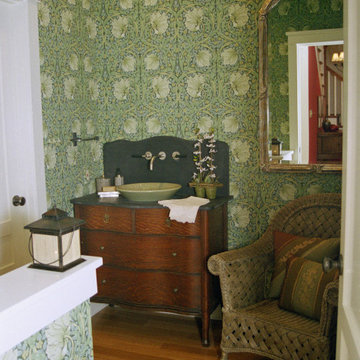
Stunning stylized tulip patterned wall paper true to the Arts and Craft period is backdrop to antique oak chest converted into a sink vanity. Slate top with vessel sink and wall mounted facets are incorporated. Bamboo floors add to the organic and nature like persona.
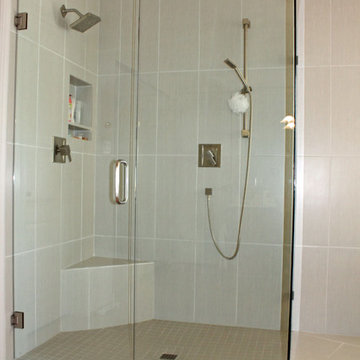
Beautiful free standing tub and shower remodel. We provided a curbless shower which has a zero step into the shower.
Идея дизайна: главная ванная комната среднего размера в современном стиле с отдельно стоящей ванной, душем без бортиков, серой плиткой, керамогранитной плиткой, серыми стенами, полом из бамбука, серым полом и душем с распашными дверями
Идея дизайна: главная ванная комната среднего размера в современном стиле с отдельно стоящей ванной, душем без бортиков, серой плиткой, керамогранитной плиткой, серыми стенами, полом из бамбука, серым полом и душем с распашными дверями
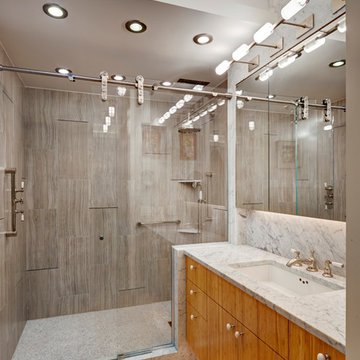
© Francis Dzikowski/2016
На фото: маленькая ванная комната в современном стиле с плоскими фасадами, светлыми деревянными фасадами, душем в нише, серой плиткой, плиткой из листового камня, серыми стенами, полом из бамбука, врезной раковиной и мраморной столешницей для на участке и в саду с
На фото: маленькая ванная комната в современном стиле с плоскими фасадами, светлыми деревянными фасадами, душем в нише, серой плиткой, плиткой из листового камня, серыми стенами, полом из бамбука, врезной раковиной и мраморной столешницей для на участке и в саду с
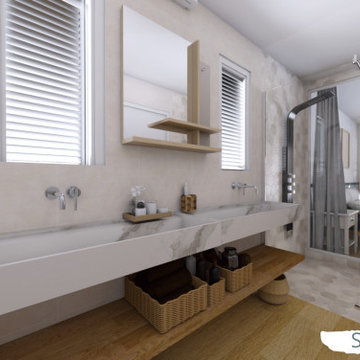
Et si on rêvait de vivre en bord de mer? Qui plus est, sur une belle île : la Guadeloupe, par exemple! Maureen et Nico l'ont fait! Ils ont décidé de faire construire cette belle villa sur l'île aux belles eaux et de se faire aider par WherDeco! Une réalisation totale qui ne manque pas de charme. Qu'en pensez-vous?
Санузел с полом из бамбука и полом из фанеры – фото дизайна интерьера
1

