Санузел
Сортировать:
Бюджет
Сортировать:Популярное за сегодня
61 - 80 из 472 фото
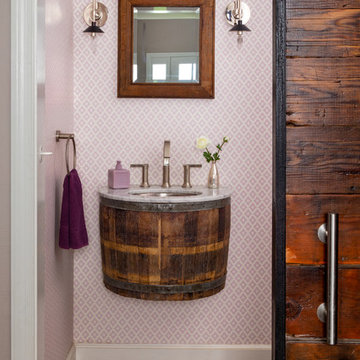
Powder Room Barrel Sink
На фото: туалет среднего размера в современном стиле с фиолетовыми стенами, полом из бамбука, раковиной с несколькими смесителями, мраморной столешницей, коричневым полом и белой столешницей
На фото: туалет среднего размера в современном стиле с фиолетовыми стенами, полом из бамбука, раковиной с несколькими смесителями, мраморной столешницей, коричневым полом и белой столешницей
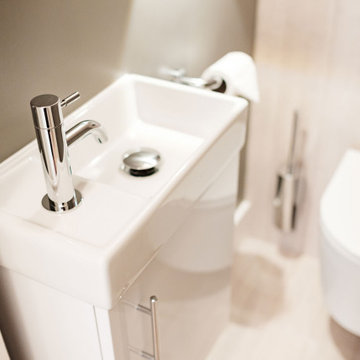
Transformation of a tiny closet to a compact powder room.
Идея дизайна: маленькая ванная комната в стиле модернизм с плоскими фасадами, белыми фасадами, инсталляцией, белыми стенами, полом из бамбука, белым полом, тумбой под одну раковину и подвесной тумбой для на участке и в саду
Идея дизайна: маленькая ванная комната в стиле модернизм с плоскими фасадами, белыми фасадами, инсталляцией, белыми стенами, полом из бамбука, белым полом, тумбой под одну раковину и подвесной тумбой для на участке и в саду
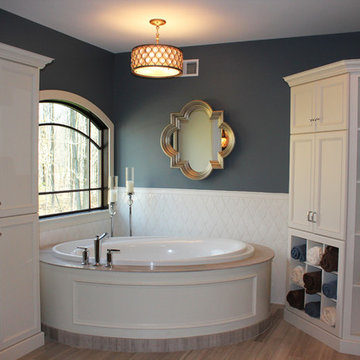
Стильный дизайн: большая главная ванная комната в стиле неоклассика (современная классика) с фасадами с утопленной филенкой, белыми фасадами, угловой ванной, плиткой из листового камня, синими стенами, врезной раковиной, столешницей из искусственного камня и полом из бамбука - последний тренд
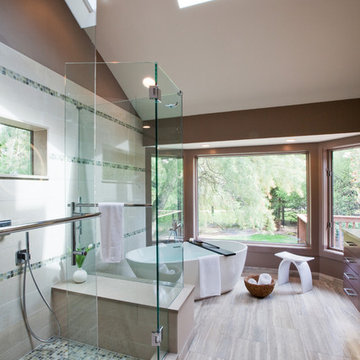
Pam Rouleau Photography
Пример оригинального дизайна: большая главная ванная комната в современном стиле с отдельно стоящей ванной, угловым душем, белой плиткой, стеклянной плиткой, коричневыми стенами и полом из бамбука
Пример оригинального дизайна: большая главная ванная комната в современном стиле с отдельно стоящей ванной, угловым душем, белой плиткой, стеклянной плиткой, коричневыми стенами и полом из бамбука
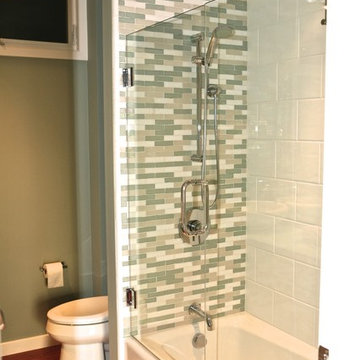
Glass wall of tile in shower/bath surround
На фото: маленькая ванная комната в современном стиле с настольной раковиной, ванной в нише, душем над ванной, унитазом-моноблоком, синей плиткой, стеклянной плиткой, зелеными стенами и полом из бамбука для на участке и в саду
На фото: маленькая ванная комната в современном стиле с настольной раковиной, ванной в нише, душем над ванной, унитазом-моноблоком, синей плиткой, стеклянной плиткой, зелеными стенами и полом из бамбука для на участке и в саду
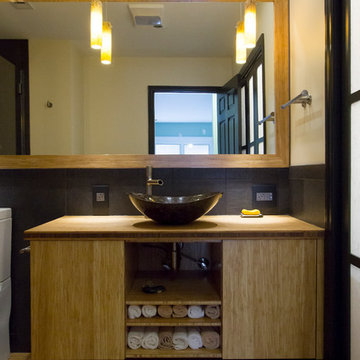
Marilyn Peryer Style House 2014
Пример оригинального дизайна: главная ванная комната среднего размера в современном стиле с настольной раковиной, светлыми деревянными фасадами, столешницей из дерева, душем без бортиков, раздельным унитазом, керамогранитной плиткой, желтыми стенами, полом из бамбука, плоскими фасадами, черной плиткой, желтым полом, душем с распашными дверями и желтой столешницей
Пример оригинального дизайна: главная ванная комната среднего размера в современном стиле с настольной раковиной, светлыми деревянными фасадами, столешницей из дерева, душем без бортиков, раздельным унитазом, керамогранитной плиткой, желтыми стенами, полом из бамбука, плоскими фасадами, черной плиткой, желтым полом, душем с распашными дверями и желтой столешницей
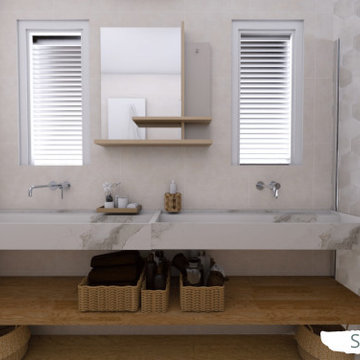
Et si on rêvait de vivre en bord de mer? Qui plus est, sur une belle île : la Guadeloupe, par exemple! Maureen et Nico l'ont fait! Ils ont décidé de faire construire cette belle villa sur l'île aux belles eaux et de se faire aider par WherDeco! Une réalisation totale qui ne manque pas de charme. Qu'en pensez-vous?
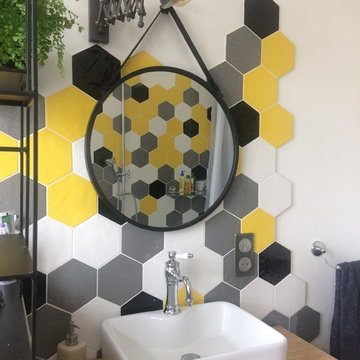
Vasque posée sur un plan de travail en bambou
Источник вдохновения для домашнего уюта: главная ванная комната среднего размера в стиле ретро с ванной на ножках, душем над ванной, инсталляцией, желтой плиткой, керамической плиткой, желтыми стенами, полом из бамбука, настольной раковиной и столешницей из дерева
Источник вдохновения для домашнего уюта: главная ванная комната среднего размера в стиле ретро с ванной на ножках, душем над ванной, инсталляцией, желтой плиткой, керамической плиткой, желтыми стенами, полом из бамбука, настольной раковиной и столешницей из дерева
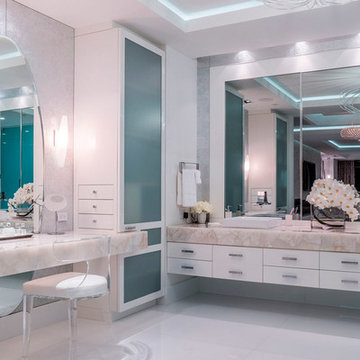
Welcome to Marquis Residences the heavenly oasis in Downtown Miami carefully designed to achieve perfection. Every space at Marquis has been enhanced with beautiful and luxurious finishes and designs to make of your living experience simply unique. Within close proximity to dozens of art galleries, interior design showrooms, fashion boutiques, architects, designers, artists’ studios, restaurants and cafés line the streets. Marquis is definitely one of South Florida's most stunning residential buildings.
For additional information, visit: http://www.marquissresidences.com/

Пример оригинального дизайна: большая главная ванная комната в стиле лофт с отдельно стоящей ванной, двойным душем, раздельным унитазом, черной плиткой, керамогранитной плиткой, белыми стенами, полом из бамбука, раковиной с несколькими смесителями и столешницей из бетона
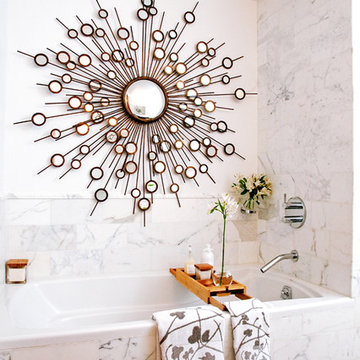
NYC Contemporary Bathroom by Lifestyling by Maria Gabriela Brito
David Lewis Taylor
На фото: главная ванная комната среднего размера в современном стиле с белыми фасадами, ванной в нише, белой плиткой, каменной плиткой, белыми стенами и полом из бамбука
На фото: главная ванная комната среднего размера в современном стиле с белыми фасадами, ванной в нише, белой плиткой, каменной плиткой, белыми стенами и полом из бамбука
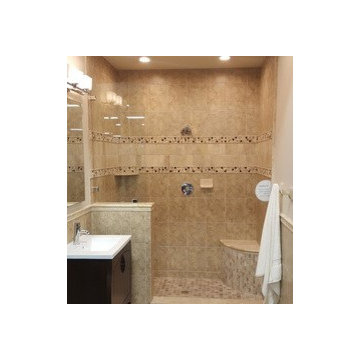
Стильный дизайн: главная ванная комната среднего размера в стиле неоклассика (современная классика) с фасадами островного типа, темными деревянными фасадами, открытым душем, унитазом-моноблоком, бежевой плиткой, керамической плиткой, серыми стенами, полом из бамбука, консольной раковиной, столешницей из плитки, бежевым полом и открытым душем - последний тренд
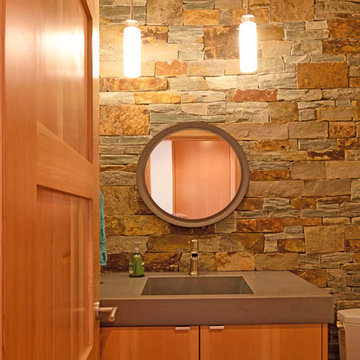
Christian Heeb Photography
Идея дизайна: туалет среднего размера в стиле модернизм с плоскими фасадами, фасадами цвета дерева среднего тона, унитазом-моноблоком, серой плиткой, каменной плиткой, серыми стенами, полом из бамбука, монолитной раковиной, столешницей из бетона, бежевым полом и серой столешницей
Идея дизайна: туалет среднего размера в стиле модернизм с плоскими фасадами, фасадами цвета дерева среднего тона, унитазом-моноблоком, серой плиткой, каменной плиткой, серыми стенами, полом из бамбука, монолитной раковиной, столешницей из бетона, бежевым полом и серой столешницей
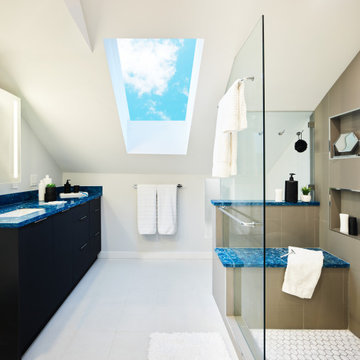
The master suite was also part of the project to incorporate a closet space, bedroom and master bath. We opened up the bedroom making the most of the existing skylights. Brought the bamboo flooring to this space as well in a natural tone. Changed the bathroom to include a long vanity with shower and bench seat. Using the bold Skye Cambria for the counters and bench with dark grey wall tiles. We kept the floors a soft subtle tone of light beige with minimal movement. As this was a small space we used a back lit led medicine cabinet for additional storage and light.
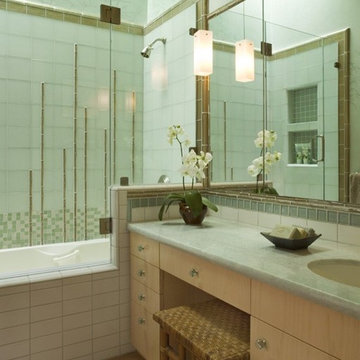
David Livingston
Свежая идея для дизайна: главная ванная комната среднего размера в восточном стиле с врезной раковиной, плоскими фасадами, светлыми деревянными фасадами, мраморной столешницей, накладной ванной, душем в нише, унитазом-моноблоком, разноцветной плиткой, стеклянной плиткой, зелеными стенами и полом из бамбука - отличное фото интерьера
Свежая идея для дизайна: главная ванная комната среднего размера в восточном стиле с врезной раковиной, плоскими фасадами, светлыми деревянными фасадами, мраморной столешницей, накладной ванной, душем в нише, унитазом-моноблоком, разноцветной плиткой, стеклянной плиткой, зелеными стенами и полом из бамбука - отличное фото интерьера
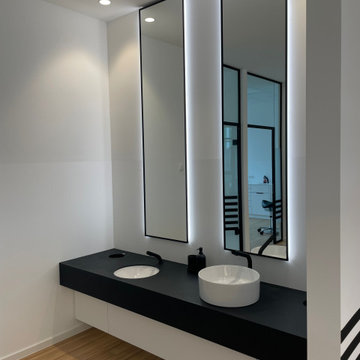
Waschtisch mit Becken für Erwachsene und Kinder
Waschtischplatte in Echtbeton schwarz. Spiegel mit Rahmen in matt schwarz und Hinterleuchtung
Свежая идея для дизайна: маленькая ванная комната в стиле модернизм с плоскими фасадами, белыми фасадами, белыми стенами, полом из бамбука, столешницей из бетона, коричневым полом, черной столешницей, тумбой под две раковины и встроенной тумбой для на участке и в саду - отличное фото интерьера
Свежая идея для дизайна: маленькая ванная комната в стиле модернизм с плоскими фасадами, белыми фасадами, белыми стенами, полом из бамбука, столешницей из бетона, коричневым полом, черной столешницей, тумбой под две раковины и встроенной тумбой для на участке и в саду - отличное фото интерьера
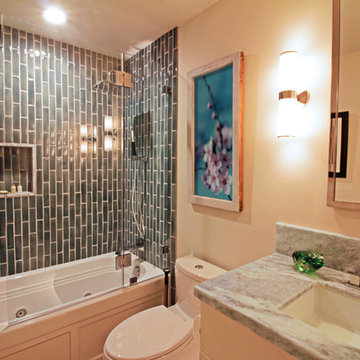
На фото: маленькая ванная комната в современном стиле с плоскими фасадами, белыми фасадами, ванной в нише, душем над ванной, раздельным унитазом, черной плиткой, керамической плиткой, бежевыми стенами, полом из бамбука, душевой кабиной, врезной раковиной, столешницей из гранита, душем с распашными дверями и серой столешницей для на участке и в саду с
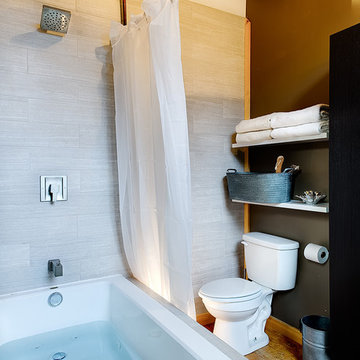
F2FOTO
Пример оригинального дизайна: большая главная ванная комната в стиле рустика с плоскими фасадами, темными деревянными фасадами, накладной ванной, душем над ванной, унитазом-моноблоком, белой плиткой, керамической плиткой, коричневыми стенами, полом из бамбука, подвесной раковиной, столешницей из бетона и коричневым полом
Пример оригинального дизайна: большая главная ванная комната в стиле рустика с плоскими фасадами, темными деревянными фасадами, накладной ванной, душем над ванной, унитазом-моноблоком, белой плиткой, керамической плиткой, коричневыми стенами, полом из бамбука, подвесной раковиной, столешницей из бетона и коричневым полом
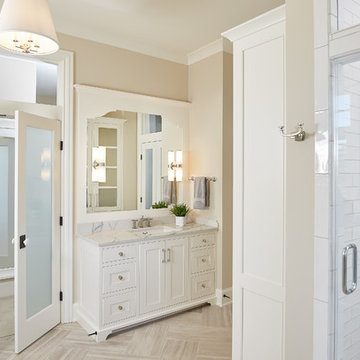
Photographer: Ashley Avila Photography
Builder: Colonial Builders - Tim Schollart
Interior Designer: Laura Davidson
This large estate house was carefully crafted to compliment the rolling hillsides of the Midwest. Horizontal board & batten facades are sheltered by long runs of hipped roofs and are divided down the middle by the homes singular gabled wall. At the foyer, this gable takes the form of a classic three-part archway.
Going through the archway and into the interior, reveals a stunning see-through fireplace surround with raised natural stone hearth and rustic mantel beams. Subtle earth-toned wall colors, white trim, and natural wood floors serve as a perfect canvas to showcase patterned upholstery, black hardware, and colorful paintings. The kitchen and dining room occupies the space to the left of the foyer and living room and is connected to two garages through a more secluded mudroom and half bath. Off to the rear and adjacent to the kitchen is a screened porch that features a stone fireplace and stunning sunset views.
Occupying the space to the right of the living room and foyer is an understated master suite and spacious study featuring custom cabinets with diagonal bracing. The master bedroom’s en suite has a herringbone patterned marble floor, crisp white custom vanities, and access to a his and hers dressing area.
The four upstairs bedrooms are divided into pairs on either side of the living room balcony. Downstairs, the terraced landscaping exposes the family room and refreshment area to stunning views of the rear yard. The two remaining bedrooms in the lower level each have access to an en suite bathroom.
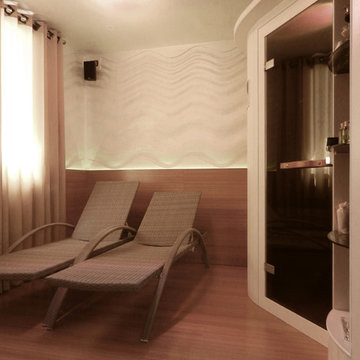
foto di: Genesio Hoppy
Источник вдохновения для домашнего уюта: большая баня и сауна в стиле модернизм с открытыми фасадами, гидромассажной ванной, душем без бортиков, инсталляцией, разноцветной плиткой, плиткой мозаикой, белыми стенами, полом из бамбука, подвесной раковиной, коричневым полом и открытым душем
Источник вдохновения для домашнего уюта: большая баня и сауна в стиле модернизм с открытыми фасадами, гидромассажной ванной, душем без бортиков, инсталляцией, разноцветной плиткой, плиткой мозаикой, белыми стенами, полом из бамбука, подвесной раковиной, коричневым полом и открытым душем
4

