Санузел с полновстраиваемой ванной и любым потолком – фото дизайна интерьера
Сортировать:
Бюджет
Сортировать:Популярное за сегодня
1 - 20 из 534 фото
1 из 3

This master bath was designed to modernize a 90's house. The client's wanted clean, fresh and simple. We designed a custom vanity to maximize storage and installed RH medicine cabinets. The clients did not want to break the bank on this renovation so we maximized the look with a marble inlay in the floor, pattern details on the shower walls and a gorgeous window treatment.

Vista del bagno dall'ingresso.
Ingresso con pavimento originale in marmette sfondo bianco; bagno con pavimento in resina verde (Farrow&Ball green stone 12). stesso colore delle pareti; rivestimento in lastre ariostea nere; vasca da bagno Kaldewei con doccia, e lavandino in ceramica orginale anni 50. MObile bagno realizzato su misura in legno cannettato.

Стильный дизайн: маленькая главная ванная комната в стиле рустика с темными деревянными фасадами, бежевыми стенами, бежевой столешницей, фасадами в стиле шейкер, полновстраиваемой ванной, бежевой плиткой, врезной раковиной, серым полом, тумбой под одну раковину, сводчатым потолком и встроенной тумбой для на участке и в саду - последний тренд

Download our free ebook, Creating the Ideal Kitchen. DOWNLOAD NOW
Bathrooms come in all shapes and sizes and each project has its unique challenges. This master bath remodel was no different. The room had been remodeled about 20 years ago as part of a large addition and consists of three separate zones – 1) tub zone, 2) vanity/storage zone and 3) shower and water closet zone. The room layout and zones had to remain the same, but the goal was to make each area more functional. In addition, having comfortable access to the tub and seating in the tub area was also high on the list, as the tub serves as an important part of the daily routine for the homeowners and their special needs son.
We started out in the tub room and determined that an undermount tub and flush deck would be much more functional and comfortable for entering and exiting the tub than the existing drop in tub with its protruding lip. A redundant radiator was eliminated from this room allowing room for a large comfortable chair that can be used as part of the daily bathing routine.
In the vanity and storage zone, the existing vanities size neither optimized the space nor provided much real storage. A few tweaks netted a much better storage solution that now includes cabinets, drawers, pull outs and a large custom built-in hutch that houses towels and other bathroom necessities. A framed custom mirror opens the space and bounces light around the room from the large existing bank of windows.
We transformed the shower and water closet room into a large walk in shower with a trench drain, making for both ease of access and a seamless look. Next, we added a niche for shampoo storage to the back wall, and updated shower fixtures to give the space new life.
The star of the bathroom is the custom marble mosaic floor tile. All the other materials take a simpler approach giving permission to the beautiful circular pattern of the mosaic to shine. White shaker cabinetry is topped with elegant Calacatta marble countertops, which also lines the shower walls. Polished nickel fixtures and sophisticated crystal lighting are simple yet sophisticated, allowing the beauty of the materials shines through.
Designed by: Susan Klimala, CKD, CBD
For more information on kitchen and bath design ideas go to: www.kitchenstudio-ge.com

Updated and remodeled bathroom made to be the ultimate in luxury and amenities using all the space that was available. Top-of-the-line fixtures and materials were used. Ann Sacks white Thassos was used for the walls, counters, and floor tile. Feature wall was Ann Sacks Liberty custom pattern in Aquamarine color with white glass borders. Kallista For Town crystal cross sink, bath and shower handles.

Master Bath
Источник вдохновения для домашнего уюта: большой главный совмещенный санузел в стиле неоклассика (современная классика) с фасадами в стиле шейкер, полновстраиваемой ванной, открытым душем, белой плиткой, плиткой кабанчик, белыми стенами, полом из травертина, врезной раковиной, мраморной столешницей, серым полом, душем с распашными дверями, белой столешницей, тумбой под две раковины, встроенной тумбой и деревянным потолком
Источник вдохновения для домашнего уюта: большой главный совмещенный санузел в стиле неоклассика (современная классика) с фасадами в стиле шейкер, полновстраиваемой ванной, открытым душем, белой плиткой, плиткой кабанчик, белыми стенами, полом из травертина, врезной раковиной, мраморной столешницей, серым полом, душем с распашными дверями, белой столешницей, тумбой под две раковины, встроенной тумбой и деревянным потолком

The family living in this shingled roofed home on the Peninsula loves color and pattern. At the heart of the two-story house, we created a library with high gloss lapis blue walls. The tête-à-tête provides an inviting place for the couple to read while their children play games at the antique card table. As a counterpoint, the open planned family, dining room, and kitchen have white walls. We selected a deep aubergine for the kitchen cabinetry. In the tranquil master suite, we layered celadon and sky blue while the daughters' room features pink, purple, and citrine.

Источник вдохновения для домашнего уюта: серо-белая, главная ванная комната среднего размера в современном стиле с фасадами с утопленной филенкой, синими фасадами, полновстраиваемой ванной, душем в нише, биде, белой плиткой, керамической плиткой, серыми стенами, полом из керамической плитки, врезной раковиной, столешницей из дерева, разноцветным полом, душем с распашными дверями, желтой столешницей, зеркалом с подсветкой, тумбой под две раковины, встроенной тумбой и балками на потолке

Ванная комната не отличается от общей концепции дизайна: светлая, уютная и присутствие древесной отделки. Изначально, заказчик предложил вариант голубой плитки, как цветовая гамма в спальне. Ему было предложено два варианта: по его пожеланию и по идее дизайнера, которая включает в себя общий стиль интерьера. Заказчик предпочёл вариант дизайнера, что ещё раз подтвердило её опыт и умение понимать клиента.
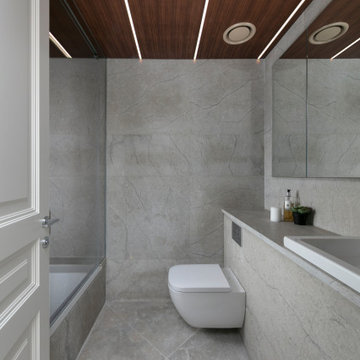
Grey marble bathroom with teak ceiling
Идея дизайна: детская ванная комната среднего размера в современном стиле с полновстраиваемой ванной, душем над ванной, инсталляцией, серой плиткой, серыми стенами, мраморным полом, врезной раковиной, мраморной столешницей, серым полом, душем с раздвижными дверями, серой столешницей, тумбой под одну раковину и деревянным потолком
Идея дизайна: детская ванная комната среднего размера в современном стиле с полновстраиваемой ванной, душем над ванной, инсталляцией, серой плиткой, серыми стенами, мраморным полом, врезной раковиной, мраморной столешницей, серым полом, душем с раздвижными дверями, серой столешницей, тумбой под одну раковину и деревянным потолком

This home in Napa off Silverado was rebuilt after burning down in the 2017 fires. Architect David Rulon, a former associate of Howard Backen, known for this Napa Valley industrial modern farmhouse style. Composed in mostly a neutral palette, the bones of this house are bathed in diffused natural light pouring in through the clerestory windows. Beautiful textures and the layering of pattern with a mix of materials add drama to a neutral backdrop. The homeowners are pleased with their open floor plan and fluid seating areas, which allow them to entertain large gatherings. The result is an engaging space, a personal sanctuary and a true reflection of it's owners' unique aesthetic.
Inspirational features are metal fireplace surround and book cases as well as Beverage Bar shelving done by Wyatt Studio, painted inset style cabinets by Gamma, moroccan CLE tile backsplash and quartzite countertops.
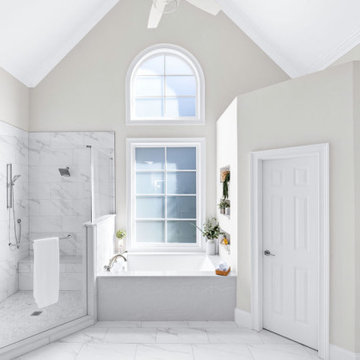
The luxurious master bath remodel was thoughtfully designed with spa-like amenities including a deep soaking tub with LG Viatera Quartz surround and a tiered decorative wall niche, a frameless glass walk in shower with porcelain tile shower walls and sleek polished nickel fixtures. The custom “his and hers” white shaker vanities and quartz countertops artfully match the quartz bathtub surround and the sophisticated sconce lighting and soothing neutral tones of gray and white make this the perfect retreat.
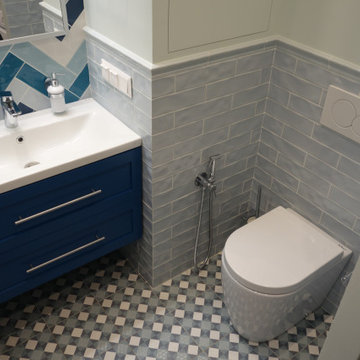
Унитаз - напольный приставной с бачком скрытого монтажа
Идея дизайна: главная, серо-белая ванная комната среднего размера со стиральной машиной в морском стиле с фасадами с выступающей филенкой, синими фасадами, полновстраиваемой ванной, инсталляцией, синей плиткой, керамической плиткой, синими стенами, полом из керамогранита, накладной раковиной, столешницей из искусственного камня, синим полом, белой столешницей, тумбой под одну раковину, подвесной тумбой и многоуровневым потолком
Идея дизайна: главная, серо-белая ванная комната среднего размера со стиральной машиной в морском стиле с фасадами с выступающей филенкой, синими фасадами, полновстраиваемой ванной, инсталляцией, синей плиткой, керамической плиткой, синими стенами, полом из керамогранита, накладной раковиной, столешницей из искусственного камня, синим полом, белой столешницей, тумбой под одну раковину, подвесной тумбой и многоуровневым потолком
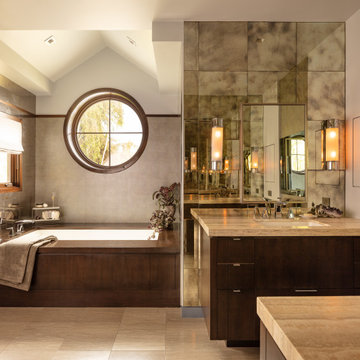
Идея дизайна: ванная комната в современном стиле с плоскими фасадами, темными деревянными фасадами, полновстраиваемой ванной, зеркальной плиткой, белыми стенами, врезной раковиной, серым полом, бежевой столешницей, тумбой под одну раковину, встроенной тумбой и сводчатым потолком

Salle de bains complète avec espace douche
Стильный дизайн: большая главная ванная комната в морском стиле с открытыми фасадами, серыми фасадами, полновстраиваемой ванной, душем в нише, унитазом-моноблоком, серой плиткой, серыми стенами, темным паркетным полом, раковиной с несколькими смесителями, столешницей из бетона, коричневым полом, открытым душем, серой столешницей, окном, тумбой под две раковины, напольной тумбой и деревянным потолком - последний тренд
Стильный дизайн: большая главная ванная комната в морском стиле с открытыми фасадами, серыми фасадами, полновстраиваемой ванной, душем в нише, унитазом-моноблоком, серой плиткой, серыми стенами, темным паркетным полом, раковиной с несколькими смесителями, столешницей из бетона, коричневым полом, открытым душем, серой столешницей, окном, тумбой под две раковины, напольной тумбой и деревянным потолком - последний тренд

This primary bath has a custom built-in freestanding tub
Свежая идея для дизайна: маленькая главная ванная комната в средиземноморском стиле с светлыми деревянными фасадами, полновстраиваемой ванной, открытым душем, биде, белой плиткой, керамической плиткой, белыми стенами, паркетным полом среднего тона, серым полом, душем с распашными дверями, сиденьем для душа, встроенной тумбой и балками на потолке для на участке и в саду - отличное фото интерьера
Свежая идея для дизайна: маленькая главная ванная комната в средиземноморском стиле с светлыми деревянными фасадами, полновстраиваемой ванной, открытым душем, биде, белой плиткой, керамической плиткой, белыми стенами, паркетным полом среднего тона, серым полом, душем с распашными дверями, сиденьем для душа, встроенной тумбой и балками на потолке для на участке и в саду - отличное фото интерьера
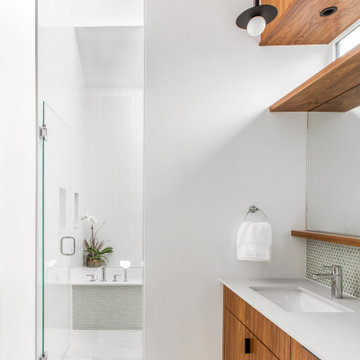
Идея дизайна: большой главный совмещенный санузел в стиле ретро с плоскими фасадами, полновстраиваемой ванной, душевой комнатой, унитазом-моноблоком, зеленой плиткой, керамической плиткой, белыми стенами, полом из керамогранита, врезной раковиной, столешницей из искусственного кварца, серым полом, душем с распашными дверями, белой столешницей, тумбой под две раковины, подвесной тумбой и сводчатым потолком
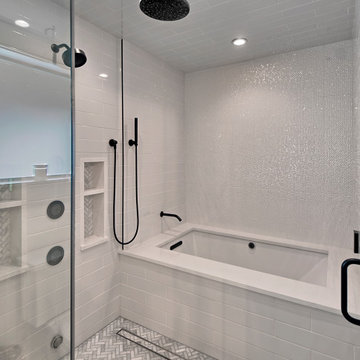
Wetroom master bath features Kohler Underscore rectangle drop in bubble massage air bathtub with bask heated surface, electric radiant floor heat, Porcelanosa tile, 3cm organic white countertops and spa style steam shower.
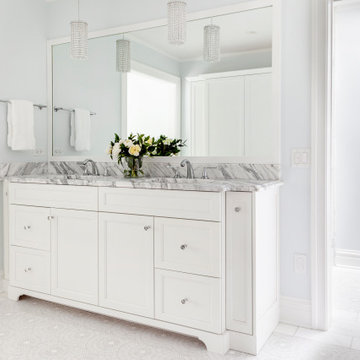
Download our free ebook, Creating the Ideal Kitchen. DOWNLOAD NOW
Bathrooms come in all shapes and sizes and each project has its unique challenges. This master bath remodel was no different. The room had been remodeled about 20 years ago as part of a large addition and consists of three separate zones – 1) tub zone, 2) vanity/storage zone and 3) shower and water closet zone. The room layout and zones had to remain the same, but the goal was to make each area more functional. In addition, having comfortable access to the tub and seating in the tub area was also high on the list, as the tub serves as an important part of the daily routine for the homeowners and their special needs son.
We started out in the tub room and determined that an undermount tub and flush deck would be much more functional and comfortable for entering and exiting the tub than the existing drop in tub with its protruding lip. A redundant radiator was eliminated from this room allowing room for a large comfortable chair that can be used as part of the daily bathing routine.
In the vanity and storage zone, the existing vanities size neither optimized the space nor provided much real storage. A few tweaks netted a much better storage solution that now includes cabinets, drawers, pull outs and a large custom built-in hutch that houses towels and other bathroom necessities. A framed custom mirror opens the space and bounces light around the room from the large existing bank of windows.
We transformed the shower and water closet room into a large walk in shower with a trench drain, making for both ease of access and a seamless look. Next, we added a niche for shampoo storage to the back wall, and updated shower fixtures to give the space new life.
The star of the bathroom is the custom marble mosaic floor tile. All the other materials take a simpler approach giving permission to the beautiful circular pattern of the mosaic to shine. White shaker cabinetry is topped with elegant Calacatta marble countertops, which also lines the shower walls. Polished nickel fixtures and sophisticated crystal lighting are simple yet sophisticated, allowing the beauty of the materials shines through.
Designed by: Susan Klimala, CKD, CBD
For more information on kitchen and bath design ideas go to: www.kitchenstudio-ge.com
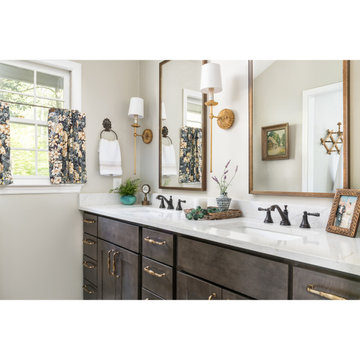
Идея дизайна: главная ванная комната среднего размера в классическом стиле с фасадами в стиле шейкер, коричневыми фасадами, полновстраиваемой ванной, душем без бортиков, раздельным унитазом, серой плиткой, керамической плиткой, бежевыми стенами, полом из керамической плитки, врезной раковиной, столешницей из искусственного кварца, бежевым полом, душем с распашными дверями, белой столешницей, сиденьем для душа, тумбой под две раковины, встроенной тумбой и сводчатым потолком
Санузел с полновстраиваемой ванной и любым потолком – фото дизайна интерьера
1

