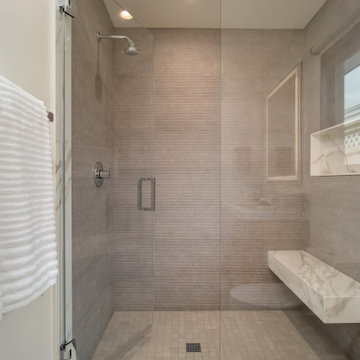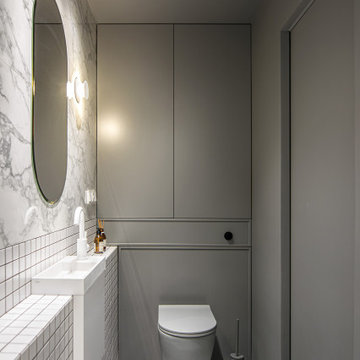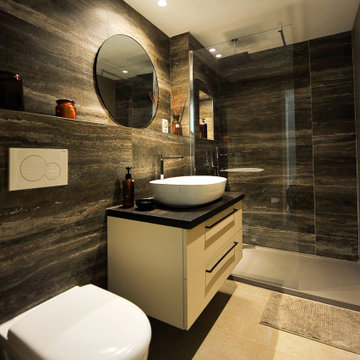Санузел с фасадами с декоративным кантом и подвесной тумбой – фото дизайна интерьера
Сортировать:
Бюджет
Сортировать:Популярное за сегодня
1 - 20 из 1 821 фото
1 из 3

На фото: главная ванная комната среднего размера в современном стиле с фасадами с декоративным кантом, серыми фасадами, угловой ванной, душем над ванной, бежевой плиткой, керамогранитной плиткой, столешницей из искусственного кварца, открытым душем, белой столешницей, тумбой под одну раковину и подвесной тумбой с

Photo : Romain Ricard
Идея дизайна: маленький туалет в современном стиле с фасадами с декоративным кантом, фасадами цвета дерева среднего тона, инсталляцией, бежевой плиткой, керамической плиткой, бежевыми стенами, полом из керамической плитки, консольной раковиной, столешницей из кварцита, бежевым полом, черной столешницей и подвесной тумбой для на участке и в саду
Идея дизайна: маленький туалет в современном стиле с фасадами с декоративным кантом, фасадами цвета дерева среднего тона, инсталляцией, бежевой плиткой, керамической плиткой, бежевыми стенами, полом из керамической плитки, консольной раковиной, столешницей из кварцита, бежевым полом, черной столешницей и подвесной тумбой для на участке и в саду

This en-suite bathroom is all about fun. We opted for a monochrome style to contrast with the colourful guest bedroom. We sourced geometric tiles that make blur the edges of the space and bring a contemporary feel to the space.

Une maison de maître du XIXème, entièrement rénovée, aménagée et décorée pour démarrer une nouvelle vie. Le RDC est repensé avec de nouveaux espaces de vie et une belle cuisine ouverte ainsi qu’un bureau indépendant. Aux étages, six chambres sont aménagées et optimisées avec deux salles de bains très graphiques. Le tout en parfaite harmonie et dans un style naturellement chic.

Glass alcove shower, LED mirror overlooking quartzite countertops, white oak floating vanity, and stone floors.
На фото: маленькая ванная комната в современном стиле с фасадами с декоративным кантом, светлыми деревянными фасадами, душем в нише, унитазом-моноблоком, белой плиткой, керамогранитной плиткой, белыми стенами, мраморным полом, душевой кабиной, врезной раковиной, мраморной столешницей, белым полом, душем с распашными дверями, белой столешницей, сиденьем для душа, подвесной тумбой и тумбой под одну раковину для на участке и в саду
На фото: маленькая ванная комната в современном стиле с фасадами с декоративным кантом, светлыми деревянными фасадами, душем в нише, унитазом-моноблоком, белой плиткой, керамогранитной плиткой, белыми стенами, мраморным полом, душевой кабиной, врезной раковиной, мраморной столешницей, белым полом, душем с распашными дверями, белой столешницей, сиденьем для душа, подвесной тумбой и тумбой под одну раковину для на участке и в саду

Пример оригинального дизайна: туалет среднего размера в современном стиле с фасадами с декоративным кантом, темными деревянными фасадами, инсталляцией, бежевой плиткой, керамической плиткой, синими стенами, врезной раковиной, бежевым полом, белой столешницей и подвесной тумбой

Continuing the relaxed beach theme through from the open plan kitchen, dining and living this powder room is light, airy and packed full of texture. The wall hung ribbed vanity, white textured tile and venetian plaster walls ooze tactility. A touch of warmth is brought into the space with the addition of the natural wicker wall sconces and reclaimed timber shelves which provide both storage and an ideal display area.

Пример оригинального дизайна: маленькая ванная комната в стиле лофт с фасадами с декоративным кантом, белыми фасадами, душем в нише, инсталляцией, зеленой плиткой, плиткой мозаикой, белыми стенами, светлым паркетным полом, душевой кабиной, врезной раковиной, бежевым полом, душем с распашными дверями, белой столешницей, тумбой под одну раковину и подвесной тумбой для на участке и в саду

Transformer une petite grange en une maison chaleureuse et accueillante !
Tout était à faire, intérieur, extérieur. La toiture à changer, optimiser l’espace, créer un étage, designer l’intérieur.
Décorer, aménager, imaginer un lieu dans lequel on puisse se sentir bien, bien que l’espace soit réduit. Environ 48m2 au total.
Un beau challenge. Un pari réussi en respectant le budget assez serré.

Идея дизайна: ванная комната среднего размера в стиле модернизм с фасадами с декоративным кантом, светлыми деревянными фасадами, душем без бортиков, раздельным унитазом, белой плиткой, мраморной плиткой, белыми стенами, полом из керамогранита, душевой кабиной, столешницей из искусственного камня, коричневым полом, душем с раздвижными дверями, белой столешницей, сиденьем для душа, тумбой под две раковины, подвесной тумбой, многоуровневым потолком, монолитной раковиной и панелями на стенах

Свежая идея для дизайна: маленькая ванная комната в современном стиле с фасадами с декоративным кантом, серыми фасадами, отдельно стоящей ванной, душем в нише, инсталляцией, белой плиткой, керамической плиткой, серыми стенами, полом из керамогранита, душевой кабиной, настольной раковиной, серым полом, душем с распашными дверями, тумбой под одну раковину и подвесной тумбой для на участке и в саду - отличное фото интерьера

Schlichte, klassische Aufteilung mit matter Keramik am WC und Duschtasse und Waschbecken aus Mineralwerkstoffe. Das Becken eingebaut in eine Holzablage mit Stauraummöglichkeit. Klare Linien und ein Materialmix von klein zu groß definieren den Raum. Großes Raumgefühl durch die offene Dusche.

Avec ces matériaux naturels, cette salle de bain nous plonge dans une ambiance de bien-être.
Le bois clair du sol et du meuble bas réchauffe la pièce et rend la pièce apaisante. Cette faïence orientale nous fait voyager à travers les pays orientaux en donnant une touche de charme et d'exotisme à cette pièce.
Tendance, sobre et raffiné, la robinetterie noir mate apporte une touche industrielle à la salle de bain, tout en s'accordant avec le thème de cette salle de bain.

En continuité du couloir d'entre, les toilettes ont été conçu selon les mêmes codes : cimaise noire et soubassement vert plus clair que celui appliqué dans l'entrée. un placard haut a été ajouté ainsi qu'une étagère bois qui apporte une touche chaleureuse dans l'espace.

Пример оригинального дизайна: маленькая главная ванная комната в стиле модернизм с фасадами с декоративным кантом, бежевыми фасадами, душем без бортиков, инсталляцией, серой плиткой, каменной плиткой, бежевыми стенами, полом из керамической плитки, настольной раковиной, столешницей из искусственного камня, бежевым полом, коричневой столешницей, нишей, тумбой под одну раковину и подвесной тумбой для на участке и в саду

Enter a soothing sanctuary in the principal ensuite bathroom, where relaxation and serenity take center stage. Our design intention was to create a space that offers a tranquil escape from the hustle and bustle of daily life. The minimalist aesthetic, characterized by clean lines and understated elegance, fosters a sense of calm and balance. Soft earthy tones and natural materials evoke a connection to nature, while the thoughtful placement of lighting enhances the ambiance and mood of the space. The spacious double vanity provides ample storage and functionality, while the oversized mirror reflects the beauty of the surroundings. With its thoughtful design and luxurious amenities, this principal ensuite bathroom is a retreat for the senses, offering a peaceful respite for body and mind.

Rénovation complète d'un bel haussmannien de 112m2 avec le déplacement de la cuisine dans l'espace à vivre. Ouverture des cloisons et création d'une cuisine ouverte avec ilot. Création de plusieurs aménagements menuisés sur mesure dont bibliothèque et dressings. Rénovation de deux salle de bains.

Plongez dans le raffinement d'une salle de bain moderne avec son carrelage mosaïque distinctif et ses touches de vert pastel. La douche vitrée, complétée par une robinetterie chromée, s'intègre parfaitement dans cet espace où chaque élément est pensé pour le confort. Admirez la vasque contemporaine, mise en valeur par un miroir éclairé qui ajoute une touche d'élégance. Les étagères encastrées offrent un rangement optimisé, garantissant un environnement ordonné. Alliant design épuré et finitions haut de gamme, cette salle de bain est le reflet d'une architecture intérieure de qualité, où chaque détail compte.

Main bathroom for the home is breathtaking with it's floor to ceiling terracotta hand-pressed tiles on the shower wall. walk around shower panel, brushed brass fittings and fixtures and then there's the arched mirrors and floating vanity in warm timber. Just stunning.

Lors de l’acquisition de cet appartement neuf, dont l’immeuble a vu le jour en juillet 2023, la configuration des espaces en plan telle que prévue par le promoteur immobilier ne satisfaisait pas la future propriétaire. Trois petites chambres, une cuisine fermée, très peu de rangements intégrés et des matériaux de qualité moyenne, un postulat qui méritait d’être amélioré !
C’est ainsi que la pièce de vie s’est vue transformée en un généreux salon séjour donnant sur une cuisine conviviale ouverte aux rangements optimisés, laissant la part belle à un granit d’exception dans un écrin plan de travail & crédence. Une banquette tapissée et sa table sur mesure en béton ciré font l’intermédiaire avec le volume de détente offrant de nombreuses typologies d’assises, de la méridienne au canapé installé comme pièce maitresse de l’espace.
La chambre enfant se veut douce et intemporelle, parée de tonalités de roses et de nombreux agencements sophistiqués, le tout donnant sur une salle d’eau minimaliste mais singulière.
La suite parentale quant à elle, initialement composée de deux petites pièces inexploitables, s’est vu radicalement transformée ; un dressing de 7,23 mètres linéaires tout en menuiserie, la mise en abîme du lit sur une estrade astucieuse intégrant du rangement et une tête de lit comme à l’hôtel, sans oublier l’espace coiffeuse en adéquation avec la salle de bain, elle-même composée d’une double vasque, d’une douche & d’une baignoire.
Une transformation complète d’un appartement neuf pour une rénovation haut de gamme clé en main.
Санузел с фасадами с декоративным кантом и подвесной тумбой – фото дизайна интерьера
1

