Санузел с полом из цементной плитки и подвесной раковиной – фото дизайна интерьера
Сортировать:
Бюджет
Сортировать:Популярное за сегодня
1 - 20 из 743 фото
1 из 3

Идея дизайна: маленькая ванная комната в современном стиле с плоскими фасадами, светлыми деревянными фасадами, ванной в нише, душем над ванной, раздельным унитазом, серой плиткой, керамической плиткой, серыми стенами, полом из цементной плитки, подвесной раковиной, синим полом, душем с раздвижными дверями, белой столешницей, нишей, тумбой под одну раковину и подвесной тумбой для на участке и в саду

Conroy Tanzer
Стильный дизайн: маленький туалет в стиле неоклассика (современная классика) с зелеными стенами, полом из цементной плитки, подвесной раковиной и белым полом для на участке и в саду - последний тренд
Стильный дизайн: маленький туалет в стиле неоклассика (современная классика) с зелеными стенами, полом из цементной плитки, подвесной раковиной и белым полом для на участке и в саду - последний тренд

This is a SMALL bathroom with a lot of punch! The double sink was painted black on the base to tie into the black accents on the floor. The subway tile was added to protect the space and make it super kid proof, since this is the bathroom closest to the pool!
Joe Kwon Photography

Стильный дизайн: ванная комната среднего размера в стиле неоклассика (современная классика) с синими фасадами, открытым душем, раздельным унитазом, синей плиткой, белыми стенами, полом из цементной плитки, подвесной раковиной, столешницей из бетона, синим полом, открытым душем, синей столешницей, тумбой под одну раковину и подвесной тумбой - последний тренд
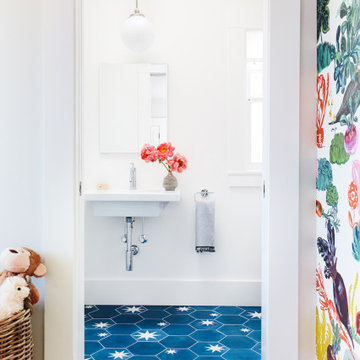
На фото: ванная комната в современном стиле с белыми стенами, полом из цементной плитки, подвесной раковиной, синим полом и тумбой под одну раковину с
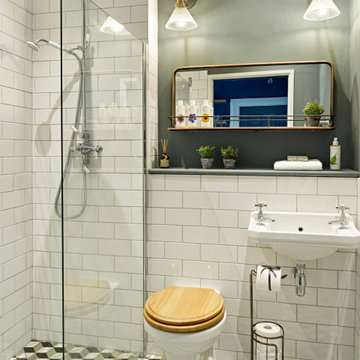
На фото: ванная комната в стиле неоклассика (современная классика) с душем в нише, унитазом-моноблоком, белой плиткой, зелеными стенами, полом из цементной плитки, подвесной раковиной, разноцветным полом и открытым душем

The basement bathroom took its cues from the black industrial rainwater pipe running across the ceiling. The bathroom was built into the basement of an ex-school boiler room so the client wanted to maintain the industrial feel the area once had.
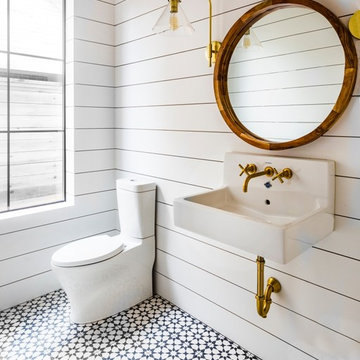
House of Hodges
Идея дизайна: ванная комната среднего размера в стиле кантри с полом из цементной плитки, черным полом, раздельным унитазом, белыми стенами и подвесной раковиной
Идея дизайна: ванная комната среднего размера в стиле кантри с полом из цементной плитки, черным полом, раздельным унитазом, белыми стенами и подвесной раковиной
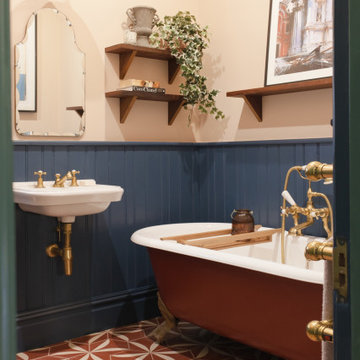
We even painted the underside of the bath to match the floor tiles.
Пример оригинального дизайна: ванная комната в стиле неоклассика (современная классика) с ванной на ножках, разноцветными стенами, полом из цементной плитки, подвесной раковиной и красным полом
Пример оригинального дизайна: ванная комната в стиле неоклассика (современная классика) с ванной на ножках, разноцветными стенами, полом из цементной плитки, подвесной раковиной и красным полом

Randi Sokoloff
На фото: маленькая детская ванная комната в современном стиле с плоскими фасадами, белыми фасадами, накладной ванной, душем над ванной, унитазом-моноблоком, белой плиткой, керамогранитной плиткой, белыми стенами, полом из цементной плитки, подвесной раковиной, столешницей из искусственного камня, разноцветным полом и душем с распашными дверями для на участке и в саду с
На фото: маленькая детская ванная комната в современном стиле с плоскими фасадами, белыми фасадами, накладной ванной, душем над ванной, унитазом-моноблоком, белой плиткой, керамогранитной плиткой, белыми стенами, полом из цементной плитки, подвесной раковиной, столешницей из искусственного камня, разноцветным полом и душем с распашными дверями для на участке и в саду с
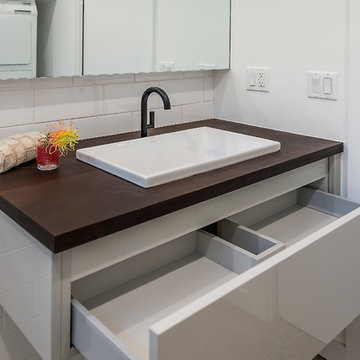
Detail of custom sink and drawers. Photo by Olga Soboleva
Источник вдохновения для домашнего уюта: главная ванная комната среднего размера в современном стиле с плоскими фасадами, светлыми деревянными фасадами, отдельно стоящей ванной, открытым душем, унитазом-моноблоком, черной плиткой, керамической плиткой, белыми стенами, полом из цементной плитки, подвесной раковиной, столешницей из бетона, серым полом и открытым душем
Источник вдохновения для домашнего уюта: главная ванная комната среднего размера в современном стиле с плоскими фасадами, светлыми деревянными фасадами, отдельно стоящей ванной, открытым душем, унитазом-моноблоком, черной плиткой, керамической плиткой, белыми стенами, полом из цементной плитки, подвесной раковиной, столешницей из бетона, серым полом и открытым душем
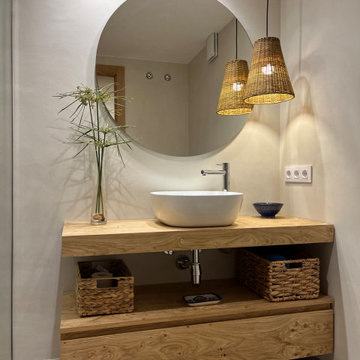
На фото: маленькая ванная комната в современном стиле с открытым душем, полом из цементной плитки, подвесной раковиной и серым полом для на участке и в саду
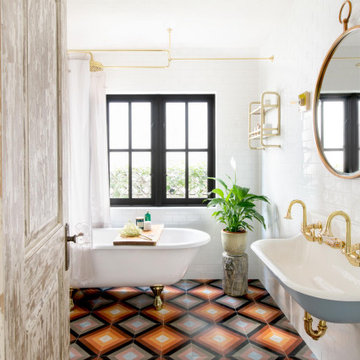
The 1,750-square foot Manhattan Beach bungalow is home to two humans and three dogs. Originally built in 1929, the bungalow had undergone various renovations that convoluted its original Moorish style. We gutted the home and completely updated both the interior and exterior. We opened the floor plan, rebuilt the ceiling with reclaimed hand-hewn oak beams and created hand-troweled plaster walls that mimicked the construction and look of the original walls. We also rebuilt the living room fireplace by hand, brick-by-brick, and replaced the generic roof tiles with antique handmade clay tiles.
We returned much of this 3-bed, 2-bath home to a more authentic aesthetic, while adding modern touches of luxury, like radiant-heated floors, bi-fold doors that open from the kitchen/dining area to a large deck, and a custom steam shower, with Moroccan-inspired tile and an antique mirror. The end result is evocative luxury in a compact space.
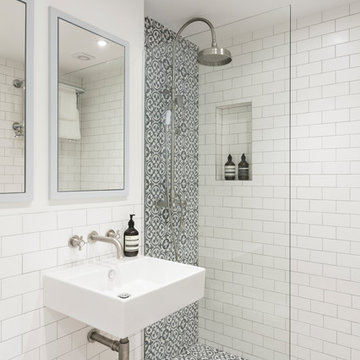
Photo by Nathalie Priem
Black and white cement tiled shower enclosure, designed by Freeman & Whitehouse.
На фото: маленькая ванная комната в современном стиле с открытым душем, белой плиткой, белыми стенами, полом из цементной плитки, душевой кабиной, подвесной раковиной, душем с распашными дверями, плиткой кабанчик и бежевым полом для на участке и в саду
На фото: маленькая ванная комната в современном стиле с открытым душем, белой плиткой, белыми стенами, полом из цементной плитки, душевой кабиной, подвесной раковиной, душем с распашными дверями, плиткой кабанчик и бежевым полом для на участке и в саду

На фото: маленький туалет в стиле кантри с фасадами с декоративным кантом, бежевыми фасадами, инсталляцией, бежевой плиткой, плиткой мозаикой, бежевыми стенами, полом из цементной плитки, подвесной раковиной, разноцветным полом и встроенной тумбой для на участке и в саду с
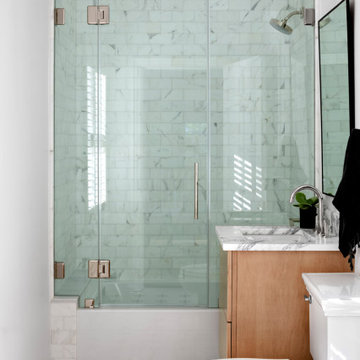
A historic home in the Homeland neighborhood of Baltimore, MD designed for a young, modern family. Traditional detailings are complemented by modern furnishings, fixtures, and color palettes.
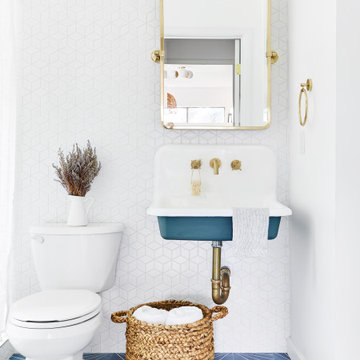
Пример оригинального дизайна: маленькая ванная комната в морском стиле с белой плиткой, керамической плиткой, белыми стенами, полом из цементной плитки, душевой кабиной, подвесной раковиной, синим полом, раздельным унитазом и зеркалом с подсветкой для на участке и в саду

Project Description
Set on the 2nd floor of a 1950’s modernist apartment building in the sought after Sydney Lower North Shore suburb of Mosman, this apartments only bathroom was in dire need of a lift. The building itself well kept with features of oversized windows/sliding doors overlooking lovely gardens, concrete slab cantilevers, great orientation for capturing the sun and those sleek 50’s modern lines.
It is home to Stephen & Karen, a professional couple who renovated the interior of the apartment except for the lone, very outdated bathroom. That was still stuck in the 50’s – they saved the best till last.
Structural Challenges
Very small room - 3.5 sq. metres;
Door, window and wall placement fixed;
Plumbing constraints due to single skin brick walls and outdated pipes;
Low ceiling,
Inadequate lighting &
Poor fixture placement.
Client Requirements
Modern updated bathroom;
NO BATH required;
Clean lines reflecting the modernist architecture
Easy to clean, minimal grout;
Maximize storage, niche and
Good lighting
Design Statement
You could not swing a cat in there! Function and efficiency of flow is paramount with small spaces and ensuring there was a single transition area was on top of the designer’s mind. The bathroom had to be easy to use, and the lines had to be clean and minimal to compliment the 1950’s architecture (and to make this tiny space feel bigger than it actual was). As the bath was not used regularly, it was the first item to be removed. This freed up floor space and enhanced the flow as considered above.
Due to the thin nature of the walls and plumbing constraints, the designer built up the wall (basin elevation) in parts to allow the plumbing to be reconfigured. This added depth also allowed for ample recessed overhead mirrored wall storage and a niche to be built into the shower. As the overhead units provided enough storage the basin was wall hung with no storage under. This coupled with the large format light coloured tiles gave the small room the feeling of space it required. The oversized tiles are effortless to clean, as is the solid surface material of the washbasin. The lighting is also enhanced by these materials and therefore kept quite simple. LEDS are fixed above and below the joinery and also a sensor activated LED light was added under the basin to offer a touch a tech to the owners. The renovation of this bathroom is the final piece to complete this apartment reno, and as such this 50’s wonder is ready to live on in true modern style.
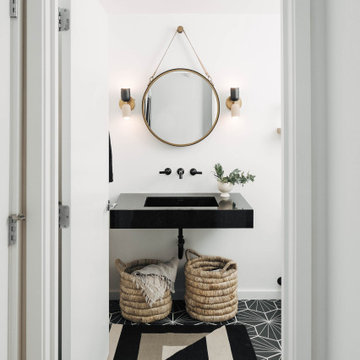
На фото: маленькая ванная комната в современном стиле с белыми стенами, полом из цементной плитки, душевой кабиной, подвесной раковиной, столешницей из гранита, черным полом, черной столешницей и тумбой под одну раковину для на участке и в саду с
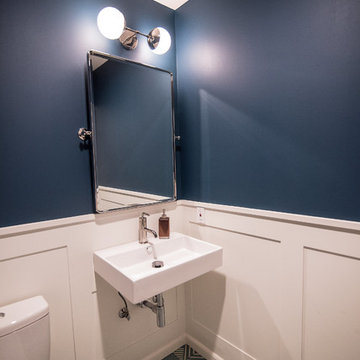
Vivien Tutaan
На фото: туалет среднего размера в стиле неоклассика (современная классика) с унитазом-моноблоком, синими стенами, полом из цементной плитки, подвесной раковиной, столешницей из искусственного камня, разноцветным полом и белой столешницей
На фото: туалет среднего размера в стиле неоклассика (современная классика) с унитазом-моноблоком, синими стенами, полом из цементной плитки, подвесной раковиной, столешницей из искусственного камня, разноцветным полом и белой столешницей
Санузел с полом из цементной плитки и подвесной раковиной – фото дизайна интерьера
1

