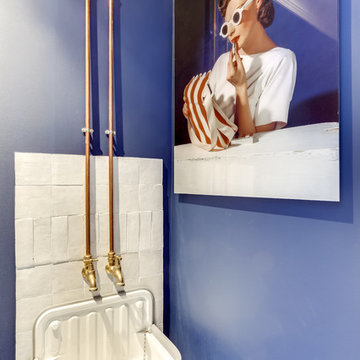Санузел с фиолетовыми стенами и подвесной раковиной – фото дизайна интерьера
Сортировать:
Бюджет
Сортировать:Популярное за сегодня
1 - 20 из 111 фото
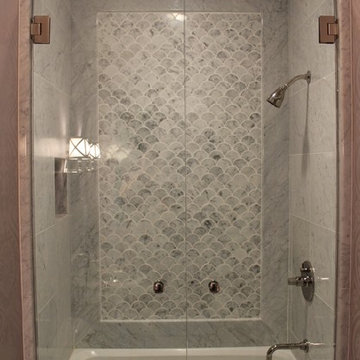
The long, narrow space, 4 feet by 10 feet, was a challenge. We removed the old tile shower and wing wall, and replaced it with a soaking tub and shower. The frameless shower doors allow the feature fan tile on the back wall to draw your eye into the depth of the room. A small, wall hung sink keeps the space open. We had a custom marble top and splash fabricated. The wall sconces and mirror complete this vignette. The clean lines of the toilet continue this minimalist design.
Mary Broerman, CCIDC
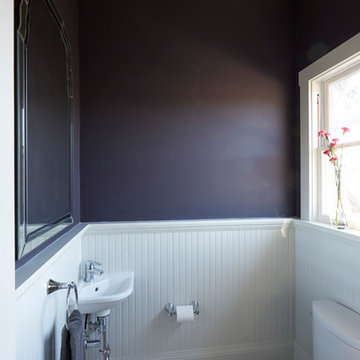
Mike Kaskel
На фото: маленький туалет в стиле кантри с раздельным унитазом, белой плиткой, керамогранитной плиткой, фиолетовыми стенами, полом из керамогранита и подвесной раковиной для на участке и в саду с
На фото: маленький туалет в стиле кантри с раздельным унитазом, белой плиткой, керамогранитной плиткой, фиолетовыми стенами, полом из керамогранита и подвесной раковиной для на участке и в саду с
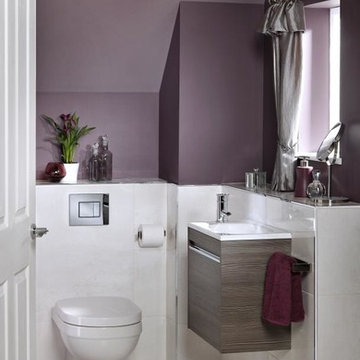
На фото: маленький туалет в современном стиле с плоскими фасадами, светлыми деревянными фасадами, инсталляцией, белой плиткой, фиолетовыми стенами, полом из керамогранита, подвесной раковиной и белым полом для на участке и в саду с

На фото: главная ванная комната среднего размера в современном стиле с подвесной раковиной, столешницей из гранита, отдельно стоящей ванной, биде, белой плиткой, керамической плиткой, фиолетовыми стенами, полом из керамической плитки и белым полом
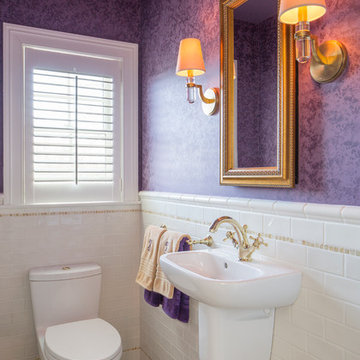
Стильный дизайн: маленький туалет в стиле модернизм с подвесной раковиной, белой плиткой, плиткой кабанчик, фиолетовыми стенами и мраморным полом для на участке и в саду - последний тренд
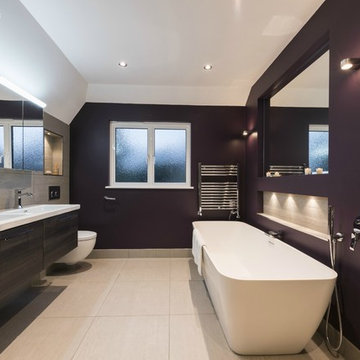
The colour scheme of grey and aubergine for this family bathroom allowed us to use practical yet interesting textiles such as grey concrete effect tiles while adding a focal point in the room with the painted walls by Farrow & Ball, making the bath the star of the show. The walls were illuminated with sleek sconces and recessed LED lights in the alcoves, creating a more relaxed and spa quality when required. The double vanity unit and mirrored cabinets above the sink area provides ample storage offering a luxurious and beautiful finish.
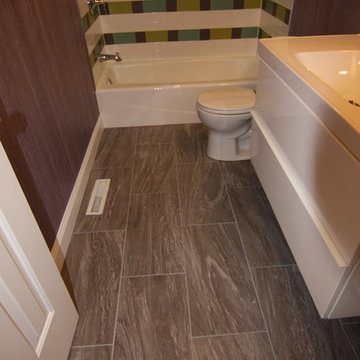
Chad Smith
На фото: детская ванная комната среднего размера в стиле модернизм с подвесной раковиной, плоскими фасадами, белыми фасадами, ванной в нише, душем над ванной, раздельным унитазом, разноцветной плиткой, керамогранитной плиткой, фиолетовыми стенами и полом из керамогранита с
На фото: детская ванная комната среднего размера в стиле модернизм с подвесной раковиной, плоскими фасадами, белыми фасадами, ванной в нише, душем над ванной, раздельным унитазом, разноцветной плиткой, керамогранитной плиткой, фиолетовыми стенами и полом из керамогранита с
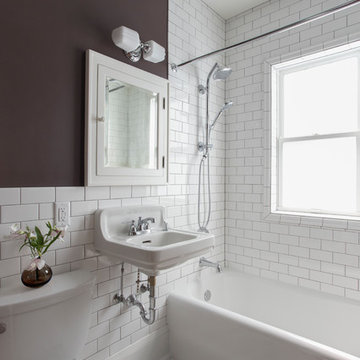
The clients found a vintage wall mounted sink and medicine cabinet to help embody the history of their home. Along the same lines, the original marble hex tile floor and bathtub were refinished instead of replaced. A window was added in the shower to make the space seem bigger and brighter.
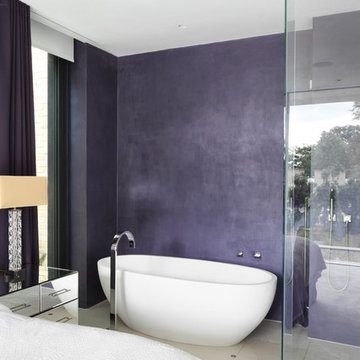
View of Bath and Shower in Master Bedroom
To Download the Brochure For E2 Architecture and Interiors’ Award Winning Project
The Pavilion Eco House, Blackheath
Please Paste the Link Below Into Your Browser http://www.e2architecture.com/downloads/
Winner of the Evening Standard's New Homes Eco + Living Award 2015 and Voted the UK's Top Eco Home in the Guardian online 2014.

Concrete floors provide smooth transitions within the Master Bedroom/Bath suite making for the perfect oasis. Wall mounted sink and sensor faucet provide easy use. Wide openings allow for wheelchair access between the spaces. Chic glass barn door provide privacy in wet shower area. Large hardware door handles are statement pieces as well as functional.
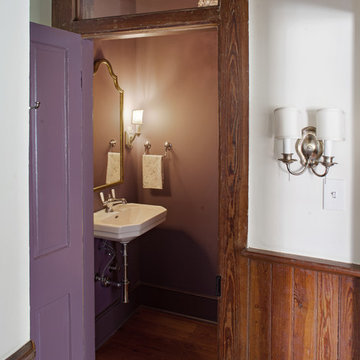
In the powder room we went a little all out with every surface painted purple- walls, ceiling, and trim. We then put in a compact octagonal wall hung sink to save space, chrome fittings, antique light fixtures, and a gilded mirror.
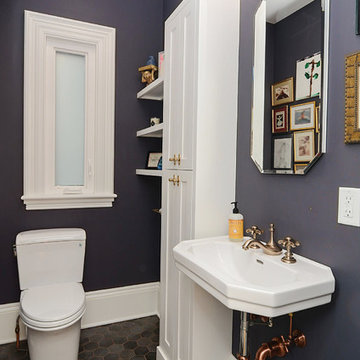
The powder room and kitchen rests at the end of the hall. An array of metals, white and Benjamin Moore Luxe paint (one of my favorites) coat the walls to show off the crisp clean lines of white shelving and cabinetry. The porcelain slate look hex tiles on the floor has been grouted with terra-cotta that ties beautifully in with the copper and brass throughout the fixtures. A special place to powder up!
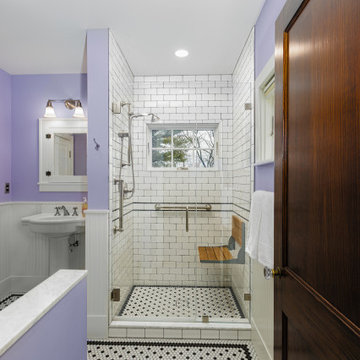
The main floor bathroom was part of the rear addition to this 1920s colonial home in Ann Arbor, MI. Black and white hex floor tile, white subway tile shower, purple walls.
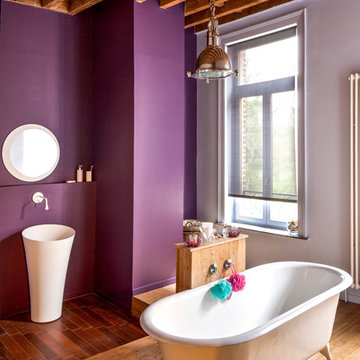
studiovdm
Стильный дизайн: главная ванная комната среднего размера в современном стиле с подвесной раковиной, ванной на ножках, фиолетовыми стенами и паркетным полом среднего тона - последний тренд
Стильный дизайн: главная ванная комната среднего размера в современном стиле с подвесной раковиной, ванной на ножках, фиолетовыми стенами и паркетным полом среднего тона - последний тренд
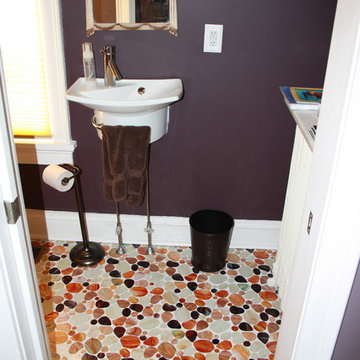
Powder room with colorful mosaic floor tile
- Photo Credit: Atelier 11 Architecture
На фото: маленький туалет в викторианском стиле с фиолетовыми стенами, полом из мозаичной плитки, подвесной раковиной, разноцветным полом и белой столешницей для на участке и в саду с
На фото: маленький туалет в викторианском стиле с фиолетовыми стенами, полом из мозаичной плитки, подвесной раковиной, разноцветным полом и белой столешницей для на участке и в саду с
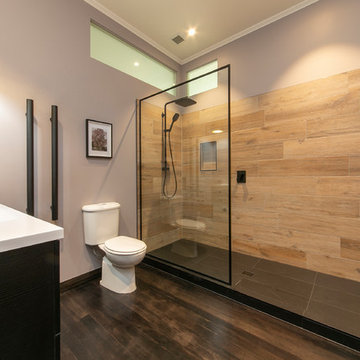
Walk in shower
Пример оригинального дизайна: главная ванная комната среднего размера в современном стиле с двойным душем, бежевой плиткой, керамической плиткой, фиолетовыми стенами, темным паркетным полом, коричневым полом, открытым душем, раздельным унитазом и подвесной раковиной
Пример оригинального дизайна: главная ванная комната среднего размера в современном стиле с двойным душем, бежевой плиткой, керамической плиткой, фиолетовыми стенами, темным паркетным полом, коричневым полом, открытым душем, раздельным унитазом и подвесной раковиной
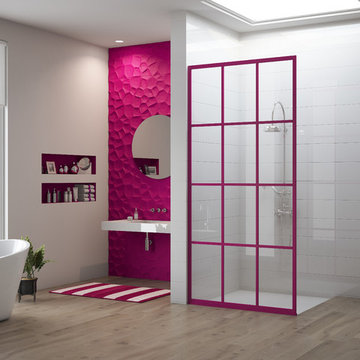
Gridscape Series Colorize Full Divided Light Fixed Panel factory window shower screen featured in eclectic master bath.
Grid Pattern = GS1
Metal Color = Fandango
Glass = Clear
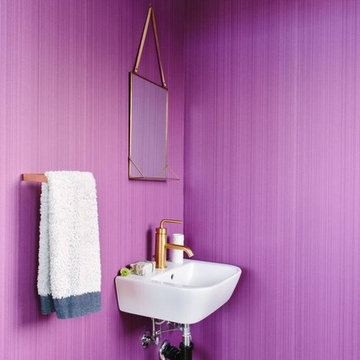
На фото: ванная комната в современном стиле с фиолетовыми стенами и подвесной раковиной с
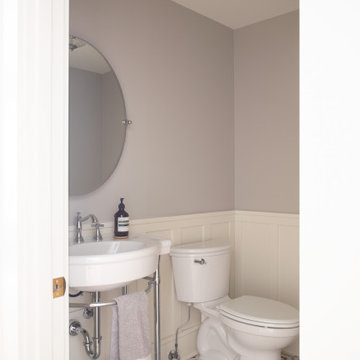
Свежая идея для дизайна: туалет среднего размера в классическом стиле с унитазом-моноблоком, фиолетовыми стенами, подвесной раковиной, разноцветным полом, панелями на стенах и полом из мозаичной плитки - отличное фото интерьера
Санузел с фиолетовыми стенами и подвесной раковиной – фото дизайна интерьера
1


