Санузел с подвесной раковиной – фото дизайна интерьера
Сортировать:
Бюджет
Сортировать:Популярное за сегодня
121 - 140 из 26 715 фото
1 из 2

На фото: маленькая ванная комната в современном стиле с плоскими фасадами, синими фасадами, инсталляцией, синей плиткой, плиткой кабанчик, серыми стенами, полом из керамогранита, подвесной раковиной, столешницей из искусственного кварца, серым полом, белой столешницей и подвесной тумбой для на участке и в саду
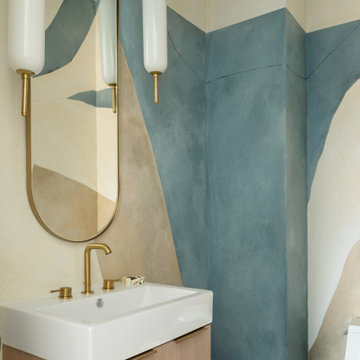
На фото: туалет в современном стиле с плоскими фасадами, полом из керамогранита, подвесной раковиной, серым полом и подвесной тумбой

На фото: огромная главная ванная комната в современном стиле с плоскими фасадами, светлыми деревянными фасадами, отдельно стоящей ванной, душевой комнатой, белыми стенами, полом из керамической плитки, подвесной раковиной, столешницей из бетона, белым полом, открытым душем, белой столешницей, сиденьем для душа, тумбой под две раковины и подвесной тумбой с

Стильный дизайн: маленькая главная ванная комната в стиле модернизм с фасадами с декоративным кантом, синими фасадами, душем без бортиков, серой плиткой, серыми стенами, подвесной раковиной, открытым душем, тумбой под одну раковину, подвесной тумбой, многоуровневым потолком и кирпичными стенами для на участке и в саду - последний тренд

Ground floor WC in Family home, London, Dartmouth Park
На фото: маленький туалет в стиле неоклассика (современная классика) с унитазом-моноблоком, синей плиткой, керамической плиткой, полом из керамической плитки, подвесной раковиной и обоями на стенах для на участке и в саду с
На фото: маленький туалет в стиле неоклассика (современная классика) с унитазом-моноблоком, синей плиткой, керамической плиткой, полом из керамической плитки, подвесной раковиной и обоями на стенах для на участке и в саду с

Compact shower room with terrazzo tiles, builting storage, cement basin, black brassware mirrored cabinets
На фото: маленькая ванная комната в стиле фьюжн с оранжевыми фасадами, открытым душем, инсталляцией, серой плиткой, керамической плиткой, серыми стенами, полом из терраццо, душевой кабиной, подвесной раковиной, столешницей из бетона, оранжевым полом, душем с распашными дверями, оранжевой столешницей, тумбой под одну раковину и подвесной тумбой для на участке и в саду с
На фото: маленькая ванная комната в стиле фьюжн с оранжевыми фасадами, открытым душем, инсталляцией, серой плиткой, керамической плиткой, серыми стенами, полом из терраццо, душевой кабиной, подвесной раковиной, столешницей из бетона, оранжевым полом, душем с распашными дверями, оранжевой столешницей, тумбой под одну раковину и подвесной тумбой для на участке и в саду с

Patterned seagrass wallpaper was combined with muted green paint and reeded glass wall lights in this restful downstairs cloakroom
Идея дизайна: маленький туалет в современном стиле с подвесной раковиной, синим полом и зелеными стенами для на участке и в саду
Идея дизайна: маленький туалет в современном стиле с подвесной раковиной, синим полом и зелеными стенами для на участке и в саду

The allure of brass when paired with green is undeniable. Like that final piece of jewellery completing a meticulously chosen outfit - it's the perfect finishing touch. Our choice of un-lacquered brass fixtures from Perrin and Rowe complement these bottle green tiles flawlessly. This synergy is evident in every detail from the primary brassware to the matching fittings on the bath screen and even the towel ring. It’s a testament to a cohesive and unified design approach.

This understairs WC was functional only and required some creative styling to make it feel more welcoming and family friendly.
We installed UPVC ceiling panels to the stair slats to make the ceiling sleek and clean and reduce the spider levels, boxed in the waste pipe and replaced the sink with a Victorian style mini sink.
We repainted the space in soft cream, with a feature wall in teal and orange, providing the wow factor as you enter the space.

Идея дизайна: маленький туалет в стиле фьюжн с инсталляцией, оранжевой плиткой, керамической плиткой, разноцветными стенами, полом из керамической плитки, подвесной раковиной, черным полом, подвесной тумбой и обоями на стенах для на участке и в саду

Within the thickness of the library's timber lining is contained deep entrances to connecting spaces. Shifts in floor surface occur at these thresholds, delineating a change in atmosphere and function. A lighter terrazzo is used against rich oak and white and forest green tiles in the family bathroom.

The new secondary bathroom is a very compact and efficient layout that shares the extra space provided by stepping the rear additions to the boundary. Behind the shower is a small shed accessed from the back deck, and the media wall in the living room takes a slice out of the space too.
Plentiful light beams down through the Velux and the patterned wall tiles provide a playful backdrop to a simple black, white & timber pallete.
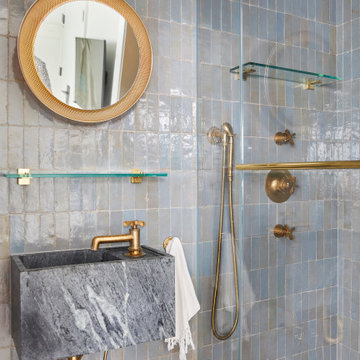
design by Jessica Gething Design
built by R2Q Construction
photos by Genevieve Garruppo
Источник вдохновения для домашнего уюта: ванная комната в морском стиле с синей плиткой, синими стенами, подвесной раковиной и душем с распашными дверями
Источник вдохновения для домашнего уюта: ванная комната в морском стиле с синей плиткой, синими стенами, подвесной раковиной и душем с распашными дверями

Our Armadale residence was a converted warehouse style home for a young adventurous family with a love of colour, travel, fashion and fun. With a brief of “artsy”, “cosmopolitan” and “colourful”, we created a bright modern home as the backdrop for our Client’s unique style and personality to shine. Incorporating kitchen, family bathroom, kids bathroom, master ensuite, powder-room, study, and other details throughout the home such as flooring and paint colours.
With furniture, wall-paper and styling by Simone Haag.
Construction: Hebden Kitchens and Bathrooms
Cabinetry: Precision Cabinets
Furniture / Styling: Simone Haag
Photography: Dylan James Photography

Beyond the shower, a private toilet area lies behind a frosted-glass panel door. The matte white soaking tub sits atop the durable, low-maintenance marble-look porcelain floor. A floating vanity in matte metallic features two deep drawers for his and her storage below a frameless mirror.
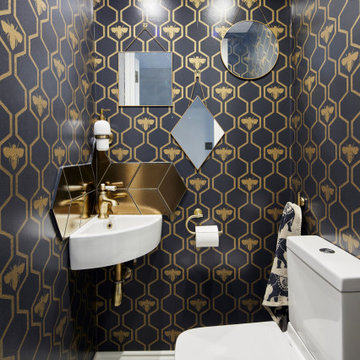
Источник вдохновения для домашнего уюта: маленький туалет в современном стиле с белой плиткой, керамогранитной плиткой, черными стенами, полом из керамогранита, подвесной раковиной, черным полом, подвесной тумбой и обоями на стенах для на участке и в саду

Nos clients ont fait l'acquisition de ce 135 m² afin d'y loger leur future famille. Le couple avait une certaine vision de leur intérieur idéal : de grands espaces de vie et de nombreux rangements.
Nos équipes ont donc traduit cette vision physiquement. Ainsi, l'appartement s'ouvre sur une entrée intemporelle où se dresse un meuble Ikea et une niche boisée. Éléments parfaits pour habiller le couloir et y ranger des éléments sans l'encombrer d'éléments extérieurs.
Les pièces de vie baignent dans la lumière. Au fond, il y a la cuisine, située à la place d'une ancienne chambre. Elle détonne de par sa singularité : un look contemporain avec ses façades grises et ses finitions en laiton sur fond de papier au style anglais.
Les rangements de la cuisine s'invitent jusqu'au premier salon comme un trait d'union parfait entre les 2 pièces.
Derrière une verrière coulissante, on trouve le 2e salon, lieu de détente ultime avec sa bibliothèque-meuble télé conçue sur-mesure par nos équipes.
Enfin, les SDB sont un exemple de notre savoir-faire ! Il y a celle destinée aux enfants : spacieuse, chaleureuse avec sa baignoire ovale. Et celle des parents : compacte et aux traits plus masculins avec ses touches de noir.
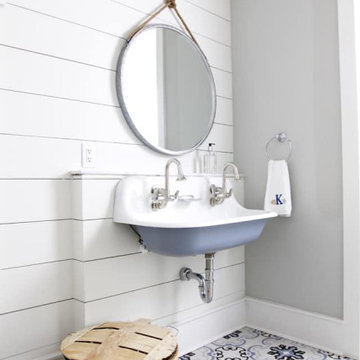
На фото: туалет в морском стиле с серыми стенами, полом из керамогранита, подвесной раковиной, столешницей из искусственного камня, синим полом и стенами из вагонки с
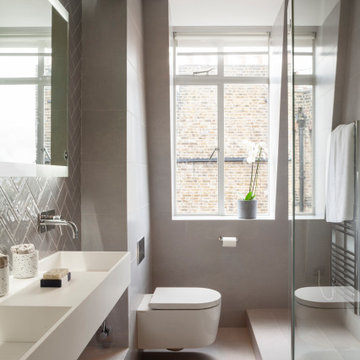
Complete refurbishment of three bedroom top floor flat near Holland Park
На фото: серо-белая ванная комната среднего размера со стиральной машиной в современном стиле с плоскими фасадами, белыми фасадами, открытым душем, унитазом-моноблоком, серой плиткой, керамогранитной плиткой, серыми стенами, полом из керамогранита, душевой кабиной, подвесной раковиной, серым полом, открытым душем, тумбой под две раковины и подвесной тумбой с
На фото: серо-белая ванная комната среднего размера со стиральной машиной в современном стиле с плоскими фасадами, белыми фасадами, открытым душем, унитазом-моноблоком, серой плиткой, керамогранитной плиткой, серыми стенами, полом из керамогранита, душевой кабиной, подвесной раковиной, серым полом, открытым душем, тумбой под две раковины и подвесной тумбой с
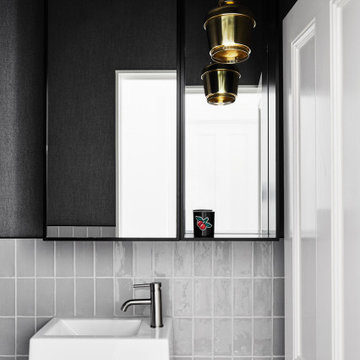
Designed & built by us
Location: Malvern
Interiors by Studio Tate
Photographed by Lillie Thompson
На фото: туалет в современном стиле с серой плиткой, черными стенами и подвесной раковиной с
На фото: туалет в современном стиле с серой плиткой, черными стенами и подвесной раковиной с
Санузел с подвесной раковиной – фото дизайна интерьера
7

