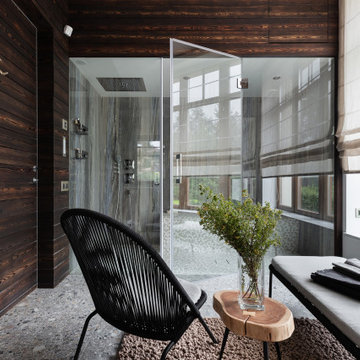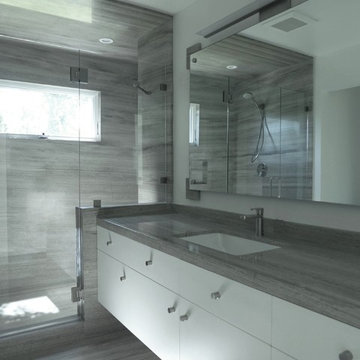Санузел с плоскими фасадами и любой отделкой стен – фото дизайна интерьера
Сортировать:
Бюджет
Сортировать:Популярное за сегодня
1 - 20 из 6 306 фото

Стильный дизайн: маленький туалет: освещение в стиле лофт с плоскими фасадами, красными фасадами, инсталляцией, коричневой плиткой, керамогранитной плиткой, коричневыми стенами, полом из керамогранита, накладной раковиной, столешницей из цинка, серым полом, красной столешницей, напольной тумбой и обоями на стенах для на участке и в саду - последний тренд

На фото: большая ванная комната в современном стиле с плоскими фасадами, светлыми деревянными фасадами, белыми стенами, полом из керамогранита, серым полом и панелями на стенах

Пример оригинального дизайна: маленький туалет: освещение в современном стиле с плоскими фасадами, фасадами цвета дерева среднего тона, инсталляцией, серой плиткой, керамической плиткой, серыми стенами, полом из керамогранита, врезной раковиной, столешницей из плитки, серым полом, серой столешницей, подвесной тумбой, многоуровневым потолком и панелями на стенах для на участке и в саду

Contemporary Bathroom with Marble Wall Tile and Black Patterned Floor Tile
Свежая идея для дизайна: маленькая главная ванная комната в современном стиле с плоскими фасадами, белыми фасадами, угловым душем, унитазом-моноблоком, серой плиткой, мраморной плиткой, черными стенами, полом из керамической плитки, монолитной раковиной, черным полом, душем с распашными дверями и белой столешницей для на участке и в саду - отличное фото интерьера
Свежая идея для дизайна: маленькая главная ванная комната в современном стиле с плоскими фасадами, белыми фасадами, угловым душем, унитазом-моноблоком, серой плиткой, мраморной плиткой, черными стенами, полом из керамической плитки, монолитной раковиной, черным полом, душем с распашными дверями и белой столешницей для на участке и в саду - отличное фото интерьера

Andrea Rugg
Пример оригинального дизайна: большая главная ванная комната в классическом стиле с фасадами цвета дерева среднего тона, двойным душем, белой плиткой, белыми стенами, полом из керамической плитки, врезной раковиной, разноцветным полом, душем с распашными дверями, раздельным унитазом, плиткой кабанчик, мраморной столешницей и плоскими фасадами
Пример оригинального дизайна: большая главная ванная комната в классическом стиле с фасадами цвета дерева среднего тона, двойным душем, белой плиткой, белыми стенами, полом из керамической плитки, врезной раковиной, разноцветным полом, душем с распашными дверями, раздельным унитазом, плиткой кабанчик, мраморной столешницей и плоскими фасадами

На фото: маленький туалет в современном стиле с плоскими фасадами, темными деревянными фасадами, унитазом-моноблоком, белыми стенами, полом из плитки под дерево, настольной раковиной, столешницей из искусственного кварца, коричневым полом, серой столешницей, подвесной тумбой и обоями на стенах для на участке и в саду

This stunning master bathroom started with a creative reconfiguration of space, but it’s the wall of shimmering blue dimensional tile that really makes this a “statement” bathroom.
The homeowners’, parents of two boys, wanted to add a master bedroom and bath onto the main floor of their classic mid-century home. Their objective was to be close to their kids’ rooms, but still have a quiet and private retreat.
To obtain space for the master suite, the construction was designed to add onto the rear of their home. This was done by expanding the interior footprint into their existing outside corner covered patio. To create a sizeable suite, we also utilized the current interior footprint of their existing laundry room, adjacent to the patio. The design also required rebuilding the exterior walls of the kitchen nook which was adjacent to the back porch. Our clients rounded out the updated rear home design by installing all new windows along the back wall of their living and dining rooms.
Once the structure was formed, our design team worked with the homeowners to fill in the space with luxurious elements to form their desired retreat with universal design in mind. The selections were intentional, mixing modern-day comfort and amenities with 1955 architecture.
The shower was planned to be accessible and easy to use at the couple ages in place. Features include a curb-less, walk-in shower with a wide shower door. We also installed two shower fixtures, a handheld unit and showerhead.
To brighten the room without sacrificing privacy, a clearstory window was installed high in the shower and the room is topped off with a skylight.
For ultimate comfort, heated floors were installed below the silvery gray wood-plank floor tiles which run throughout the entire room and into the shower! Additional features include custom cabinetry in rich walnut with horizontal grain and white quartz countertops. In the shower, oversized white subway tiles surround a mermaid-like soft-blue tile niche, and at the vanity the mirrors are surrounded by boomerang-shaped ultra-glossy marine blue tiles. These create a dramatic focal point. Serene and spectacular.

This home features two powder bathrooms. This basement level powder bathroom, off of the adjoining gameroom, has a fun modern aesthetic. The navy geometric wallpaper and asymmetrical layout provide an unexpected surprise. Matte black plumbing and lighting fixtures and a geometric cutout on the vanity doors complete the modern look.

На фото: большая ванная комната в стиле модернизм с плоскими фасадами, белыми фасадами, душевой комнатой, серой плиткой, плиткой кабанчик, белыми стенами, светлым паркетным полом, душевой кабиной, подвесной раковиной, столешницей из плитки, коричневым полом, открытым душем, белой столешницей, тумбой под одну раковину, подвесной тумбой и сводчатым потолком

Gilbertson Photography
На фото: маленькая ванная комната в современном стиле с врезной раковиной, белыми фасадами, душем в нише, белой плиткой, столешницей из искусственного камня, унитазом-моноблоком, полом из керамогранита, душевой кабиной и плоскими фасадами для на участке и в саду с
На фото: маленькая ванная комната в современном стиле с врезной раковиной, белыми фасадами, душем в нише, белой плиткой, столешницей из искусственного камня, унитазом-моноблоком, полом из керамогранита, душевой кабиной и плоскими фасадами для на участке и в саду с

Идея дизайна: главный совмещенный санузел среднего размера с плоскими фасадами, светлыми деревянными фасадами, отдельно стоящей ванной, угловым душем, унитазом-моноблоком, синей плиткой, керамической плиткой, белыми стенами, кирпичным полом, врезной раковиной, мраморной столешницей, белым полом, душем с распашными дверями, белой столешницей, тумбой под две раковины, встроенной тумбой и обоями на стенах

Julep Studio, LLC
Идея дизайна: маленькая детская ванная комната в стиле неоклассика (современная классика) с плоскими фасадами, белыми фасадами, ванной в нише, душем над ванной, раздельным унитазом, синей плиткой, стеклянной плиткой, белыми стенами, полом из керамогранита, настольной раковиной, столешницей из плитки, белым полом, душем с раздвижными дверями, белой столешницей, тумбой под одну раковину, подвесной тумбой, панелями на стенах и акцентной стеной для на участке и в саду
Идея дизайна: маленькая детская ванная комната в стиле неоклассика (современная классика) с плоскими фасадами, белыми фасадами, ванной в нише, душем над ванной, раздельным унитазом, синей плиткой, стеклянной плиткой, белыми стенами, полом из керамогранита, настольной раковиной, столешницей из плитки, белым полом, душем с раздвижными дверями, белой столешницей, тумбой под одну раковину, подвесной тумбой, панелями на стенах и акцентной стеной для на участке и в саду

A farmhouse style was achieved in this new construction home by keeping the details clean and simple. Shaker style cabinets and square stair parts moldings set the backdrop for incorporating our clients’ love of Asian antiques. We had fun re-purposing the different pieces she already had: two were made into bathroom vanities; and the turquoise console became the star of the house, welcoming visitors as they walk through the front door.

Свежая идея для дизайна: главная ванная комната среднего размера в современном стиле с плоскими фасадами, бежевыми фасадами, открытым душем, инсталляцией, белой плиткой, керамической плиткой, бежевыми стенами, полом из керамической плитки, консольной раковиной, столешницей из кварцита, разноцветным полом, открытым душем, серой столешницей, нишей, тумбой под две раковины, подвесной тумбой и многоуровневым потолком - отличное фото интерьера

This serene master bathroom design forms part of a master suite that is sure to make every day brighter. The large master bathroom includes a separate toilet compartment with a Toto toilet for added privacy, and is connected to the bedroom and the walk-in closet, all via pocket doors. The main part of the bathroom includes a luxurious freestanding Victoria + Albert bathtub situated near a large window with a Riobel chrome floor mounted tub spout. It also has a one-of-a-kind open shower with a cultured marble gray shower base, 12 x 24 polished Venatino wall tile with 1" chrome Schluter Systems strips used as a unique decorative accent. The shower includes a storage niche and shower bench, along with rainfall and handheld showerheads, and a sandblasted glass panel. Next to the shower is an Amba towel warmer. The bathroom cabinetry by Koch and Company incorporates two vanity cabinets and a floor to ceiling linen cabinet, all in a Fairway door style in charcoal blue, accented by Alno hardware crystal knobs and a super white granite eased edge countertop. The vanity area also includes undermount sinks with chrome faucets, Granby sconces, and Luna programmable lit mirrors. This bathroom design is sure to inspire you when getting ready for the day or provide the ultimate space to relax at the end of the day!

The floating vanity was custom crafted of walnut, and supports a cast concrete sink and chrome faucet. Behind it, the ship lap wall is painted in black and features a round led lit mirror. The bluestone floor adds another layer of texture and a beautiful blue gray tone to the room.

Идея дизайна: ванная комната в стиле неоклассика (современная классика) с плоскими фасадами, фасадами цвета дерева среднего тона, черной плиткой, керамогранитной плиткой, полом из керамогранита, черным полом, черной столешницей, тумбой под одну раковину, встроенной тумбой и обоями на стенах

Breathtaking views of Camelback Mountain and the desert sky highlight the master bath at dusk. Designed with relaxation in mind the minimalist space includes a large soaking tub, a two-person shower, limestone floors, and a quartz countertop from Galleria of Stone.
Project Details // Now and Zen
Renovation, Paradise Valley, Arizona
Architecture: Drewett Works
Builder: Brimley Development
Interior Designer: Ownby Design
Photographer: Dino Tonn
Millwork: Rysso Peters
Limestone (Demitasse) flooring and walls: Solstice Stone
Windows (Arcadia): Elevation Window & Door
Faux plants: Botanical Elegance
https://www.drewettworks.com/now-and-zen/

This new house is located in a quiet residential neighborhood developed in the 1920’s, that is in transition, with new larger homes replacing the original modest-sized homes. The house is designed to be harmonious with its traditional neighbors, with divided lite windows, and hip roofs. The roofline of the shingled house steps down with the sloping property, keeping the house in scale with the neighborhood. The interior of the great room is oriented around a massive double-sided chimney, and opens to the south to an outdoor stone terrace and gardens. Photo by: Nat Rea Photography

Emily Morillo
На фото: ванная комната среднего размера в стиле модернизм с плоскими фасадами, белыми фасадами, душем в нише, белыми стенами, врезной раковиной, полом из керамогранита, душевой кабиной и серой плиткой
На фото: ванная комната среднего размера в стиле модернизм с плоскими фасадами, белыми фасадами, душем в нише, белыми стенами, врезной раковиной, полом из керамогранита, душевой кабиной и серой плиткой
Санузел с плоскими фасадами и любой отделкой стен – фото дизайна интерьера
1

