Санузел с плиткой мозаикой и паркетным полом среднего тона – фото дизайна интерьера
Сортировать:
Бюджет
Сортировать:Популярное за сегодня
1 - 20 из 650 фото
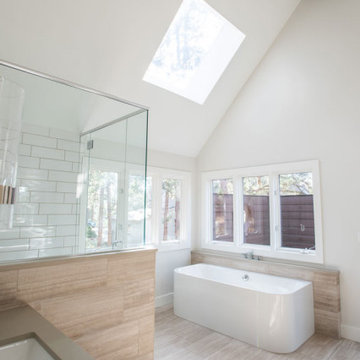
Our clients wanted a modern mountain getaway that would combine their gorgeous mountain surroundings with contemporary finishes. To highlight the stunning cathedral ceilings, we decided to take the natural stone on the fireplace from floor to ceiling. The dark wood mantle adds a break for the eye, and ties in the views of surrounding trees. Our clients wanted a complete facelift for their kitchen, and this started with removing the excess of dark wood on the ceiling, walls, and cabinets. Opening a larger picture window helps in bringing the outdoors in, and contrasting white and black cabinets create a fresh and modern feel.
---
Project designed by Miami interior designer Margarita Bravo. She serves Miami as well as surrounding areas such as Coconut Grove, Key Biscayne, Miami Beach, North Miami Beach, and Hallandale Beach.
For more about MARGARITA BRAVO, click here: https://www.margaritabravo.com/
To learn more about this project, click here: https://www.margaritabravo.com/portfolio/colorado-nature-inspired-getaway/

View of left side of wet room and soaking tub with chrome tub filler. Plenty of natural light fills the space and the room has layers of texture by incorporating wood, tile, glass and patterned wallpaper, which adds visual interest.
Jessica Dauray - photography

Upper Wall: Benjamin Moore Gray Cashmere Paint.
Lower wall: Crushed glass with stone rhomboid mosaic from the Aura Harlequin Collection in silver cloud color, that comes in 12" x 12" sheets, finished with 2" x 12" honed marble chair rail with ogee edge.
TOTO Pedestal sink & Water closet from the Guinevere Collection.

На фото: большая главная ванная комната в стиле кантри с фасадами с утопленной филенкой, белыми фасадами, отдельно стоящей ванной, двойным душем, белой плиткой, плиткой мозаикой, серыми стенами, паркетным полом среднего тона, врезной раковиной, столешницей из гранита, коричневым полом, душем с распашными дверями и серой столешницей
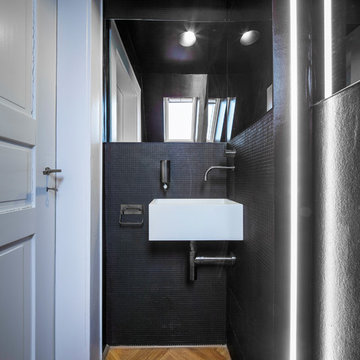
Источник вдохновения для домашнего уюта: маленький туалет в современном стиле с черной плиткой, плиткой мозаикой, черными стенами, паркетным полом среднего тона, подвесной раковиной и коричневым полом для на участке и в саду
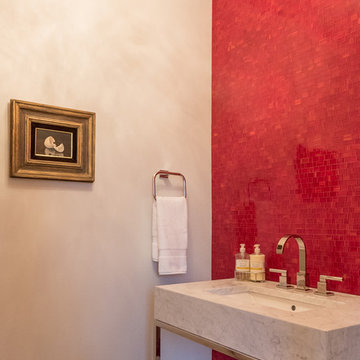
Идея дизайна: туалет среднего размера в современном стиле с красной плиткой, плиткой мозаикой, серыми стенами, паркетным полом среднего тона, врезной раковиной, мраморной столешницей, коричневым полом и белой столешницей

На фото: туалет среднего размера в стиле фьюжн с настольной раковиной, плоскими фасадами, серыми фасадами, столешницей из гранита, плиткой мозаикой, разноцветными стенами, паркетным полом среднего тона и черной столешницей с

Old farmhouses offer charm and character but usually need some careful changes to efficiently serve the needs of today’s families. This blended family of four desperately desired a master bath and walk-in closet in keeping with the exceptional features of the home. At the top of the list were a large shower, double vanity, and a private toilet area. They also requested additional storage for bathroom items. Windows, doorways could not be relocated, but certain nonloadbearing walls could be removed. Gorgeous antique flooring had to be patched where walls were removed without being noticeable. Original interior doors and woodwork were restored. Deep window sills give hints to the thick stone exterior walls. A local reproduction furniture maker with national accolades was the perfect choice for the cabinetry which was hand planed and hand finished the way furniture was built long ago. Even the wood tops on the beautiful dresser and bench were rich with dimension from these techniques. The legs on the double vanity were hand turned by Amish woodworkers to add to the farmhouse flair. Marble tops and tile as well as antique style fixtures were chosen to complement the classic look of everything else in the room. It was important to choose contractors and installers experienced in historic remodeling as the old systems had to be carefully updated. Every item on the wish list was achieved in this project from functional storage and a private water closet to every aesthetic detail desired. If only the farmers who originally inhabited this home could see it now! Matt Villano Photography
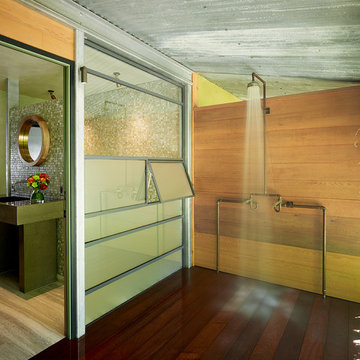
This spaced gets well used by family and friends. Exterior shower from misc. copper fittings on Ironwood deck. All steel framework for window wall and shower partition wall was hot dip galvanized.
Design by Melissa Schmitt
Photos by Adrian Gregorutti

На фото: большой главный совмещенный санузел в стиле неоклассика (современная классика) с зелеными стенами, паркетным полом среднего тона, коричневым полом, серыми фасадами, накладной ванной, открытым душем, раздельным унитазом, разноцветной плиткой, плиткой мозаикой, врезной раковиной, мраморной столешницей, открытым душем, бежевой столешницей, тумбой под две раковины, встроенной тумбой, сводчатым потолком и фасадами в стиле шейкер
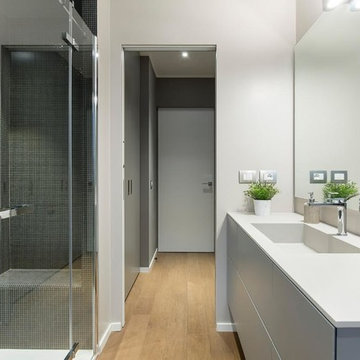
Стильный дизайн: маленькая ванная комната в современном стиле с плоскими фасадами, серыми фасадами, душем без бортиков, раздельным унитазом, серой плиткой, плиткой мозаикой, серыми стенами, паркетным полом среднего тона, настольной раковиной, коричневым полом, душем с раздвижными дверями и бежевой столешницей для на участке и в саду - последний тренд
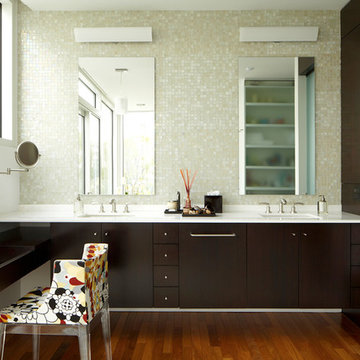
Interior photos by Phillip Ennis Photography.
Пример оригинального дизайна: большая главная ванная комната в стиле модернизм с плиткой мозаикой, темными деревянными фасадами, плоскими фасадами, белой плиткой, белыми стенами, паркетным полом среднего тона и врезной раковиной
Пример оригинального дизайна: большая главная ванная комната в стиле модернизм с плиткой мозаикой, темными деревянными фасадами, плоскими фасадами, белой плиткой, белыми стенами, паркетным полом среднего тона и врезной раковиной
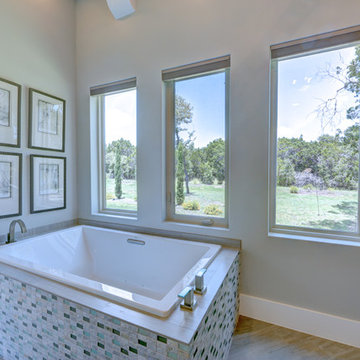
onyx back lit top
На фото: большая главная ванная комната в стиле неоклассика (современная классика) с столешницей из гранита, накладной ванной, серой плиткой, серыми стенами, фасадами с утопленной филенкой, серыми фасадами, душем без бортиков, раздельным унитазом, плиткой мозаикой, паркетным полом среднего тона, врезной раковиной, коричневым полом и душем с распашными дверями с
На фото: большая главная ванная комната в стиле неоклассика (современная классика) с столешницей из гранита, накладной ванной, серой плиткой, серыми стенами, фасадами с утопленной филенкой, серыми фасадами, душем без бортиков, раздельным унитазом, плиткой мозаикой, паркетным полом среднего тона, врезной раковиной, коричневым полом и душем с распашными дверями с
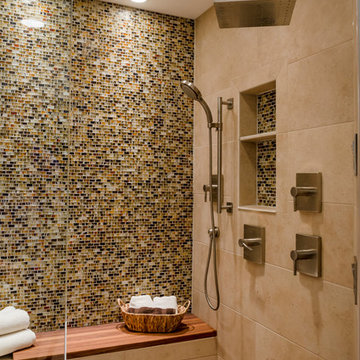
Designer: Gayle Safford at Geneva Cabinet Gallery
Стильный дизайн: большая главная ванная комната в современном стиле с плоскими фасадами, темными деревянными фасадами, накладной ванной, душем в нише, разноцветной плиткой, плиткой мозаикой, бежевыми стенами, паркетным полом среднего тона, накладной раковиной и столешницей из искусственного кварца - последний тренд
Стильный дизайн: большая главная ванная комната в современном стиле с плоскими фасадами, темными деревянными фасадами, накладной ванной, душем в нише, разноцветной плиткой, плиткой мозаикой, бежевыми стенами, паркетным полом среднего тона, накладной раковиной и столешницей из искусственного кварца - последний тренд
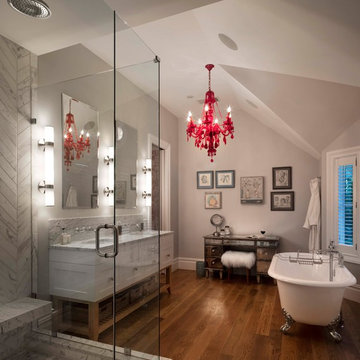
Стильный дизайн: ванная комната в стиле неоклассика (современная классика) с фасадами в стиле шейкер, белыми фасадами, ванной на ножках, угловым душем, серой плиткой, плиткой мозаикой, серыми стенами, паркетным полом среднего тона, врезной раковиной, коричневым полом, душем с распашными дверями и серой столешницей - последний тренд

Création d'une salle d'eau avec sanitaire dans une mezzanine.
Идея дизайна: серо-белая ванная комната в современном стиле с фасадами цвета дерева среднего тона, душем без бортиков, инсталляцией, белой плиткой, плиткой мозаикой, белыми стенами, паркетным полом среднего тона, душевой кабиной, консольной раковиной, коричневым полом, тумбой под одну раковину, встроенной тумбой и деревянным потолком
Идея дизайна: серо-белая ванная комната в современном стиле с фасадами цвета дерева среднего тона, душем без бортиков, инсталляцией, белой плиткой, плиткой мозаикой, белыми стенами, паркетным полом среднего тона, душевой кабиной, консольной раковиной, коричневым полом, тумбой под одну раковину, встроенной тумбой и деревянным потолком
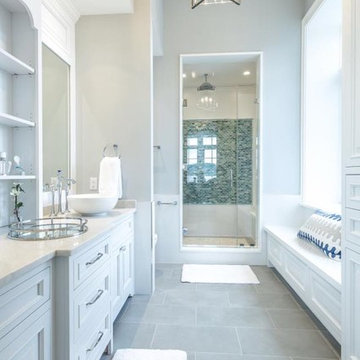
На фото: главная ванная комната среднего размера в стиле неоклассика (современная классика) с фасадами в стиле шейкер, белыми фасадами, душем в нише, синей плиткой, зеленой плиткой, плиткой мозаикой, бежевыми стенами, паркетным полом среднего тона, настольной раковиной, столешницей из искусственного кварца, коричневым полом и душем с распашными дверями с
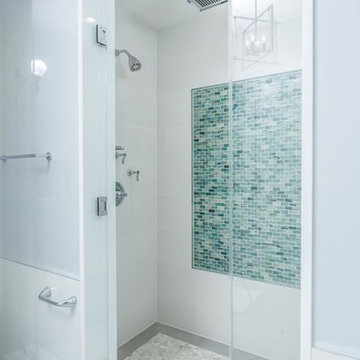
Стильный дизайн: главная ванная комната среднего размера в стиле неоклассика (современная классика) с плоскими фасадами, бежевыми фасадами, душем в нише, бежевыми стенами, паркетным полом среднего тона, настольной раковиной, столешницей из искусственного кварца, коричневым полом, душем с распашными дверями, синей плиткой, зеленой плиткой и плиткой мозаикой - последний тренд

The unique opportunity and challenge for the Joshua Tree project was to enable the architecture to prioritize views. Set in the valley between Mummy and Camelback mountains, two iconic landforms located in Paradise Valley, Arizona, this lot “has it all” regarding views. The challenge was answered with what we refer to as the desert pavilion.
This highly penetrated piece of architecture carefully maintains a one-room deep composition. This allows each space to leverage the majestic mountain views. The material palette is executed in a panelized massing composition. The home, spawned from mid-century modern DNA, opens seamlessly to exterior living spaces providing for the ultimate in indoor/outdoor living.
Project Details:
Architecture: Drewett Works, Scottsdale, AZ // C.P. Drewett, AIA, NCARB // www.drewettworks.com
Builder: Bedbrock Developers, Paradise Valley, AZ // http://www.bedbrock.com
Interior Designer: Est Est, Scottsdale, AZ // http://www.estestinc.com
Photographer: Michael Duerinckx, Phoenix, AZ // www.inckx.com
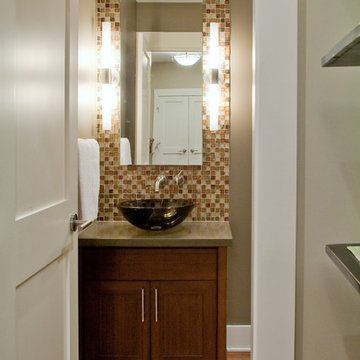
Источник вдохновения для домашнего уюта: туалет среднего размера в современном стиле с настольной раковиной, фасадами в стиле шейкер, темными деревянными фасадами, коричневой плиткой, плиткой мозаикой, коричневыми стенами, паркетным полом среднего тона, коричневым полом и серой столешницей
Санузел с плиткой мозаикой и паркетным полом среднего тона – фото дизайна интерьера
1

