Санузел с разноцветной плиткой и плиткой кабанчик – фото дизайна интерьера
Сортировать:
Бюджет
Сортировать:Популярное за сегодня
1 - 20 из 756 фото
1 из 3
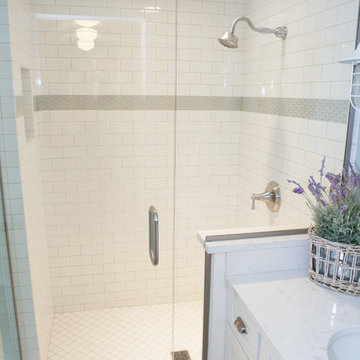
This 1930's Barrington Hills farmhouse was in need of some TLC when it was purchased by this southern family of five who planned to make it their new home. The renovation taken on by Advance Design Studio's designer Scott Christensen and master carpenter Justin Davis included a custom porch, custom built in cabinetry in the living room and children's bedrooms, 2 children's on-suite baths, a guest powder room, a fabulous new master bath with custom closet and makeup area, a new upstairs laundry room, a workout basement, a mud room, new flooring and custom wainscot stairs with planked walls and ceilings throughout the home.
The home's original mechanicals were in dire need of updating, so HVAC, plumbing and electrical were all replaced with newer materials and equipment. A dramatic change to the exterior took place with the addition of a quaint standing seam metal roofed farmhouse porch perfect for sipping lemonade on a lazy hot summer day.
In addition to the changes to the home, a guest house on the property underwent a major transformation as well. Newly outfitted with updated gas and electric, a new stacking washer/dryer space was created along with an updated bath complete with a glass enclosed shower, something the bath did not previously have. A beautiful kitchenette with ample cabinetry space, refrigeration and a sink was transformed as well to provide all the comforts of home for guests visiting at the classic cottage retreat.
The biggest design challenge was to keep in line with the charm the old home possessed, all the while giving the family all the convenience and efficiency of modern functioning amenities. One of the most interesting uses of material was the porcelain "wood-looking" tile used in all the baths and most of the home's common areas. All the efficiency of porcelain tile, with the nostalgic look and feel of worn and weathered hardwood floors. The home’s casual entry has an 8" rustic antique barn wood look porcelain tile in a rich brown to create a warm and welcoming first impression.
Painted distressed cabinetry in muted shades of gray/green was used in the powder room to bring out the rustic feel of the space which was accentuated with wood planked walls and ceilings. Fresh white painted shaker cabinetry was used throughout the rest of the rooms, accentuated by bright chrome fixtures and muted pastel tones to create a calm and relaxing feeling throughout the home.
Custom cabinetry was designed and built by Advance Design specifically for a large 70” TV in the living room, for each of the children’s bedroom’s built in storage, custom closets, and book shelves, and for a mudroom fit with custom niches for each family member by name.
The ample master bath was fitted with double vanity areas in white. A generous shower with a bench features classic white subway tiles and light blue/green glass accents, as well as a large free standing soaking tub nestled under a window with double sconces to dim while relaxing in a luxurious bath. A custom classic white bookcase for plush towels greets you as you enter the sanctuary bath.
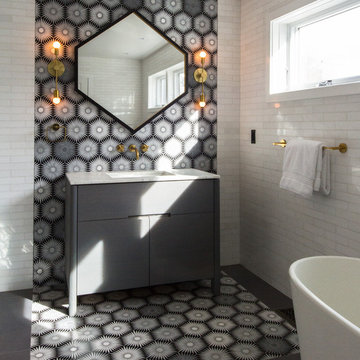
Photography by Meredith Heuer
Стильный дизайн: большая ванная комната в стиле фьюжн с фасадами островного типа, серыми фасадами, отдельно стоящей ванной, разноцветной плиткой, врезной раковиной, мраморной столешницей, серым полом, белой столешницей, плиткой кабанчик, белыми стенами, полом из керамогранита, тумбой под одну раковину и напольной тумбой - последний тренд
Стильный дизайн: большая ванная комната в стиле фьюжн с фасадами островного типа, серыми фасадами, отдельно стоящей ванной, разноцветной плиткой, врезной раковиной, мраморной столешницей, серым полом, белой столешницей, плиткой кабанчик, белыми стенами, полом из керамогранита, тумбой под одну раковину и напольной тумбой - последний тренд
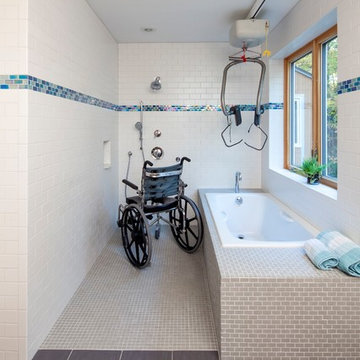
photo: Sandy Agrafiotis
Свежая идея для дизайна: большая главная ванная комната в современном стиле с накладной ванной, душевой комнатой, разноцветной плиткой, белыми стенами, серым полом, открытым душем, плиткой кабанчик и полом из керамогранита - отличное фото интерьера
Свежая идея для дизайна: большая главная ванная комната в современном стиле с накладной ванной, душевой комнатой, разноцветной плиткой, белыми стенами, серым полом, открытым душем, плиткой кабанчик и полом из керамогранита - отличное фото интерьера
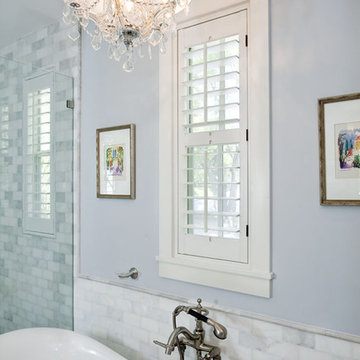
This Master Bathroom was a small narrow room, that also included a small walk-in closet and linen closet. We redesigned the bathroom layout and accessed the guest bedroom adjacent to create a stunning Master Bathroom suite, complete with full walk-in custom closet and dressing area.
Custom cabinetry was designed to create fabulous clean lines, with detailed hardware and custom upper cabinets for hidden storage. The cabinet was given a delicate rub-through finish with a light blue background shown subtly through the rub-through process, to compliment the walls, and them finished with an overall cream to compliment the lighting, tub and basins.
All lighting was carefully selected to accent the space while recessed cans were relocated to provide better lighting dispersed more evenly throughout the space.
White carrera marble was custom cut and beveled to create a seamless transition throughout the room and enlarge the entire space.

To meet the client‘s brief and maintain the character of the house it was decided to retain the existing timber framed windows and VJ timber walling above tiles.
The client loves green and yellow, so a patterned floor tile including these colours was selected, with two complimentry subway tiles used for the walls up to the picture rail. The feature green tile used in the back of the shower. A playful bold vinyl wallpaper was installed in the bathroom and above the dado rail in the toilet. The corner back to wall bath, brushed gold tapware and accessories, wall hung custom vanity with Davinci Blanco stone bench top, teardrop clearstone basin, circular mirrored shaving cabinet and antique brass wall sconces finished off the look.
The picture rail in the high section was painted in white to match the wall tiles and the above VJ‘s were painted in Dulux Triamble to match the custom vanity 2 pak finish. This colour framed the small room and with the high ceilings softened the space and made it more intimate. The timber window architraves were retained, whereas the architraves around the entry door were painted white to match the wall tiles.
The adjacent toilet was changed to an in wall cistern and pan with tiles, wallpaper, accessories and wall sconces to match the bathroom
Overall, the design allowed open easy access, modernised the space and delivered the wow factor that the client was seeking.
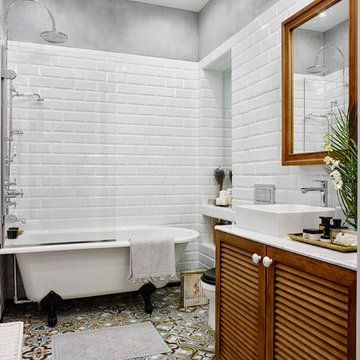
Дизайнер: Анна Колпакова,
Фотограф: Дмитрий Журавлев
Свежая идея для дизайна: главная ванная комната в стиле фьюжн с фасадами с филенкой типа жалюзи, фасадами цвета дерева среднего тона, ванной на ножках, душем над ванной, раздельным унитазом, белой плиткой, разноцветной плиткой, плиткой кабанчик, серыми стенами, настольной раковиной и открытым душем - отличное фото интерьера
Свежая идея для дизайна: главная ванная комната в стиле фьюжн с фасадами с филенкой типа жалюзи, фасадами цвета дерева среднего тона, ванной на ножках, душем над ванной, раздельным унитазом, белой плиткой, разноцветной плиткой, плиткой кабанчик, серыми стенами, настольной раковиной и открытым душем - отличное фото интерьера
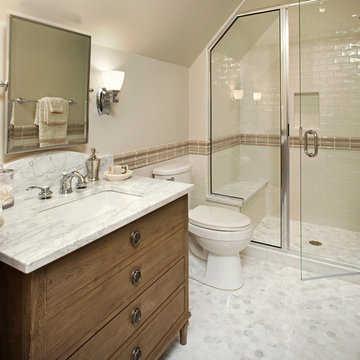
Interior Design: Vivid Interior
Builder: Hendel Homes
Photography: LandMark Photography
На фото: большая ванная комната в классическом стиле с врезной раковиной, плоскими фасадами, фасадами цвета дерева среднего тона, мраморной столешницей, отдельно стоящей ванной, душем в нише, унитазом-моноблоком, разноцветной плиткой, плиткой кабанчик, бежевыми стенами и мраморным полом
На фото: большая ванная комната в классическом стиле с врезной раковиной, плоскими фасадами, фасадами цвета дерева среднего тона, мраморной столешницей, отдельно стоящей ванной, душем в нише, унитазом-моноблоком, разноцветной плиткой, плиткой кабанчик, бежевыми стенами и мраморным полом
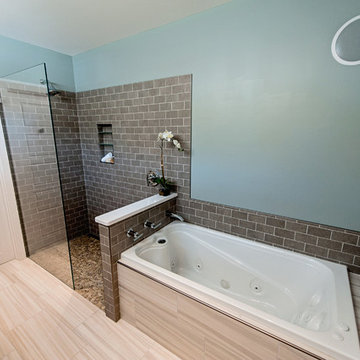
view from master bedroom
Melissa Mullen Photography
Идея дизайна: маленькая главная ванная комната в стиле модернизм с врезной раковиной, плоскими фасадами, темными деревянными фасадами, столешницей из искусственного кварца, накладной ванной, душем без бортиков, раздельным унитазом, разноцветной плиткой, плиткой кабанчик, зелеными стенами и полом из керамогранита для на участке и в саду
Идея дизайна: маленькая главная ванная комната в стиле модернизм с врезной раковиной, плоскими фасадами, темными деревянными фасадами, столешницей из искусственного кварца, накладной ванной, душем без бортиков, раздельным унитазом, разноцветной плиткой, плиткой кабанчик, зелеными стенами и полом из керамогранита для на участке и в саду
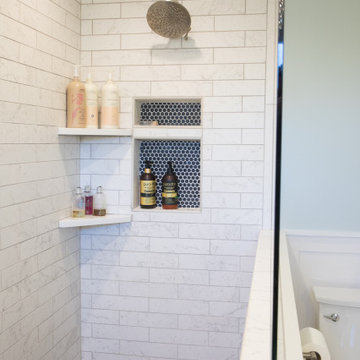
Пример оригинального дизайна: большая главная ванная комната в современном стиле с фасадами с утопленной филенкой, фасадами цвета дерева среднего тона, отдельно стоящей ванной, открытым душем, унитазом-моноблоком, разноцветной плиткой, плиткой кабанчик, синими стенами, полом из керамической плитки, врезной раковиной, мраморной столешницей, разноцветным полом, открытым душем и разноцветной столешницей
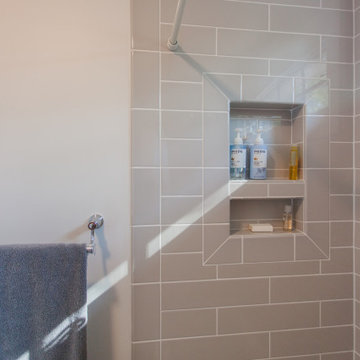
Jack&Jill bath between two bedrooms.
Стильный дизайн: детская ванная комната среднего размера в классическом стиле с фасадами в стиле шейкер, белыми фасадами, ванной в нише, душем над ванной, раздельным унитазом, плиткой кабанчик, белыми стенами, полом из керамической плитки, врезной раковиной, столешницей из гранита, бежевым полом, шторкой для ванной, разноцветной столешницей, разноцветной плиткой, тумбой под две раковины и встроенной тумбой - последний тренд
Стильный дизайн: детская ванная комната среднего размера в классическом стиле с фасадами в стиле шейкер, белыми фасадами, ванной в нише, душем над ванной, раздельным унитазом, плиткой кабанчик, белыми стенами, полом из керамической плитки, врезной раковиной, столешницей из гранита, бежевым полом, шторкой для ванной, разноцветной столешницей, разноцветной плиткой, тумбой под две раковины и встроенной тумбой - последний тренд
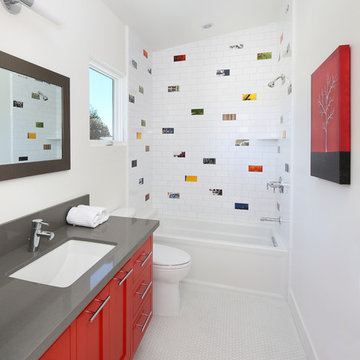
Идея дизайна: ванная комната в современном стиле с врезной раковиной, красными фасадами, ванной в нише, душем над ванной, разноцветной плиткой и плиткой кабанчик
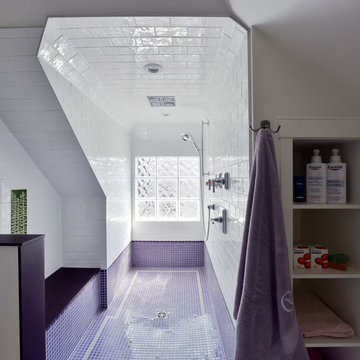
Gordon King Photography
На фото: главная ванная комната с открытым душем, разноцветной плиткой и плиткой кабанчик
На фото: главная ванная комната с открытым душем, разноцветной плиткой и плиткой кабанчик
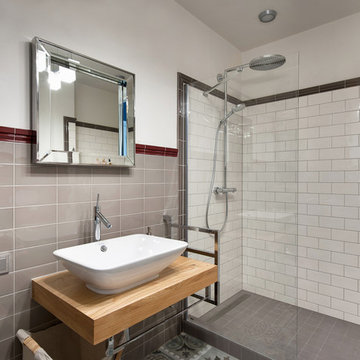
Автор проекта: Мастерская Маши Гончаровой и дизайн-бюро Елены Юрченко и Оксаны Стороженко.
Фотограф: Константин Никифоров
Идея дизайна: ванная комната среднего размера в стиле неоклассика (современная классика) с душевой кабиной, душем в нише, белыми стенами, настольной раковиной, черной плиткой, серой плиткой, разноцветной плиткой, красной плиткой, белой плиткой, плиткой кабанчик и столешницей из дерева
Идея дизайна: ванная комната среднего размера в стиле неоклассика (современная классика) с душевой кабиной, душем в нише, белыми стенами, настольной раковиной, черной плиткой, серой плиткой, разноцветной плиткой, красной плиткой, белой плиткой, плиткой кабанчик и столешницей из дерева
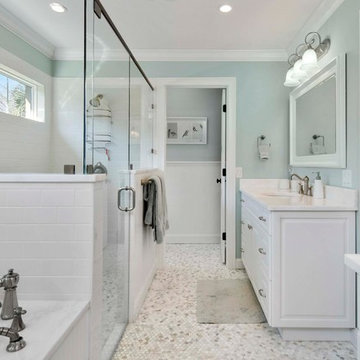
Идея дизайна: главная ванная комната среднего размера в морском стиле с фасадами с выступающей филенкой, белыми фасадами, накладной ванной, душем без бортиков, унитазом-моноблоком, разноцветной плиткой, плиткой кабанчик, зелеными стенами, мраморным полом, врезной раковиной и мраморной столешницей
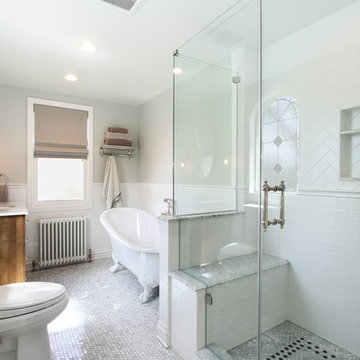
By Thrive Design Group
Источник вдохновения для домашнего уюта: главная ванная комната среднего размера в классическом стиле с врезной раковиной, плоскими фасадами, фасадами цвета дерева среднего тона, мраморной столешницей, ванной на ножках, открытым душем, раздельным унитазом, белой плиткой, серой плиткой, разноцветной плиткой, плиткой кабанчик, зелеными стенами и полом из мозаичной плитки
Источник вдохновения для домашнего уюта: главная ванная комната среднего размера в классическом стиле с врезной раковиной, плоскими фасадами, фасадами цвета дерева среднего тона, мраморной столешницей, ванной на ножках, открытым душем, раздельным унитазом, белой плиткой, серой плиткой, разноцветной плиткой, плиткой кабанчик, зелеными стенами и полом из мозаичной плитки
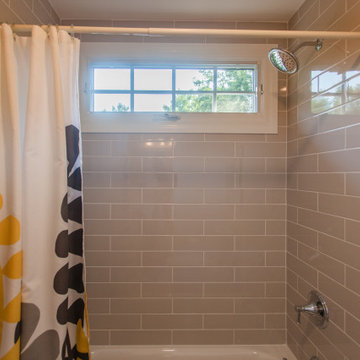
Jack&Jill bath between two bedrooms.
Идея дизайна: детская ванная комната среднего размера в классическом стиле с фасадами в стиле шейкер, белыми фасадами, ванной в нише, душем над ванной, раздельным унитазом, плиткой кабанчик, белыми стенами, полом из керамической плитки, врезной раковиной, столешницей из гранита, бежевым полом, шторкой для ванной, разноцветной столешницей, разноцветной плиткой, тумбой под две раковины и встроенной тумбой
Идея дизайна: детская ванная комната среднего размера в классическом стиле с фасадами в стиле шейкер, белыми фасадами, ванной в нише, душем над ванной, раздельным унитазом, плиткой кабанчик, белыми стенами, полом из керамической плитки, врезной раковиной, столешницей из гранита, бежевым полом, шторкой для ванной, разноцветной столешницей, разноцветной плиткой, тумбой под две раковины и встроенной тумбой
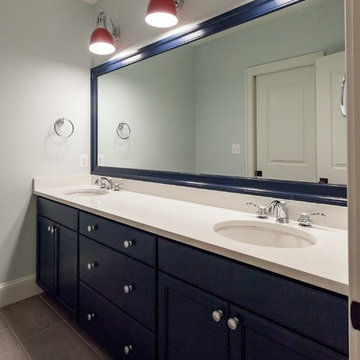
Идея дизайна: детская ванная комната в классическом стиле с фасадами с утопленной филенкой, синими фасадами, белой столешницей, ванной в нише, душем над ванной, разноцветной плиткой, плиткой кабанчик, синими стенами, врезной раковиной, бежевым полом и шторкой для ванной

This 1930's Barrington Hills farmhouse was in need of some TLC when it was purchased by this southern family of five who planned to make it their new home. The renovation taken on by Advance Design Studio's designer Scott Christensen and master carpenter Justin Davis included a custom porch, custom built in cabinetry in the living room and children's bedrooms, 2 children's on-suite baths, a guest powder room, a fabulous new master bath with custom closet and makeup area, a new upstairs laundry room, a workout basement, a mud room, new flooring and custom wainscot stairs with planked walls and ceilings throughout the home.
The home's original mechanicals were in dire need of updating, so HVAC, plumbing and electrical were all replaced with newer materials and equipment. A dramatic change to the exterior took place with the addition of a quaint standing seam metal roofed farmhouse porch perfect for sipping lemonade on a lazy hot summer day.
In addition to the changes to the home, a guest house on the property underwent a major transformation as well. Newly outfitted with updated gas and electric, a new stacking washer/dryer space was created along with an updated bath complete with a glass enclosed shower, something the bath did not previously have. A beautiful kitchenette with ample cabinetry space, refrigeration and a sink was transformed as well to provide all the comforts of home for guests visiting at the classic cottage retreat.
The biggest design challenge was to keep in line with the charm the old home possessed, all the while giving the family all the convenience and efficiency of modern functioning amenities. One of the most interesting uses of material was the porcelain "wood-looking" tile used in all the baths and most of the home's common areas. All the efficiency of porcelain tile, with the nostalgic look and feel of worn and weathered hardwood floors. The home’s casual entry has an 8" rustic antique barn wood look porcelain tile in a rich brown to create a warm and welcoming first impression.
Painted distressed cabinetry in muted shades of gray/green was used in the powder room to bring out the rustic feel of the space which was accentuated with wood planked walls and ceilings. Fresh white painted shaker cabinetry was used throughout the rest of the rooms, accentuated by bright chrome fixtures and muted pastel tones to create a calm and relaxing feeling throughout the home.
Custom cabinetry was designed and built by Advance Design specifically for a large 70” TV in the living room, for each of the children’s bedroom’s built in storage, custom closets, and book shelves, and for a mudroom fit with custom niches for each family member by name.
The ample master bath was fitted with double vanity areas in white. A generous shower with a bench features classic white subway tiles and light blue/green glass accents, as well as a large free standing soaking tub nestled under a window with double sconces to dim while relaxing in a luxurious bath. A custom classic white bookcase for plush towels greets you as you enter the sanctuary bath.
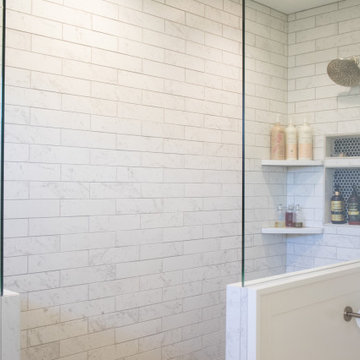
Пример оригинального дизайна: большая главная ванная комната в современном стиле с фасадами с утопленной филенкой, фасадами цвета дерева среднего тона, отдельно стоящей ванной, открытым душем, унитазом-моноблоком, разноцветной плиткой, плиткой кабанчик, синими стенами, полом из керамической плитки, врезной раковиной, мраморной столешницей, разноцветным полом, открытым душем и разноцветной столешницей
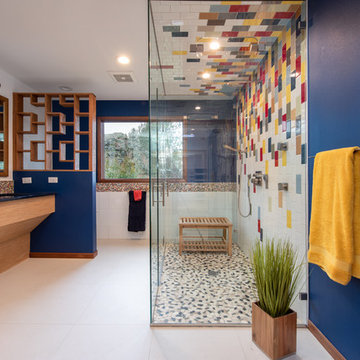
Kayleen Michelle
Свежая идея для дизайна: ванная комната в стиле ретро с разноцветной плиткой, плиткой кабанчик, синими стенами и белым полом - отличное фото интерьера
Свежая идея для дизайна: ванная комната в стиле ретро с разноцветной плиткой, плиткой кабанчик, синими стенами и белым полом - отличное фото интерьера
Санузел с разноцветной плиткой и плиткой кабанчик – фото дизайна интерьера
1

