Санузел с отдельно стоящей ванной и плиткой кабанчик – фото дизайна интерьера
Сортировать:
Бюджет
Сортировать:Популярное за сегодня
1 - 20 из 6 571 фото

Free ebook, Creating the Ideal Kitchen. DOWNLOAD NOW
This client came to us wanting some help with updating the master bath in their home. Their primary goals were to increase the size of the shower, add a rain head, add a freestanding tub and overall freshen the feel of the space.
The existing layout of the bath worked well, so we left the basic footprint the same, but increased the size of the shower and added a freestanding tub on a bit of an angle which allowed for some additional storage.
One of the most important things on the wish list was adding a rainhead in the shower, but this was not an easy task with the angled ceiling. We came up with the solution of using an extra long wall-mounted shower arm that was reinforced with a meal bracket attached the ceiling. This did the trick, and no extra framing or insulation was required to make it work.
The materials selected for the space are classic and fresh. Large format white oriental marble is used throughout the bath, on the floor in a herrinbone pattern and in a staggered brick pattern on the walls. Alder cabinets with a gray stain contrast nicely with the white marble, while shiplap detail helps unify the space and gives it a casual and cozy vibe. Storage solutions include an area for towels and other necessities at the foot of the tub, roll out shelves and out storage in the vanities and a custom niche and shaving ledge in the shower. We love how just a few simple changes can make such a great impact!
Designed by: Susan Klimala, CKBD
Photography by: LOMA Studios
For more information on kitchen and bath design ideas go to: www.kitchenstudio-ge.com

Bethany Nauert
Пример оригинального дизайна: ванная комната среднего размера в стиле кантри с фасадами в стиле шейкер, отдельно стоящей ванной, белой плиткой, плиткой кабанчик, врезной раковиной, коричневыми фасадами, душем без бортиков, раздельным унитазом, серыми стенами, полом из цементной плитки, мраморной столешницей, черным полом и открытым душем
Пример оригинального дизайна: ванная комната среднего размера в стиле кантри с фасадами в стиле шейкер, отдельно стоящей ванной, белой плиткой, плиткой кабанчик, врезной раковиной, коричневыми фасадами, душем без бортиков, раздельным унитазом, серыми стенами, полом из цементной плитки, мраморной столешницей, черным полом и открытым душем

На фото: главная ванная комната среднего размера в стиле кантри с фасадами в стиле шейкер, светлыми деревянными фасадами, отдельно стоящей ванной, угловым душем, унитазом-моноблоком, белой плиткой, плиткой кабанчик, белыми стенами, полом из керамогранита, врезной раковиной, черным полом, душем с распашными дверями, белой столешницей и столешницей из искусственного кварца с

Custom master bath renovation designed for spa-like experience. Contemporary custom floating washed oak vanity with Virginia Soapstone top, tambour wall storage, brushed gold wall-mounted faucets. Concealed light tape illuminating volume ceiling, tiled shower with privacy glass window to exterior; matte pedestal tub. Niches throughout for organized storage.
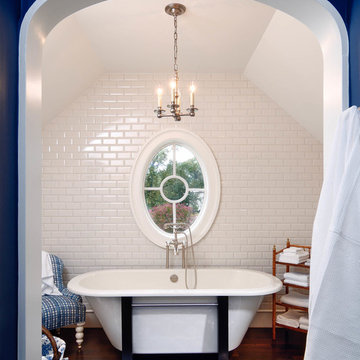
На фото: главная ванная комната среднего размера в классическом стиле с отдельно стоящей ванной, белыми стенами, темным паркетным полом, коричневым полом, белой плиткой и плиткой кабанчик

Свежая идея для дизайна: большая главная ванная комната в современном стиле с плоскими фасадами, фасадами цвета дерева среднего тона, отдельно стоящей ванной, открытым душем, серой плиткой, белой плиткой, плиткой кабанчик, настольной раковиной, открытым душем, раздельным унитазом, серыми стенами, полом из керамической плитки, столешницей из бетона, синим полом и серой столешницей - отличное фото интерьера

Jason Roehner
Стильный дизайн: ванная комната в стиле лофт с столешницей из дерева, белой плиткой, плиткой кабанчик, отдельно стоящей ванной, монолитной раковиной, белыми стенами, паркетным полом среднего тона, плоскими фасадами, фасадами цвета дерева среднего тона, открытым душем, открытым душем и коричневой столешницей - последний тренд
Стильный дизайн: ванная комната в стиле лофт с столешницей из дерева, белой плиткой, плиткой кабанчик, отдельно стоящей ванной, монолитной раковиной, белыми стенами, паркетным полом среднего тона, плоскими фасадами, фасадами цвета дерева среднего тона, открытым душем, открытым душем и коричневой столешницей - последний тренд

Пример оригинального дизайна: большая главная ванная комната в классическом стиле с отдельно стоящей ванной, мраморной столешницей, плиткой кабанчик, белыми стенами и полом из мозаичной плитки

A separate water closet with Bidet. Design and construction by Meadowlark Design+Build. Photography by Sean Carter
Свежая идея для дизайна: главный совмещенный санузел среднего размера в классическом стиле с фасадами в стиле шейкер, белыми фасадами, отдельно стоящей ванной, душем в нише, биде, белой плиткой, плиткой кабанчик, белыми стенами, полом из керамической плитки, врезной раковиной, мраморной столешницей, белым полом, душем с распашными дверями, белой столешницей, тумбой под две раковины и встроенной тумбой - отличное фото интерьера
Свежая идея для дизайна: главный совмещенный санузел среднего размера в классическом стиле с фасадами в стиле шейкер, белыми фасадами, отдельно стоящей ванной, душем в нише, биде, белой плиткой, плиткой кабанчик, белыми стенами, полом из керамической плитки, врезной раковиной, мраморной столешницей, белым полом, душем с распашными дверями, белой столешницей, тумбой под две раковины и встроенной тумбой - отличное фото интерьера

We transformed this 80's bathroom into a modern farmhouse bathroom! Black shower, grey chevron tile, white distressed subway tile, a fun printed grey and white floor, ship-lap, white vanity, black mirrors and lighting, and a freestanding tub to unwind in after a long day!

A soft and serene primary bathroom.
Стильный дизайн: главная ванная комната среднего размера в стиле неоклассика (современная классика) с фасадами в стиле шейкер, белыми фасадами, отдельно стоящей ванной, угловым душем, унитазом-моноблоком, белой плиткой, плиткой кабанчик, серыми стенами, полом из мозаичной плитки, подвесной раковиной, столешницей из искусственного кварца, серым полом, душем с распашными дверями, белой столешницей, нишей, тумбой под две раковины и напольной тумбой - последний тренд
Стильный дизайн: главная ванная комната среднего размера в стиле неоклассика (современная классика) с фасадами в стиле шейкер, белыми фасадами, отдельно стоящей ванной, угловым душем, унитазом-моноблоком, белой плиткой, плиткой кабанчик, серыми стенами, полом из мозаичной плитки, подвесной раковиной, столешницей из искусственного кварца, серым полом, душем с распашными дверями, белой столешницей, нишей, тумбой под две раковины и напольной тумбой - последний тренд

Just like a fading movie star, this master bathroom had lost its glamorous luster and was in dire need of new look. Gone are the old "Hollywood style make up lights and black vanity" replaced with freestanding vanity furniture and mirrors framed by crystal tipped sconces.
A soft and serene gray and white color scheme creates Thymeless elegance with subtle colors and materials. Urban gray vanities with Carrara marble tops float against a tiled wall of large format subway tile with a darker gray porcelain “marble” tile accent. Recessed medicine cabinets provide extra storage for this “his and hers” design. A lowered dressing table and adjustable mirror provides seating for “hair and makeup” matters. A fun and furry poof brings a funky edge to the space designed for a young couple looking for design flair. The angular design of the Brizo faucet collection continues the transitional feel of the space.
The freestanding tub by Oceania features a slim design detail which compliments the design theme of elegance. The tub filler was placed in a raised platform perfect for accessories or the occasional bottle of champagne. The tub space is defined by a mosaic tile which is the companion tile to the main floor tile. The detail is repeated on the shower floor. The oversized shower features a large bench seat, rain head shower, handheld multifunction shower head, temperature and pressure balanced shower controls and recessed niche to tuck bottles out of sight. The 2-sided glass enclosure enlarges the feel of both the shower and the entire bathroom.
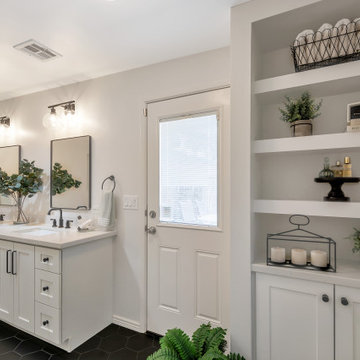
Свежая идея для дизайна: главная ванная комната среднего размера в стиле неоклассика (современная классика) с фасадами в стиле шейкер, белыми фасадами, отдельно стоящей ванной, душем без бортиков, белой плиткой, плиткой кабанчик, полом из керамогранита, врезной раковиной, столешницей из искусственного кварца, черным полом, душем с распашными дверями, белой столешницей, нишей, тумбой под две раковины и встроенной тумбой - отличное фото интерьера

Our clients dreamed of a timeless and classy master bathroom reminiscent of a high-end hotel or resort. They felt their existing bathroom was too large and outdated. We helped them create a space that was efficient and classic with neutral colors to provide a clean look that won’t go out of style.
Fun facts:
- The toilet opens automatically when you approach it, is self-cleaning, and has a seat warmer.
- The floors are heated.
- We created a 4” ledge around their sink for more space to store toiletries.
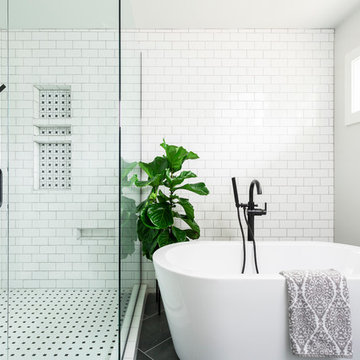
Photo by Jess Blackwell Photography
На фото: главная ванная комната в стиле неоклассика (современная классика) с отдельно стоящей ванной, угловым душем, белой плиткой, плиткой кабанчик, белыми стенами, черным полом и окном с
На фото: главная ванная комната в стиле неоклассика (современная классика) с отдельно стоящей ванной, угловым душем, белой плиткой, плиткой кабанчик, белыми стенами, черным полом и окном с
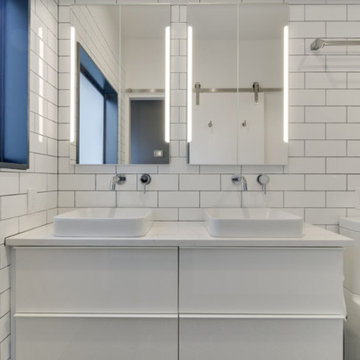
In this bathroom, the client wanted the contrast of the white subway tile and the black hexagon tile. We tiled up the walls and ceiling to create a wet room feeling.
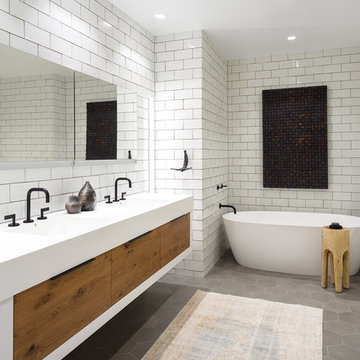
Идея дизайна: главная ванная комната среднего размера в стиле неоклассика (современная классика) с плоскими фасадами, фасадами цвета дерева среднего тона, отдельно стоящей ванной, белой плиткой, плиткой кабанчик, монолитной раковиной, серым полом, белой столешницей, душем в нише, белыми стенами и полом из цементной плитки
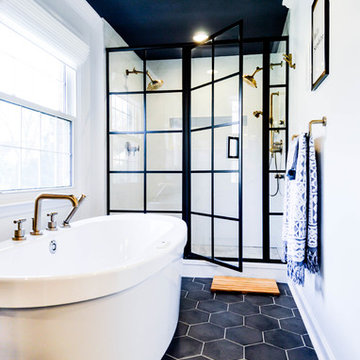
На фото: большая главная ванная комната в современном стиле с фасадами с утопленной филенкой, синими фасадами, отдельно стоящей ванной, душем в нише, белой плиткой, плиткой кабанчик, белыми стенами, полом из керамической плитки, столешницей из искусственного кварца, черным полом, душем с распашными дверями и белой столешницей

Пример оригинального дизайна: большой главный совмещенный санузел в стиле неоклассика (современная классика) с бежевыми фасадами, отдельно стоящей ванной, белыми стенами, врезной раковиной, разноцветным полом, серой столешницей, двойным душем, белой плиткой, плиткой кабанчик, полом из цементной плитки, столешницей из искусственного кварца, душем с распашными дверями, тумбой под две раковины, встроенной тумбой, деревянными стенами и плоскими фасадами
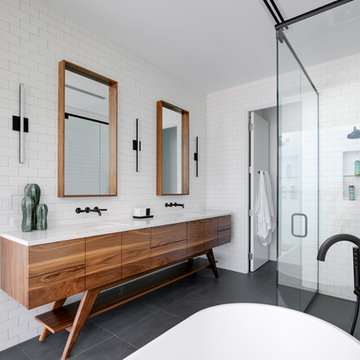
Ryan Gamma Photography
На фото: ванная комната среднего размера в современном стиле с плоскими фасадами, фасадами цвета дерева среднего тона, отдельно стоящей ванной, белой плиткой, плиткой кабанчик, белыми стенами, полом из керамической плитки, врезной раковиной, мраморной столешницей, черным полом, душем с распашными дверями, белой столешницей и душем без бортиков
На фото: ванная комната среднего размера в современном стиле с плоскими фасадами, фасадами цвета дерева среднего тона, отдельно стоящей ванной, белой плиткой, плиткой кабанчик, белыми стенами, полом из керамической плитки, врезной раковиной, мраморной столешницей, черным полом, душем с распашными дверями, белой столешницей и душем без бортиков
Санузел с отдельно стоящей ванной и плиткой кабанчик – фото дизайна интерьера
1

