Санузел с фасадами разных видов и плиткой из травертина – фото дизайна интерьера
Сортировать:
Бюджет
Сортировать:Популярное за сегодня
1 - 20 из 2 826 фото
1 из 3

Compact master bath remodel, with hair accessories plug ins, Swiss Alps Photography
На фото: маленькая главная ванная комната в классическом стиле с фасадами с выступающей филенкой, фасадами цвета дерева среднего тона, душем без бортиков, инсталляцией, бежевой плиткой, плиткой из травертина, бежевыми стенами, полом из травертина, врезной раковиной, столешницей из искусственного кварца, разноцветным полом и душем с распашными дверями для на участке и в саду с
На фото: маленькая главная ванная комната в классическом стиле с фасадами с выступающей филенкой, фасадами цвета дерева среднего тона, душем без бортиков, инсталляцией, бежевой плиткой, плиткой из травертина, бежевыми стенами, полом из травертина, врезной раковиной, столешницей из искусственного кварца, разноцветным полом и душем с распашными дверями для на участке и в саду с
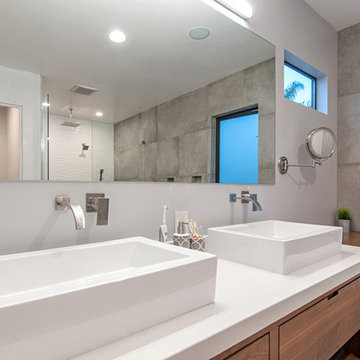
Стильный дизайн: большая главная ванная комната в стиле модернизм с плоскими фасадами, фасадами цвета дерева среднего тона, отдельно стоящей ванной, душевой комнатой, серой плиткой, плиткой из травертина, серыми стенами, полом из цементной плитки, настольной раковиной, столешницей из искусственного кварца, серым полом и душем с распашными дверями - последний тренд

Свежая идея для дизайна: ванная комната среднего размера в стиле неоклассика (современная классика) с фасадами в стиле шейкер, фасадами цвета дерева среднего тона, душем в нише, раздельным унитазом, бежевой плиткой, плиткой из травертина, белыми стенами, полом из травертина, душевой кабиной, врезной раковиной, столешницей из искусственного кварца, бежевым полом и душем с распашными дверями - отличное фото интерьера

На фото: главная ванная комната среднего размера в стиле лофт с фасадами в стиле шейкер, темными деревянными фасадами, душем в нише, плиткой из травертина, зелеными стенами, паркетным полом среднего тона, врезной раковиной и столешницей из гранита с
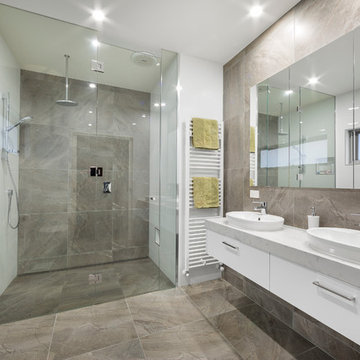
Стильный дизайн: большая главная ванная комната в современном стиле с плоскими фасадами, белыми фасадами, душем без бортиков, белыми стенами, настольной раковиной, серой плиткой, душем с распашными дверями, плиткой из травертина, полом из травертина, мраморной столешницей и серым полом - последний тренд

Bathroom Remodeling in Sherman Oaks
Свежая идея для дизайна: главная ванная комната среднего размера в стиле модернизм с отдельно стоящей ванной, унитазом-моноблоком, накладной раковиной, столешницей из искусственного камня, открытыми фасадами, коричневыми фасадами, бежевой плиткой, коричневой плиткой, плиткой из травертина, коричневыми стенами, полом из травертина и коричневым полом - отличное фото интерьера
Свежая идея для дизайна: главная ванная комната среднего размера в стиле модернизм с отдельно стоящей ванной, унитазом-моноблоком, накладной раковиной, столешницей из искусственного камня, открытыми фасадами, коричневыми фасадами, бежевой плиткой, коричневой плиткой, плиткой из травертина, коричневыми стенами, полом из травертина и коричневым полом - отличное фото интерьера

The detailed plans for this bathroom can be purchased here: https://www.changeyourbathroom.com/shop/healing-hinoki-bathroom-plans/
Japanese Hinoki Ofuro Tub in wet area combined with shower, hidden shower drain with pebble shower floor, travertine tile with brushed nickel fixtures. Atlanta Bathroom

After moving into a luxurious home in Ashburn, Virginia, the homeowners decided the master bathroom needed to be revamped. The existing whirlpool tub was far too big, the shower too small and the make-up area poorly designed.
From a functional standpoint, they wanted lots of storage, his and her separate vanities with a large make-up area, better lighting, a large steam shower and a vaulted ceiling. Aesthetics were also important, however, and the lady of the house had always dreamed of having a Venetian style spa.
Taking some space from an adjacent closet has allowed for a much larger shower stall with an arched transom window letting plenty of natural light into the space. Using various sizes of tumbled limestone to build its walls, it includes a rain shower head, a hand shower and body sprayers. A seating bench and storage niches make it easier to use.
New plumbing was put in place to add a large vanity with upper glass cabinets for the man of the house, while one corner of the space was used to create a make-up desk complete with a seamless mirror and embedded sconce lights
A free standing Neapolitan-style soaking tub with fluted columns and arched header is the real focal point of this space. Set among large corner windows, under a stylish chandelier, this elegant design sets this bathroom apart from any bathroom in its category.
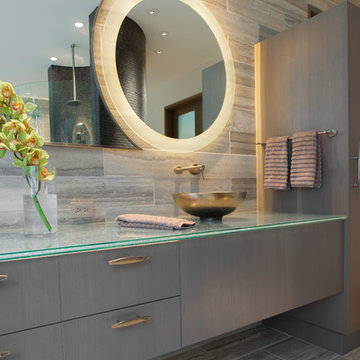
LAIR Architectural + Interior Photography
Источник вдохновения для домашнего уюта: ванная комната в современном стиле с настольной раковиной, плоскими фасадами, серыми фасадами, стеклянной столешницей, отдельно стоящей ванной, душем без бортиков, плиткой из травертина и зеркалом с подсветкой
Источник вдохновения для домашнего уюта: ванная комната в современном стиле с настольной раковиной, плоскими фасадами, серыми фасадами, стеклянной столешницей, отдельно стоящей ванной, душем без бортиков, плиткой из травертина и зеркалом с подсветкой
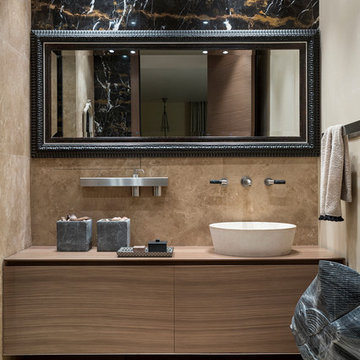
фотограф Евгений Кулибаба
Пример оригинального дизайна: ванная комната среднего размера в современном стиле с плоскими фасадами, фасадами цвета дерева среднего тона, бежевой плиткой, плиткой из травертина, полом из травертина, столешницей из дерева, настольной раковиной, душевой кабиной, бежевым полом и коричневой столешницей
Пример оригинального дизайна: ванная комната среднего размера в современном стиле с плоскими фасадами, фасадами цвета дерева среднего тона, бежевой плиткой, плиткой из травертина, полом из травертина, столешницей из дерева, настольной раковиной, душевой кабиной, бежевым полом и коричневой столешницей

Стильный дизайн: большая главная ванная комната в стиле неоклассика (современная классика) с фасадами с утопленной филенкой, бежевыми фасадами, отдельно стоящей ванной, душевой комнатой, унитазом-моноблоком, белой плиткой, плиткой из травертина, белыми стенами, полом из известняка, врезной раковиной, столешницей из известняка, бежевым полом, душем с распашными дверями, серой столешницей, сиденьем для душа, тумбой под две раковины, встроенной тумбой и кессонным потолком - последний тренд

На фото: большая главная ванная комната в средиземноморском стиле с фасадами с выступающей филенкой, темными деревянными фасадами, двойным душем, бежевой плиткой, плиткой из травертина, бежевыми стенами, настольной раковиной, столешницей из плитки, открытым душем, полом из травертина и бежевым полом с
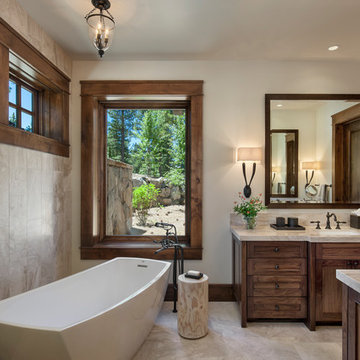
Roger Wade Studio
Источник вдохновения для домашнего уюта: большая главная ванная комната в стиле рустика с отдельно стоящей ванной, бежевой плиткой, плиткой из травертина, врезной раковиной, мраморной столешницей, фасадами в стиле шейкер, темными деревянными фасадами, бежевыми стенами и бежевым полом
Источник вдохновения для домашнего уюта: большая главная ванная комната в стиле рустика с отдельно стоящей ванной, бежевой плиткой, плиткой из травертина, врезной раковиной, мраморной столешницей, фасадами в стиле шейкер, темными деревянными фасадами, бежевыми стенами и бежевым полом
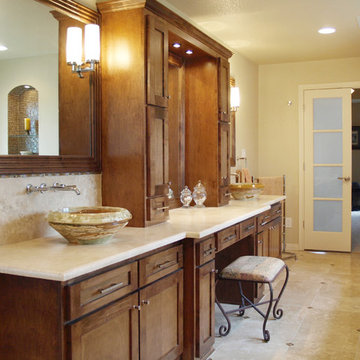
This bathroom turned out amazing, even better in person! I think my favorite is the tub filler from the ceiling, it gives a waterfall effect when filling. We designed the whole bathroom around the marble sinks my clients found and loved!
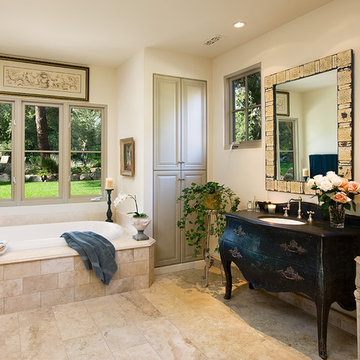
На фото: ванная комната в средиземноморском стиле с черными фасадами, накладной ванной, бежевой плиткой, плиткой из травертина и плоскими фасадами с
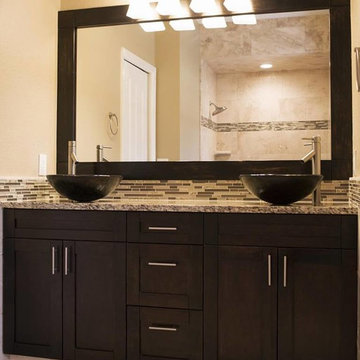
Свежая идея для дизайна: главная ванная комната среднего размера в современном стиле с фасадами в стиле шейкер, коричневыми фасадами, унитазом-моноблоком, настольной раковиной, шторкой для ванной, душем в нише, бежевой плиткой, плиткой из травертина, бежевыми стенами, полом из травертина и бежевым полом - отличное фото интерьера

The homeowners had just purchased this home in El Segundo and they had remodeled the kitchen and one of the bathrooms on their own. However, they had more work to do. They felt that the rest of the project was too big and complex to tackle on their own and so they retained us to take over where they left off. The main focus of the project was to create a master suite and take advantage of the rather large backyard as an extension of their home. They were looking to create a more fluid indoor outdoor space.
When adding the new master suite leaving the ceilings vaulted along with French doors give the space a feeling of openness. The window seat was originally designed as an architectural feature for the exterior but turned out to be a benefit to the interior! They wanted a spa feel for their master bathroom utilizing organic finishes. Since the plan is that this will be their forever home a curbless shower was an important feature to them. The glass barn door on the shower makes the space feel larger and allows for the travertine shower tile to show through. Floating shelves and vanity allow the space to feel larger while the natural tones of the porcelain tile floor are calming. The his and hers vessel sinks make the space functional for two people to use it at once. The walk-in closet is open while the master bathroom has a white pocket door for privacy.
Since a new master suite was added to the home we converted the existing master bedroom into a family room. Adding French Doors to the family room opened up the floorplan to the outdoors while increasing the amount of natural light in this room. The closet that was previously in the bedroom was converted to built in cabinetry and floating shelves in the family room. The French doors in the master suite and family room now both open to the same deck space.
The homes new open floor plan called for a kitchen island to bring the kitchen and dining / great room together. The island is a 3” countertop vs the standard inch and a half. This design feature gives the island a chunky look. It was important that the island look like it was always a part of the kitchen. Lastly, we added a skylight in the corner of the kitchen as it felt dark once we closed off the side door that was there previously.
Repurposing rooms and opening the floor plan led to creating a laundry closet out of an old coat closet (and borrowing a small space from the new family room).
The floors become an integral part of tying together an open floor plan like this. The home still had original oak floors and the homeowners wanted to maintain that character. We laced in new planks and refinished it all to bring the project together.
To add curb appeal we removed the carport which was blocking a lot of natural light from the outside of the house. We also re-stuccoed the home and added exterior trim.
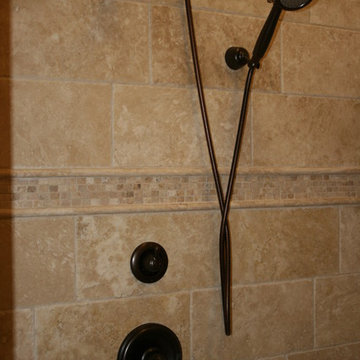
Beautiful master bathroom features peaceful tones and luxurious finishes. The pedestal tub sits on travertine flooring. The built in double sink include custom trim, mirror sconce and marble countertop. The large walk in shower features ceramic tile and pebble flooring

Traditional Master Bath Vanity
Sacha Griffin
На фото: большая главная ванная комната в классическом стиле с фасадами с выступающей филенкой, бежевыми фасадами, раздельным унитазом, серой плиткой, плиткой из травертина, полом из керамогранита, врезной раковиной, столешницей из гранита, накладной ванной, бежевыми стенами, бежевым полом, бежевой столешницей и тумбой под две раковины
На фото: большая главная ванная комната в классическом стиле с фасадами с выступающей филенкой, бежевыми фасадами, раздельным унитазом, серой плиткой, плиткой из травертина, полом из керамогранита, врезной раковиной, столешницей из гранита, накладной ванной, бежевыми стенами, бежевым полом, бежевой столешницей и тумбой под две раковины

Guest bathroom with walk-in shower and bathtub combination. Exterior opening has privacy glass allowing a view of the garden when desired.
Hal Lum
Пример оригинального дизайна: главная ванная комната среднего размера в современном стиле с настольной раковиной, столешницей из талькохлорита, плоскими фасадами, фасадами цвета дерева среднего тона, полновстраиваемой ванной, душевой комнатой, бежевой плиткой, белыми стенами, полом из травертина, плиткой из травертина и окном
Пример оригинального дизайна: главная ванная комната среднего размера в современном стиле с настольной раковиной, столешницей из талькохлорита, плоскими фасадами, фасадами цвета дерева среднего тона, полновстраиваемой ванной, душевой комнатой, бежевой плиткой, белыми стенами, полом из травертина, плиткой из травертина и окном
Санузел с фасадами разных видов и плиткой из травертина – фото дизайна интерьера
1

