Санузел с бежевой плиткой и плиткой из травертина – фото дизайна интерьера
Сортировать:
Бюджет
Сортировать:Популярное за сегодня
1 - 20 из 2 536 фото

Jim Bartsch
На фото: главная ванная комната в современном стиле с настольной раковиной, плоскими фасадами, темными деревянными фасадами, мраморной столешницей, полом из травертина, накладной ванной, бежевой плиткой, бежевыми стенами и плиткой из травертина
На фото: главная ванная комната в современном стиле с настольной раковиной, плоскими фасадами, темными деревянными фасадами, мраморной столешницей, полом из травертина, накладной ванной, бежевой плиткой, бежевыми стенами и плиткой из травертина

This bath offers generous space without going overboard in square footage. The homeowner chose to go with a large double vanity and a nice shower with custom features and a shower seat and decided to forgo the typical big soaking tub. The vanity area shown in this photo has plenty of storage within the mirrored wall cabinets and the large drawers below. The mirrors were cased out with the matching woodwork and crown detail. The countertop is Crema Marfil slab marble with undermount Marzi sinks. The Kallista faucetry was chosen in chrome since it was an easier finish to maintain for years to come. Other metal details were done in the oil rubbed bronze to work with the theme through out the home. The floor tile is a 12 x 12 Bursa Beige Marble that is set on the diagonal. The backsplash to the vanity is the companion Bursa Beige mini running bond mosaic with a cap also in the Bursa Beige marble. Vaulted ceilings add to the dramatic feel of this bath. The bronze and crystal chandelier also adds to the dramatic glamour of the bath.
Photography by Northlight Photography.

A deux pas du canal de l’Ourq dans le XIXè arrondissement de Paris, cet appartement était bien loin d’en être un. Surface vétuste et humide, corroborée par des problématiques structurelles importantes, le local ne présentait initialement aucun atout. Ce fut sans compter sur la faculté de projection des nouveaux acquéreurs et d’un travail important en amont du bureau d’étude Védia Ingéniérie, que cet appartement de 27m2 a pu se révéler. Avec sa forme rectangulaire et ses 3,00m de hauteur sous plafond, le potentiel de l’enveloppe architecturale offrait à l’équipe d’Ameo Concept un terrain de jeu bien prédisposé. Le challenge : créer un espace nuit indépendant et allier toutes les fonctionnalités d’un appartement d’une surface supérieure, le tout dans un esprit chaleureux reprenant les codes du « bohème chic ». Tout en travaillant les verticalités avec de nombreux rangements se déclinant jusqu’au faux plafond, une cuisine ouverte voit le jour avec son espace polyvalent dinatoire/bureau grâce à un plan de table rabattable, une pièce à vivre avec son canapé trois places, une chambre en second jour avec dressing, une salle d’eau attenante et un sanitaire séparé. Les surfaces en cannage se mêlent au travertin naturel, essences de chêne et zelliges aux nuances sables, pour un ensemble tout en douceur et caractère. Un projet clé en main pour cet appartement fonctionnel et décontracté destiné à la location.

Small compact master bath remodeled for maximum functionality
Идея дизайна: маленькая главная ванная комната в классическом стиле с фасадами с выступающей филенкой, фасадами цвета дерева среднего тона, душем без бортиков, инсталляцией, бежевой плиткой, плиткой из травертина, бежевыми стенами, полом из травертина, врезной раковиной, столешницей из искусственного кварца, разноцветным полом и душем с распашными дверями для на участке и в саду
Идея дизайна: маленькая главная ванная комната в классическом стиле с фасадами с выступающей филенкой, фасадами цвета дерева среднего тона, душем без бортиков, инсталляцией, бежевой плиткой, плиткой из травертина, бежевыми стенами, полом из травертина, врезной раковиной, столешницей из искусственного кварца, разноцветным полом и душем с распашными дверями для на участке и в саду

This beautiful custom spa like bathroom features a glass surround shower with rain shower and private sauna, granite counter tops with floating vanity and travertine stone floors.

На фото: большая главная ванная комната в стиле неоклассика (современная классика) с фасадами с выступающей филенкой, бежевыми фасадами, гидромассажной ванной, угловым душем, раздельным унитазом, бежевой плиткой, плиткой из травертина, бежевыми стенами, полом из травертина, врезной раковиной, столешницей из гранита, бежевым полом и душем с распашными дверями
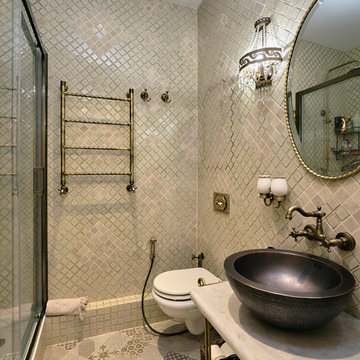
Архитектор: Нестерова Юлия
Фотограф: LifeStyleFoto Андрей Кочешков
Свежая идея для дизайна: маленькая ванная комната в классическом стиле с душем в нише, инсталляцией, бежевой плиткой, плиткой из травертина, полом из керамогранита, душевой кабиной, настольной раковиной, мраморной столешницей, бежевым полом и душем с раздвижными дверями для на участке и в саду - отличное фото интерьера
Свежая идея для дизайна: маленькая ванная комната в классическом стиле с душем в нише, инсталляцией, бежевой плиткой, плиткой из травертина, полом из керамогранита, душевой кабиной, настольной раковиной, мраморной столешницей, бежевым полом и душем с раздвижными дверями для на участке и в саду - отличное фото интерьера

Oval tub with stone pebble bed below. Tan wall tiles. Light wood veneer compliments tan wall tiles. Glass shelves on both sides for storing towels and display. Modern chrome fixtures. His and hers vanities with symmetrical design on both sides. Oval tub and window is focal point upon entering this space.
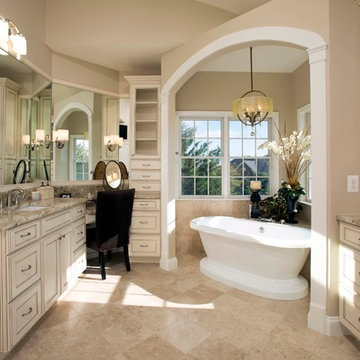
After moving into a luxurious home in Ashburn, Virginia, the homeowners decided the master bathroom needed to be revamped. The existing whirlpool tub was far too big, the shower too small and the make-up area poorly designed.
From a functional standpoint, they wanted lots of storage, his and her separate vanities with a large make-up area, better lighting, a large steam shower and a vaulted ceiling. Aesthetics were also important, however, and the lady of the house had always dreamed of having a Venetian style spa.
Taking some space from an adjacent closet has allowed for a much larger shower stall with an arched transom window letting plenty of natural light into the space. Using various sizes of tumbled limestone to build its walls, it includes a rain shower head, a hand shower and body sprayers. A seating bench and storage niches make it easier to use.
New plumbing was put in place to add a large vanity with upper glass cabinets for the man of the house, while one corner of the space was used to create a make-up desk complete with a seamless mirror and embedded sconce lights
A free standing Neapolitan-style soaking tub with fluted columns and arched header is the real focal point of this space. Set among large corner windows, under a stylish chandelier, this elegant design sets this bathroom apart from any bathroom in its category.
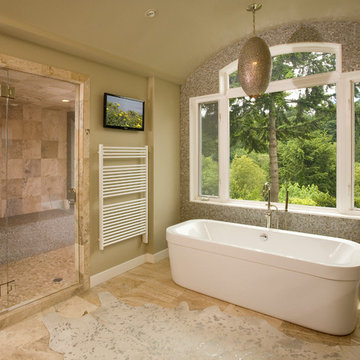
Стильный дизайн: большая главная ванная комната в стиле неоклассика (современная классика) с фасадами в стиле шейкер, темными деревянными фасадами, отдельно стоящей ванной, душевой комнатой, раздельным унитазом, бежевой плиткой, плиткой из травертина, бежевыми стенами, полом из травертина, врезной раковиной, столешницей из гранита, бежевым полом, душем с распашными дверями и разноцветной столешницей - последний тренд
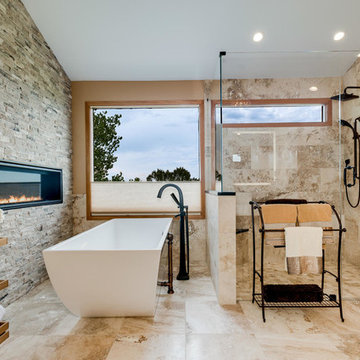
Imagine stepping into your Tuscan bathroom retreat at the start and end of your day.
На фото: большая главная ванная комната в современном стиле с отдельно стоящей ванной, душем без бортиков, бежевой плиткой, плиткой из травертина, полом из травертина, бежевым полом, душем с распашными дверями и бежевыми стенами с
На фото: большая главная ванная комната в современном стиле с отдельно стоящей ванной, душем без бортиков, бежевой плиткой, плиткой из травертина, полом из травертина, бежевым полом, душем с распашными дверями и бежевыми стенами с
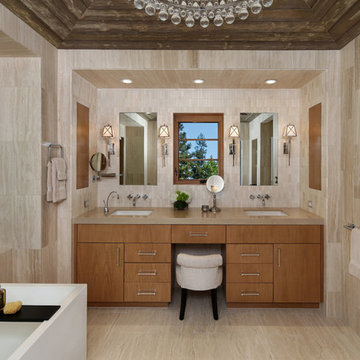
На фото: главная ванная комната в современном стиле с плоскими фасадами, светлыми деревянными фасадами, бежевой плиткой, бежевыми стенами, врезной раковиной, бежевым полом, плиткой из травертина и полом из травертина с

We were excited when the homeowners of this project approached us to help them with their whole house remodel as this is a historic preservation project. The historical society has approved this remodel. As part of that distinction we had to honor the original look of the home; keeping the façade updated but intact. For example the doors and windows are new but they were made as replicas to the originals. The homeowners were relocating from the Inland Empire to be closer to their daughter and grandchildren. One of their requests was additional living space. In order to achieve this we added a second story to the home while ensuring that it was in character with the original structure. The interior of the home is all new. It features all new plumbing, electrical and HVAC. Although the home is a Spanish Revival the homeowners style on the interior of the home is very traditional. The project features a home gym as it is important to the homeowners to stay healthy and fit. The kitchen / great room was designed so that the homewoners could spend time with their daughter and her children. The home features two master bedroom suites. One is upstairs and the other one is down stairs. The homeowners prefer to use the downstairs version as they are not forced to use the stairs. They have left the upstairs master suite as a guest suite.
Enjoy some of the before and after images of this project:
http://www.houzz.com/discussions/3549200/old-garage-office-turned-gym-in-los-angeles
http://www.houzz.com/discussions/3558821/la-face-lift-for-the-patio
http://www.houzz.com/discussions/3569717/la-kitchen-remodel
http://www.houzz.com/discussions/3579013/los-angeles-entry-hall
http://www.houzz.com/discussions/3592549/exterior-shots-of-a-whole-house-remodel-in-la
http://www.houzz.com/discussions/3607481/living-dining-rooms-become-a-library-and-formal-dining-room-in-la
http://www.houzz.com/discussions/3628842/bathroom-makeover-in-los-angeles-ca
http://www.houzz.com/discussions/3640770/sweet-dreams-la-bedroom-remodels
Exterior: Approved by the historical society as a Spanish Revival, the second story of this home was an addition. All of the windows and doors were replicated to match the original styling of the house. The roof is a combination of Gable and Hip and is made of red clay tile. The arched door and windows are typical of Spanish Revival. The home also features a Juliette Balcony and window.
Library / Living Room: The library offers Pocket Doors and custom bookcases.
Powder Room: This powder room has a black toilet and Herringbone travertine.
Kitchen: This kitchen was designed for someone who likes to cook! It features a Pot Filler, a peninsula and an island, a prep sink in the island, and cookbook storage on the end of the peninsula. The homeowners opted for a mix of stainless and paneled appliances. Although they have a formal dining room they wanted a casual breakfast area to enjoy informal meals with their grandchildren. The kitchen also utilizes a mix of recessed lighting and pendant lights. A wine refrigerator and outlets conveniently located on the island and around the backsplash are the modern updates that were important to the homeowners.
Master bath: The master bath enjoys both a soaking tub and a large shower with body sprayers and hand held. For privacy, the bidet was placed in a water closet next to the shower. There is plenty of counter space in this bathroom which even includes a makeup table.
Staircase: The staircase features a decorative niche
Upstairs master suite: The upstairs master suite features the Juliette balcony
Outside: Wanting to take advantage of southern California living the homeowners requested an outdoor kitchen complete with retractable awning. The fountain and lounging furniture keep it light.
Home gym: This gym comes completed with rubberized floor covering and dedicated bathroom. It also features its own HVAC system and wall mounted TV.
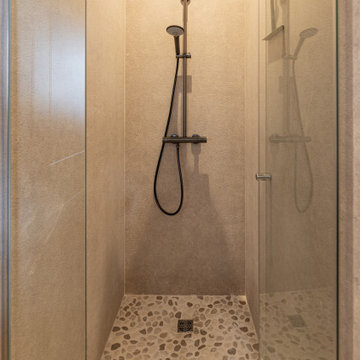
На фото: ванная комната в средиземноморском стиле с душем без бортиков, бежевой плиткой, плиткой из травертина, полом из галечной плитки, бежевым полом и открытым душем
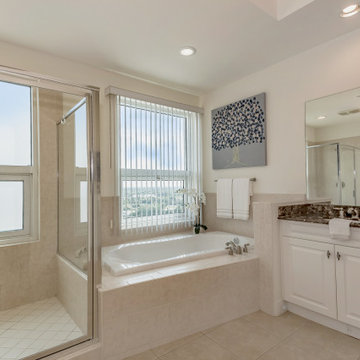
Master Bathroom in RIVO Modern Penthouse in Sarasota, Florida. Design by Doshia Wagner with NonStop Staging. Original paintings by Real Big Art, Christina Cook Lee. Photography by Christina Cook Lee.
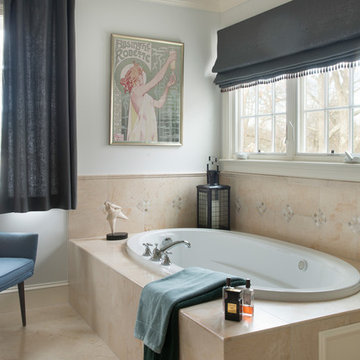
Свежая идея для дизайна: большая главная ванная комната в стиле неоклассика (современная классика) с накладной ванной, угловым душем, бежевой плиткой, плиткой из травертина, серыми стенами, полом из травертина, бежевым полом, душем с распашными дверями и бежевой столешницей - отличное фото интерьера
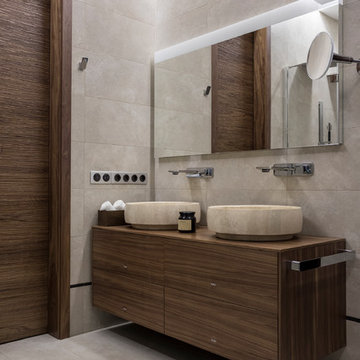
фото Евгений Кулибаба
Свежая идея для дизайна: ванная комната среднего размера в современном стиле с плоскими фасадами, бежевой плиткой, плиткой из травертина, полом из травертина, столешницей из дерева, бежевым полом, коричневой столешницей, фасадами цвета дерева среднего тона и настольной раковиной - отличное фото интерьера
Свежая идея для дизайна: ванная комната среднего размера в современном стиле с плоскими фасадами, бежевой плиткой, плиткой из травертина, полом из травертина, столешницей из дерева, бежевым полом, коричневой столешницей, фасадами цвета дерева среднего тона и настольной раковиной - отличное фото интерьера
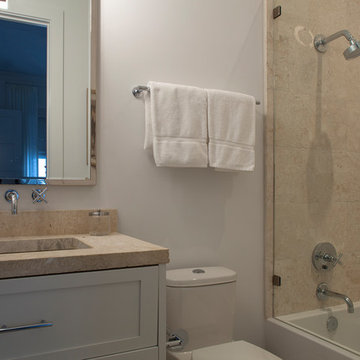
Пример оригинального дизайна: ванная комната среднего размера в классическом стиле с фасадами в стиле шейкер, белыми фасадами, ванной в нише, душем в нише, унитазом-моноблоком, бежевой плиткой, плиткой из травертина, белыми стенами, душевой кабиной, врезной раковиной, столешницей из бетона и душем с распашными дверями
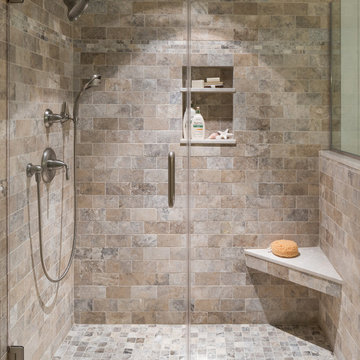
The walk-in custom shower features rustic tile with Kohler Devonshire plumbing fixture controls in brushed nickel. The Kohler Flipside hand shower and the Bancroft shower head in brushed nickel are also shown.
Kyle J Caldwell Photography

Свежая идея для дизайна: большая главная ванная комната в стиле рустика с накладной ванной, угловым душем, бежевой плиткой, бежевым полом, плиткой из травертина, коричневыми стенами, полом из травертина, врезной раковиной, столешницей из гранита и душем с распашными дверями - отличное фото интерьера
Санузел с бежевой плиткой и плиткой из травертина – фото дизайна интерьера
1

