Санузел с плиткой из травертина – фото дизайна интерьера
Сортировать:
Бюджет
Сортировать:Популярное за сегодня
161 - 180 из 3 872 фото
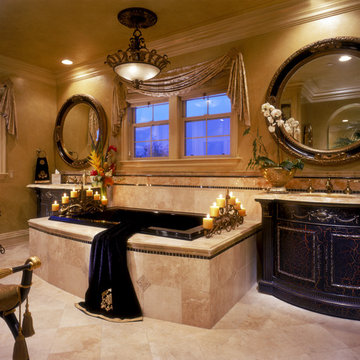
Свежая идея для дизайна: ванная комната в средиземноморском стиле с врезной раковиной, темными деревянными фасадами, накладной ванной, бежевой плиткой и плиткой из травертина - отличное фото интерьера
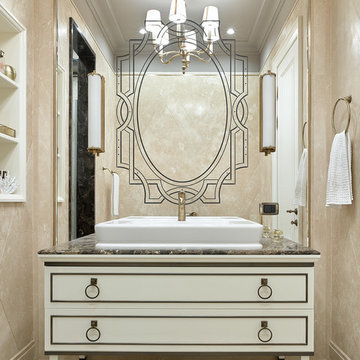
Сергей Ананьев
Идея дизайна: ванная комната в стиле неоклассика (современная классика) с бежевыми фасадами, бежевой плиткой, плиткой из травертина, полом из травертина, настольной раковиной, бежевым полом и коричневой столешницей
Идея дизайна: ванная комната в стиле неоклассика (современная классика) с бежевыми фасадами, бежевой плиткой, плиткой из травертина, полом из травертина, настольной раковиной, бежевым полом и коричневой столешницей
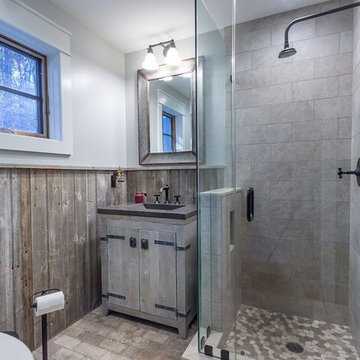
Guest Bath. Jason Bleecher Photography
На фото: ванная комната среднего размера в стиле рустика с искусственно-состаренными фасадами, угловым душем, раздельным унитазом, бежевой плиткой, плиткой из травертина, серыми стенами, полом из керамической плитки, душевой кабиной, монолитной раковиной, столешницей из цинка, бежевым полом и душем с распашными дверями
На фото: ванная комната среднего размера в стиле рустика с искусственно-состаренными фасадами, угловым душем, раздельным унитазом, бежевой плиткой, плиткой из травертина, серыми стенами, полом из керамической плитки, душевой кабиной, монолитной раковиной, столешницей из цинка, бежевым полом и душем с распашными дверями
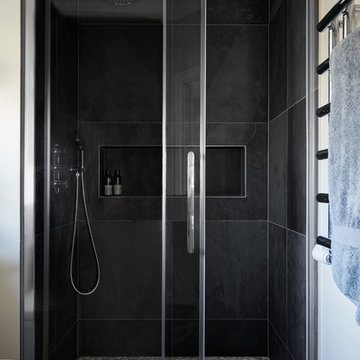
Anna Stathaki
Свежая идея для дизайна: маленькая главная ванная комната в современном стиле с плоскими фасадами, серыми фасадами, душем без бортиков, инсталляцией, серой плиткой, плиткой из травертина, бежевыми стенами, полом из галечной плитки, раковиной с пьедесталом, столешницей из искусственного камня, бежевым полом и душем с раздвижными дверями для на участке и в саду - отличное фото интерьера
Свежая идея для дизайна: маленькая главная ванная комната в современном стиле с плоскими фасадами, серыми фасадами, душем без бортиков, инсталляцией, серой плиткой, плиткой из травертина, бежевыми стенами, полом из галечной плитки, раковиной с пьедесталом, столешницей из искусственного камня, бежевым полом и душем с раздвижными дверями для на участке и в саду - отличное фото интерьера
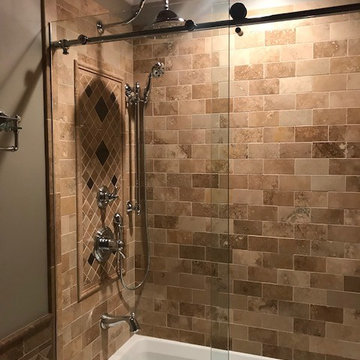
JFSalata.
Guest bathroom renovation - Fine Woodworking by John Salata, Greensboro, NC
Источник вдохновения для домашнего уюта: детская ванная комната среднего размера в классическом стиле с фасадами с выступающей филенкой, коричневыми фасадами, ванной в нише, душем над ванной, раздельным унитазом, бежевой плиткой, плиткой из травертина, бежевыми стенами, полом из травертина, врезной раковиной, столешницей из гранита, разноцветным полом и душем с раздвижными дверями
Источник вдохновения для домашнего уюта: детская ванная комната среднего размера в классическом стиле с фасадами с выступающей филенкой, коричневыми фасадами, ванной в нише, душем над ванной, раздельным унитазом, бежевой плиткой, плиткой из травертина, бежевыми стенами, полом из травертина, врезной раковиной, столешницей из гранита, разноцветным полом и душем с раздвижными дверями
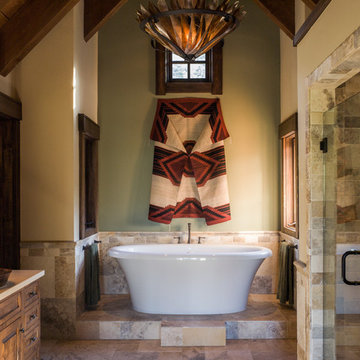
Источник вдохновения для домашнего уюта: большая главная ванная комната в стиле рустика с отдельно стоящей ванной, бежевой плиткой, бежевыми стенами, настольной раковиной, фасадами цвета дерева среднего тона, душем в нише, плиткой из травертина, полом из сланца, столешницей из гранита, разноцветным полом, душем с распашными дверями и фасадами в стиле шейкер
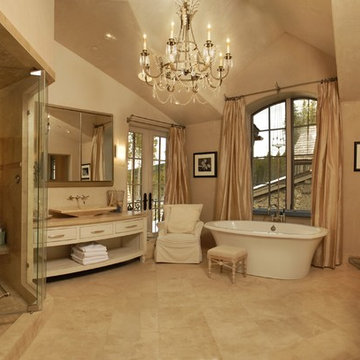
Larry Laszlo - CoMedia
Свежая идея для дизайна: ванная комната в стиле рустика с отдельно стоящей ванной, настольной раковиной и плиткой из травертина - отличное фото интерьера
Свежая идея для дизайна: ванная комната в стиле рустика с отдельно стоящей ванной, настольной раковиной и плиткой из травертина - отличное фото интерьера
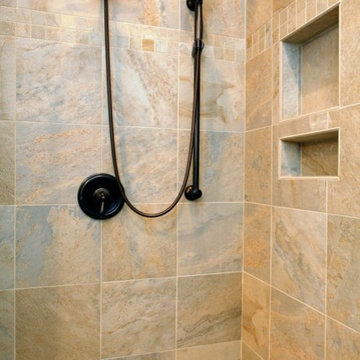
Идея дизайна: ванная комната среднего размера в классическом стиле с угловым душем, бежевой плиткой, плиткой из травертина и душевой кабиной
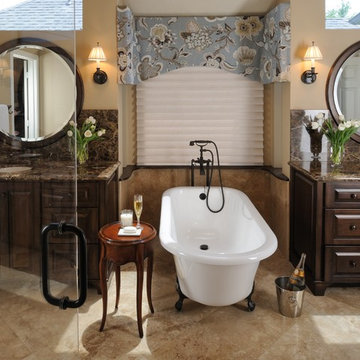
Click on the link above to learn more about this remodel and see the before images.
Идея дизайна: ванная комната в классическом стиле с ванной на ножках и плиткой из травертина
Идея дизайна: ванная комната в классическом стиле с ванной на ножках и плиткой из травертина

We were excited when the homeowners of this project approached us to help them with their whole house remodel as this is a historic preservation project. The historical society has approved this remodel. As part of that distinction we had to honor the original look of the home; keeping the façade updated but intact. For example the doors and windows are new but they were made as replicas to the originals. The homeowners were relocating from the Inland Empire to be closer to their daughter and grandchildren. One of their requests was additional living space. In order to achieve this we added a second story to the home while ensuring that it was in character with the original structure. The interior of the home is all new. It features all new plumbing, electrical and HVAC. Although the home is a Spanish Revival the homeowners style on the interior of the home is very traditional. The project features a home gym as it is important to the homeowners to stay healthy and fit. The kitchen / great room was designed so that the homewoners could spend time with their daughter and her children. The home features two master bedroom suites. One is upstairs and the other one is down stairs. The homeowners prefer to use the downstairs version as they are not forced to use the stairs. They have left the upstairs master suite as a guest suite.
Enjoy some of the before and after images of this project:
http://www.houzz.com/discussions/3549200/old-garage-office-turned-gym-in-los-angeles
http://www.houzz.com/discussions/3558821/la-face-lift-for-the-patio
http://www.houzz.com/discussions/3569717/la-kitchen-remodel
http://www.houzz.com/discussions/3579013/los-angeles-entry-hall
http://www.houzz.com/discussions/3592549/exterior-shots-of-a-whole-house-remodel-in-la
http://www.houzz.com/discussions/3607481/living-dining-rooms-become-a-library-and-formal-dining-room-in-la
http://www.houzz.com/discussions/3628842/bathroom-makeover-in-los-angeles-ca
http://www.houzz.com/discussions/3640770/sweet-dreams-la-bedroom-remodels
Exterior: Approved by the historical society as a Spanish Revival, the second story of this home was an addition. All of the windows and doors were replicated to match the original styling of the house. The roof is a combination of Gable and Hip and is made of red clay tile. The arched door and windows are typical of Spanish Revival. The home also features a Juliette Balcony and window.
Library / Living Room: The library offers Pocket Doors and custom bookcases.
Powder Room: This powder room has a black toilet and Herringbone travertine.
Kitchen: This kitchen was designed for someone who likes to cook! It features a Pot Filler, a peninsula and an island, a prep sink in the island, and cookbook storage on the end of the peninsula. The homeowners opted for a mix of stainless and paneled appliances. Although they have a formal dining room they wanted a casual breakfast area to enjoy informal meals with their grandchildren. The kitchen also utilizes a mix of recessed lighting and pendant lights. A wine refrigerator and outlets conveniently located on the island and around the backsplash are the modern updates that were important to the homeowners.
Master bath: The master bath enjoys both a soaking tub and a large shower with body sprayers and hand held. For privacy, the bidet was placed in a water closet next to the shower. There is plenty of counter space in this bathroom which even includes a makeup table.
Staircase: The staircase features a decorative niche
Upstairs master suite: The upstairs master suite features the Juliette balcony
Outside: Wanting to take advantage of southern California living the homeowners requested an outdoor kitchen complete with retractable awning. The fountain and lounging furniture keep it light.
Home gym: This gym comes completed with rubberized floor covering and dedicated bathroom. It also features its own HVAC system and wall mounted TV.
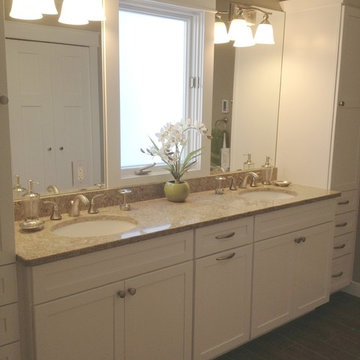
Bishop cabinets in brilliant white finish on a Shaker style door. Cambria quartz for a vanity top. Linen closets on either side of the sinks adds additional storage.

This bath offers generous space without going overboard in square footage. The homeowner chose to go with a large double vanity and a nice shower with custom features and a shower seat and decided to forgo the typical big soaking tub. The vanity area shown in this photo has plenty of storage within the mirrored wall cabinets and the large drawers below. The mirrors were cased out with the matching woodwork and crown detail. The countertop is Crema Marfil slab marble with undermount Marzi sinks. The Kallista faucetry was chosen in chrome since it was an easier finish to maintain for years to come. Other metal details were done in the oil rubbed bronze to work with the theme through out the home. The floor tile is a 12 x 12 Bursa Beige Marble that is set on the diagonal. The backsplash to the vanity is the companion Bursa Beige mini running bond mosaic with a cap also in the Bursa Beige marble. Vaulted ceilings add to the dramatic feel of this bath. The bronze and crystal chandelier also adds to the dramatic glamour of the bath.
Photography by Northlight Photography.

Compact master bath remodel, with hair accessories plug ins, Swiss Alps Photography
На фото: маленькая главная ванная комната в классическом стиле с фасадами с выступающей филенкой, фасадами цвета дерева среднего тона, душем без бортиков, инсталляцией, бежевой плиткой, плиткой из травертина, бежевыми стенами, полом из травертина, врезной раковиной, столешницей из искусственного кварца, разноцветным полом и душем с распашными дверями для на участке и в саду с
На фото: маленькая главная ванная комната в классическом стиле с фасадами с выступающей филенкой, фасадами цвета дерева среднего тона, душем без бортиков, инсталляцией, бежевой плиткой, плиткой из травертина, бежевыми стенами, полом из травертина, врезной раковиной, столешницей из искусственного кварца, разноцветным полом и душем с распашными дверями для на участке и в саду с

Свежая идея для дизайна: ванная комната в стиле рустика с врезной раковиной, фасадами в стиле шейкер, фасадами цвета дерева среднего тона, душем в нише, раздельным унитазом, бежевой плиткой, бежевыми стенами, полом из галечной плитки, плиткой из травертина и белой столешницей - отличное фото интерьера

Tsantes Photography
Свежая идея для дизайна: ванная комната в современном стиле с двойным душем и плиткой из травертина - отличное фото интерьера
Свежая идея для дизайна: ванная комната в современном стиле с двойным душем и плиткой из травертина - отличное фото интерьера

EMR Photography
Свежая идея для дизайна: ванная комната в современном стиле с монолитной раковиной, угловым душем, коричневой плиткой и плиткой из травертина - отличное фото интерьера
Свежая идея для дизайна: ванная комната в современном стиле с монолитной раковиной, угловым душем, коричневой плиткой и плиткой из травертина - отличное фото интерьера

Bathroom with double vanity.
На фото: главная ванная комната среднего размера в современном стиле с плоскими фасадами, бежевыми фасадами, отдельно стоящей ванной, душем без бортиков, инсталляцией, бежевой плиткой, плиткой из травертина, бежевыми стенами, полом из травертина, настольной раковиной, мраморной столешницей, бежевым полом, душем с распашными дверями, бежевой столешницей, тумбой под две раковины и подвесной тумбой с
На фото: главная ванная комната среднего размера в современном стиле с плоскими фасадами, бежевыми фасадами, отдельно стоящей ванной, душем без бортиков, инсталляцией, бежевой плиткой, плиткой из травертина, бежевыми стенами, полом из травертина, настольной раковиной, мраморной столешницей, бежевым полом, душем с распашными дверями, бежевой столешницей, тумбой под две раковины и подвесной тумбой с

salle de bain
zellige vert d'eau
sol travertin
Plan vasque en travertin
На фото: ванная комната среднего размера в современном стиле с фасадами с декоративным кантом, светлыми деревянными фасадами, душем без бортиков, зеленой плиткой, плиткой из травертина, душевой кабиной, бежевой столешницей, тумбой под две раковины и подвесной тумбой с
На фото: ванная комната среднего размера в современном стиле с фасадами с декоративным кантом, светлыми деревянными фасадами, душем без бортиков, зеленой плиткой, плиткой из травертина, душевой кабиной, бежевой столешницей, тумбой под две раковины и подвесной тумбой с
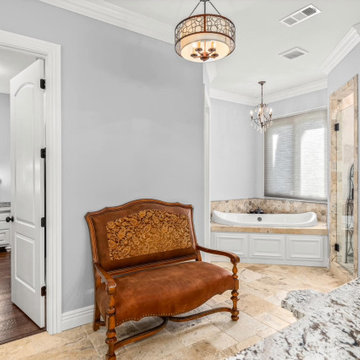
На фото: большой главный совмещенный санузел в классическом стиле с фасадами с выступающей филенкой, белыми фасадами, угловой ванной, двойным душем, раздельным унитазом, плиткой из травертина, серыми стенами, полом из травертина, врезной раковиной, столешницей из гранита, бежевым полом, душем с распашными дверями, бежевой столешницей, тумбой под две раковины и встроенной тумбой
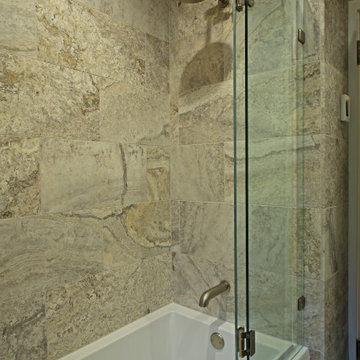
European-inspired compact bathroom, high rain glass window and spray foam insulation, travertine tile, wall-mounted towel warmer radiator, folding-frameless-two-thirds glass tub enclosure, digital shower controls, articulating showerhead, custom configured vanity, heated floor, feature-laden medicine cabinet and semi-recessed cabinet over the stool.
Санузел с плиткой из травертина – фото дизайна интерьера
9

