Санузел с плиткой из листового камня и разноцветной столешницей – фото дизайна интерьера
Сортировать:
Бюджет
Сортировать:Популярное за сегодня
1 - 20 из 128 фото
1 из 3

FPA were approached to complete the modernisation of a large terrace townhouse in Pimlico that the clients had partially refurbished and extended using traditional idioms.
The traditional Georgian cellular layout of the property has inspired the blueprint of the refurbishment. The extensive use of a streamlined contemporary vocabulary is chosen over a faux vernacular.
FPA have approached the design as a series of self-contained spaces, each with bespoke features functional to the specific use of each room. They are conceived as stand-alone pieces that use a contemporary reinterpretation of the orthodox architectural lexicon and that work with the building, rather than against it.
The use of elementary geometries is complemented by precious materials and finishes that contribute to an overall feeling of understated luxury.
Photo by Lisa Castagner
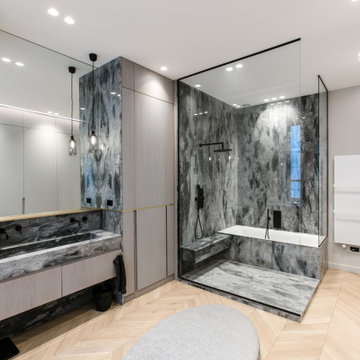
Свежая идея для дизайна: главная ванная комната в современном стиле с плоскими фасадами, накладной ванной, душевой комнатой, разноцветной плиткой, плиткой из листового камня, светлым паркетным полом, раковиной с несколькими смесителями, разноцветной столешницей и зеркалом с подсветкой - отличное фото интерьера
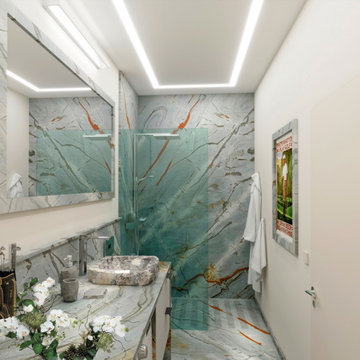
Стильный дизайн: серо-белая ванная комната среднего размера со стиральной машиной в современном стиле с плоскими фасадами, белыми фасадами, открытым душем, инсталляцией, серой плиткой, плиткой из листового камня, белыми стенами, мраморным полом, душевой кабиной, накладной раковиной, столешницей из кварцита, серым полом, открытым душем, разноцветной столешницей, тумбой под одну раковину и напольной тумбой - последний тренд

Guest bath with vertical wood grain tile on wall and corresponding hexagon tile on floor.
Идея дизайна: главный совмещенный санузел среднего размера в стиле рустика с фасадами в стиле шейкер, фасадами цвета дерева среднего тона, отдельно стоящей ванной, угловым душем, раздельным унитазом, коричневой плиткой, плиткой из листового камня, коричневыми стенами, полом из керамической плитки, врезной раковиной, столешницей из гранита, коричневым полом, душем с распашными дверями, разноцветной столешницей, тумбой под одну раковину, напольной тумбой и кирпичными стенами
Идея дизайна: главный совмещенный санузел среднего размера в стиле рустика с фасадами в стиле шейкер, фасадами цвета дерева среднего тона, отдельно стоящей ванной, угловым душем, раздельным унитазом, коричневой плиткой, плиткой из листового камня, коричневыми стенами, полом из керамической плитки, врезной раковиной, столешницей из гранита, коричневым полом, душем с распашными дверями, разноцветной столешницей, тумбой под одну раковину, напольной тумбой и кирпичными стенами
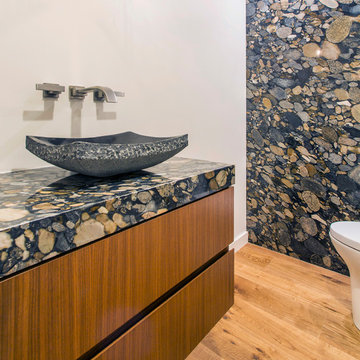
This Powder Room features a wall fully covered in a stone slab with the same material being used on the vanity and a hand carved stone vessel sink.
На фото: туалет среднего размера в современном стиле с плоскими фасадами, фасадами цвета дерева среднего тона, разноцветной плиткой, плиткой из листового камня, белыми стенами, паркетным полом среднего тона, настольной раковиной, столешницей из гранита, коричневым полом и разноцветной столешницей с
На фото: туалет среднего размера в современном стиле с плоскими фасадами, фасадами цвета дерева среднего тона, разноцветной плиткой, плиткой из листового камня, белыми стенами, паркетным полом среднего тона, настольной раковиной, столешницей из гранита, коричневым полом и разноцветной столешницей с
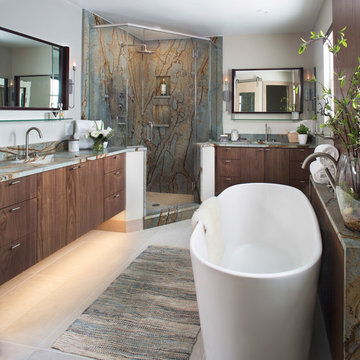
Идея дизайна: главная ванная комната в современном стиле с плоскими фасадами, темными деревянными фасадами, отдельно стоящей ванной, угловым душем, разноцветной плиткой, плиткой из листового камня, серыми стенами, врезной раковиной, бежевым полом, душем с распашными дверями, разноцветной столешницей и зеркалом с подсветкой
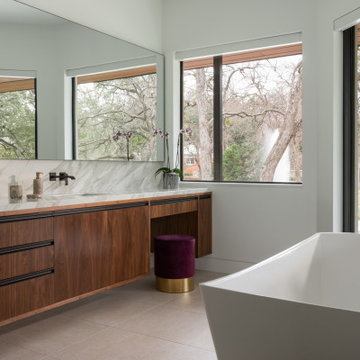
Свежая идея для дизайна: главная ванная комната в современном стиле с плоскими фасадами, темными деревянными фасадами, отдельно стоящей ванной, разноцветной плиткой, плиткой из листового камня, белыми стенами, врезной раковиной, бежевым полом и разноцветной столешницей - отличное фото интерьера

Источник вдохновения для домашнего уюта: большая детская ванная комната в восточном стиле с плоскими фасадами, темными деревянными фасадами, японской ванной, душевой комнатой, унитазом-моноблоком, белой плиткой, плиткой из листового камня, бежевыми стенами, полом из керамической плитки, врезной раковиной, столешницей из кварцита, бежевым полом, душем с распашными дверями, разноцветной столешницей, сиденьем для душа, тумбой под две раковины и встроенной тумбой
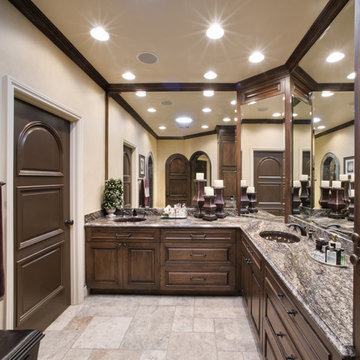
This master bath features a lot of dark brown wood including the cabinets, doors and ceiling design. Double sinks with brown bowls compliment a multi color granite counter. The bathroom mirrors reflect the custom wood ceiling design with geometrical shapes.
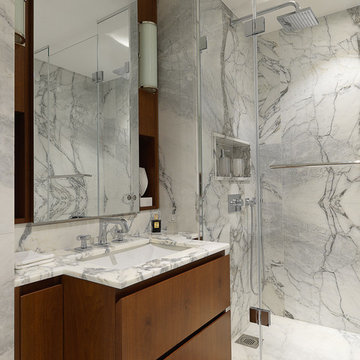
Источник вдохновения для домашнего уюта: ванная комната в современном стиле с плоскими фасадами, фасадами цвета дерева среднего тона, серой плиткой, белой плиткой, врезной раковиной, душем с распашными дверями, душем в нише, плиткой из листового камня, душевой кабиной, разноцветной столешницей и зеркалом с подсветкой

This 6,000sf luxurious custom new construction 5-bedroom, 4-bath home combines elements of open-concept design with traditional, formal spaces, as well. Tall windows, large openings to the back yard, and clear views from room to room are abundant throughout. The 2-story entry boasts a gently curving stair, and a full view through openings to the glass-clad family room. The back stair is continuous from the basement to the finished 3rd floor / attic recreation room.
The interior is finished with the finest materials and detailing, with crown molding, coffered, tray and barrel vault ceilings, chair rail, arched openings, rounded corners, built-in niches and coves, wide halls, and 12' first floor ceilings with 10' second floor ceilings.
It sits at the end of a cul-de-sac in a wooded neighborhood, surrounded by old growth trees. The homeowners, who hail from Texas, believe that bigger is better, and this house was built to match their dreams. The brick - with stone and cast concrete accent elements - runs the full 3-stories of the home, on all sides. A paver driveway and covered patio are included, along with paver retaining wall carved into the hill, creating a secluded back yard play space for their young children.
Project photography by Kmieick Imagery.
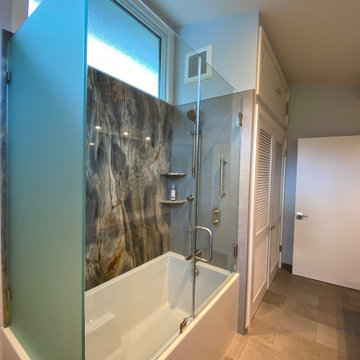
The bathroom had been sort of pieced together over multiple remodels over 75 years. Even thought the fixtures stayed virtually in the same locations, all the systems and materials were updated.
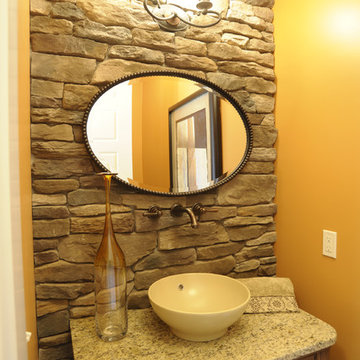
Источник вдохновения для домашнего уюта: туалет в классическом стиле с фасадами островного типа, фасадами цвета дерева среднего тона, плиткой из листового камня, оранжевыми стенами, настольной раковиной, разноцветной столешницей и напольной тумбой
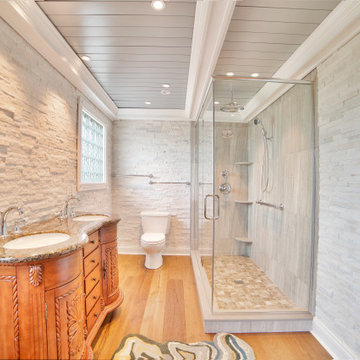
The white ledger stone on the walls is commonly used for fireplaces. This customer got creative and covered his bathroom walls with it! The stone leaks out into the bedroom to help blend and transition the two spaces. What do you think?
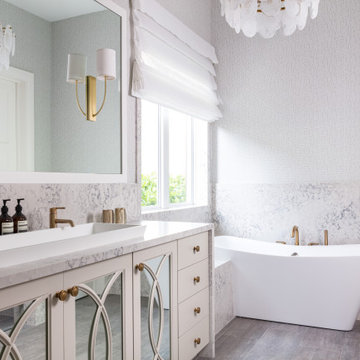
Свежая идея для дизайна: главная ванная комната в современном стиле с бежевыми фасадами, отдельно стоящей ванной, разноцветной плиткой, плиткой из листового камня, раковиной с несколькими смесителями, разноцветной столешницей и фасадами с утопленной филенкой - отличное фото интерьера
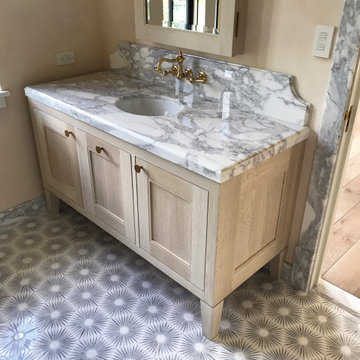
Countertop and backsplash fabricated from Calacatta marble. Floor in "Constellation" marble mosaic. Baseboard, door casing and plinths custom-fabricated from Calacatta marble.
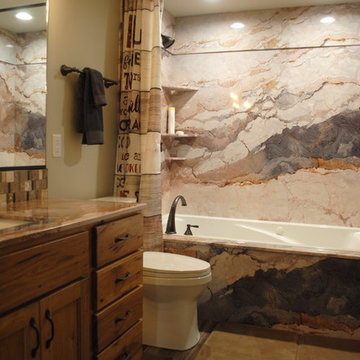
We created a rustic and luxurious bathroom in this basement remodel by selecting beautifully nature made stone insert in the jacuzzi tub, heated tile floor, and warm colored wood cabinets.
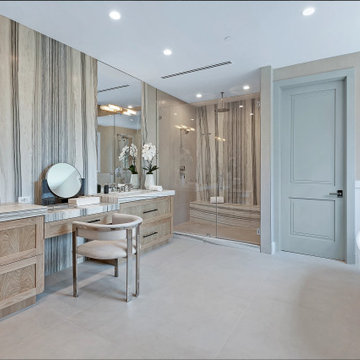
Идея дизайна: главная ванная комната в стиле кантри с фасадами в стиле шейкер, светлыми деревянными фасадами, отдельно стоящей ванной, двойным душем, разноцветной плиткой, плиткой из листового камня, мраморной столешницей, серым полом, душем с распашными дверями, разноцветной столешницей, сиденьем для душа, тумбой под две раковины, встроенной тумбой, обоями на стенах и бежевыми стенами
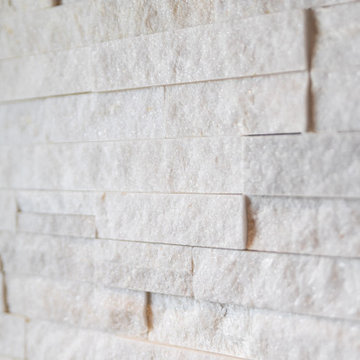
The white ledger stone on the walls is commonly used for fireplaces. This customer got creative and covered his bathroom walls with it! The stone leaks out into the bedroom to help blend and transition the two spaces. What do you think?
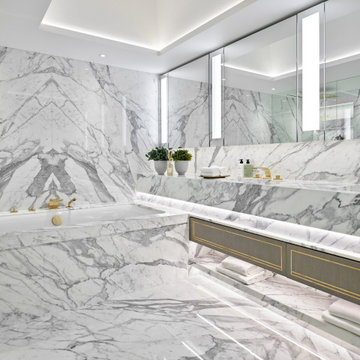
Стильный дизайн: главная ванная комната в стиле неоклассика (современная классика) с полновстраиваемой ванной, разноцветной плиткой, плиткой из листового камня, разноцветными стенами, монолитной раковиной, разноцветным полом, разноцветной столешницей, тумбой под две раковины и подвесной тумбой - последний тренд
Санузел с плиткой из листового камня и разноцветной столешницей – фото дизайна интерьера
1

