Санузел с плиткой из листового камня и консольной раковиной – фото дизайна интерьера
Сортировать:
Бюджет
Сортировать:Популярное за сегодня
1 - 20 из 192 фото
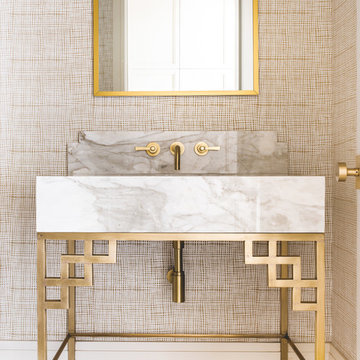
Источник вдохновения для домашнего уюта: ванная комната среднего размера в современном стиле с раздельным унитазом, плиткой из листового камня, разноцветными стенами, мраморным полом, душевой кабиной, консольной раковиной и мраморной столешницей
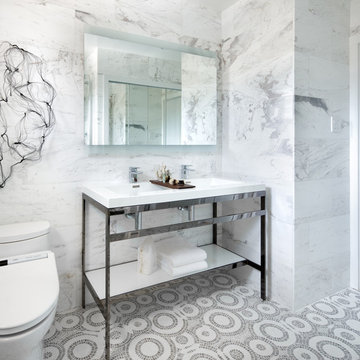
This is a bathroom project we completed for singer/songwriter Matt Dusk - the beautiful 12x24 marble tiles laid out in a brick pattern with minimal grout looks like one huge slab of stone. The incredible mosaic floor tile took 3 Artisans many, many hours to lay, piece by piece. Photography by Brandon Barre.
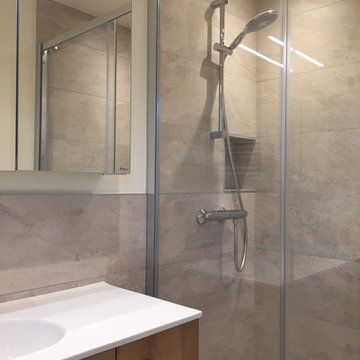
Источник вдохновения для домашнего уюта: маленькая ванная комната в современном стиле с плоскими фасадами, светлыми деревянными фасадами, душем без бортиков, бежевой плиткой, плиткой из листового камня, полом из линолеума, душевой кабиной, консольной раковиной, разноцветным полом, белой столешницей, нишей, тумбой под одну раковину и подвесной тумбой для на участке и в саду

Small bathroom designed using grey wall paint and tiles, as well as blonde wood behind the bathroom mirror. Recessed bathroom shelves used to maximise on limited space, as are the wall mounted bathroom vanity, rounded white toilet and enclosed walk-in shower.
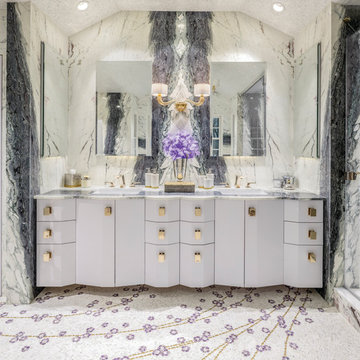
Artistic Tile’s Jaipur Vine adorns the walls of the main floor guest bath, combining polished Calacatta Gold marble with antique mirror. The floor features bursts of large marble and shell Chrysanthemum blooms. The petals are polished Calacatta Gold marble with hints of natural white rivershell. The Twenty-One Waterfall Bathroom Furniture vanity has mirror inserts, a polished Calacatta Gold countertop and Water Décor Embassy faucet. Mirrors are by Arteriors. Light fixtures are Pigalle by Barovier and Toso.
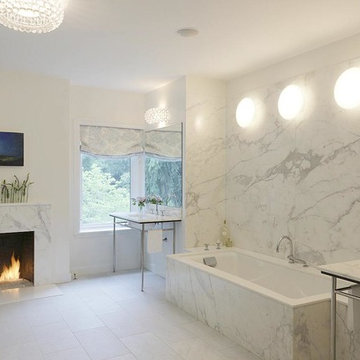
Свежая идея для дизайна: ванная комната в современном стиле с консольной раковиной, полновстраиваемой ванной, белой плиткой и плиткой из листового камня - отличное фото интерьера
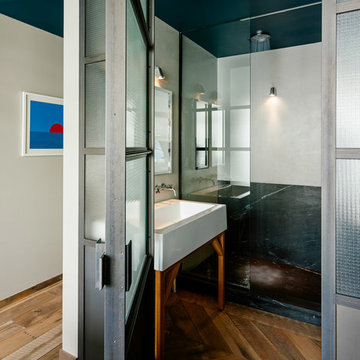
The master bathroom features a stone slab shower floor and shower wall. The dark stone slab is balanced with a light matte concrete wall above it. The floor of the bathroom is reclaimed wide plank flooring in a Chevron pattern. The fixtures are wall mount fixtures from lefroy brooks. The steel door to the bathroom is a custom design featuring etched wire glass.
© Joe Fletcher Photography

Bedwardine Road is our epic renovation and extension of a vast Victorian villa in Crystal Palace, south-east London.
Traditional architectural details such as flat brick arches and a denticulated brickwork entablature on the rear elevation counterbalance a kitchen that feels like a New York loft, complete with a polished concrete floor, underfloor heating and floor to ceiling Crittall windows.
Interiors details include as a hidden “jib” door that provides access to a dressing room and theatre lights in the master bathroom.

Источник вдохновения для домашнего уюта: маленькая главная ванная комната в стиле модернизм с плоскими фасадами, серыми фасадами, накладной ванной, душем над ванной, унитазом-моноблоком, белой плиткой, плиткой из листового камня, белыми стенами, полом из сланца, консольной раковиной и столешницей из кварцита для на участке и в саду

This bathroom has a lot of storage space and yet is very simple in design.
CLPM project manager tip - recessed shelves and cabinets work well but do make sure you plan ahead for future maintenance by making cisterns etc accessible without destroying your lovely bathroom!
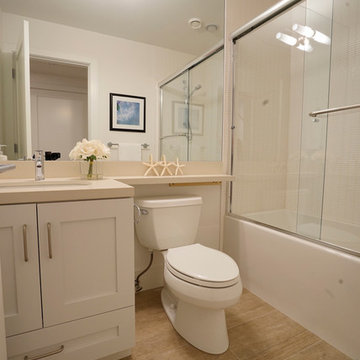
Идея дизайна: маленькая ванная комната в стиле неоклассика (современная классика) с консольной раковиной, светлыми деревянными фасадами, столешницей из ламината, душем над ванной, раздельным унитазом, бежевой плиткой, плиткой из листового камня, бежевыми стенами и полом из керамогранита для на участке и в саду
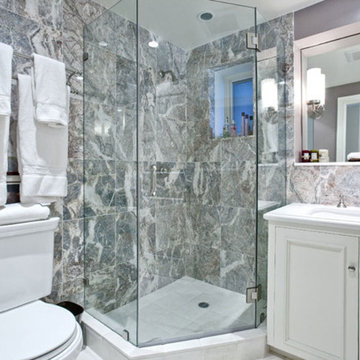
The Scott Street renovation is a restoration and contemporary update of a traditional Victorian in San Francisco.
The formal layout remained as a gesture to the home's historicity, while the basement level was extended significantly to provide more space to suit the client's needs. Modern fixtures, cabinetry, and finishes complemented the traditional aesthetic.
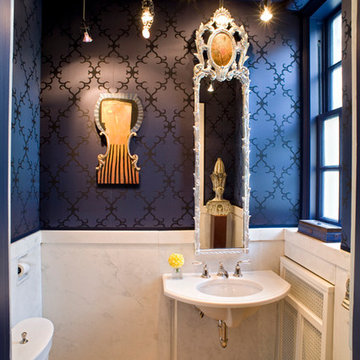
Tom Crane Photography
Источник вдохновения для домашнего уюта: туалет в средиземноморском стиле с консольной раковиной, раздельным унитазом и плиткой из листового камня
Источник вдохновения для домашнего уюта: туалет в средиземноморском стиле с консольной раковиной, раздельным унитазом и плиткой из листового камня
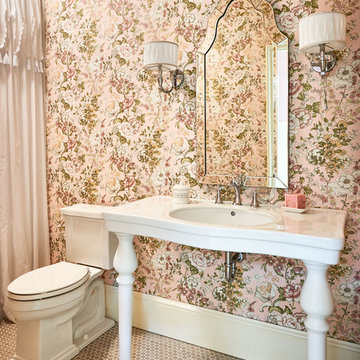
Dustin Peck Photography
Свежая идея для дизайна: ванная комната среднего размера в классическом стиле с консольной раковиной, раздельным унитазом, розовыми стенами, белыми фасадами, накладной ванной, угловым душем, белой плиткой, плиткой из листового камня, полом из терракотовой плитки, душевой кабиной, столешницей из искусственного камня и шторкой для ванной - отличное фото интерьера
Свежая идея для дизайна: ванная комната среднего размера в классическом стиле с консольной раковиной, раздельным унитазом, розовыми стенами, белыми фасадами, накладной ванной, угловым душем, белой плиткой, плиткой из листового камня, полом из терракотовой плитки, душевой кабиной, столешницей из искусственного камня и шторкой для ванной - отличное фото интерьера

The Primary bathroom was created using universal design. a custom console sink not only creates that authentic Victorian Vibe but it allows for access in a wheel chair.
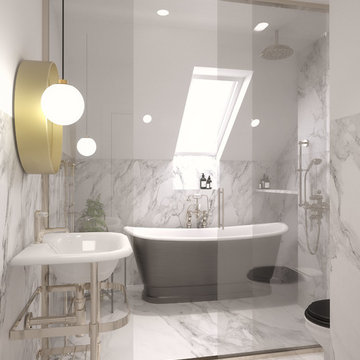
На фото: детская ванная комната среднего размера в классическом стиле с открытым душем, унитазом-моноблоком, плиткой из листового камня, белыми стенами, мраморным полом, консольной раковиной, белым полом и душем с раздвижными дверями с
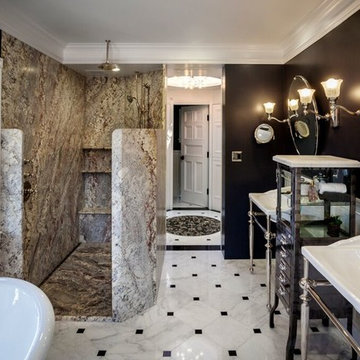
Идея дизайна: главная ванная комната среднего размера в классическом стиле с отдельно стоящей ванной, душем в нише, коричневой плиткой, серой плиткой, плиткой из листового камня, черными стенами, мраморным полом, консольной раковиной, разноцветным полом и открытым душем
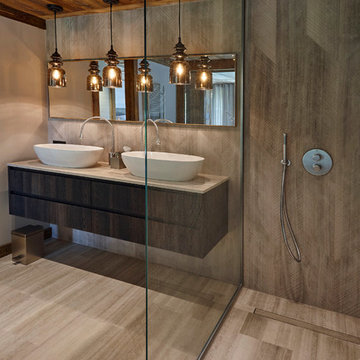
Silk Georgette au mur
Meuble Modulnova
Plafond vieux bois
Suspensions Contardi
На фото: ванная комната среднего размера в стиле рустика с серыми фасадами, накладной ванной, душем без бортиков, серой плиткой, плиткой из листового камня, серыми стенами, мраморным полом, душевой кабиной, консольной раковиной и мраморной столешницей с
На фото: ванная комната среднего размера в стиле рустика с серыми фасадами, накладной ванной, душем без бортиков, серой плиткой, плиткой из листового камня, серыми стенами, мраморным полом, душевой кабиной, консольной раковиной и мраморной столешницей с
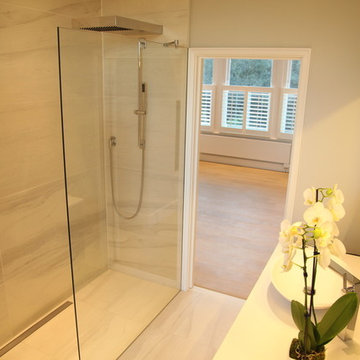
Architects in Fulham
As architects in Fulham Shape Architecture continue to design a large number of basement extensions in the Borough. At Stevenage Road we obtained planning permission for a large scale basement extension combined with side and rear extensions, pod room and complete internal refurbishment. This project followed on from a number we had recently completed in the ‘alphabet’ streets in Fulham.
Basement Extensions in London
Here the garden lightwell forms a striking element of the basement extension. Rather than being located across the width of the building as the lightwell has been in many other Fulham basement conversions, it is rotated such that it projects further into the basement interior and allows a studio/office space to be located at the garden end of the basement. These spaces give onto the lightwell and benefit from the light and aspect that it provides. As a basement extension the way in which the interior of this project integrates with the garden spaces is very successful.
Extensions in Fulham
This project involved side and rear extensions as part of the overall development. The side and rear extensions combine to create a spacious and light kitchen and dining space. Our experience of designing extensions in Fulham lies in the way in which these perimeter spaces bring light into the interior and enhance the visual and physical connections between inside and outside.
Fulham Pod Room
This is an example of another Fulham Pod Room that we have designed and built as part of a basement extension and whole house conversion project. Once more the addition of the pod room provides further welcome and well located accommodation to a project.
Basement Architects in London
Shape Architecture continues to design basement extensions in London, particularly in Fulham, Kensington and Westminster and throughout South-West London. As architects in London we undertake a building type such as basement extensions across a variety of boroughs and with various planning authorities and it is this breadth of experience that each project benefits from.
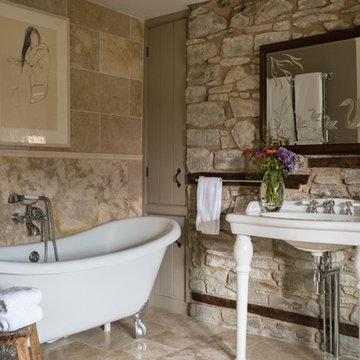
Unique Home Stays
Свежая идея для дизайна: маленькая ванная комната с ванной на ножках, плиткой из листового камня, бежевыми стенами, бежевой плиткой, душевой кабиной, консольной раковиной и бежевым полом для на участке и в саду - отличное фото интерьера
Свежая идея для дизайна: маленькая ванная комната с ванной на ножках, плиткой из листового камня, бежевыми стенами, бежевой плиткой, душевой кабиной, консольной раковиной и бежевым полом для на участке и в саду - отличное фото интерьера
Санузел с плиткой из листового камня и консольной раковиной – фото дизайна интерьера
1

