Санузел с открытыми фасадами и паркетным полом среднего тона – фото дизайна интерьера
Сортировать:
Бюджет
Сортировать:Популярное за сегодня
1 - 20 из 977 фото
1 из 3

This Altadena home is the perfect example of modern farmhouse flair. The powder room flaunts an elegant mirror over a strapping vanity; the butcher block in the kitchen lends warmth and texture; the living room is replete with stunning details like the candle style chandelier, the plaid area rug, and the coral accents; and the master bathroom’s floor is a gorgeous floor tile.
Project designed by Courtney Thomas Design in La Cañada. Serving Pasadena, Glendale, Monrovia, San Marino, Sierra Madre, South Pasadena, and Altadena.
For more about Courtney Thomas Design, click here: https://www.courtneythomasdesign.com/
To learn more about this project, click here:
https://www.courtneythomasdesign.com/portfolio/new-construction-altadena-rustic-modern/

The powder bath is the perfect place to mix elegance and playful finishes. The gold grasscloth compliments the shell tile feature wall and a custom waterfall painting on glass pulls the whole design together. The natural stone vessel sink rests on a floating vanity made of monkey pod wood.
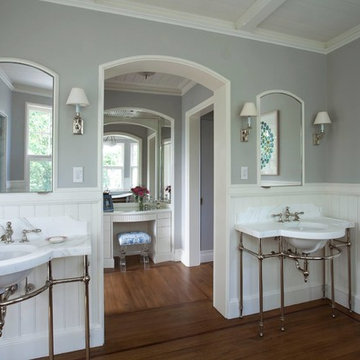
Свежая идея для дизайна: большая главная, серо-белая ванная комната в морском стиле с серыми стенами, врезной раковиной, открытыми фасадами, раздельным унитазом, паркетным полом среднего тона, мраморной столешницей, коричневым полом и белой столешницей - отличное фото интерьера

Jahanshah Ardalan
Свежая идея для дизайна: главная ванная комната среднего размера в современном стиле с белыми фасадами, отдельно стоящей ванной, душем без бортиков, инсталляцией, белыми стенами, настольной раковиной, столешницей из дерева, открытыми фасадами, белой плиткой, керамогранитной плиткой, паркетным полом среднего тона, коричневым полом, открытым душем и коричневой столешницей - отличное фото интерьера
Свежая идея для дизайна: главная ванная комната среднего размера в современном стиле с белыми фасадами, отдельно стоящей ванной, душем без бортиков, инсталляцией, белыми стенами, настольной раковиной, столешницей из дерева, открытыми фасадами, белой плиткой, керамогранитной плиткой, паркетным полом среднего тона, коричневым полом, открытым душем и коричневой столешницей - отличное фото интерьера
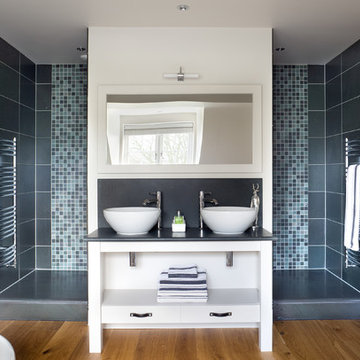
На фото: ванная комната в современном стиле с настольной раковиной, открытыми фасадами, белыми фасадами, душем в нише, серой плиткой, плиткой мозаикой, белыми стенами и паркетным полом среднего тона с

This award-winning and intimate cottage was rebuilt on the site of a deteriorating outbuilding. Doubling as a custom jewelry studio and guest retreat, the cottage’s timeless design was inspired by old National Parks rough-stone shelters that the owners had fallen in love with. A single living space boasts custom built-ins for jewelry work, a Murphy bed for overnight guests, and a stone fireplace for warmth and relaxation. A cozy loft nestles behind rustic timber trusses above. Expansive sliding glass doors open to an outdoor living terrace overlooking a serene wooded meadow.
Photos by: Emily Minton Redfield
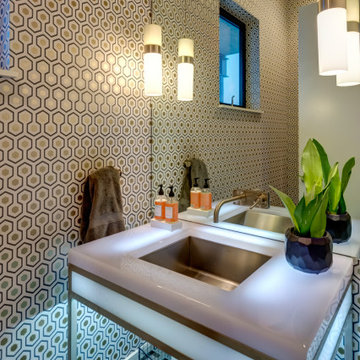
На фото: туалет в современном стиле с открытыми фасадами, разноцветными стенами, паркетным полом среднего тона, врезной раковиной, коричневым полом, напольной тумбой и обоями на стенах
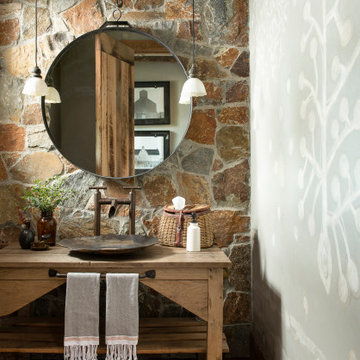
Свежая идея для дизайна: ванная комната в стиле рустика с светлыми деревянными фасадами, паркетным полом среднего тона, настольной раковиной, столешницей из дерева, зеркалом с подсветкой и открытыми фасадами - отличное фото интерьера
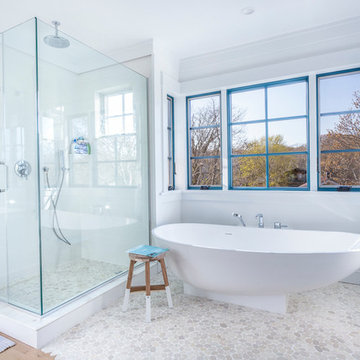
На фото: главная ванная комната в морском стиле с отдельно стоящей ванной, угловым душем, галечной плиткой, белыми стенами, открытыми фасадами, фасадами цвета дерева среднего тона, серой плиткой, белой плиткой, паркетным полом среднего тона, врезной раковиной, столешницей из искусственного кварца и душем с распашными дверями

Bath remodel with custom stone pedestal sink with Waterworks fixture. Reclaimed wood paneled wall with reclaimed antique Italian street lamp as pendant. Photography by Manolo Langis
Located steps away from the beach, the client engaged us to transform a blank industrial loft space to a warm inviting space that pays respect to its industrial heritage. We use anchored large open space with a sixteen foot conversation island that was constructed out of reclaimed logs and plumbing pipes. The island itself is divided up into areas for eating, drinking, and reading. Bringing this theme into the bedroom, the bed was constructed out of 12x12 reclaimed logs anchored by two bent steel plates for side tables.

Doug Hill Photography
Стильный дизайн: маленький туалет в классическом стиле с раздельным унитазом, бежевыми стенами, паркетным полом среднего тона, врезной раковиной, столешницей из искусственного кварца, белыми фасадами и открытыми фасадами для на участке и в саду - последний тренд
Стильный дизайн: маленький туалет в классическом стиле с раздельным унитазом, бежевыми стенами, паркетным полом среднего тона, врезной раковиной, столешницей из искусственного кварца, белыми фасадами и открытыми фасадами для на участке и в саду - последний тренд
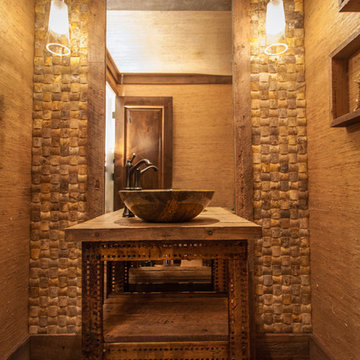
Jane Jeffery
Стильный дизайн: маленький туалет в морском стиле с настольной раковиной, открытыми фасадами, искусственно-состаренными фасадами, столешницей из дерева, раздельным унитазом, бежевой плиткой, каменной плиткой, бежевыми стенами, паркетным полом среднего тона и коричневой столешницей для на участке и в саду - последний тренд
Стильный дизайн: маленький туалет в морском стиле с настольной раковиной, открытыми фасадами, искусственно-состаренными фасадами, столешницей из дерева, раздельным унитазом, бежевой плиткой, каменной плиткой, бежевыми стенами, паркетным полом среднего тона и коричневой столешницей для на участке и в саду - последний тренд

Photography by Eduard Hueber / archphoto
North and south exposures in this 3000 square foot loft in Tribeca allowed us to line the south facing wall with two guest bedrooms and a 900 sf master suite. The trapezoid shaped plan creates an exaggerated perspective as one looks through the main living space space to the kitchen. The ceilings and columns are stripped to bring the industrial space back to its most elemental state. The blackened steel canopy and blackened steel doors were designed to complement the raw wood and wrought iron columns of the stripped space. Salvaged materials such as reclaimed barn wood for the counters and reclaimed marble slabs in the master bathroom were used to enhance the industrial feel of the space.

Even the teensiest Powder bathroom can be a magnificent space to renovate – here is the proof. Bold watercolor wallpaper and sleek brass accents turned this into a chic space with big personality. We designed a custom walnut wood pedestal vanity to hold a custom black pearl leathered granite top with a built-up mitered edge. Simply sleek. To protect the wallpaper from water a crystal clear acrylic splash is installed with brass standoffs as the backsplash.
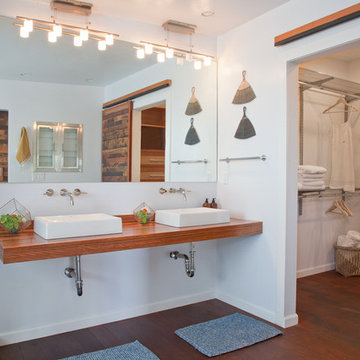
Источник вдохновения для домашнего уюта: большая главная ванная комната в стиле ретро с белыми стенами, паркетным полом среднего тона, настольной раковиной, открытыми фасадами, столешницей из дерева и коричневым полом
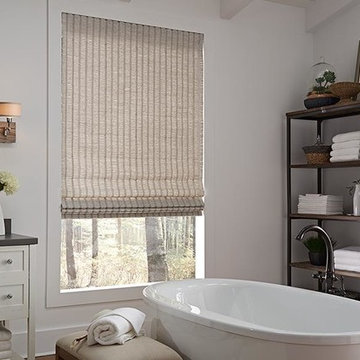
Custom fabric roman shades can be made in a wide variety of colors, textures and styles. This roman shade is a master bathroom decorating idea that flows with the rest of the bathroom design / decor. Windows Dressed Up in Denver is also is your store for custom curtains, drapes, valances, custom roman shades, valances and cornices. We also make custom bedding - comforters, duvet covers, throw pillows, bolsters and upholstered headboards. Custom curtain rods & drapery hardware too. Home decorators dream store! Hunter Douglas Vignette, Graber and Lafayette Genesis Roman Shades
Lafayette fabric roman shade photo. Bathroom Designs and Ideas.
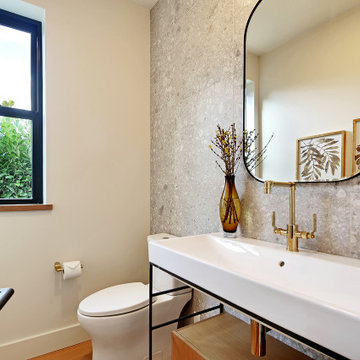
Источник вдохновения для домашнего уюта: туалет среднего размера в скандинавском стиле с открытыми фасадами, унитазом-моноблоком, белыми стенами, паркетным полом среднего тона, коричневым полом, белой столешницей и напольной тумбой
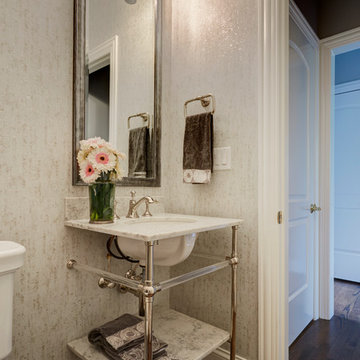
Bath Design by Deb Bayless, CKD, CBD, Design For Keeps, Napa, CA; photos by Mike Kaskel
На фото: маленький туалет в стиле неоклассика (современная классика) с открытыми фасадами, раздельным унитазом, паркетным полом среднего тона, врезной раковиной, столешницей из искусственного кварца и коричневым полом для на участке и в саду
На фото: маленький туалет в стиле неоклассика (современная классика) с открытыми фасадами, раздельным унитазом, паркетным полом среднего тона, врезной раковиной, столешницей из искусственного кварца и коричневым полом для на участке и в саду

Tiffany Findley
Стильный дизайн: туалет среднего размера в современном стиле с открытыми фасадами, унитазом-моноблоком, бежевой плиткой, зеленой плиткой, стеклянной плиткой, серыми стенами, паркетным полом среднего тона и монолитной раковиной - последний тренд
Стильный дизайн: туалет среднего размера в современном стиле с открытыми фасадами, унитазом-моноблоком, бежевой плиткой, зеленой плиткой, стеклянной плиткой, серыми стенами, паркетным полом среднего тона и монолитной раковиной - последний тренд
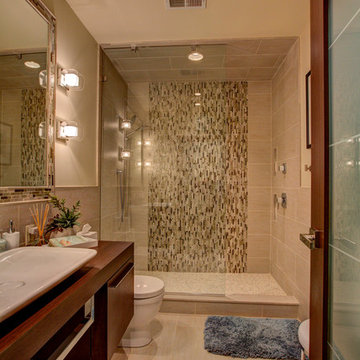
Свежая идея для дизайна: маленькая главная ванная комната в современном стиле с настольной раковиной, открытыми фасадами, темными деревянными фасадами, душем без бортиков, унитазом-моноблоком, бежевой плиткой, бежевыми стенами и паркетным полом среднего тона для на участке и в саду - отличное фото интерьера
Санузел с открытыми фасадами и паркетным полом среднего тона – фото дизайна интерьера
1

