Санузел с паркетным полом среднего тона – фото дизайна интерьера с невысоким бюджетом
Сортировать:
Бюджет
Сортировать:Популярное за сегодня
1 - 20 из 478 фото

Стильный дизайн: маленький туалет в стиле модернизм с черными фасадами, унитазом-моноблоком, белой плиткой, керамогранитной плиткой, белыми стенами, паркетным полом среднего тона, врезной раковиной, столешницей из бетона, разноцветным полом, серой столешницей и подвесной тумбой для на участке и в саду - последний тренд
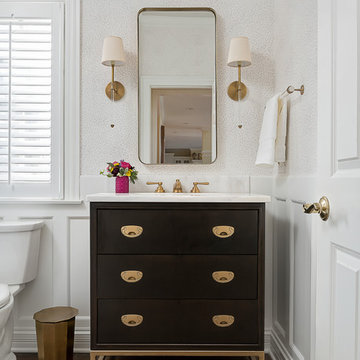
This beautiful transitional powder room with wainscot paneling and wallpaper was transformed from a 1990's raspberry pink and ornate room. The space now breathes and feels so much larger. The vanity was a custom piece using an old chest of drawers. We removed the feet and added the custom metal base. The original hardware was then painted to match the base.
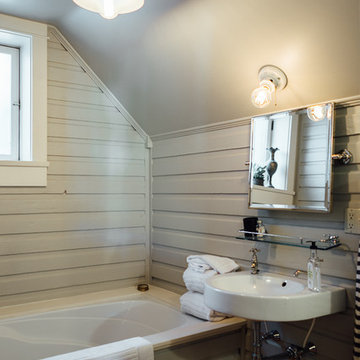
На фото: маленькая ванная комната в стиле неоклассика (современная классика) с накладной ванной, унитазом-моноблоком, белыми стенами, паркетным полом среднего тона, душевой кабиной и подвесной раковиной для на участке и в саду

William Quarles
На фото: маленький туалет в современном стиле с фасадами в стиле шейкер, серыми фасадами, раздельным унитазом, серыми стенами, паркетным полом среднего тона, врезной раковиной и столешницей из гранита для на участке и в саду
На фото: маленький туалет в современном стиле с фасадами в стиле шейкер, серыми фасадами, раздельным унитазом, серыми стенами, паркетным полом среднего тона, врезной раковиной и столешницей из гранита для на участке и в саду
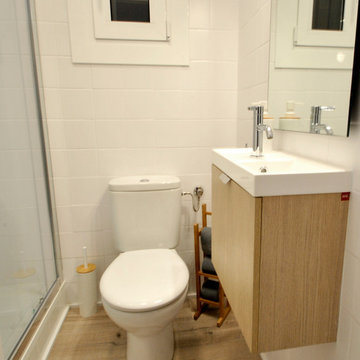
Свежая идея для дизайна: маленькая ванная комната в стиле неоклассика (современная классика) с фасадами островного типа, фасадами цвета дерева среднего тона, угловым душем, белыми стенами, паркетным полом среднего тона, душевой кабиной и монолитной раковиной для на участке и в саду - отличное фото интерьера
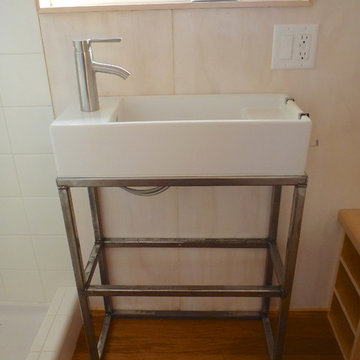
The bathroom sink is compact and supported with a steel frame, custom made and welded by Vina's boyfriend.
Стильный дизайн: маленькая ванная комната в современном стиле с плоскими фасадами, светлыми деревянными фасадами, душем в нише, белой плиткой, керамической плиткой, белыми стенами, паркетным полом среднего тона, душевой кабиной и монолитной раковиной для на участке и в саду - последний тренд
Стильный дизайн: маленькая ванная комната в современном стиле с плоскими фасадами, светлыми деревянными фасадами, душем в нише, белой плиткой, керамической плиткой, белыми стенами, паркетным полом среднего тона, душевой кабиной и монолитной раковиной для на участке и в саду - последний тренд

John Gruen
Источник вдохновения для домашнего уюта: туалет среднего размера в классическом стиле с врезной раковиной, открытыми фасадами, белыми фасадами, столешницей из известняка, синими стенами и паркетным полом среднего тона
Источник вдохновения для домашнего уюта: туалет среднего размера в классическом стиле с врезной раковиной, открытыми фасадами, белыми фасадами, столешницей из известняка, синими стенами и паркетным полом среднего тона
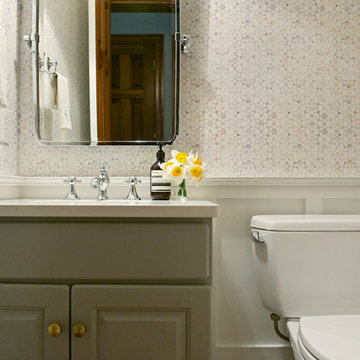
Though undecided about selling or staying in this house, these homeowners had no doubts about one thing: the outdated forest green powder room had to go, whether for them to enjoy, or for some future owner. Just swapping out the green toilet was a good start, but they were prepared to go all the way with wainscoting, wallpaper, fixtures and vanity top. The only things that remain from before are the wood floor and the vanity base - but the latter got a fresh coat of paint and fun new knobs. Now the little space is fresh and bright - a great little welcome for guests.

こだわりのお風呂
腰高まではハーフユニットバスで、壁はヒノキ板張りです。お風呂の外側にサービスバルコニーがあり、そこに施主様が植木を置いて、よしずを壁にかけて露天風呂風に演出されています。
浴室と洗面脱衣室の間の壁も窓ガラスにして、洗面室も明るく広がりを感じます。
Идея дизайна: туалет среднего размера в восточном стиле с фасадами с декоративным кантом, белыми фасадами, белой плиткой, белыми стенами, паркетным полом среднего тона, врезной раковиной, столешницей из искусственного камня, коричневым полом, белой столешницей, напольной тумбой и потолком с обоями
Идея дизайна: туалет среднего размера в восточном стиле с фасадами с декоративным кантом, белыми фасадами, белой плиткой, белыми стенами, паркетным полом среднего тона, врезной раковиной, столешницей из искусственного камня, коричневым полом, белой столешницей, напольной тумбой и потолком с обоями
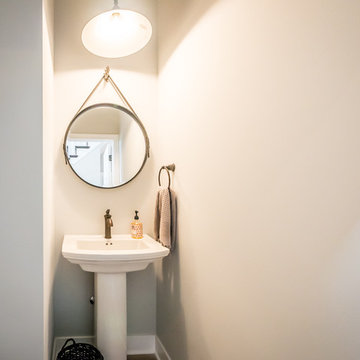
Look at the hand holding the mirror
Стильный дизайн: маленький туалет в стиле кантри с раздельным унитазом, зелеными стенами, паркетным полом среднего тона и раковиной с пьедесталом для на участке и в саду - последний тренд
Стильный дизайн: маленький туалет в стиле кантри с раздельным унитазом, зелеными стенами, паркетным полом среднего тона и раковиной с пьедесталом для на участке и в саду - последний тренд
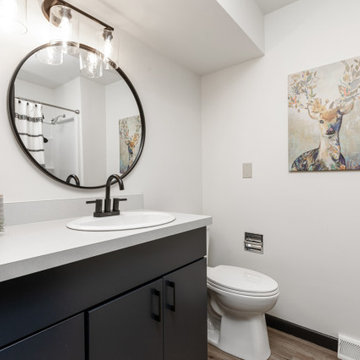
Crisp bathroom in neutral gray tones. Laminate countertop with a linen finish, drop in porcelain sink, black fixtures and black cabinet pulls.
Пример оригинального дизайна: ванная комната среднего размера в скандинавском стиле с плоскими фасадами, черными фасадами, унитазом-моноблоком, серыми стенами, паркетным полом среднего тона, накладной раковиной, столешницей из ламината, коричневым полом, серой столешницей и тумбой под одну раковину
Пример оригинального дизайна: ванная комната среднего размера в скандинавском стиле с плоскими фасадами, черными фасадами, унитазом-моноблоком, серыми стенами, паркетным полом среднего тона, накладной раковиной, столешницей из ламината, коричневым полом, серой столешницей и тумбой под одну раковину
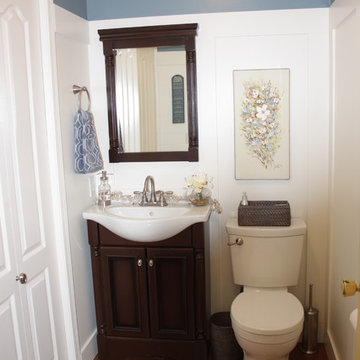
This powder room makeover executed in english cottage style included white wainscoting paneling, blue wall paint, oak hardwood, and a compact freestanding vanity / mirror combination
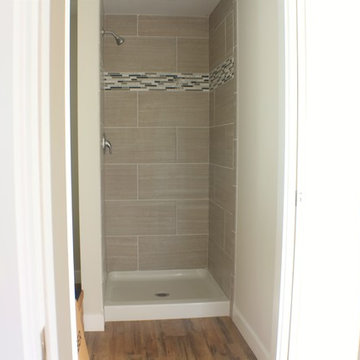
Стильный дизайн: маленькая главная ванная комната в современном стиле с фасадами с утопленной филенкой, темными деревянными фасадами, душем в нише, унитазом-моноблоком, серой плиткой, керамогранитной плиткой, бежевыми стенами, паркетным полом среднего тона, врезной раковиной и столешницей из гранита для на участке и в саду - последний тренд
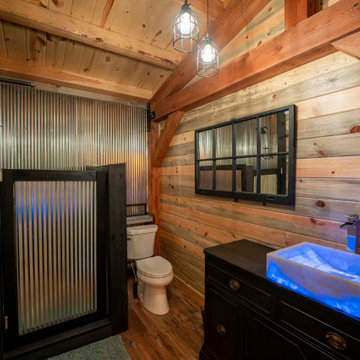
Post and beam bathroom
Источник вдохновения для домашнего уюта: маленькая главная ванная комната в стиле рустика с унитазом-моноблоком, паркетным полом среднего тона, коричневым полом, тумбой под одну раковину, напольной тумбой, сводчатым потолком и стенами из вагонки для на участке и в саду
Источник вдохновения для домашнего уюта: маленькая главная ванная комната в стиле рустика с унитазом-моноблоком, паркетным полом среднего тона, коричневым полом, тумбой под одну раковину, напольной тумбой, сводчатым потолком и стенами из вагонки для на участке и в саду
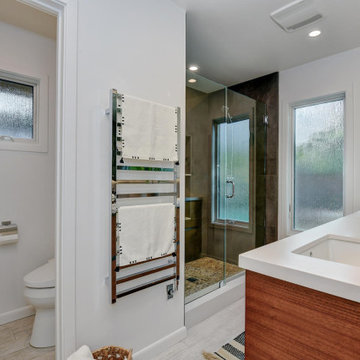
The mature, refined design of this newly remodeled master bath naturally implies sophistication. The sleek style incorporates dark moody tones, clean sharp lines, metal accents and textured stone.
Metal towel warmers, shower heads and vanity fixtures suit the deep concrete tiles and complement the
handsome wood vanity. Wooden textures and stone shower floors are a great way of adding personality to a stark design. It embraces industrial design aesthetics with a bit of a masculine touch.
Budget analysis and project development by: May Construction
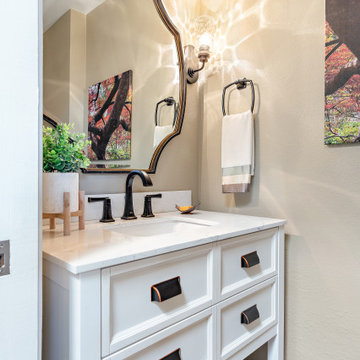
На фото: маленький туалет в стиле неоклассика (современная классика) с фасадами с утопленной филенкой, белыми фасадами, унитазом-моноблоком, бежевой плиткой, бежевыми стенами, паркетным полом среднего тона, врезной раковиной, столешницей из искусственного кварца, коричневым полом, белой столешницей и напольной тумбой для на участке и в саду с

Nos encontramos con un piso muy oscuro, con muchas divisorias y sin carácter alguno. Nuestros clientes necesitaban un hogar acorde con su día a día y estilo; 3-4 habitaciones, dos baños y mucho espacio para las zonas comunes. ¡Este piso necesitaba un diseño integral!
Diferenciamos zona de día y de noche; dándole más luz a las zonas comunes y calidez a las habitaciones. Como actualmente solo necesitaban 3 habitaciones apostamos por crear un cerramiento móvil entre las más pequeñas.
Baños con carácter, gracias a las griferías y baldosas en espiga con colores suaves y luminosos.
La pared de ladrillo blanco nos guía desde la entrada de la vivienda hasta el salón comedor, nos aporta textura sin quitar luz.
La cocina abierta integra el mueble del salón y recoge la zona de comedor con un banco que siguiendo la pared amueblada. Por último, le damos un toque cálido y rústico con las bigas de madera en el techo.
Este es uno de esos proyectos que refleja como ha cambiado el día a día y nuestras necesidades.
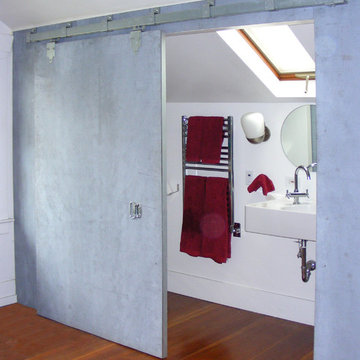
Источник вдохновения для домашнего уюта: маленькая ванная комната в стиле лофт с подвесной раковиной, душем в нише, раздельным унитазом, белыми стенами, паркетным полом среднего тона и душевой кабиной для на участке и в саду
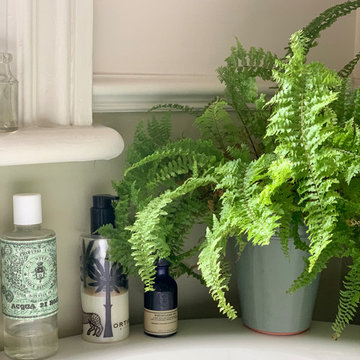
Here is a close up of bathroom styling using glass bottles, and house plants from a local garden nursery.
Идея дизайна: главная ванная комната среднего размера в классическом стиле с фасадами с утопленной филенкой, ванной на ножках, открытым душем, унитазом-моноблоком, белой плиткой, керамической плиткой, зелеными стенами, паркетным полом среднего тона, накладной раковиной, коричневым полом и душем с распашными дверями
Идея дизайна: главная ванная комната среднего размера в классическом стиле с фасадами с утопленной филенкой, ванной на ножках, открытым душем, унитазом-моноблоком, белой плиткой, керамической плиткой, зелеными стенами, паркетным полом среднего тона, накладной раковиной, коричневым полом и душем с распашными дверями

The design challenge was to enhance the square footage, flow and livability in this 1,442 sf 1930’s Tudor style brick house for a growing family of four. A two story 1,000 sf addition was the solution proposed by the design team at Advance Design Studio, Ltd. The new addition provided enough space to add a new kitchen and eating area with a butler pantry, a food pantry, a powder room and a mud room on the lower level, and a new master suite on the upper level.
The family envisioned a bright and airy white classically styled kitchen accented with espresso in keeping with the 1930’s style architecture of the home. Subway tile and timely glass accents add to the classic charm of the crisp white craftsman style cabinetry and sparkling chrome accents. Clean lines in the white farmhouse sink and the handsome bridge faucet in polished nickel make a vintage statement. River white granite on the generous new island makes for a fantastic gathering place for family and friends and gives ample casual seating. Dark stained oak floors extend to the new butler’s pantry and powder room, and throughout the first floor making a cohesive statement throughout. Classic arched doorways were added to showcase the home’s period details.
On the upper level, the newly expanded garage space nestles below an expansive new master suite complete with a spectacular bath retreat and closet space and an impressively vaulted ceiling. The soothing master getaway is bathed in soft gray tones with painted cabinets and amazing “fantasy” granite that reminds one of beach vacations. The floor mimics a wood feel underfoot with a gray textured porcelain tile and the spacious glass shower boasts delicate glass accents and a basket weave tile floor. Sparkling fixtures rest like fine jewelry completing the space.
The vaulted ceiling throughout the master suite lends to the spacious feel as does the archway leading to the expansive master closet. An elegant bank of 6 windows floats above the bed, bathing the space in light.
Photo Credits- Joe Nowak
Санузел с паркетным полом среднего тона – фото дизайна интерьера с невысоким бюджетом
1

