Санузел с серыми фасадами и панелями на стенах – фото дизайна интерьера
Сортировать:
Бюджет
Сортировать:Популярное за сегодня
1 - 20 из 506 фото
1 из 3

This 4,000-square foot home is located in the Silverstrand section of Hermosa Beach, known for its fabulous restaurants, walkability and beach access. Stylistically, it’s coastal-meets-traditional, complete with 4 bedrooms, 5.5 baths, a 3-stop elevator and a roof deck with amazing ocean views.
The client, an art collector, wanted bold color and unique aesthetic choices. In the living room, the built-in shelving is lined in luminescent mother of pearl. The dining area’s custom hand-blown chandelier was made locally and perfectly diffuses light. The client’s former granite-topped dining table didn’t fit the size and shape of the space, so we cut the granite and built a new base and frame around it.
The bedrooms are full of organic materials and personal touches, such as the light raffia wall-covering in the master bedroom and the fish-painted end table in a college-aged son’s room—a nod to his love of surfing.
Detail is always important, but especially to this client, so we searched for the perfect artisans to create one-of-a kind pieces. Several light fixtures were commissioned by an International glass artist. These include the white, layered glass pendants above the kitchen island, and the stained glass piece in the hallway, which glistens blues and greens through the window overlooking the front entrance of the home.
The overall feel of the house is peaceful but not complacent, full of tiny surprises and energizing pops of color.

Complete update on this 'builder-grade' 1990's primary bathroom - not only to improve the look but also the functionality of this room. Such an inspiring and relaxing space now ...

Идея дизайна: большая ванная комната в стиле модернизм с фасадами в стиле шейкер, серыми фасадами, душевой комнатой, серой плиткой, каменной плиткой, серыми стенами, полом из плитки под дерево, душевой кабиной, врезной раковиной, столешницей из искусственного кварца, коричневым полом, шторкой для ванной, сиденьем для душа, тумбой под одну раковину, напольной тумбой, сводчатым потолком и панелями на стенах

Freestanding tub with leathered marble tile and river rock floor.
Источник вдохновения для домашнего уюта: главная ванная комната среднего размера в классическом стиле с серыми фасадами, отдельно стоящей ванной, душем без бортиков, раздельным унитазом, белой плиткой, мраморной плиткой, полом из керамогранита, врезной раковиной, столешницей из дерева, серым полом, душем с распашными дверями, коричневой столешницей, встроенной тумбой, панелями на стенах, фасадами в стиле шейкер и зелеными стенами
Источник вдохновения для домашнего уюта: главная ванная комната среднего размера в классическом стиле с серыми фасадами, отдельно стоящей ванной, душем без бортиков, раздельным унитазом, белой плиткой, мраморной плиткой, полом из керамогранита, врезной раковиной, столешницей из дерева, серым полом, душем с распашными дверями, коричневой столешницей, встроенной тумбой, панелями на стенах, фасадами в стиле шейкер и зелеными стенами
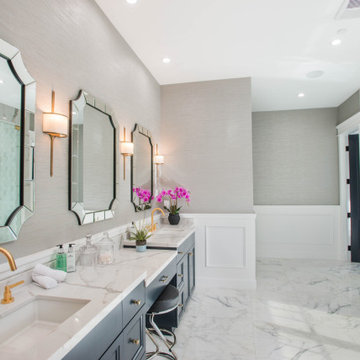
Стильный дизайн: большая главная ванная комната в стиле неоклассика (современная классика) с фасадами с утопленной филенкой, серыми фасадами, душем в нише, серыми стенами, врезной раковиной, серым полом, душем с распашными дверями, серой столешницей, тумбой под две раковины, встроенной тумбой и панелями на стенах - последний тренд

Пример оригинального дизайна: туалет в стиле неоклассика (современная классика) с плоскими фасадами, серыми фасадами, разноцветными стенами, врезной раковиной, мраморной столешницей, разноцветной столешницей, встроенной тумбой, панелями на части стены, панелями на стенах и обоями на стенах

This 1910 West Highlands home was so compartmentalized that you couldn't help to notice you were constantly entering a new room every 8-10 feet. There was also a 500 SF addition put on the back of the home to accommodate a living room, 3/4 bath, laundry room and back foyer - 350 SF of that was for the living room. Needless to say, the house needed to be gutted and replanned.
Kitchen+Dining+Laundry-Like most of these early 1900's homes, the kitchen was not the heartbeat of the home like they are today. This kitchen was tucked away in the back and smaller than any other social rooms in the house. We knocked out the walls of the dining room to expand and created an open floor plan suitable for any type of gathering. As a nod to the history of the home, we used butcherblock for all the countertops and shelving which was accented by tones of brass, dusty blues and light-warm greys. This room had no storage before so creating ample storage and a variety of storage types was a critical ask for the client. One of my favorite details is the blue crown that draws from one end of the space to the other, accenting a ceiling that was otherwise forgotten.
Primary Bath-This did not exist prior to the remodel and the client wanted a more neutral space with strong visual details. We split the walls in half with a datum line that transitions from penny gap molding to the tile in the shower. To provide some more visual drama, we did a chevron tile arrangement on the floor, gridded the shower enclosure for some deep contrast an array of brass and quartz to elevate the finishes.
Powder Bath-This is always a fun place to let your vision get out of the box a bit. All the elements were familiar to the space but modernized and more playful. The floor has a wood look tile in a herringbone arrangement, a navy vanity, gold fixtures that are all servants to the star of the room - the blue and white deco wall tile behind the vanity.
Full Bath-This was a quirky little bathroom that you'd always keep the door closed when guests are over. Now we have brought the blue tones into the space and accented it with bronze fixtures and a playful southwestern floor tile.
Living Room & Office-This room was too big for its own good and now serves multiple purposes. We condensed the space to provide a living area for the whole family plus other guests and left enough room to explain the space with floor cushions. The office was a bonus to the project as it provided privacy to a room that otherwise had none before.

На фото: большая главная ванная комната в стиле модернизм с плоскими фасадами, серыми фасадами, отдельно стоящей ванной, открытым душем, унитазом-моноблоком, белой плиткой, мраморной плиткой, белыми стенами, полом из керамогранита, настольной раковиной, столешницей из искусственного кварца, серым полом, открытым душем, белой столешницей, сиденьем для душа, тумбой под две раковины, подвесной тумбой и панелями на стенах с

This kid's bath is designed with three sinks and plenty of storage below. Ceramic handmade tile in shower, and stone-faced bathtub in private bath. Shiplap wainscotting finishes this coastal-inspired design.
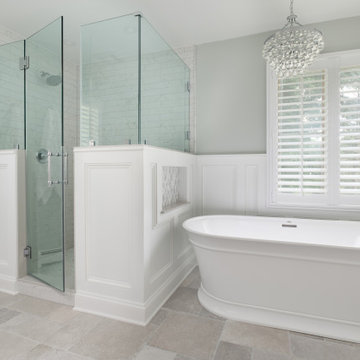
Стильный дизайн: большая главная ванная комната в классическом стиле с фасадами с утопленной филенкой, серыми фасадами, отдельно стоящей ванной, угловым душем, раздельным унитазом, серой плиткой, керамической плиткой, зелеными стенами, полом из керамической плитки, врезной раковиной, столешницей из искусственного кварца, серым полом, душем с распашными дверями, белой столешницей, нишей, тумбой под две раковины, напольной тумбой и панелями на стенах - последний тренд
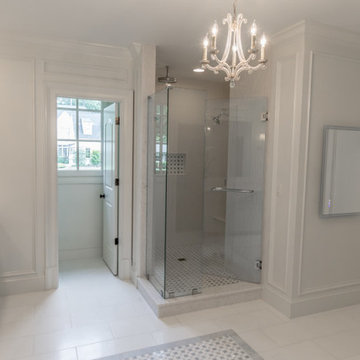
Classic and timeless master bathroom renovation. Wainscot, custom cabinets, and beautiful marble tile elevate this space.
На фото: большая главная ванная комната в классическом стиле с фасадами с утопленной филенкой, серыми фасадами, отдельно стоящей ванной, угловым душем, унитазом-моноблоком, белой плиткой, керамической плиткой, белыми стенами, мраморным полом, врезной раковиной, мраморной столешницей, белым полом, душем с распашными дверями, белой столешницей, сиденьем для душа, тумбой под две раковины, встроенной тумбой, любым потолком и панелями на стенах
На фото: большая главная ванная комната в классическом стиле с фасадами с утопленной филенкой, серыми фасадами, отдельно стоящей ванной, угловым душем, унитазом-моноблоком, белой плиткой, керамической плиткой, белыми стенами, мраморным полом, врезной раковиной, мраморной столешницей, белым полом, душем с распашными дверями, белой столешницей, сиденьем для душа, тумбой под две раковины, встроенной тумбой, любым потолком и панелями на стенах

This ensuite bathroom boasts a subtle black, grey, and white palette that lines the two rooms. Faucets, accessories, and shower fixtures are from Kohler's Purist collection in Satin Nickel. The commode, also from Kohler, is a One-Piece from the San Souci collection, making it easy to keep clean. All tile was sourced through our local Renaissance Tile dealer. Asian Statuary marble lines the floors, wall wainscot, and shower. Black honed marble 3x6 tiles create a border on the floor around the space while a 1x2 brick mosaic tops wainscot tile along the walls. The mosaic is also used on the shower floor. In the shower, there is an accented wall created from Venetian Waterjet mosaic with Hudson White and Black Honed material. A clear glass shower entry with brushed nickel clamps and hardware lets you see the design without sacrifice.
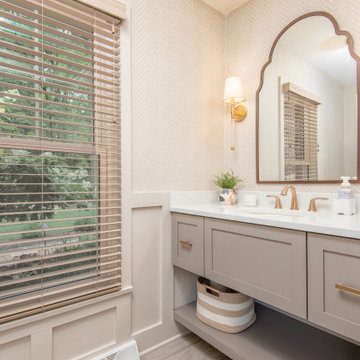
Идея дизайна: ванная комната с фасадами в стиле шейкер, серыми фасадами, белой столешницей, подвесной тумбой и панелями на стенах

© Lassiter Photography | ReVisionCharlotte.com
На фото: главная ванная комната среднего размера в стиле неоклассика (современная классика) с фасадами с утопленной филенкой, серыми фасадами, отдельно стоящей ванной, угловым душем, белой плиткой, мраморной плиткой, зелеными стенами, полом из мозаичной плитки, врезной раковиной, столешницей из кварцита, белым полом, душем с распашными дверями, серой столешницей, сиденьем для душа, тумбой под одну раковину, напольной тумбой, сводчатым потолком и панелями на стенах с
На фото: главная ванная комната среднего размера в стиле неоклассика (современная классика) с фасадами с утопленной филенкой, серыми фасадами, отдельно стоящей ванной, угловым душем, белой плиткой, мраморной плиткой, зелеными стенами, полом из мозаичной плитки, врезной раковиной, столешницей из кварцита, белым полом, душем с распашными дверями, серой столешницей, сиденьем для душа, тумбой под одну раковину, напольной тумбой, сводчатым потолком и панелями на стенах с
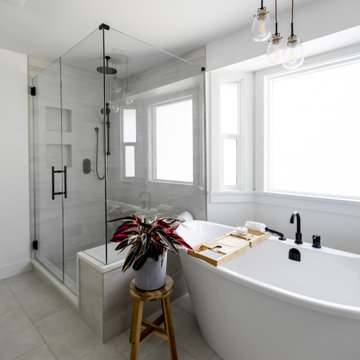
This was a fun renovation, the clients wanted two incorporate some soft tones into the space, while also having colour and texture.
We did a fun feature wall for the master bedroom, adding in the pop of yellow in the chairs.
For the master bath, we mixed black and brass fixtures, along with a soft grey vanity, and utilizing our clients plants created a fun pop of pink that works perfectly in the space!
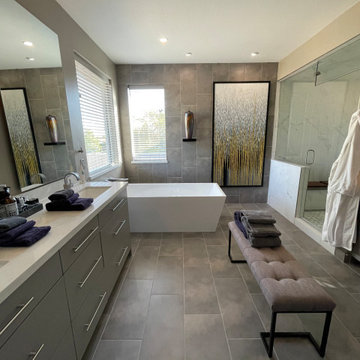
На фото: большая главная, серо-белая ванная комната в современном стиле с плоскими фасадами, серыми фасадами, отдельно стоящей ванной, душевой комнатой, раздельным унитазом, черно-белой плиткой, керамогранитной плиткой, серыми стенами, полом из керамогранита, врезной раковиной, столешницей из искусственного кварца, серым полом, душем с распашными дверями, белой столешницей, нишей, тумбой под две раковины, встроенной тумбой и панелями на стенах с
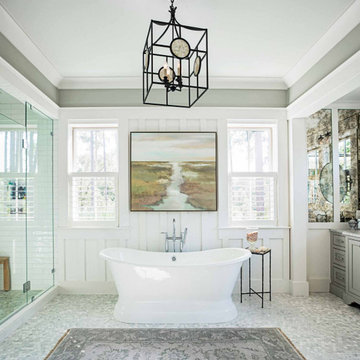
Large soaking tub, wall panel details, custom double vanity, frameless glass shower doors.
Пример оригинального дизайна: главная ванная комната с фасадами с утопленной филенкой, серыми фасадами, отдельно стоящей ванной, душем в нише, унитазом-моноблоком, белыми стенами, мраморным полом, врезной раковиной, мраморной столешницей, душем с распашными дверями, тумбой под две раковины, напольной тумбой и панелями на стенах
Пример оригинального дизайна: главная ванная комната с фасадами с утопленной филенкой, серыми фасадами, отдельно стоящей ванной, душем в нише, унитазом-моноблоком, белыми стенами, мраморным полом, врезной раковиной, мраморной столешницей, душем с распашными дверями, тумбой под две раковины, напольной тумбой и панелями на стенах
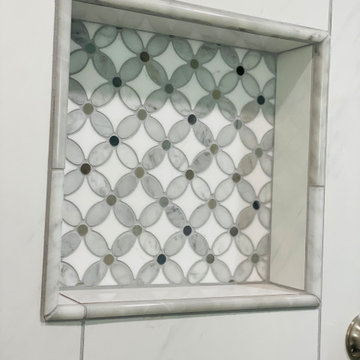
Love a cute shampoo niche that matches the shower floor.
Идея дизайна: главная ванная комната среднего размера в классическом стиле с фасадами в стиле шейкер, серыми фасадами, раздельным унитазом, серой плиткой, керамогранитной плиткой, серыми стенами, полом из керамогранита, врезной раковиной, столешницей из искусственного кварца, белым полом, душем с распашными дверями, белой столешницей, сиденьем для душа, тумбой под одну раковину, встроенной тумбой и панелями на стенах
Идея дизайна: главная ванная комната среднего размера в классическом стиле с фасадами в стиле шейкер, серыми фасадами, раздельным унитазом, серой плиткой, керамогранитной плиткой, серыми стенами, полом из керамогранита, врезной раковиной, столешницей из искусственного кварца, белым полом, душем с распашными дверями, белой столешницей, сиденьем для душа, тумбой под одну раковину, встроенной тумбой и панелями на стенах
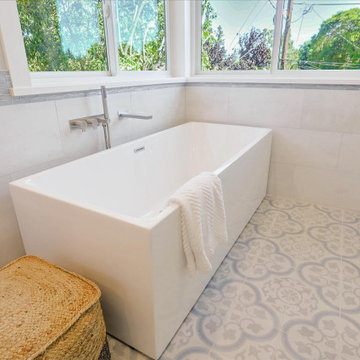
Пример оригинального дизайна: большая главная ванная комната в морском стиле с фасадами в стиле шейкер, серыми фасадами, столешницей из искусственного кварца, тумбой под две раковины, напольной тумбой, отдельно стоящей ванной, открытым душем, раздельным унитазом, белой плиткой, керамогранитной плиткой, синими стенами, полом из керамической плитки, врезной раковиной, синим полом, душем с распашными дверями, белой столешницей, нишей и панелями на стенах
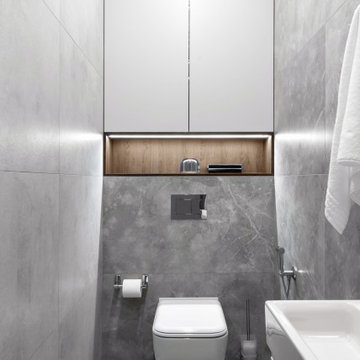
Небольшое пространство вмещает в себя умывальник, зеркало и сан.узел и гигиенический душ.
Стильный дизайн: туалет среднего размера: освещение в современном стиле с плоскими фасадами, серыми фасадами, инсталляцией, серой плиткой, керамогранитной плиткой, серыми стенами, полом из керамогранита, монолитной раковиной, столешницей из искусственного камня, белой столешницей, подвесной тумбой, панелями на стенах и серым полом - последний тренд
Стильный дизайн: туалет среднего размера: освещение в современном стиле с плоскими фасадами, серыми фасадами, инсталляцией, серой плиткой, керамогранитной плиткой, серыми стенами, полом из керамогранита, монолитной раковиной, столешницей из искусственного камня, белой столешницей, подвесной тумбой, панелями на стенах и серым полом - последний тренд
Санузел с серыми фасадами и панелями на стенах – фото дизайна интерьера
1

