Санузел с раковиной с пьедесталом и панелями на стенах – фото дизайна интерьера
Сортировать:
Бюджет
Сортировать:Популярное за сегодня
1 - 20 из 310 фото
1 из 3

Tiny powder room with a vintage feel.
Источник вдохновения для домашнего уюта: маленький туалет в стиле неоклассика (современная классика) с синими стенами, полом из керамогранита, коричневым полом, белой столешницей, раздельным унитазом, раковиной с пьедесталом и панелями на стенах для на участке и в саду
Источник вдохновения для домашнего уюта: маленький туалет в стиле неоклассика (современная классика) с синими стенами, полом из керамогранита, коричневым полом, белой столешницей, раздельным унитазом, раковиной с пьедесталом и панелями на стенах для на участке и в саду

Two bathroom renovation in the heart of the historic Roland Park area in Maryland. A complete refresh for the kid's bathroom with basketweave marble floors and traditional subway tile walls and wainscoting.
Working in small spaces, the primary was extended to create a large shower with new Carrara polished marble walls and floors. Custom picture frame wainscoting to bring elegance to the space as a nod to its traditional design. Chrome finishes throughout both bathrooms for a clean, timeless look.

Идея дизайна: маленькая ванная комната в классическом стиле с душем в нише, унитазом-моноблоком, белой плиткой, плиткой кабанчик, зелеными стенами, полом из керамической плитки, душевой кабиной, раковиной с пьедесталом, белым полом, душем с распашными дверями, сиденьем для душа, тумбой под одну раковину и панелями на стенах для на участке и в саду

The English Contractor & Remodeling Services, Cincinnati, Ohio, 2020 Regional CotY Award Winner, Residential Bath Under $25,000
На фото: маленькая ванная комната в викторианском стиле с белыми фасадами, ванной на ножках, душем в нише, унитазом-моноблоком, белой плиткой, керамической плиткой, разноцветными стенами, полом из керамической плитки, раковиной с пьедесталом, разноцветным полом, душем с распашными дверями, тумбой под одну раковину, напольной тумбой и панелями на стенах для на участке и в саду
На фото: маленькая ванная комната в викторианском стиле с белыми фасадами, ванной на ножках, душем в нише, унитазом-моноблоком, белой плиткой, керамической плиткой, разноцветными стенами, полом из керамической плитки, раковиной с пьедесталом, разноцветным полом, душем с распашными дверями, тумбой под одну раковину, напольной тумбой и панелями на стенах для на участке и в саду

This project was focused on eeking out space for another bathroom for this growing family. The three bedroom, Craftsman bungalow was originally built with only one bathroom, which is typical for the era. The challenge was to find space without compromising the existing storage in the home. It was achieved by claiming the closet areas between two bedrooms, increasing the original 29" depth and expanding into the larger of the two bedrooms. The result was a compact, yet efficient bathroom. Classic finishes are respectful of the vernacular and time period of the home.

На фото: главная ванная комната среднего размера в классическом стиле с фасадами с утопленной филенкой, белыми фасадами, душем без бортиков, серой плиткой, мраморной плиткой, мраморным полом, раковиной с пьедесталом, мраморной столешницей, серым полом, душем с распашными дверями, белой столешницей, тумбой под две раковины, панелями на стенах, серыми стенами и встроенной тумбой с
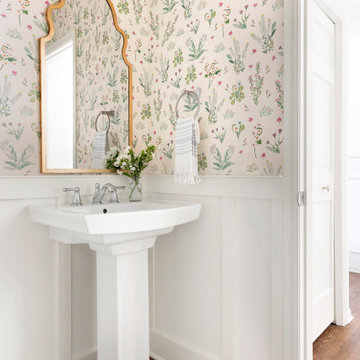
На фото: туалет в стиле неоклассика (современная классика) с разноцветными стенами, паркетным полом среднего тона, раковиной с пьедесталом, коричневым полом, панелями на стенах и обоями на стенах
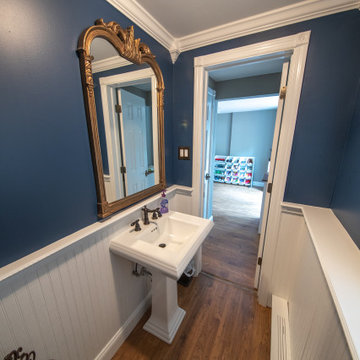
On the entry level off of the kids area/sitting room, in the rear of the home by the back door this powder room provides the family as well as the guests convenient access to a rest room when outside in backyard.

The bathroom was completely redone, with a new walk-in shower replacing an old tub and tile. The room is now open and airy, with a full glass enclosed shower.
Popping blues and teals in the wallpaper continue the color scheme throughout the house, a more subtle floor with azure celeste and tazzo marble tie in blues and white.
Wainscoting was added for a clean and classic look. A tailored pedestal sink is simple and chic, and highlights the champagne finish fixtures. A mod custom colored sconce adds whimsy to the space.
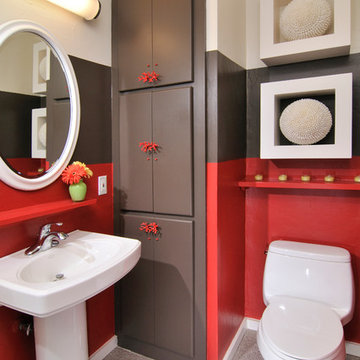
Existing powder bath given fun color with paint to spice up the space. Added white mirror and shelving to bring the pedestal sink and toilet together.
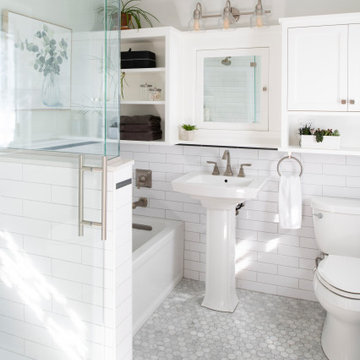
Пример оригинального дизайна: маленькая ванная комната в классическом стиле с ванной в нише, угловым душем, раздельным унитазом, белой плиткой, керамической плиткой, бежевыми стенами, полом из мозаичной плитки, душевой кабиной, раковиной с пьедесталом, серым полом, душем с распашными дверями, тумбой под одну раковину и панелями на стенах для на участке и в саду
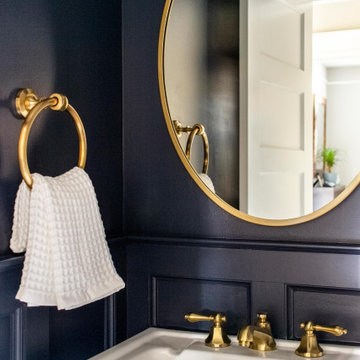
Пример оригинального дизайна: маленький туалет в стиле неоклассика (современная классика) с синими стенами, раковиной с пьедесталом и панелями на стенах для на участке и в саду
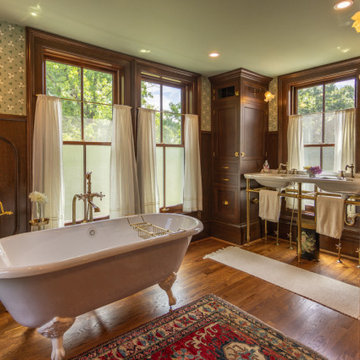
На фото: большой главный совмещенный санузел в викторианском стиле с фасадами островного типа, коричневыми фасадами, ванной на ножках, угловым душем, унитазом-моноблоком, темным паркетным полом, раковиной с пьедесталом, столешницей из гранита, коричневым полом, душем с распашными дверями, белой столешницей, тумбой под две раковины, напольной тумбой и панелями на стенах с
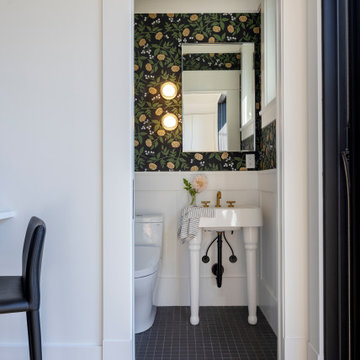
Finding the line between classic and contemporary, then restoring this heritage kitchen to the space that it once was (or should have been!) was our challenge in this home. It had seen many renovations over the century, none of them honouring the existing details. We created a French-inspired kitchen, dining room, entryway and powder room to suit a busy modern family living in a classic heritage home.

This project was focused on eeking out space for another bathroom for this growing family. The three bedroom, Craftsman bungalow was originally built with only one bathroom, which is typical for the era. The challenge was to find space without compromising the existing storage in the home. It was achieved by claiming the closet areas between two bedrooms, increasing the original 29" depth and expanding into the larger of the two bedrooms. The result was a compact, yet efficient bathroom. Classic finishes are respectful of the vernacular and time period of the home.

A gorgeous arts and crafts style home's garage was transformed into a bathroom and music room. The owner wanted to use decorative tile from Motawi Tileworks and we designed the entire space around those tiles to be sure they were the centerpieces of the bathroom. The renovation gave the first floor of the home a full accessible bathroom for guests and a place for the homeowner to relax and play music. The home's original wood work was pristine throughout and we brought that gorgeous look into the new spaces flawlessly.

Blue & marble kids bathroom with traditional tile wainscoting and basketweave floors. Chrome fixtures to keep a timeless, clean look with white Carrara stone parts!
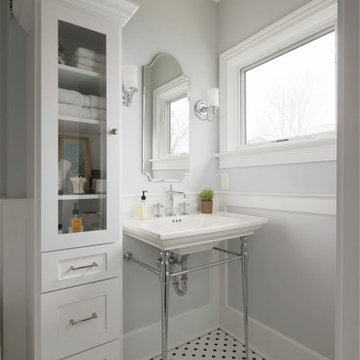
Пример оригинального дизайна: маленькая ванная комната в классическом стиле с отдельно стоящей ванной, раздельным унитазом, серыми стенами, полом из керамической плитки, душевой кабиной, раковиной с пьедесталом, белым полом, тумбой под одну раковину и панелями на стенах для на участке и в саду
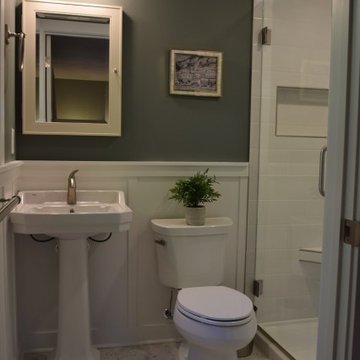
Свежая идея для дизайна: маленькая ванная комната в классическом стиле с душем в нише, унитазом-моноблоком, белой плиткой, плиткой кабанчик, зелеными стенами, полом из керамической плитки, душевой кабиной, раковиной с пьедесталом, белым полом, душем с распашными дверями, сиденьем для душа, тумбой под одну раковину и панелями на стенах для на участке и в саду - отличное фото интерьера
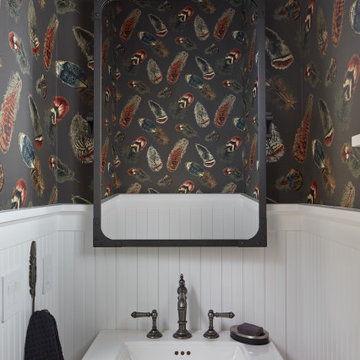
Идея дизайна: туалет в стиле неоклассика (современная классика) с разноцветными стенами, раковиной с пьедесталом, панелями на стенах и обоями на стенах
Санузел с раковиной с пьедесталом и панелями на стенах – фото дизайна интерьера
1

