Санузел с душем с раздвижными дверями и панелями на стенах – фото дизайна интерьера
Сортировать:
Бюджет
Сортировать:Популярное за сегодня
1 - 20 из 286 фото
1 из 3

Stylish bathroom project in Alexandria, VA with star pattern black and white porcelain tiles, free standing vanity, walk-in shower framed medicine cabinet and black metal shelf over the toilet. Small dated bathroom turned out such a chic space.

Before and After
Свежая идея для дизайна: ванная комната среднего размера в стиле ретро с фасадами в стиле шейкер, синими фасадами, душем без бортиков, раздельным унитазом, белой плиткой, керамической плиткой, белыми стенами, полом из керамической плитки, душевой кабиной, врезной раковиной, мраморной столешницей, черным полом, душем с раздвижными дверями, белой столешницей, нишей, тумбой под одну раковину, встроенной тумбой и панелями на стенах - отличное фото интерьера
Свежая идея для дизайна: ванная комната среднего размера в стиле ретро с фасадами в стиле шейкер, синими фасадами, душем без бортиков, раздельным унитазом, белой плиткой, керамической плиткой, белыми стенами, полом из керамической плитки, душевой кабиной, врезной раковиной, мраморной столешницей, черным полом, душем с раздвижными дверями, белой столешницей, нишей, тумбой под одну раковину, встроенной тумбой и панелями на стенах - отличное фото интерьера

Julep Studio, LLC
Идея дизайна: маленькая детская ванная комната в стиле неоклассика (современная классика) с плоскими фасадами, белыми фасадами, ванной в нише, душем над ванной, раздельным унитазом, синей плиткой, стеклянной плиткой, белыми стенами, полом из керамогранита, настольной раковиной, столешницей из плитки, белым полом, душем с раздвижными дверями, белой столешницей, тумбой под одну раковину, подвесной тумбой, панелями на стенах и акцентной стеной для на участке и в саду
Идея дизайна: маленькая детская ванная комната в стиле неоклассика (современная классика) с плоскими фасадами, белыми фасадами, ванной в нише, душем над ванной, раздельным унитазом, синей плиткой, стеклянной плиткой, белыми стенами, полом из керамогранита, настольной раковиной, столешницей из плитки, белым полом, душем с раздвижными дверями, белой столешницей, тумбой под одну раковину, подвесной тумбой, панелями на стенах и акцентной стеной для на участке и в саду

Идея дизайна: ванная комната среднего размера в стиле модернизм с фасадами с декоративным кантом, светлыми деревянными фасадами, душем без бортиков, раздельным унитазом, белой плиткой, мраморной плиткой, белыми стенами, полом из керамогранита, душевой кабиной, столешницей из искусственного камня, коричневым полом, душем с раздвижными дверями, белой столешницей, сиденьем для душа, тумбой под две раковины, подвесной тумбой, многоуровневым потолком, монолитной раковиной и панелями на стенах

This project was focused on eeking out space for another bathroom for this growing family. The three bedroom, Craftsman bungalow was originally built with only one bathroom, which is typical for the era. The challenge was to find space without compromising the existing storage in the home. It was achieved by claiming the closet areas between two bedrooms, increasing the original 29" depth and expanding into the larger of the two bedrooms. The result was a compact, yet efficient bathroom. Classic finishes are respectful of the vernacular and time period of the home.

A two-bed, two-bath condo located in the Historic Capitol Hill neighborhood of Washington, DC was reimagined with the clean lined sensibilities and celebration of beautiful materials found in Mid-Century Modern designs. A soothing gray-green color palette sets the backdrop for cherry cabinetry and white oak floors. Specialty lighting, handmade tile, and a slate clad corner fireplace further elevate the space. A new Trex deck with cable railing system connects the home to the outdoors.
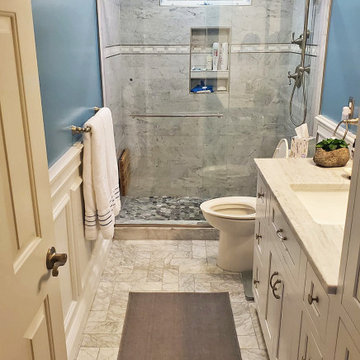
Updated guest bathroom with marble tile and modern finishes. Removed old tub and built a beautiful new stand-up shower with marble subway tile, custom shampoo niche, and hexagon tile shower floor. Installed window for more natural light. Tiled the bathroom floor herringbone-style with marble. A new vanity with ample storage completes the space.
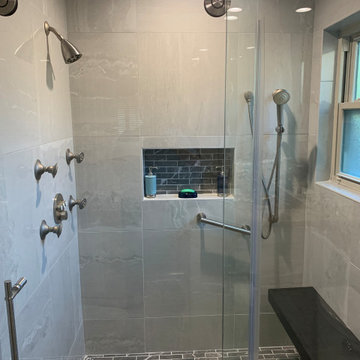
This was updated shower converted from a step down into shower that was damaged by a pan leak, The entire shower was revamped with recessed soap niche, granite floating bench, and barn door style shower door.
The floor was raised about 8 inches to make a barrier less entry and a much more spacious shower.
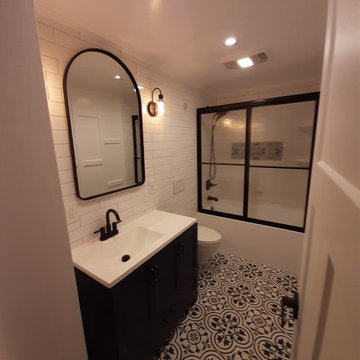
Источник вдохновения для домашнего уюта: ванная комната среднего размера в классическом стиле с фасадами в стиле шейкер, синими фасадами, ванной в нише, душем над ванной, инсталляцией, белой плиткой, керамогранитной плиткой, белыми стенами, полом из керамогранита, душевой кабиной, столешницей из искусственного кварца, разноцветным полом, душем с раздвижными дверями, белой столешницей, тумбой под одну раковину, напольной тумбой и панелями на стенах

Great kids bath with trough sink and built in cabinets. Tile backsplash and custom mirror.
Пример оригинального дизайна: детская ванная комната среднего размера в морском стиле с фасадами в стиле шейкер, серыми фасадами, накладной ванной, душем над ванной, раздельным унитазом, белой плиткой, керамической плиткой, белыми стенами, полом из керамогранита, раковиной с несколькими смесителями, столешницей из искусственного кварца, серым полом, душем с раздвижными дверями, серой столешницей, тумбой под две раковины, встроенной тумбой и панелями на стенах
Пример оригинального дизайна: детская ванная комната среднего размера в морском стиле с фасадами в стиле шейкер, серыми фасадами, накладной ванной, душем над ванной, раздельным унитазом, белой плиткой, керамической плиткой, белыми стенами, полом из керамогранита, раковиной с несколькими смесителями, столешницей из искусственного кварца, серым полом, душем с раздвижными дверями, серой столешницей, тумбой под две раковины, встроенной тумбой и панелями на стенах

This 1910 West Highlands home was so compartmentalized that you couldn't help to notice you were constantly entering a new room every 8-10 feet. There was also a 500 SF addition put on the back of the home to accommodate a living room, 3/4 bath, laundry room and back foyer - 350 SF of that was for the living room. Needless to say, the house needed to be gutted and replanned.
Kitchen+Dining+Laundry-Like most of these early 1900's homes, the kitchen was not the heartbeat of the home like they are today. This kitchen was tucked away in the back and smaller than any other social rooms in the house. We knocked out the walls of the dining room to expand and created an open floor plan suitable for any type of gathering. As a nod to the history of the home, we used butcherblock for all the countertops and shelving which was accented by tones of brass, dusty blues and light-warm greys. This room had no storage before so creating ample storage and a variety of storage types was a critical ask for the client. One of my favorite details is the blue crown that draws from one end of the space to the other, accenting a ceiling that was otherwise forgotten.
Primary Bath-This did not exist prior to the remodel and the client wanted a more neutral space with strong visual details. We split the walls in half with a datum line that transitions from penny gap molding to the tile in the shower. To provide some more visual drama, we did a chevron tile arrangement on the floor, gridded the shower enclosure for some deep contrast an array of brass and quartz to elevate the finishes.
Powder Bath-This is always a fun place to let your vision get out of the box a bit. All the elements were familiar to the space but modernized and more playful. The floor has a wood look tile in a herringbone arrangement, a navy vanity, gold fixtures that are all servants to the star of the room - the blue and white deco wall tile behind the vanity.
Full Bath-This was a quirky little bathroom that you'd always keep the door closed when guests are over. Now we have brought the blue tones into the space and accented it with bronze fixtures and a playful southwestern floor tile.
Living Room & Office-This room was too big for its own good and now serves multiple purposes. We condensed the space to provide a living area for the whole family plus other guests and left enough room to explain the space with floor cushions. The office was a bonus to the project as it provided privacy to a room that otherwise had none before.
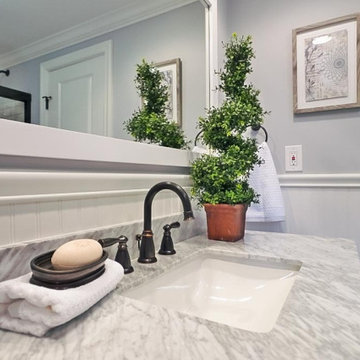
Classic mid-century restoration that included a new gourmet kitchen, updated floor plan. 3 new full baths and many custom features.
Свежая идея для дизайна: детская ванная комната в стиле ретро с фасадами островного типа, темными деревянными фасадами, ванной в нише, душем над ванной, черно-белой плиткой, керамической плиткой, синими стенами, полом из керамической плитки, врезной раковиной, столешницей из гранита, черным полом, душем с раздвижными дверями, черной столешницей, тумбой под одну раковину, напольной тумбой и панелями на стенах - отличное фото интерьера
Свежая идея для дизайна: детская ванная комната в стиле ретро с фасадами островного типа, темными деревянными фасадами, ванной в нише, душем над ванной, черно-белой плиткой, керамической плиткой, синими стенами, полом из керамической плитки, врезной раковиной, столешницей из гранита, черным полом, душем с раздвижными дверями, черной столешницей, тумбой под одну раковину, напольной тумбой и панелями на стенах - отличное фото интерьера

A gorgeous arts and crafts style home's garage was transformed into a bathroom and music room. The owner wanted to use decorative tile from Motawi Tileworks and we designed the entire space around those tiles to be sure they were the centerpieces of the bathroom. The renovation gave the first floor of the home a full accessible bathroom for guests and a place for the homeowner to relax and play music. The home's original wood work was pristine throughout and we brought that gorgeous look into the new spaces flawlessly.
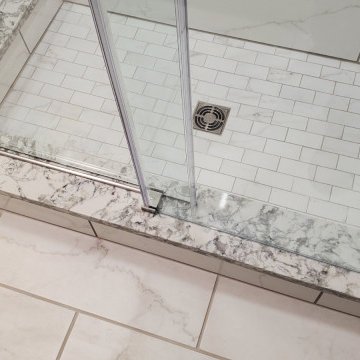
Источник вдохновения для домашнего уюта: маленькая ванная комната в стиле неоклассика (современная классика) с фасадами с выступающей филенкой, серыми фасадами, угловым душем, раздельным унитазом, белой плиткой, керамогранитной плиткой, серыми стенами, полом из керамогранита, душевой кабиной, врезной раковиной, столешницей из кварцита, белым полом, душем с раздвижными дверями, белой столешницей, нишей, тумбой под одну раковину, встроенной тумбой и панелями на стенах для на участке и в саду
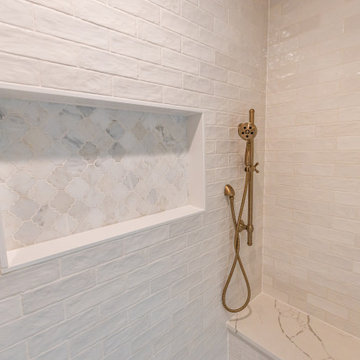
Пример оригинального дизайна: главная ванная комната среднего размера в морском стиле с фасадами в стиле шейкер, белыми фасадами, отдельно стоящей ванной, душем в нише, белой плиткой, керамогранитной плиткой, серыми стенами, полом из керамогранита, врезной раковиной, столешницей из искусственного кварца, белым полом, душем с раздвижными дверями, белой столешницей, нишей, тумбой под две раковины, встроенной тумбой и панелями на стенах

На фото: главная ванная комната среднего размера в стиле кантри с белыми фасадами, раздельным унитазом, белой плиткой, плиткой под дерево, коричневыми стенами, мраморным полом, настольной раковиной, мраморной столешницей, белым полом, душем с раздвижными дверями, белой столешницей, тумбой под одну раковину, напольной тумбой, деревянным потолком и панелями на стенах с
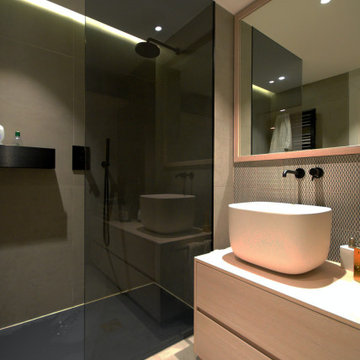
Elevate your bathroom experience with our premium Executive Suite Bathroom Overhaul.
Свежая идея для дизайна: детская ванная комната среднего размера в стиле модернизм с плоскими фасадами, бежевыми фасадами, душем без бортиков, унитазом-моноблоком, черной плиткой, терракотовой плиткой, белыми стенами, полом из керамогранита, настольной раковиной, бежевым полом, душем с раздвижными дверями, желтой столешницей, нишей, тумбой под одну раковину, подвесной тумбой, многоуровневым потолком и панелями на стенах - отличное фото интерьера
Свежая идея для дизайна: детская ванная комната среднего размера в стиле модернизм с плоскими фасадами, бежевыми фасадами, душем без бортиков, унитазом-моноблоком, черной плиткой, терракотовой плиткой, белыми стенами, полом из керамогранита, настольной раковиной, бежевым полом, душем с раздвижными дверями, желтой столешницей, нишей, тумбой под одну раковину, подвесной тумбой, многоуровневым потолком и панелями на стенах - отличное фото интерьера

Источник вдохновения для домашнего уюта: ванная комната в современном стиле с фасадами островного типа, синими фасадами, двойным душем, унитазом-моноблоком, серой плиткой, керамогранитной плиткой, серыми стенами, полом из керамогранита, врезной раковиной, столешницей из искусственного кварца, бежевым полом, душем с раздвижными дверями, белой столешницей, сиденьем для душа, тумбой под две раковины, встроенной тумбой и панелями на стенах
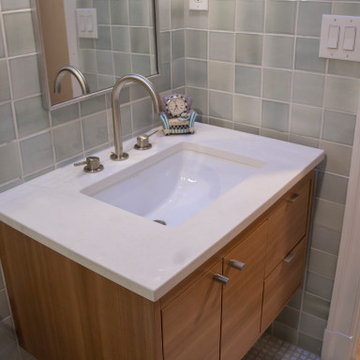
A two-bed, two-bath condo located in the Historic Capitol Hill neighborhood of Washington, DC was reimagined with the clean lined sensibilities and celebration of beautiful materials found in Mid-Century Modern designs. A soothing gray-green color palette sets the backdrop for cherry cabinetry and white oak floors. Specialty lighting, handmade tile, and a slate clad corner fireplace further elevate the space. A new Trex deck with cable railing system connects the home to the outdoors.
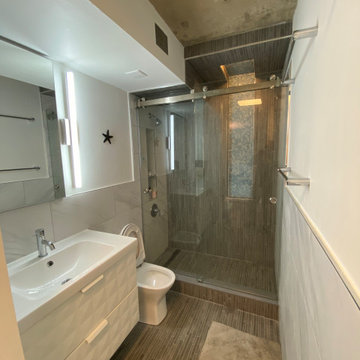
opened up ceiling all the way up to the concrete ceilings of condo building, retaining the HVAC soffit. Vertical tile in shower runs in a continuous flow across the main floor of the bathroom. Oversized niche that cuts across and into the ceiling with integrated LED lighting. Another series of niches on the fixture wall for soaps and bottles. Door was pocketed to create more space inside the bathroom and make the space more functional. New toilet, floating vanity, sink, faucet, medicine cabinet and lighting added in a modern minimalist style. Tile wainscoting against the right and left side walls which also flows into the shower space.
Санузел с душем с раздвижными дверями и панелями на стенах – фото дизайна интерьера
1

