Санузел с открытыми фасадами и полом из винила – фото дизайна интерьера
Сортировать:
Бюджет
Сортировать:Популярное за сегодня
1 - 20 из 315 фото
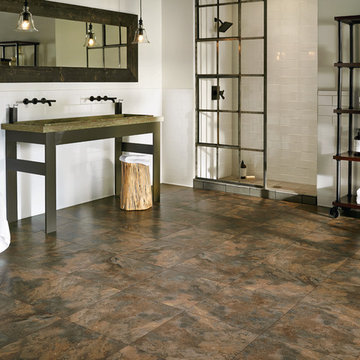
Пример оригинального дизайна: большая главная ванная комната в стиле лофт с открытыми фасадами, душем в нише, белыми стенами, полом из винила, раковиной с несколькими смесителями и столешницей из гранита
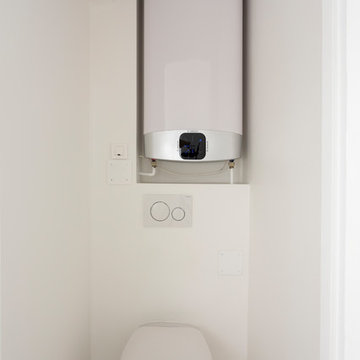
STEPHANE VASCO
Идея дизайна: туалет среднего размера в стиле модернизм с белыми стенами, открытыми фасадами, белыми фасадами, инсталляцией, белой плиткой, полом из винила, серым полом и белой столешницей
Идея дизайна: туалет среднего размера в стиле модернизм с белыми стенами, открытыми фасадами, белыми фасадами, инсталляцией, белой плиткой, полом из винила, серым полом и белой столешницей
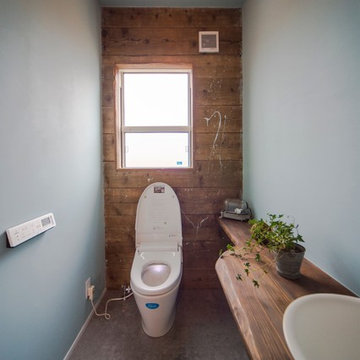
ヴィンテージ感ある古材を一面に
お施主様によるペイントをし、楽しいお家つくりと
なりました。
床はコンクリート風のクッションフロア
クールでかっこいいトイレが完成しました♪
На фото: большой туалет в морском стиле с открытыми фасадами, коричневыми фасадами, белыми стенами, полом из винила, монолитной раковиной, столешницей из дерева, серым полом и коричневой столешницей
На фото: большой туалет в морском стиле с открытыми фасадами, коричневыми фасадами, белыми стенами, полом из винила, монолитной раковиной, столешницей из дерева, серым полом и коричневой столешницей
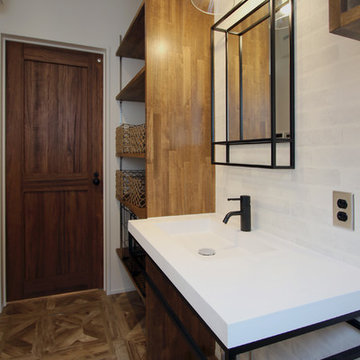
杜の家
Источник вдохновения для домашнего уюта: туалет в восточном стиле с открытыми фасадами, белой плиткой, керамогранитной плиткой, белыми стенами, полом из винила, монолитной раковиной, столешницей из искусственного камня и коричневым полом
Источник вдохновения для домашнего уюта: туалет в восточном стиле с открытыми фасадами, белой плиткой, керамогранитной плиткой, белыми стенами, полом из винила, монолитной раковиной, столешницей из искусственного камня и коричневым полом
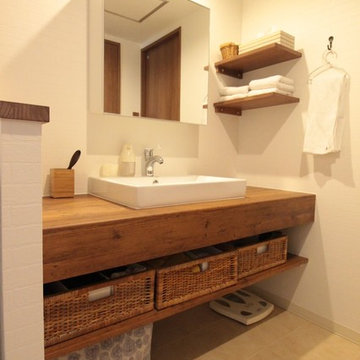
На фото: туалет в скандинавском стиле с открытыми фасадами, белыми стенами, полом из винила, столешницей из дерева, бежевым полом и коричневой столешницей
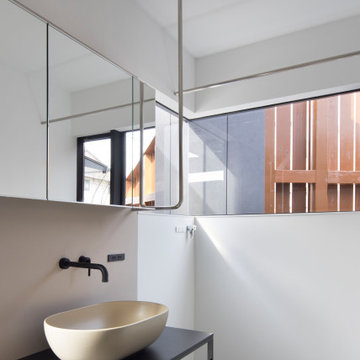
Свежая идея для дизайна: туалет среднего размера в стиле модернизм с открытыми фасадами, черными фасадами, белыми стенами, полом из винила, черной столешницей и напольной тумбой - отличное фото интерьера

This industrial style bathroom was part of an entire basement renovation. This bathroom not only accommodates family and friends for game days but also has an oversized shower for overnight guests. White subway tile, restoration fixtures, and a chunky steel and marble vanity complement the urban styling in the adjacent rooms.

輸入クロスを使用してアクセントにしています。
Идея дизайна: маленький туалет с открытыми фасадами, черными фасадами, унитазом-моноблоком, серой плиткой, серыми стенами, полом из винила, накладной раковиной, бежевым полом, черной столешницей и напольной тумбой для на участке и в саду
Идея дизайна: маленький туалет с открытыми фасадами, черными фасадами, унитазом-моноблоком, серой плиткой, серыми стенами, полом из винила, накладной раковиной, бежевым полом, черной столешницей и напольной тумбой для на участке и в саду

Modern Farmhouse designed for entertainment and gatherings. French doors leading into the main part of the home and trim details everywhere. Shiplap, board and batten, tray ceiling details, custom barrel tables are all part of this modern farmhouse design.
Half bath with a custom vanity. Clean modern windows. Living room has a fireplace with custom cabinets and custom barn beam mantel with ship lap above. The Master Bath has a beautiful tub for soaking and a spacious walk in shower. Front entry has a beautiful custom ceiling treatment.
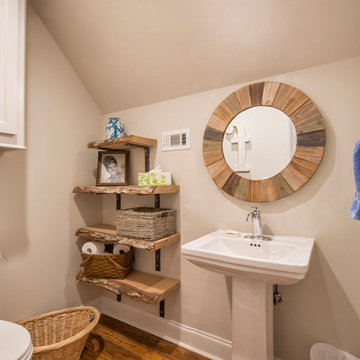
This is a cabin in the woods off the beaten path in rural Mississippi. It's owner has a refined, rustic style that appears throughout the home. The porches, many windows, great storage, open concept, tall ceilings, upscale finishes and comfortable yet stylish furnishings all contribute to the heightened livability of this space. It's just perfect for it's owner to get away from everything and relax in her own, custom tailored space.
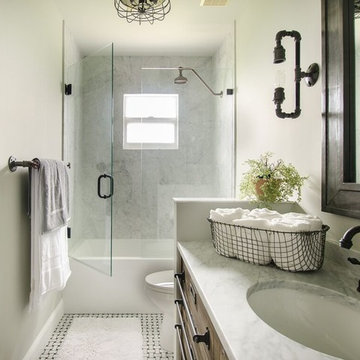
John Lennon
Источник вдохновения для домашнего уюта: маленькая ванная комната в стиле лофт с открытыми фасадами, светлыми деревянными фасадами, серыми стенами, полом из винила и мраморной столешницей для на участке и в саду
Источник вдохновения для домашнего уюта: маленькая ванная комната в стиле лофт с открытыми фасадами, светлыми деревянными фасадами, серыми стенами, полом из винила и мраморной столешницей для на участке и в саду

Huntley is a 9 inch x 60 inch SPC Vinyl Plank with a rustic and charming oak design in clean beige hues. This flooring is constructed with a waterproof SPC core, 20mil protective wear layer, rare 60 inch length planks, and unbelievably realistic wood grain texture.

ZEH、長期優良住宅、耐震等級3+制震構造、BELS取得
Ua値=0.40W/㎡K
C値=0.30cm2/㎡
Пример оригинального дизайна: туалет среднего размера в скандинавском стиле с открытыми фасадами, коричневыми фасадами, белыми стенами, полом из винила, столешницей из дерева, черным полом, белой столешницей, встроенной тумбой, потолком с обоями и обоями на стенах
Пример оригинального дизайна: туалет среднего размера в скандинавском стиле с открытыми фасадами, коричневыми фасадами, белыми стенами, полом из винила, столешницей из дерева, черным полом, белой столешницей, встроенной тумбой, потолком с обоями и обоями на стенах

Источник вдохновения для домашнего уюта: туалет среднего размера в стиле лофт с открытыми фасадами, белыми стенами, полом из винила, врезной раковиной, столешницей из бетона, серым полом и серой столешницей

Пример оригинального дизайна: туалет среднего размера в современном стиле с открытыми фасадами, унитазом-моноблоком, серыми стенами, полом из винила, настольной раковиной, столешницей из дерева, серым полом и коричневой столешницей

The Soaking Tub! I love working with clients that have ideas that I have been waiting to bring to life. All of the owner requests were things I had been wanting to try in an Oasis model. The table and seating area in the circle window bump out that normally had a bar spanning the window; the round tub with the rounded tiled wall instead of a typical angled corner shower; an extended loft making a big semi circle window possible that follows the already curved roof. These were all ideas that I just loved and was happy to figure out. I love how different each unit can turn out to fit someones personality.
The Oasis model is known for its giant round window and shower bump-out as well as 3 roof sections (one of which is curved). The Oasis is built on an 8x24' trailer. We build these tiny homes on the Big Island of Hawaii and ship them throughout the Hawaiian Islands.
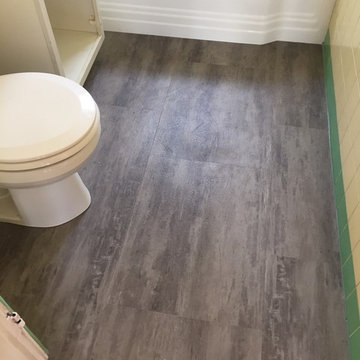
Свежая идея для дизайна: маленькая ванная комната в стиле ретро с открытыми фасадами, бежевыми фасадами, ванной в нише, душем над ванной, унитазом-моноблоком, бежевыми стенами, полом из винила и душевой кабиной для на участке и в саду - отличное фото интерьера

A close friend of one of our owners asked for some help, inspiration, and advice in developing an area in the mezzanine level of their commercial office/shop so that they could entertain friends, family, and guests. They wanted a bar area, a poker area, and seating area in a large open lounge space. So although this was not a full-fledged Four Elements project, it involved a Four Elements owner's design ideas and handiwork, a few Four Elements sub-trades, and a lot of personal time to help bring it to fruition. You will recognize similar design themes as used in the Four Elements office like barn-board features, live edge wood counter-tops, and specialty LED lighting seen in many of our projects. And check out the custom poker table and beautiful rope/beam light fixture constructed by our very own Peter Russell. What a beautiful and cozy space!
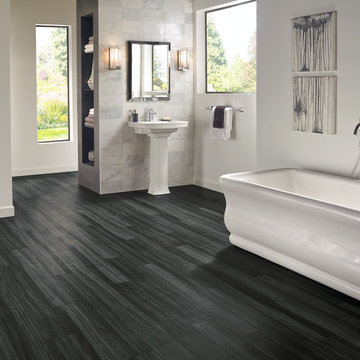
На фото: большая главная ванная комната в стиле неоклассика (современная классика) с открытыми фасадами, отдельно стоящей ванной, белыми стенами, полом из винила, раковиной с пьедесталом, серыми фасадами, серой плиткой, белой плиткой, каменной плиткой, душем над ванной, черным полом и открытым душем
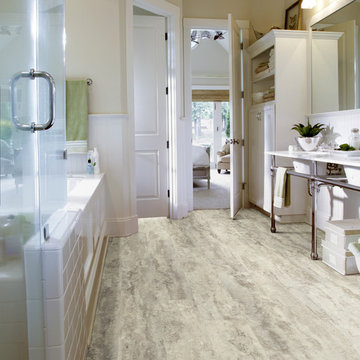
Стильный дизайн: большая главная ванная комната в стиле кантри с открытыми фасадами, белыми фасадами, полновстраиваемой ванной, угловым душем, белой плиткой, плиткой кабанчик, бежевыми стенами, полом из винила, монолитной раковиной и мраморной столешницей - последний тренд
Санузел с открытыми фасадами и полом из винила – фото дизайна интерьера
1

