Санузел с открытыми фасадами и паркетным полом среднего тона – фото дизайна интерьера
Сортировать:
Бюджет
Сортировать:Популярное за сегодня
1 - 20 из 977 фото
1 из 3

На фото: туалет в морском стиле с открытыми фасадами, черными фасадами, разноцветными стенами, паркетным полом среднего тона, врезной раковиной, белой столешницей, напольной тумбой и обоями на стенах с

Пример оригинального дизайна: туалет в стиле неоклассика (современная классика) с открытыми фасадами, белыми фасадами, унитазом-моноблоком, серыми стенами, паркетным полом среднего тона, врезной раковиной, коричневым полом, белой столешницей, встроенной тумбой и обоями на стенах

This Altadena home is the perfect example of modern farmhouse flair. The powder room flaunts an elegant mirror over a strapping vanity; the butcher block in the kitchen lends warmth and texture; the living room is replete with stunning details like the candle style chandelier, the plaid area rug, and the coral accents; and the master bathroom’s floor is a gorgeous floor tile.
Project designed by Courtney Thomas Design in La Cañada. Serving Pasadena, Glendale, Monrovia, San Marino, Sierra Madre, South Pasadena, and Altadena.
For more about Courtney Thomas Design, click here: https://www.courtneythomasdesign.com/
To learn more about this project, click here:
https://www.courtneythomasdesign.com/portfolio/new-construction-altadena-rustic-modern/

На фото: маленький туалет в стиле кантри с открытыми фасадами, фасадами цвета дерева среднего тона, раздельным унитазом, серой плиткой, керамической плиткой, серыми стенами, паркетным полом среднего тона, настольной раковиной, столешницей из дерева, коричневым полом и коричневой столешницей для на участке и в саду с

Пример оригинального дизайна: ванная комната в стиле фьюжн с инсталляцией, бежевыми стенами, паркетным полом среднего тона, бежевым полом, открытыми фасадами, белыми фасадами, угловой ванной, душем над ванной, серой плиткой, настольной раковиной и открытым душем
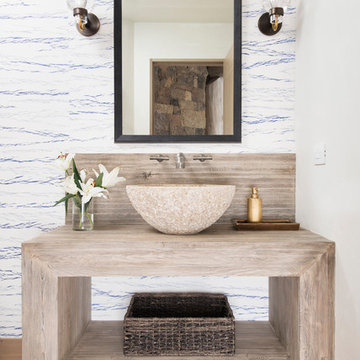
Стильный дизайн: ванная комната в стиле рустика с открытыми фасадами, светлыми деревянными фасадами, белыми стенами, паркетным полом среднего тона, настольной раковиной и коричневым полом - последний тренд

Brendon Pinola
Стильный дизайн: маленький туалет в стиле кантри с открытыми фасадами, темными деревянными фасадами, раздельным унитазом, серой плиткой, белыми стенами, паркетным полом среднего тона, настольной раковиной, столешницей из дерева, коричневым полом и коричневой столешницей для на участке и в саду - последний тренд
Стильный дизайн: маленький туалет в стиле кантри с открытыми фасадами, темными деревянными фасадами, раздельным унитазом, серой плиткой, белыми стенами, паркетным полом среднего тона, настольной раковиной, столешницей из дерева, коричневым полом и коричневой столешницей для на участке и в саду - последний тренд

Jahanshah Ardalan
Свежая идея для дизайна: главная ванная комната среднего размера в современном стиле с белыми фасадами, отдельно стоящей ванной, душем без бортиков, инсталляцией, белыми стенами, настольной раковиной, столешницей из дерева, открытыми фасадами, белой плиткой, керамогранитной плиткой, паркетным полом среднего тона, коричневым полом, открытым душем и коричневой столешницей - отличное фото интерьера
Свежая идея для дизайна: главная ванная комната среднего размера в современном стиле с белыми фасадами, отдельно стоящей ванной, душем без бортиков, инсталляцией, белыми стенами, настольной раковиной, столешницей из дерева, открытыми фасадами, белой плиткой, керамогранитной плиткой, паркетным полом среднего тона, коричневым полом, открытым душем и коричневой столешницей - отличное фото интерьера

Bath remodel with custom stone pedestal sink with Waterworks fixture. Reclaimed wood paneled wall with reclaimed antique Italian street lamp as pendant. Photography by Manolo Langis
Located steps away from the beach, the client engaged us to transform a blank industrial loft space to a warm inviting space that pays respect to its industrial heritage. We use anchored large open space with a sixteen foot conversation island that was constructed out of reclaimed logs and plumbing pipes. The island itself is divided up into areas for eating, drinking, and reading. Bringing this theme into the bedroom, the bed was constructed out of 12x12 reclaimed logs anchored by two bent steel plates for side tables.
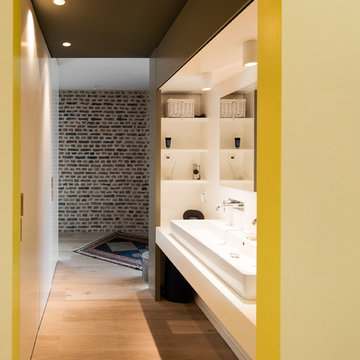
lavabo vero de DURAVIT
robinetterie café de FANTINI
éclairage de INEDIT LIGHTING
Photographe : Célia Bonnin
На фото: маленькая ванная комната в современном стиле с накладной раковиной, паркетным полом среднего тона, открытыми фасадами, белыми фасадами, разноцветными стенами и душевой кабиной для на участке и в саду
На фото: маленькая ванная комната в современном стиле с накладной раковиной, паркетным полом среднего тона, открытыми фасадами, белыми фасадами, разноцветными стенами и душевой кабиной для на участке и в саду

Стильный дизайн: ванная комната среднего размера в морском стиле с белыми фасадами, зеленой плиткой, паркетным полом среднего тона, монолитной раковиной, коричневым полом, белой столешницей, открытыми фасадами, инсталляцией, зелеными стенами, душевой кабиной и столешницей из искусственного камня - последний тренд
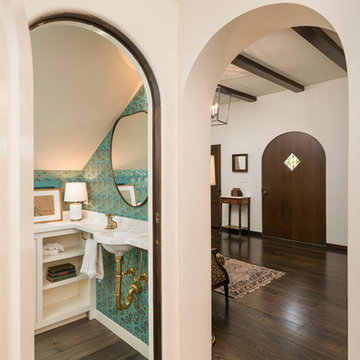
Свежая идея для дизайна: маленький туалет в средиземноморском стиле с открытыми фасадами, белыми фасадами, раздельным унитазом, синими стенами, паркетным полом среднего тона, подвесной раковиной, столешницей из кварцита и коричневым полом для на участке и в саду - отличное фото интерьера

Пример оригинального дизайна: маленькая ванная комната в стиле кантри с открытыми фасадами, фасадами цвета дерева среднего тона, синими стенами, паркетным полом среднего тона, душевой кабиной, монолитной раковиной, столешницей из искусственного камня и коричневым полом для на участке и в саду

a powder room was created by eliminating the existing hall closet and stealing a little space from the existing bedroom behind. a linen wall covering was added with a nail head detail giving the powder room a polished look.
WoodStone Inc, General Contractor
Home Interiors, Cortney McDougal, Interior Design
Draper White Photography
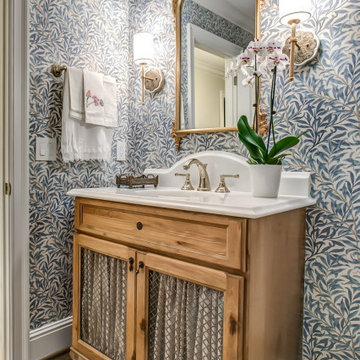
Unique French Country powder bath vanity by Koch is knotty alder with mesh inserts.
Свежая идея для дизайна: ванная комната с открытыми фасадами, светлыми деревянными фасадами, синими стенами, паркетным полом среднего тона, коричневым полом, тумбой под одну раковину, напольной тумбой и обоями на стенах - отличное фото интерьера
Свежая идея для дизайна: ванная комната с открытыми фасадами, светлыми деревянными фасадами, синими стенами, паркетным полом среднего тона, коричневым полом, тумбой под одну раковину, напольной тумбой и обоями на стенах - отличное фото интерьера

Mixed Woods Master Bathroom
На фото: главный совмещенный санузел среднего размера в стиле рустика с открытыми фасадами, фасадами цвета дерева среднего тона, отдельно стоящей ванной, душем над ванной, унитазом-моноблоком, коричневой плиткой, плиткой под дерево, серыми стенами, паркетным полом среднего тона, раковиной с несколькими смесителями, мраморной столешницей, коричневым полом, шторкой для ванной, белой столешницей, тумбой под одну раковину, встроенной тумбой и деревянными стенами с
На фото: главный совмещенный санузел среднего размера в стиле рустика с открытыми фасадами, фасадами цвета дерева среднего тона, отдельно стоящей ванной, душем над ванной, унитазом-моноблоком, коричневой плиткой, плиткой под дерево, серыми стенами, паркетным полом среднего тона, раковиной с несколькими смесителями, мраморной столешницей, коричневым полом, шторкой для ванной, белой столешницей, тумбой под одну раковину, встроенной тумбой и деревянными стенами с

Wallpaper: Farrow and Ball | Ocelot BP 3705
TEAM
Architect: LDa Architecture & Interiors
Builder: Denali Construction
Landscape Architect: G Design Studio, LLC.
Photographer: Greg Premru Photography

Aitor Estévez
Пример оригинального дизайна: маленький туалет в морском стиле с открытыми фасадами, фасадами цвета дерева среднего тона, инсталляцией, синей плиткой, белой плиткой, плиткой мозаикой, паркетным полом среднего тона, раковиной с несколькими смесителями, столешницей из дерева, коричневым полом и коричневой столешницей для на участке и в саду
Пример оригинального дизайна: маленький туалет в морском стиле с открытыми фасадами, фасадами цвета дерева среднего тона, инсталляцией, синей плиткой, белой плиткой, плиткой мозаикой, паркетным полом среднего тона, раковиной с несколькими смесителями, столешницей из дерева, коричневым полом и коричневой столешницей для на участке и в саду
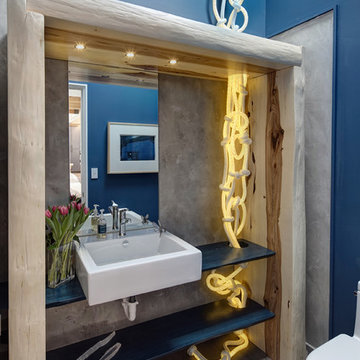
Designers gave the house a wood-and-steel façade that blends traditional and industrial elements.Photography by Eric Hausman
Designers gave the house a wood-and-steel façade that blends traditional and industrial elements. This home’s noteworthy steel shipping container construction material, offers a streamlined aesthetic and industrial vibe, with sustainable attributes and strength. Recycled shipping containers are fireproof, impervious to water and stronger than traditional building materials. Inside, muscular concrete walls, burnished cedar beams and custom oak cabinetry give the living spaces definition, decorative might, and storage and seating options.
For more than 40 years, Fredman Design Group has been in the business of Interior Design. Throughout the years, we’ve built long-lasting relationships with our clients through our client-centric approach. When creating designs, our decisions depend on the personality of our clients—their dreams and their aspirations. We manifest their lifestyle by incorporating elements of design with those of our clients to create a unique environment, down to the details of the upholstery and accessories. We love it when a home feels finished and lived in, with various layers and textures.
While each of our clients and their stories has varied over the years, they’ve come to trust us with their projects—whether it’s a single room to the larger complete renovation, addition, or new construction.
They value the collaborative team that is behind each project, embracing the diversity that each designer is able to bring to their project through their love of art, travel, fashion, nature, history, architecture or film—ultimately falling in love with the nurturing environments we create for them.
We are grateful for the opportunity to tell each of clients’ stories through design. What story can we help you tell?
Call us today to schedule your complimentary consultation - 312-587-9184

Стильный дизайн: главный совмещенный санузел в стиле неоклассика (современная классика) с открытыми фасадами, белыми фасадами, отдельно стоящей ванной, душем в нише, раздельным унитазом, белой плиткой, мраморной плиткой, белыми стенами, паркетным полом среднего тона, раковиной с несколькими смесителями, мраморной столешницей, коричневым полом, душем с распашными дверями, белой столешницей, тумбой под две раковины и подвесной тумбой - последний тренд
Санузел с открытыми фасадами и паркетным полом среднего тона – фото дизайна интерьера
1

