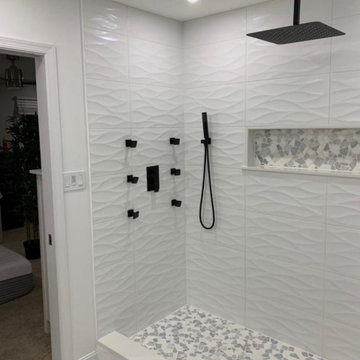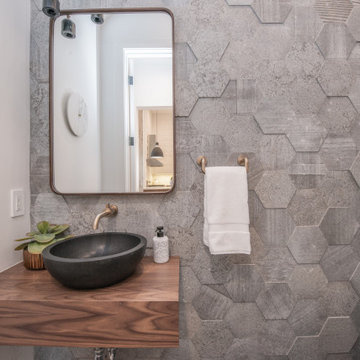Санузел с открытыми фасадами – фото дизайна интерьера
Сортировать:
Бюджет
Сортировать:Популярное за сегодня
21 - 40 из 18 434 фото
1 из 2

The small powder room we created on the first floor is finished with dark wallpaper with colorful red birds. The wall is painted with a dark gray wainscot to match, and thick warm walnut countertop floats across one end of the room, with a sink partially engaged, to save space.

This beautiful principle suite is like a beautiful retreat from the world. Created to exaggerate a sense of calm and beauty. The tiles look like wood to give a sense of warmth, with the added detail of brass finishes. the bespoke vanity unity made from marble is the height of glamour. The large scale mirrored cabinets, open the space and reflect the light from the original victorian windows, with a view onto the pink blossom outside.

Источник вдохновения для домашнего уюта: главная ванная комната среднего размера в скандинавском стиле с открытыми фасадами, серыми фасадами, открытым душем, серой плиткой, плиткой из листового камня, белыми стенами, полом из цементной плитки, монолитной раковиной, столешницей из бетона, серым полом, открытым душем, серой столешницей, сиденьем для душа, тумбой под две раковины, подвесной тумбой и кессонным потолком

bagno di servizio
На фото: туалет среднего размера в стиле модернизм с открытыми фасадами, черными фасадами, унитазом-моноблоком, бежевой плиткой, цементной плиткой, бежевыми стенами, полом из керамогранита, подвесной раковиной, столешницей из искусственного кварца, серым полом, белой столешницей и подвесной тумбой
На фото: туалет среднего размера в стиле модернизм с открытыми фасадами, черными фасадами, унитазом-моноблоком, бежевой плиткой, цементной плиткой, бежевыми стенами, полом из керамогранита, подвесной раковиной, столешницей из искусственного кварца, серым полом, белой столешницей и подвесной тумбой

This Paradise Model ATU is extra tall and grand! As you would in you have a couch for lounging, a 6 drawer dresser for clothing, and a seating area and closet that mirrors the kitchen. Quartz countertops waterfall over the side of the cabinets encasing them in stone. The custom kitchen cabinetry is sealed in a clear coat keeping the wood tone light. Black hardware accents with contrast to the light wood. A main-floor bedroom- no crawling in and out of bed. The wallpaper was an owner request; what do you think of their choice?
The bathroom has natural edge Hawaiian mango wood slabs spanning the length of the bump-out: the vanity countertop and the shelf beneath. The entire bump-out-side wall is tiled floor to ceiling with a diamond print pattern. The shower follows the high contrast trend with one white wall and one black wall in matching square pearl finish. The warmth of the terra cotta floor adds earthy warmth that gives life to the wood. 3 wall lights hang down illuminating the vanity, though durning the day, you likely wont need it with the natural light shining in from two perfect angled long windows.
This Paradise model was way customized. The biggest alterations were to remove the loft altogether and have one consistent roofline throughout. We were able to make the kitchen windows a bit taller because there was no loft we had to stay below over the kitchen. This ATU was perfect for an extra tall person. After editing out a loft, we had these big interior walls to work with and although we always have the high-up octagon windows on the interior walls to keep thing light and the flow coming through, we took it a step (or should I say foot) further and made the french pocket doors extra tall. This also made the shower wall tile and shower head extra tall. We added another ceiling fan above the kitchen and when all of those awning windows are opened up, all the hot air goes right up and out.

Свежая идея для дизайна: маленькая ванная комната в стиле модернизм с открытыми фасадами, бежевыми фасадами, открытым душем, инсталляцией, серыми стенами, полом из цементной плитки, душевой кабиной, настольной раковиной, столешницей из дерева, серым полом, открытым душем, бежевой столешницей, тумбой под одну раковину и напольной тумбой для на участке и в саду - отличное фото интерьера

Small bathroom spaces without windows can present a design challenge. Our solution included selecting a beautiful aspen tree wall mural that makes it feel as if you are looking out a window. To keep things light and airy we created a custom natural cedar floating vanity, gold fixtures, and a light green tiled feature wall in the shower.

A collection of various bathroom showers using quality tiles, marble, hardware, and materials.
Свежая идея для дизайна: главная ванная комната среднего размера в стиле модернизм с открытыми фасадами, белыми фасадами, белой плиткой, столешницей из плитки, белой столешницей, тумбой под одну раковину и встроенной тумбой - отличное фото интерьера
Свежая идея для дизайна: главная ванная комната среднего размера в стиле модернизм с открытыми фасадами, белыми фасадами, белой плиткой, столешницей из плитки, белой столешницей, тумбой под одну раковину и встроенной тумбой - отличное фото интерьера

Verdigris wall tiles and floor tiles both from Mandarin Stone. Bespoke vanity unit made from recycled scaffold boards and live edge worktop. Basin from William and Holland, brassware from Lusso Stone.

Источник вдохновения для домашнего уюта: ванная комната среднего размера, в белых тонах с отделкой деревом в классическом стиле с открытыми фасадами, синими фасадами, ванной в нише, душем над ванной, унитазом-моноблоком, белой плиткой, плиткой кабанчик, белыми стенами, мраморным полом, душевой кабиной, врезной раковиной, столешницей из искусственного кварца, белым полом, душем с распашными дверями, белой столешницей, акцентной стеной, тумбой под две раковины, встроенной тумбой и стенами из вагонки

Источник вдохновения для домашнего уюта: туалет в стиле неоклассика (современная классика) с светлыми деревянными фасадами, раздельным унитазом, белыми стенами, настольной раковиной, столешницей из дерева, коричневым полом, белой плиткой, керамической плиткой и открытыми фасадами

Идея дизайна: большой совмещенный санузел в стиле неоклассика (современная классика) с открытыми фасадами, коричневыми фасадами, унитазом-моноблоком, белой плиткой, белыми стенами, полом из цементной плитки, душевой кабиной, врезной раковиной, мраморной столешницей, черным полом, белой столешницей, тумбой под одну раковину, напольной тумбой, многоуровневым потолком и панелями на части стены

На фото: большой туалет: освещение в стиле модернизм с открытыми фасадами, светлыми деревянными фасадами, унитазом-моноблоком, черной плиткой, серой плиткой, керамогранитной плиткой, белыми стенами, полом из керамогранита, монолитной раковиной, мраморной столешницей, серым полом, белой столешницей, акцентной стеной и встроенной тумбой

Bel Air - Serene Elegance. This collection was designed with cool tones and spa-like qualities to create a space that is timeless and forever elegant.

Свежая идея для дизайна: большая ванная комната в морском стиле с открытыми фасадами, фасадами цвета дерева среднего тона, открытым душем, унитазом-моноблоком, белой плиткой, цементной плиткой, белыми стенами, полом из галечной плитки, монолитной раковиной, столешницей из искусственного кварца, бежевым полом, открытым душем, белой столешницей, нишей, тумбой под две раковины, напольной тумбой и балками на потолке - отличное фото интерьера

This modern bathroom has walling adhered with Travertine Concrete on a Roll, giving a subtle backing to the simplistic layout of the sinks and bath.
Easyfit Concrete is supplied in rolls of 3000x1000mm and is only 2mm. Lightweight and easy to install.

This Altadena home is the perfect example of modern farmhouse flair. The powder room flaunts an elegant mirror over a strapping vanity; the butcher block in the kitchen lends warmth and texture; the living room is replete with stunning details like the candle style chandelier, the plaid area rug, and the coral accents; and the master bathroom’s floor is a gorgeous floor tile.
Project designed by Courtney Thomas Design in La Cañada. Serving Pasadena, Glendale, Monrovia, San Marino, Sierra Madre, South Pasadena, and Altadena.
For more about Courtney Thomas Design, click here: https://www.courtneythomasdesign.com/
To learn more about this project, click here:
https://www.courtneythomasdesign.com/portfolio/new-construction-altadena-rustic-modern/

Стильный дизайн: маленький туалет в современном стиле с открытыми фасадами, серыми фасадами, унитазом-моноблоком, серыми стенами, бетонным полом, настольной раковиной, столешницей из искусственного кварца, серым полом, серой столешницей и подвесной тумбой для на участке и в саду - последний тренд

This tiny home has utilized space-saving design and put the bathroom vanity in the corner of the bathroom. Natural light in addition to track lighting makes this vanity perfect for getting ready in the morning. Triangle corner shelves give an added space for personal items to keep from cluttering the wood counter. This contemporary, costal Tiny Home features a bathroom with a shower built out over the tongue of the trailer it sits on saving space and creating space in the bathroom. This shower has it's own clear roofing giving the shower a skylight. This allows tons of light to shine in on the beautiful blue tiles that shape this corner shower. Stainless steel planters hold ferns giving the shower an outdoor feel. With sunlight, plants, and a rain shower head above the shower, it is just like an outdoor shower only with more convenience and privacy. The curved glass shower door gives the whole tiny home bathroom a bigger feel while letting light shine through to the rest of the bathroom. The blue tile shower has niches; built-in shower shelves to save space making your shower experience even better. The bathroom door is a pocket door, saving space in both the bathroom and kitchen to the other side. The frosted glass pocket door also allows light to shine through.
This Tiny Home has a unique shower structure that points out over the tongue of the tiny house trailer. This provides much more room to the entire bathroom and centers the beautiful shower so that it is what you see looking through the bathroom door. The gorgeous blue tile is hit with natural sunlight from above allowed in to nurture the ferns by way of clear roofing. Yes, there is a skylight in the shower and plants making this shower conveniently located in your bathroom feel like an outdoor shower. It has a large rounded sliding glass door that lets the space feel open and well lit. There is even a frosted sliding pocket door that also lets light pass back and forth. There are built-in shelves to conserve space making the shower, bathroom, and thus the tiny house, feel larger, open and airy.

Пример оригинального дизайна: туалет в средиземноморском стиле с открытыми фасадами, фасадами цвета дерева среднего тона, бежевыми стенами, настольной раковиной, разноцветным полом, белой столешницей и встроенной тумбой
Санузел с открытыми фасадами – фото дизайна интерьера
2

