Санузел с открытым душем и светлым паркетным полом – фото дизайна интерьера
Сортировать:
Бюджет
Сортировать:Популярное за сегодня
1 - 20 из 1 205 фото
1 из 3

Secondo Bagno con pareti in resina e pavimento in parquet
Пример оригинального дизайна: ванная комната среднего размера в стиле модернизм с плоскими фасадами, светлыми деревянными фасадами, синими стенами, светлым паркетным полом, монолитной раковиной, белой столешницей, подвесной тумбой, открытым душем, раздельным унитазом, столешницей из искусственного кварца, открытым душем, тумбой под одну раковину, душевой кабиной и многоуровневым потолком
Пример оригинального дизайна: ванная комната среднего размера в стиле модернизм с плоскими фасадами, светлыми деревянными фасадами, синими стенами, светлым паркетным полом, монолитной раковиной, белой столешницей, подвесной тумбой, открытым душем, раздельным унитазом, столешницей из искусственного кварца, открытым душем, тумбой под одну раковину, душевой кабиной и многоуровневым потолком

Источник вдохновения для домашнего уюта: ванная комната среднего размера в современном стиле с серым полом, открытыми фасадами, серыми фасадами, открытым душем, раздельным унитазом, серой плиткой, серыми стенами, светлым паркетным полом, душевой кабиной, настольной раковиной, столешницей из дерева, душем с распашными дверями и бежевой столешницей

An award winning project to transform a two storey Victorian terrace house into a generous family home with the addition of both a side extension and loft conversion.
The side extension provides a light filled open plan kitchen/dining room under a glass roof and bi-folding doors gives level access to the south facing garden. A generous master bedroom with en-suite is housed in the converted loft. A fully glazed dormer provides the occupants with an abundance of daylight and uninterrupted views of the adjacent Wendell Park.
Winner of the third place prize in the New London Architecture 'Don't Move, Improve' Awards 2016
Photograph: Salt Productions

Источник вдохновения для домашнего уюта: большая главная ванная комната в стиле неоклассика (современная классика) с фасадами с утопленной филенкой, синими фасадами, отдельно стоящей ванной, серой плиткой, каменной плиткой, белыми стенами, светлым паркетным полом, врезной раковиной, столешницей из искусственного кварца, серым полом, открытым душем и открытым душем
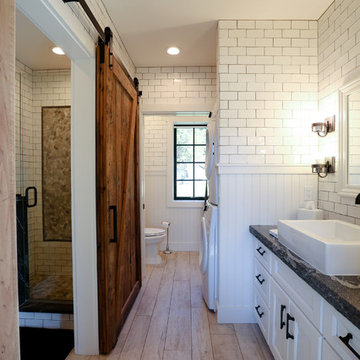
Идея дизайна: главная ванная комната среднего размера со стиральной машиной в стиле неоклассика (современная классика) с фасадами с утопленной филенкой, белыми фасадами, белой плиткой, плиткой кабанчик, столешницей из талькохлорита, открытым душем, раздельным унитазом, белыми стенами, светлым паркетным полом и настольной раковиной
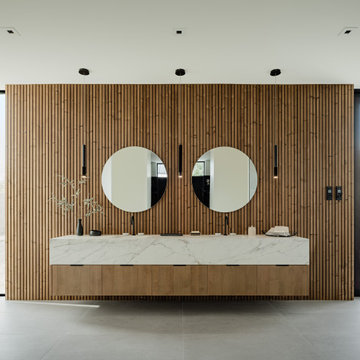
Photos by Roehner + Ryan
Пример оригинального дизайна: ванная комната в стиле модернизм с белыми стенами, светлым паркетным полом, плоскими фасадами, отдельно стоящей ванной, открытым душем, врезной раковиной, столешницей из искусственного кварца, тумбой под две раковины и подвесной тумбой
Пример оригинального дизайна: ванная комната в стиле модернизм с белыми стенами, светлым паркетным полом, плоскими фасадами, отдельно стоящей ванной, открытым душем, врезной раковиной, столешницей из искусственного кварца, тумбой под две раковины и подвесной тумбой
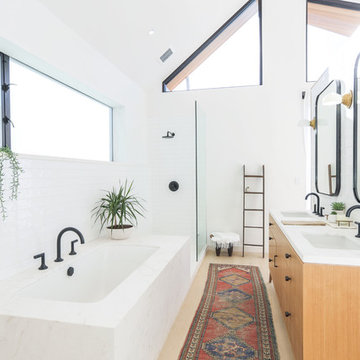
Jack & Jill Bath
Пример оригинального дизайна: узкая и длинная главная ванная комната в современном стиле с плоскими фасадами, светлыми деревянными фасадами, полновстраиваемой ванной, открытым душем, белой плиткой, белыми стенами, врезной раковиной, бежевым полом, открытым душем и светлым паркетным полом
Пример оригинального дизайна: узкая и длинная главная ванная комната в современном стиле с плоскими фасадами, светлыми деревянными фасадами, полновстраиваемой ванной, открытым душем, белой плиткой, белыми стенами, врезной раковиной, бежевым полом, открытым душем и светлым паркетным полом
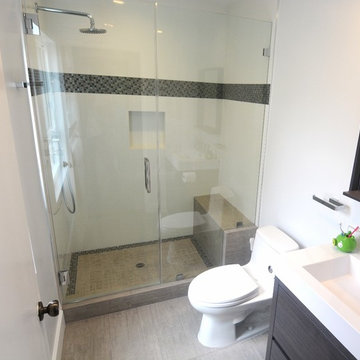
Guest bath remodel Santa Monica, CA
Идея дизайна: маленькая ванная комната в стиле модернизм с фасадами с декоративным кантом, темными деревянными фасадами, открытым душем, унитазом-моноблоком, разноцветной плиткой, белыми стенами, светлым паркетным полом, душевой кабиной, накладной раковиной и столешницей из кварцита для на участке и в саду
Идея дизайна: маленькая ванная комната в стиле модернизм с фасадами с декоративным кантом, темными деревянными фасадами, открытым душем, унитазом-моноблоком, разноцветной плиткой, белыми стенами, светлым паркетным полом, душевой кабиной, накладной раковиной и столешницей из кварцита для на участке и в саду

This gorgeous two-story master bathroom features a spacious glass shower with bench, wide double vanity with custom cabinetry, a salvaged sliding barn door, and alcove for claw-foot tub. The barn door hides the walk in closet. The powder-room is separate from the rest of the bathroom. There are three interior windows in the space. Exposed beams add to the rustic farmhouse feel of this bright luxury bathroom.
Eric Roth
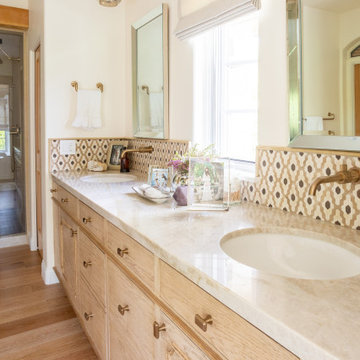
На фото: большая главная ванная комната с светлыми деревянными фасадами, отдельно стоящей ванной, открытым душем, раздельным унитазом, белой плиткой, керамогранитной плиткой, белыми стенами, светлым паркетным полом, врезной раковиной, столешницей из кварцита, бежевым полом, душем с распашными дверями, бежевой столешницей, сиденьем для душа, тумбой под две раковины и встроенной тумбой с

Some spaces, like this bathroom, simply needed a little face lift so we made some changes to personalize the look for our clients. The framed, beveled mirror is actually a recessed medicine cabinet with hidden storage! On either side of the mirror are linear, modern, etched-glass and black metal light fixtures. Marble is seen throughout the home and we added it here as a backsplash. The new faucet compliments the lighting above.
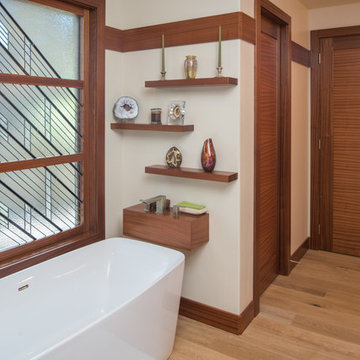
Here you can see the master bath's free standing tub with a custom art glass inset into the large window for both privacy and dramatic affect.
На фото: главная ванная комната среднего размера в современном стиле с плоскими фасадами, фасадами цвета дерева среднего тона, отдельно стоящей ванной, открытым душем, раздельным унитазом, керамической плиткой, белыми стенами, светлым паркетным полом, врезной раковиной и столешницей из плитки
На фото: главная ванная комната среднего размера в современном стиле с плоскими фасадами, фасадами цвета дерева среднего тона, отдельно стоящей ванной, открытым душем, раздельным унитазом, керамической плиткой, белыми стенами, светлым паркетным полом, врезной раковиной и столешницей из плитки

Luscious Bathroom in Storrington, West Sussex
A luscious green bathroom design is complemented by matt black accents and unique platform for a feature bath.
The Brief
The aim of this project was to transform a former bedroom into a contemporary family bathroom, complete with a walk-in shower and freestanding bath.
This Storrington client had some strong design ideas, favouring a green theme with contemporary additions to modernise the space.
Storage was also a key design element. To help minimise clutter and create space for decorative items an inventive solution was required.
Design Elements
The design utilises some key desirables from the client as well as some clever suggestions from our bathroom designer Martin.
The green theme has been deployed spectacularly, with metro tiles utilised as a strong accent within the shower area and multiple storage niches. All other walls make use of neutral matt white tiles at half height, with William Morris wallpaper used as a leafy and natural addition to the space.
A freestanding bath has been placed central to the window as a focal point. The bathing area is raised to create separation within the room, and three pendant lights fitted above help to create a relaxing ambience for bathing.
Special Inclusions
Storage was an important part of the design.
A wall hung storage unit has been chosen in a Fjord Green Gloss finish, which works well with green tiling and the wallpaper choice. Elsewhere plenty of storage niches feature within the room. These add storage for everyday essentials, decorative items, and conceal items the client may not want on display.
A sizeable walk-in shower was also required as part of the renovation, with designer Martin opting for a Crosswater enclosure in a matt black finish. The matt black finish teams well with other accents in the room like the Vado brassware and Eastbrook towel rail.
Project Highlight
The platformed bathing area is a great highlight of this family bathroom space.
It delivers upon the freestanding bath requirement of the brief, with soothing lighting additions that elevate the design. Wood-effect porcelain floor tiling adds an additional natural element to this renovation.
The End Result
The end result is a complete transformation from the former bedroom that utilised this space.
The client and our designer Martin have combined multiple great finishes and design ideas to create a dramatic and contemporary, yet functional, family bathroom space.
Discover how our expert designers can transform your own bathroom with a free design appointment and quotation. Arrange a free appointment in showroom or online.
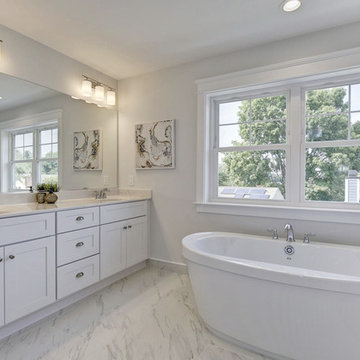
The Fairfield Model features a 3-story design with over 4700 square feet of living area with 5 bedrooms, 4 baths, 1 half bath and a functional 2-car garage. Artfully styled in sleek transitional elegance throughout, offering a bright kitchen with professional grade appliances, stunning trim details throughout andowners bedroom with a luxury bath.features an additional bedroom, full bath and wetbar.
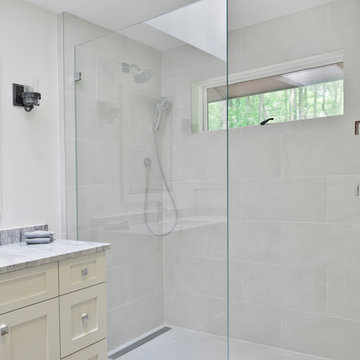
Идея дизайна: маленькая главная ванная комната в стиле неоклассика (современная классика) с фасадами в стиле шейкер, белыми фасадами, открытым душем, унитазом-моноблоком, серой плиткой, керамогранитной плиткой, серыми стенами, светлым паркетным полом, врезной раковиной, столешницей из гранита, коричневым полом, открытым душем и серой столешницей для на участке и в саду

Our client wanted to get more out of the living space on the ground floor so we created a basement with a new master bedroom and bathroom.
Стильный дизайн: маленькая детская ванная комната в современном стиле с синими фасадами, накладной ванной, открытым душем, инсталляцией, белой плиткой, плиткой мозаикой, синими стенами, светлым паркетным полом, накладной раковиной, мраморной столешницей, коричневым полом, открытым душем и фасадами с утопленной филенкой для на участке и в саду - последний тренд
Стильный дизайн: маленькая детская ванная комната в современном стиле с синими фасадами, накладной ванной, открытым душем, инсталляцией, белой плиткой, плиткой мозаикой, синими стенами, светлым паркетным полом, накладной раковиной, мраморной столешницей, коричневым полом, открытым душем и фасадами с утопленной филенкой для на участке и в саду - последний тренд
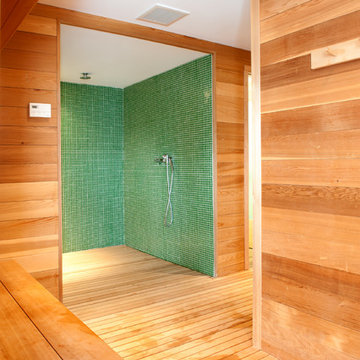
Photo: Mary Prince Photography © 2013 Houzz
Источник вдохновения для домашнего уюта: большая ванная комната в современном стиле с светлыми деревянными фасадами, светлым паркетным полом и открытым душем
Источник вдохновения для домашнего уюта: большая ванная комната в современном стиле с светлыми деревянными фасадами, светлым паркетным полом и открытым душем
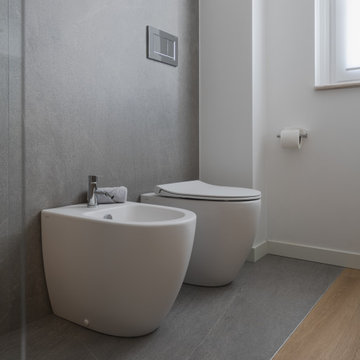
Questo bagno dallo stile contemporaneo ha come colori predominanti il grigio e il bianco. Il grigio lo troviamo nel rivestimento della doccia e nella porzione di pavimento in corrispondenza dei sanitari, il bianco nella superficie rimanente e nel mobile. Il pavimento è in parquet in legno di rovere naturale.
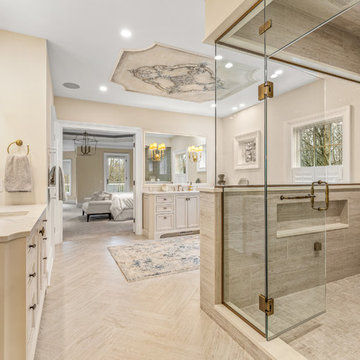
Источник вдохновения для домашнего уюта: огромная главная ванная комната в классическом стиле с фасадами с утопленной филенкой, бежевыми фасадами, отдельно стоящей ванной, открытым душем, бежевыми стенами, светлым паркетным полом, врезной раковиной, мраморной столешницей, бежевым полом, душем с распашными дверями и бежевой столешницей
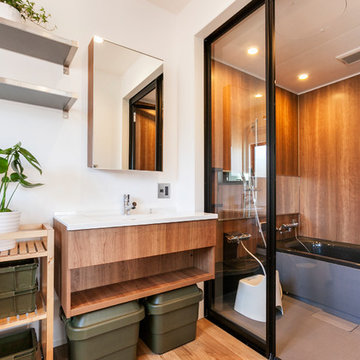
浴室のドアが透明? 実は洗面、脱衣スペースに鍵をかけれれば、この空間は全て独り占め。通常自宅のお風呂では体感できるはずのない開放感が広がる入浴タイム。
Идея дизайна: ванная комната в современном стиле с открытыми фасадами, угловой ванной, открытым душем, коричневыми стенами, светлым паркетным полом, коричневым полом и открытым душем
Идея дизайна: ванная комната в современном стиле с открытыми фасадами, угловой ванной, открытым душем, коричневыми стенами, светлым паркетным полом, коричневым полом и открытым душем
Санузел с открытым душем и светлым паркетным полом – фото дизайна интерьера
1

