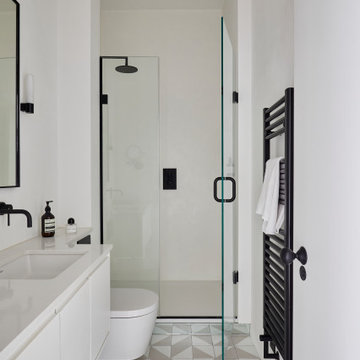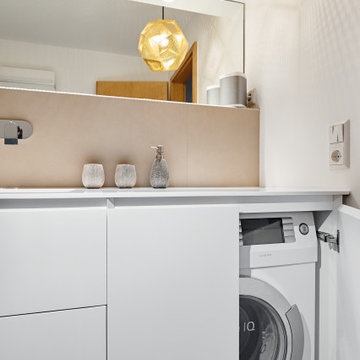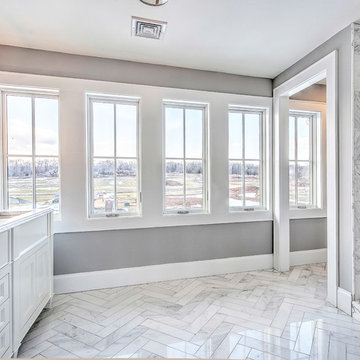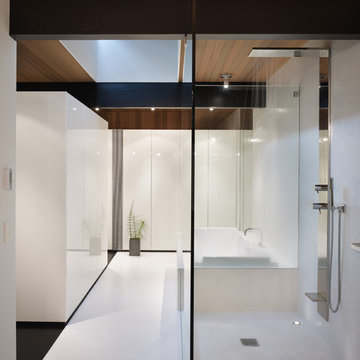Санузел с белыми фасадами и открытым душем – фото дизайна интерьера
Сортировать:
Бюджет
Сортировать:Популярное за сегодня
1 - 20 из 20 900 фото
1 из 3

Camden Grace LLC
Идея дизайна: ванная комната среднего размера в стиле модернизм с плоскими фасадами, белыми фасадами, открытым душем, унитазом-моноблоком, белой плиткой, плиткой кабанчик, черными стенами, полом из керамической плитки, монолитной раковиной, столешницей из искусственного камня, черным полом, открытым душем, белой столешницей и душевой кабиной
Идея дизайна: ванная комната среднего размера в стиле модернизм с плоскими фасадами, белыми фасадами, открытым душем, унитазом-моноблоком, белой плиткой, плиткой кабанчик, черными стенами, полом из керамической плитки, монолитной раковиной, столешницей из искусственного камня, черным полом, открытым душем, белой столешницей и душевой кабиной

The reconfiguration of the master bathroom opened up the space by pairing a platform shower with a freestanding tub. The open shower, wall-hung vanity, and wall-hung water closet create continuous flooring and an expansive feeling. The result is a welcoming space with a calming aesthetic.

This modern bathroom has a wood look porcelain floor tile called Wood 3 and a marble look porcelain tile on the walls called Stone 1. There are different colors and styles available. This material is great for indoor and outdoor use.

A new ensuite created in what was the old box bedroom
Идея дизайна: маленькая главная ванная комната в современном стиле с белыми фасадами, открытым душем, желтой плиткой, керамической плиткой, раковиной с пьедесталом, черным полом, открытым душем и тумбой под одну раковину для на участке и в саду
Идея дизайна: маленькая главная ванная комната в современном стиле с белыми фасадами, открытым душем, желтой плиткой, керамической плиткой, раковиной с пьедесталом, черным полом, открытым душем и тумбой под одну раковину для на участке и в саду

The open style master shower is 6 feet by 12 feet and features a Brazilian walnut walkway that bisects the Carrera marble floor and continues outdoors as the deck of the outside shower.
A Bonisolli Photography

Based in New York, with over 50 years in the industry our business is built on a foundation of steadfast commitment to client satisfaction.
На фото: главная ванная комната среднего размера в классическом стиле с стеклянными фасадами, белыми фасадами, гидромассажной ванной, открытым душем, раздельным унитазом, белой плиткой, плиткой мозаикой, белыми стенами, полом из керамогранита, врезной раковиной, столешницей из плитки, белым полом и душем с распашными дверями
На фото: главная ванная комната среднего размера в классическом стиле с стеклянными фасадами, белыми фасадами, гидромассажной ванной, открытым душем, раздельным унитазом, белой плиткой, плиткой мозаикой, белыми стенами, полом из керамогранита, врезной раковиной, столешницей из плитки, белым полом и душем с распашными дверями

master bath
Свежая идея для дизайна: маленькая главная ванная комната в стиле неоклассика (современная классика) с фасадами в стиле шейкер, белыми фасадами, открытым душем, серой плиткой, керамической плиткой, серыми стенами, столешницей из искусственного кварца, раздельным унитазом, врезной раковиной и душем с распашными дверями для на участке и в саду - отличное фото интерьера
Свежая идея для дизайна: маленькая главная ванная комната в стиле неоклассика (современная классика) с фасадами в стиле шейкер, белыми фасадами, открытым душем, серой плиткой, керамической плиткой, серыми стенами, столешницей из искусственного кварца, раздельным унитазом, врезной раковиной и душем с распашными дверями для на участке и в саду - отличное фото интерьера

The SW-110S is a relatively small bathtub with a modern curved oval design. All of our bathtubs are made of durable white stone resin composite and available in a matte or glossy finish. This tub combines elegance, durability, and convenience with its high quality construction and chic modern design. This cylinder shaped freestanding tub will surely be the center of attention and will add a modern feel to your new bathroom. Its height from drain to overflow will give you plenty of space and comfort to enjoy a relaxed soaking bathtub experience.
Item#: SW-110S
Product Size (inches): 63 L x 31.5 W x 21.3 H inches
Material: Solid Surface/Stone Resin
Color / Finish: Matte White (Glossy Optional)
Product Weight: 396.8 lbs
Water Capacity: 82 Gallons
Drain to Overflow: 13.8 Inches
FEATURES
This bathtub comes with: A complimentary pop-up drain (Does NOT include any additional piping). All of our bathtubs come equipped with an overflow. The overflow is built integral to the body of the bathtub and leads down to the drain assembly (provided for free). There is only one rough-in waste pipe necessary to drain both the overflow and drain assembly (no visible piping). Please ensure that all of the seals are tightened properly to prevent leaks before completing installation.
If you require an easier installation for our free standing bathtubs, look into purchasing the Bathtub Rough-In Drain Kit for Freestanding Bathtubs.

Photography by:
Connie Anderson Photography
На фото: маленькая ванная комната: освещение в классическом стиле с раковиной с пьедесталом, мраморной столешницей, унитазом-моноблоком, белой плиткой, плиткой мозаикой, серыми стенами, полом из мозаичной плитки, открытым душем, душевой кабиной, шторкой для ванной, белым полом, стеклянными фасадами и белыми фасадами для на участке и в саду
На фото: маленькая ванная комната: освещение в классическом стиле с раковиной с пьедесталом, мраморной столешницей, унитазом-моноблоком, белой плиткой, плиткой мозаикой, серыми стенами, полом из мозаичной плитки, открытым душем, душевой кабиной, шторкой для ванной, белым полом, стеклянными фасадами и белыми фасадами для на участке и в саду

The ceiling height in the master bathroom was accentuated by using a pale waterproof polished plaster which is seamless and makes the room look and feel larger. The matt black bathroom fittings create a graphic contrast with the pale walls & bespoke floating vanity unit, whilst the asymmetric patterned floor tiles add some energy.

Стильный дизайн: ванная комната среднего размера в современном стиле с плоскими фасадами, белыми фасадами, открытым душем, бежевой плиткой, бежевыми стенами, душевой кабиной, настольной раковиной, столешницей из искусственного камня, бежевым полом, открытым душем и белой столешницей - последний тренд

This modern bathroom oasis encompasses many elements that speak of minimalism, luxury and even industrial design. The white vessel sinks and freestanding modern bathtub give the room a slick and polished appearance, while the exposed piping and black hanging lights provide some aesthetic diversity. The angled ceiling and skylights allow so much light, that the room feels even more spacious than it already is. The marble floors give the room a gleaming appearance, and the chrome accents, seen on the cabinet pulls and bathroom fixtures, reminds us that sleek is in.
NS Designs, Pasadena, CA
http://nsdesignsonline.com
626-491-9411

a modern house, with simple vanity and historical color pallet.
На фото: главная ванная комната среднего размера в стиле кантри с плоскими фасадами, белыми фасадами, открытым душем, унитазом-моноблоком, белой плиткой, каменной плиткой, белыми стенами, мраморным полом, врезной раковиной и мраморной столешницей
На фото: главная ванная комната среднего размера в стиле кантри с плоскими фасадами, белыми фасадами, открытым душем, унитазом-моноблоком, белой плиткой, каменной плиткой, белыми стенами, мраморным полом, врезной раковиной и мраморной столешницей

Photo courtesy of Chipper Hatter
Свежая идея для дизайна: главная ванная комната среднего размера в стиле модернизм с фасадами с утопленной филенкой, белыми фасадами, открытым душем, раздельным унитазом, белой плиткой, плиткой кабанчик, белыми стенами, мраморным полом, врезной раковиной и мраморной столешницей - отличное фото интерьера
Свежая идея для дизайна: главная ванная комната среднего размера в стиле модернизм с фасадами с утопленной филенкой, белыми фасадами, открытым душем, раздельным унитазом, белой плиткой, плиткой кабанчик, белыми стенами, мраморным полом, врезной раковиной и мраморной столешницей - отличное фото интерьера

Simon Maxwell
Идея дизайна: главная ванная комната среднего размера в современном стиле с серой плиткой, керамогранитной плиткой, открытым душем, монолитной раковиной, плоскими фасадами, белыми фасадами и открытым душем
Идея дизайна: главная ванная комната среднего размера в современном стиле с серой плиткой, керамогранитной плиткой, открытым душем, монолитной раковиной, плоскими фасадами, белыми фасадами и открытым душем

chadbourne + doss has completed a modern master bathroom that is a study in contrasting materials. The warm natural and black ebonized wood form the roof, perimeter walls, and floor of the home's interior, while smooth white walls, floor, and casework define the bathing and dressing spaces of the Master Bath.
Photo by Benjamin Benschneider

Cet appartement de 65m2 situé dans un immeuble de style Art Déco au cœur du quartier familial de la rue du Commerce à Paris n’avait pas connu de travaux depuis plus de vingt ans. Initialement doté d’une seule chambre, le pré requis des clients qui l’ont acquis était d’avoir une seconde chambre, et d’ouvrir les espaces afin de mettre en valeur la lumière naturelle traversante. Une grande modernisation s’annonce alors : ouverture du volume de la cuisine sur l’espace de circulation, création d’une chambre parentale tout en conservant un espace salon séjour généreux, rénovation complète de la salle d’eau et de la chambre enfant, le tout en créant le maximum de rangements intégrés possible. Un joli défi relevé par Ameo Concept pour cette transformation totale, où optimisation spatiale et ambiance scandinave se combinent tout en douceur.

Идея дизайна: ванная комната среднего размера в стиле неоклассика (современная классика) с белыми фасадами, отдельно стоящей ванной, открытым душем, унитазом-моноблоком, черно-белой плиткой, керамической плиткой, белыми стенами, полом из керамогранита, монолитной раковиной, столешницей из искусственного камня, черным полом, открытым душем, белой столешницей, нишей, тумбой под одну раковину, подвесной тумбой, обоями на стенах и фасадами в стиле шейкер

Идея дизайна: главная ванная комната среднего размера в стиле модернизм с фасадами с выступающей филенкой, белыми фасадами, открытым душем, раздельным унитазом, серой плиткой, керамической плиткой, серыми стенами, полом из керамической плитки, врезной раковиной, столешницей из известняка, серым полом, открытым душем, черной столешницей, сиденьем для душа, тумбой под две раковины и встроенной тумбой

This was a small, enclosed shower in this Master Bathroom. We wanted to give all the glitz and glam this homeowner deserved and make this small space feel larger. We achieved this by running the same wall tile in the shower as the sink wall. It was a tight budget that we were able to make work with real and faux marble mixed together in a clever way. We kept everything light and in cool colors to give that luxurious spa feel.
Санузел с белыми фасадами и открытым душем – фото дизайна интерьера
1

