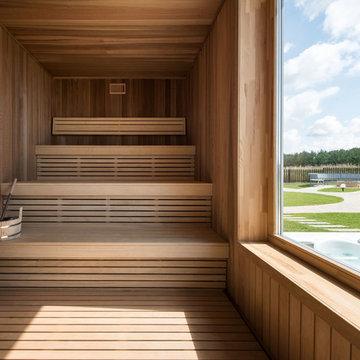Санузел с окном – фото дизайна интерьера с высоким бюджетом
Сортировать:
Бюджет
Сортировать:Популярное за сегодня
1 - 20 из 516 фото

Идея дизайна: большая ванная комната в белых тонах с отделкой деревом в современном стиле с плоскими фасадами, светлыми деревянными фасадами, полновстраиваемой ванной, открытым душем, инсталляцией, серой плиткой, керамогранитной плиткой, серыми стенами, полом из керамогранита, душевой кабиной, настольной раковиной, столешницей из искусственного камня, серым полом, душем с раздвижными дверями, белой столешницей, окном, тумбой под две раковины, напольной тумбой и балками на потолке

Contemporary bathroom with vintage sink
Идея дизайна: главная ванная комната среднего размера в современном стиле с черными фасадами, угловым душем, белой плиткой, плиткой кабанчик, белыми стенами, полом из керамической плитки, врезной раковиной, серым полом, душем с раздвижными дверями, белой столешницей, фасадами в стиле шейкер и окном
Идея дизайна: главная ванная комната среднего размера в современном стиле с черными фасадами, угловым душем, белой плиткой, плиткой кабанчик, белыми стенами, полом из керамической плитки, врезной раковиной, серым полом, душем с раздвижными дверями, белой столешницей, фасадами в стиле шейкер и окном

Photography by Eduard Hueber / archphoto
North and south exposures in this 3000 square foot loft in Tribeca allowed us to line the south facing wall with two guest bedrooms and a 900 sf master suite. The trapezoid shaped plan creates an exaggerated perspective as one looks through the main living space space to the kitchen. The ceilings and columns are stripped to bring the industrial space back to its most elemental state. The blackened steel canopy and blackened steel doors were designed to complement the raw wood and wrought iron columns of the stripped space. Salvaged materials such as reclaimed barn wood for the counters and reclaimed marble slabs in the master bathroom were used to enhance the industrial feel of the space.

Faire l’acquisition de surfaces sous les toits nécessite parfois une faculté de projection importante, ce qui fut le cas pour nos clients du projet Timbaud.
Initialement configuré en deux « chambres de bonnes », la réunion de ces deux dernières et l’ouverture des volumes a permis de transformer l’ensemble en un appartement deux pièces très fonctionnel et lumineux.
Avec presque 41m2 au sol (29m2 carrez), les rangements ont été maximisés dans tous les espaces avec notamment un grand dressing dans la chambre, la cuisine ouverte sur le salon séjour, et la salle d’eau séparée des sanitaires, le tout baigné de lumière naturelle avec une vue dégagée sur les toits de Paris.
Tout en prenant en considération les problématiques liées au diagnostic énergétique initialement très faible, cette rénovation allie esthétisme, optimisation et performances actuelles dans un soucis du détail pour cet appartement destiné à la location.
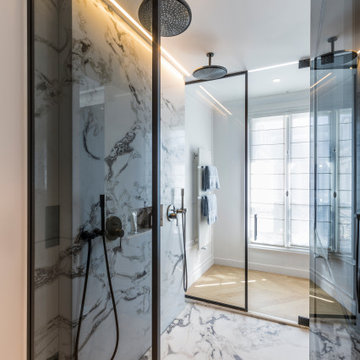
Photo : Romain Ricard
На фото: большая главная ванная комната в современном стиле с плоскими фасадами, серыми фасадами, душем без бортиков, белой плиткой, мраморной плиткой, белыми стенами, мраморным полом, раковиной с несколькими смесителями, столешницей из искусственного камня, белым полом, душем с распашными дверями, белой столешницей, окном, тумбой под две раковины и встроенной тумбой
На фото: большая главная ванная комната в современном стиле с плоскими фасадами, серыми фасадами, душем без бортиков, белой плиткой, мраморной плиткой, белыми стенами, мраморным полом, раковиной с несколькими смесителями, столешницей из искусственного камня, белым полом, душем с распашными дверями, белой столешницей, окном, тумбой под две раковины и встроенной тумбой

Идея дизайна: большая главная ванная комната: освещение в стиле неоклассика (современная классика) с фасадами в стиле шейкер, синими фасадами, отдельно стоящей ванной, угловым душем, раздельным унитазом, мраморной плиткой, белыми стенами, полом из мозаичной плитки, врезной раковиной, мраморной столешницей, серым полом, душем с распашными дверями, серой столешницей, тумбой под две раковины, встроенной тумбой, сиденьем для душа и окном

На фото: главная ванная комната среднего размера в современном стиле с плоскими фасадами, белыми фасадами, отдельно стоящей ванной, зеленой плиткой, коричневыми стенами, настольной раковиной, белой столешницей, унитазом-моноблоком, столешницей из кварцита, керамической плиткой, полом из цементной плитки, серым полом и окном с
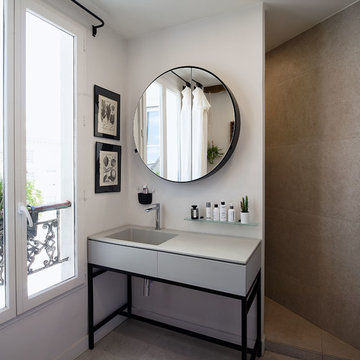
Источник вдохновения для домашнего уюта: главная ванная комната среднего размера в современном стиле с плоскими фасадами, серыми фасадами, серой плиткой, серыми стенами, монолитной раковиной, серым полом, серой столешницей и окном
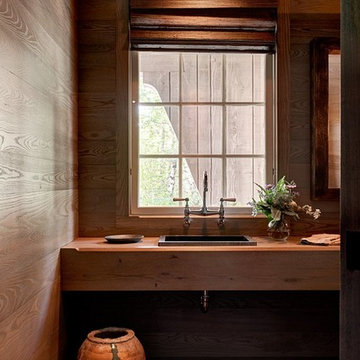
Photography by Dustin Peck
Home Design & Decor Magazine October 2016
(Urban Home)
Architecture by Ruard Veltman
Design by Cindy Smith of Circa Interiors & Antiques
Custom Cabinetry and ALL Millwork Interior and Exterior by Goodman Millwork Company

Идея дизайна: главная ванная комната среднего размера в современном стиле с плоскими фасадами, душем в нише, раздельным унитазом, белой плиткой, белыми стенами, бетонным полом, врезной раковиной, душем с распашными дверями, фасадами цвета дерева среднего тона, каменной плиткой, мраморной столешницей, серым полом, ванной в нише, серой столешницей и окном

Oval tub with stone pebble bed below. Tan wall tiles. Light wood veneer compliments tan wall tiles. Glass shelves on both sides for storing towels and display. Modern chrome fixtures. His and hers vanities with symmetrical design on both sides. Oval tub and window is focal point upon entering this space.

Steve Henke
Стильный дизайн: большая главная ванная комната в классическом стиле с отдельно стоящей ванной, бежевыми стенами, белыми фасадами, мраморным полом, окном, напольной тумбой, обоями на стенах и фасадами в стиле шейкер - последний тренд
Стильный дизайн: большая главная ванная комната в классическом стиле с отдельно стоящей ванной, бежевыми стенами, белыми фасадами, мраморным полом, окном, напольной тумбой, обоями на стенах и фасадами в стиле шейкер - последний тренд
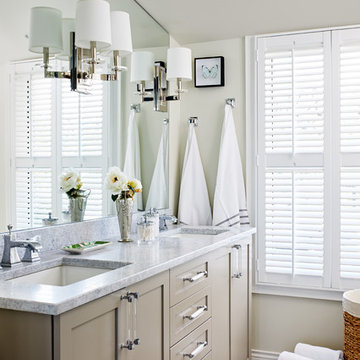
Stacy Zarin Goldberg
Пример оригинального дизайна: главная ванная комната среднего размера в стиле неоклассика (современная классика) с фасадами в стиле шейкер, бежевыми фасадами, мраморным полом, врезной раковиной, мраморной столешницей, серым полом, серой столешницей, бежевыми стенами и окном
Пример оригинального дизайна: главная ванная комната среднего размера в стиле неоклассика (современная классика) с фасадами в стиле шейкер, бежевыми фасадами, мраморным полом, врезной раковиной, мраморной столешницей, серым полом, серой столешницей, бежевыми стенами и окном
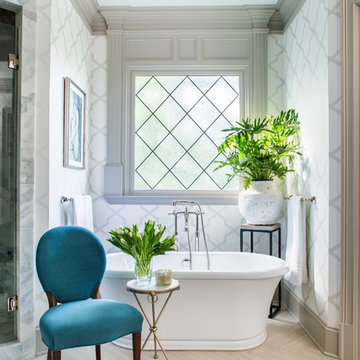
Jeff Herr
На фото: главная ванная комната среднего размера в классическом стиле с отдельно стоящей ванной, белыми стенами, светлым паркетным полом и окном
На фото: главная ванная комната среднего размера в классическом стиле с отдельно стоящей ванной, белыми стенами, светлым паркетным полом и окном

The primary suite bathroom is all about texture. Handmade glazed terra-cotta tile, enameled tub, marble vanity, teak details and oak sills. Black hardware adds contrast. The use of classic elements in a modern way feels fresh and comfortable.
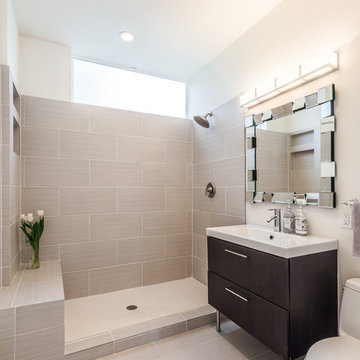
Dale Tu
Стильный дизайн: ванная комната среднего размера в современном стиле с плоскими фасадами, темными деревянными фасадами, открытым душем, консольной раковиной, открытым душем и окном - последний тренд
Стильный дизайн: ванная комната среднего размера в современном стиле с плоскими фасадами, темными деревянными фасадами, открытым душем, консольной раковиной, открытым душем и окном - последний тренд

Photography by Eduard Hueber / archphoto
North and south exposures in this 3000 square foot loft in Tribeca allowed us to line the south facing wall with two guest bedrooms and a 900 sf master suite. The trapezoid shaped plan creates an exaggerated perspective as one looks through the main living space space to the kitchen. The ceilings and columns are stripped to bring the industrial space back to its most elemental state. The blackened steel canopy and blackened steel doors were designed to complement the raw wood and wrought iron columns of the stripped space. Salvaged materials such as reclaimed barn wood for the counters and reclaimed marble slabs in the master bathroom were used to enhance the industrial feel of the space.
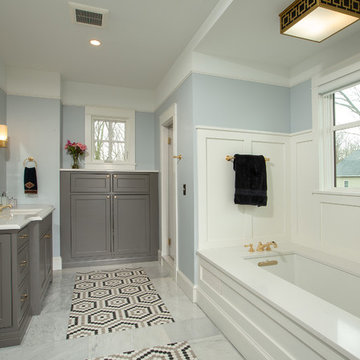
The Master Bath is complete with his and hers matching vanities, a steam shower, soaking tub, separate toilet room and it own coffee bar.
The double shower is a steam-shower with the equipment conveniently placed in the cabinetry under the window.
Moser Inset Cabinetry, Circa Lighting, Ann Sacks Mosaic Marble Floors, Phylrich Faucets, Mr. Steam Shower, Kohler Tub, silent run fans and Top Knob Cabinetry Hardware make this a bathroom that will last for ages.
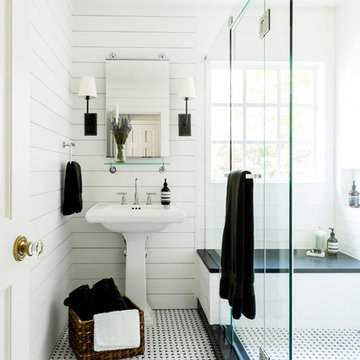
After purchasing this home my clients wanted to update the house to their lifestyle and taste. We remodeled the home to enhance the master suite, all bathrooms, paint, lighting, and furniture.
Photography: Michael Wiltbank
Санузел с окном – фото дизайна интерьера с высоким бюджетом
1


