Санузел с столешницей из бетона и обоями на стенах – фото дизайна интерьера
Сортировать:
Бюджет
Сортировать:Популярное за сегодня
1 - 20 из 116 фото

Dark stone, custom cherry cabinetry, misty forest wallpaper, and a luxurious soaker tub mix together to create this spectacular primary bathroom. These returning clients came to us with a vision to transform their builder-grade bathroom into a showpiece, inspired in part by the Japanese garden and forest surrounding their home. Our designer, Anna, incorporated several accessibility-friendly features into the bathroom design; a zero-clearance shower entrance, a tiled shower bench, stylish grab bars, and a wide ledge for transitioning into the soaking tub. Our master cabinet maker and finish carpenters collaborated to create the handmade tapered legs of the cherry cabinets, a custom mirror frame, and new wood trim.

Questo è un piccolo bagno di servizio ma dalla grande personalità; abbiamo scelto una carta da parati dal sapore classico ed antico, valorizzata da un mobile lavabo moderno ed essenziale e dalle scelte di colore tono su tono.
La zona della lavatrice è stata chiusa da due ante che, in continuità con la parete di ingresso, riportano le cornici applicate.

Пример оригинального дизайна: ванная комната среднего размера в морском стиле с черными фасадами, душем в нише, раздельным унитазом, белой плиткой, плиткой кабанчик, бежевыми стенами, полом из керамогранита, врезной раковиной, столешницей из бетона, белым полом, душем с распашными дверями, серой столешницей, тумбой под одну раковину, напольной тумбой, обоями на стенах и душевой кабиной

A moody powder room with old architecture mixed with timeless new fixtures. High ceilings make a dramatic look with the tall mirror and ceiling hung light fixture.

Step into the luxurious ambiance of the downstairs powder room, where opulence meets sophistication in a stunning display of modern design.
The focal point of the room is the sleek and elegant vanity, crafted from rich wood and topped with a luxurious marble countertop. The vanity exudes timeless charm with its clean lines and exquisite craftsmanship, offering both style and functionality.
Above the vanity, a large mirror with a slim metal frame reflects the room's beauty and adds a sense of depth and spaciousness. The mirror's minimalist design complements the overall aesthetic of the powder room, enhancing its contemporary allure.
Soft, ambient lighting bathes the room in a warm glow, creating a serene and inviting atmosphere. A statement pendant light hangs from the ceiling, casting a soft and diffused light that adds to the room's luxurious ambiance.
This powder room is more than just a functional space; it's a sanctuary of indulgence and relaxation, where every detail is meticulously curated to create a truly unforgettable experience. Welcome to a world of refined elegance and modern luxury.
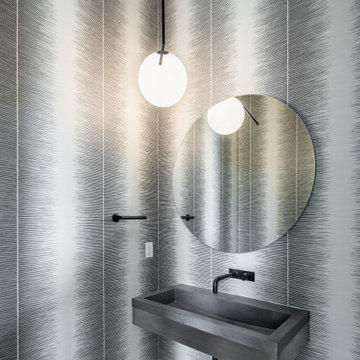
Cole & Sons Wallpaper
Floss Lighting
Native Trails Sink
Custom Mirror
7" engineered french oak flooring
California Faucets
Flush base boards
Свежая идея для дизайна: ванная комната среднего размера в стиле модернизм с открытыми фасадами, серыми фасадами, раздельным унитазом, светлым паркетным полом, душевой кабиной, подвесной раковиной, столешницей из бетона, коричневым полом, серой столешницей, тумбой под одну раковину, подвесной тумбой и обоями на стенах - отличное фото интерьера
Свежая идея для дизайна: ванная комната среднего размера в стиле модернизм с открытыми фасадами, серыми фасадами, раздельным унитазом, светлым паркетным полом, душевой кабиной, подвесной раковиной, столешницей из бетона, коричневым полом, серой столешницей, тумбой под одну раковину, подвесной тумбой и обоями на стенах - отличное фото интерьера

Sumptuous spaces are created throughout the house with the use of dark, moody colors, elegant upholstery with bespoke trim details, unique wall coverings, and natural stone with lots of movement.
The mix of print, pattern, and artwork creates a modern twist on traditional design.
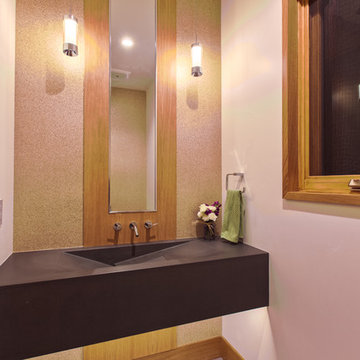
A contemporary powder bath features a custom floating ramp concrete sink with a center mirror framed in wood and flanked by natural mica wallpaper on both sides and two suspended glass pendants and a wall mounted faucet.

壁掛けのアイロンがあるか自室兼洗面室です。屋内の乾燥室でもあります
На фото: главная ванная комната среднего размера со стиральной машиной в классическом стиле с серыми фасадами, душевой комнатой, унитазом-моноблоком, керамогранитной плиткой, разноцветными стенами, паркетным полом среднего тона, настольной раковиной, столешницей из бетона, коричневым полом, тумбой под одну раковину, встроенной тумбой, потолком с обоями и обоями на стенах с
На фото: главная ванная комната среднего размера со стиральной машиной в классическом стиле с серыми фасадами, душевой комнатой, унитазом-моноблоком, керамогранитной плиткой, разноцветными стенами, паркетным полом среднего тона, настольной раковиной, столешницей из бетона, коричневым полом, тумбой под одну раковину, встроенной тумбой, потолком с обоями и обоями на стенах с
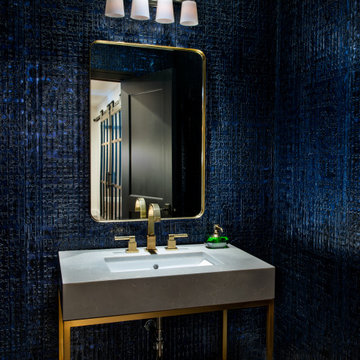
This dramatic powder bath was the perfect space to experiment with color and texture. This powder bath features a rich blue, faux crocodile wallpaper and gold finishes.

Свежая идея для дизайна: маленький туалет в стиле модернизм с инсталляцией, синими стенами, полом из керамогранита, подвесной раковиной, столешницей из бетона, серым полом, синей столешницей, кессонным потолком и обоями на стенах для на участке и в саду - отличное фото интерьера

На фото: маленькая ванная комната в стиле фьюжн с открытыми фасадами, фасадами цвета дерева среднего тона, открытым душем, керамической плиткой, разноцветными стенами, полом из цементной плитки, душевой кабиной, раковиной с несколькими смесителями, столешницей из бетона, разноцветным полом, открытым душем, белой столешницей, тумбой под одну раковину, напольной тумбой и обоями на стенах для на участке и в саду с
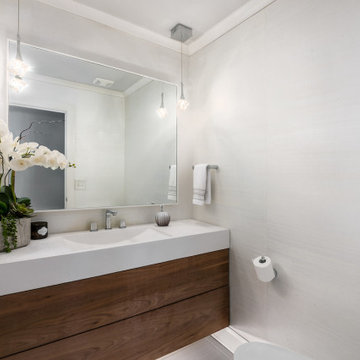
concrete countertop with integrated sink, silk grass cloth wallpaper
Пример оригинального дизайна: туалет среднего размера в стиле модернизм с плоскими фасадами, фасадами цвета дерева среднего тона, серыми стенами, полом из керамогранита, монолитной раковиной, столешницей из бетона, разноцветным полом, белой столешницей, подвесной тумбой и обоями на стенах
Пример оригинального дизайна: туалет среднего размера в стиле модернизм с плоскими фасадами, фасадами цвета дерева среднего тона, серыми стенами, полом из керамогранита, монолитной раковиной, столешницей из бетона, разноцветным полом, белой столешницей, подвесной тумбой и обоями на стенах

Dark stone, custom cherry cabinetry, misty forest wallpaper, and a luxurious soaker tub mix together to create this spectacular primary bathroom. These returning clients came to us with a vision to transform their builder-grade bathroom into a showpiece, inspired in part by the Japanese garden and forest surrounding their home. Our designer, Anna, incorporated several accessibility-friendly features into the bathroom design; a zero-clearance shower entrance, a tiled shower bench, stylish grab bars, and a wide ledge for transitioning into the soaking tub. Our master cabinet maker and finish carpenters collaborated to create the handmade tapered legs of the cherry cabinets, a custom mirror frame, and new wood trim.

Chic contemporary modern bathroom with brass faucets, brass mirrors, modern lighting, concrete sink black vanity, black gray slate tile, green palm leaf wallpaper

Our Armadale residence was a converted warehouse style home for a young adventurous family with a love of colour, travel, fashion and fun. With a brief of “artsy”, “cosmopolitan” and “colourful”, we created a bright modern home as the backdrop for our Client’s unique style and personality to shine. Incorporating kitchen, family bathroom, kids bathroom, master ensuite, powder-room, study, and other details throughout the home such as flooring and paint colours.
With furniture, wall-paper and styling by Simone Haag.
Construction: Hebden Kitchens and Bathrooms
Cabinetry: Precision Cabinets
Furniture / Styling: Simone Haag
Photography: Dylan James Photography

Пример оригинального дизайна: маленькая ванная комната в современном стиле с плоскими фасадами, фасадами цвета дерева среднего тона, накладной ванной, душем над ванной, унитазом-моноблоком, белой плиткой, плиткой кабанчик, белыми стенами, полом из керамической плитки, душевой кабиной, монолитной раковиной, столешницей из бетона, черным полом, душем с раздвижными дверями, черной столешницей, тумбой под одну раковину, напольной тумбой и обоями на стенах для на участке и в саду
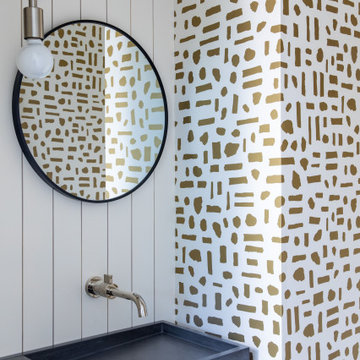
Пример оригинального дизайна: маленький туалет в стиле ретро с разноцветными стенами, монолитной раковиной, столешницей из бетона, серой столешницей, подвесной тумбой, обоями на стенах и стенами из вагонки для на участке и в саду
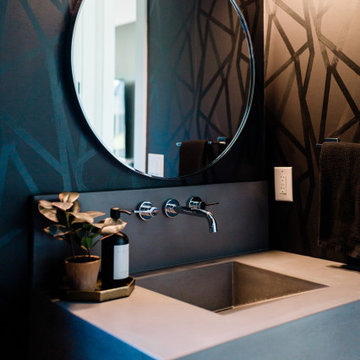
На фото: туалет среднего размера в стиле модернизм с унитазом-моноблоком, черными стенами, полом из керамогранита, монолитной раковиной, столешницей из бетона, серым полом, серой столешницей, подвесной тумбой и обоями на стенах

Il bagno patronale, è stato progettato non come stanza di passaggio, ma come una piccola oasi dedicata al relax dove potersi rifugiare. Un’ampia cabina doccia, delicate piastrelle ottagonali e una bella carta da parati: avete letto bene, anche la carta da parati è diventato un must in bagno perché grazie alle fibre di vetro di cui è composta è super resistente. Non vi sentite già più rilassati?
Con il doppio lavabo e le doppie specchiere ognuno ha il proprio spazio
Санузел с столешницей из бетона и обоями на стенах – фото дизайна интерьера
1

