Санузел с разноцветной столешницей и обоями на стенах – фото дизайна интерьера
Сортировать:
Бюджет
Сортировать:Популярное за сегодня
1 - 20 из 284 фото

Пример оригинального дизайна: ванная комната в морском стиле с плоскими фасадами, зелеными фасадами, ванной в нише, душем над ванной, раздельным унитазом, плиткой кабанчик, разноцветными стенами, полом из мозаичной плитки, душевой кабиной, врезной раковиной, столешницей из искусственного кварца, черным полом, душем с раздвижными дверями, разноцветной столешницей, тумбой под одну раковину, встроенной тумбой и обоями на стенах

This full home mid-century remodel project is in an affluent community perched on the hills known for its spectacular views of Los Angeles. Our retired clients were returning to sunny Los Angeles from South Carolina. Amidst the pandemic, they embarked on a two-year-long remodel with us - a heartfelt journey to transform their residence into a personalized sanctuary.
Opting for a crisp white interior, we provided the perfect canvas to showcase the couple's legacy art pieces throughout the home. Carefully curating furnishings that complemented rather than competed with their remarkable collection. It's minimalistic and inviting. We created a space where every element resonated with their story, infusing warmth and character into their newly revitalized soulful home.

Источник вдохновения для домашнего уюта: ванная комната среднего размера в стиле модернизм с фасадами в стиле шейкер, черными фасадами, угловым душем, раздельным унитазом, белыми стенами, полом из керамической плитки, душевой кабиной, настольной раковиной, столешницей из гранита, бежевым полом, душем с распашными дверями, разноцветной столешницей, тумбой под одну раковину, встроенной тумбой и обоями на стенах

На фото: большой главный совмещенный санузел в классическом стиле с фасадами с утопленной филенкой, искусственно-состаренными фасадами, отдельно стоящей ванной, двойным душем, унитазом-моноблоком, разноцветной плиткой, мраморной плиткой, разноцветными стенами, мраморным полом, врезной раковиной, столешницей из кварцита, разноцветным полом, душем с распашными дверями, разноцветной столешницей, тумбой под две раковины, встроенной тумбой, сводчатым потолком и обоями на стенах с

Пример оригинального дизайна: туалет в стиле неоклассика (современная классика) с фасадами с выступающей филенкой, белыми фасадами, унитазом-моноблоком, разноцветными стенами, светлым паркетным полом, накладной раковиной, мраморной столешницей, бежевым полом, разноцветной столешницей, встроенной тумбой и обоями на стенах
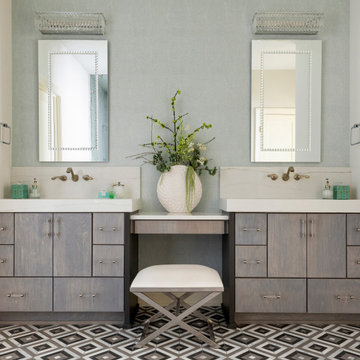
Пример оригинального дизайна: главная ванная комната в стиле неоклассика (современная классика) с плоскими фасадами, фасадами цвета дерева среднего тона, белыми стенами, врезной раковиной, разноцветным полом, разноцветной столешницей, тумбой под две раковины, встроенной тумбой и обоями на стенах
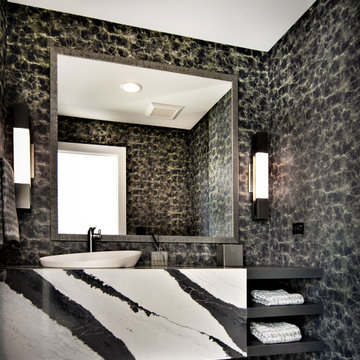
Источник вдохновения для домашнего уюта: туалет среднего размера в современном стиле с черными фасадами, унитазом-моноблоком, разноцветными стенами, настольной раковиной, мраморной столешницей, разноцветной столешницей, встроенной тумбой и обоями на стенах

На фото: большая ванная комната в стиле неоклассика (современная классика) с открытыми фасадами, бежевыми фасадами, унитазом-моноблоком, разноцветными стенами, накладной раковиной, разноцветным полом, разноцветной столешницей, тумбой под одну раковину, напольной тумбой и обоями на стенах
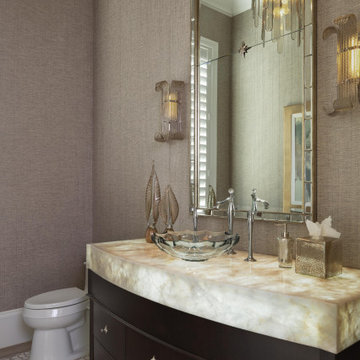
Designed by Amy Coslet & Sherri DuPont
Photography by Lori Hamilton
Стильный дизайн: туалет среднего размера в средиземноморском стиле с коричневыми фасадами, коричневыми стенами, полом из керамической плитки, настольной раковиной, столешницей из оникса, разноцветным полом, разноцветной столешницей, фасадами островного типа, напольной тумбой и обоями на стенах - последний тренд
Стильный дизайн: туалет среднего размера в средиземноморском стиле с коричневыми фасадами, коричневыми стенами, полом из керамической плитки, настольной раковиной, столешницей из оникса, разноцветным полом, разноцветной столешницей, фасадами островного типа, напольной тумбой и обоями на стенах - последний тренд

The powder room design really pulls all of the spaces together, combining a modern aesthetic with elegant tones and textures. We designed a floating vanity in the same walnut finish seen throughout the home. This time, we opted for a more minimal profile and a mitered edge marble countertop to add that modern feel. Then we installed a geometric marble floor tile and a luxe wallcovering to introduce rich textures that add a touch of elegance. The brass faucet from Dornbracht adds a pop of warmth with clean lines and a minimal look, while the polished nickel light fixtures add a classic sparkle.

На фото: маленький туалет в классическом стиле с фасадами с выступающей филенкой, зелеными фасадами, раздельным унитазом, разноцветными стенами, полом из травертина, настольной раковиной, столешницей из искусственного кварца, коричневым полом, разноцветной столешницей, напольной тумбой и обоями на стенах для на участке и в саду с

Small and stylish powder room remodel in Bellevue, Washington. It is hard to tell from the photo but the wallpaper is a very light blush color which adds an element of surprise and warmth to the space.
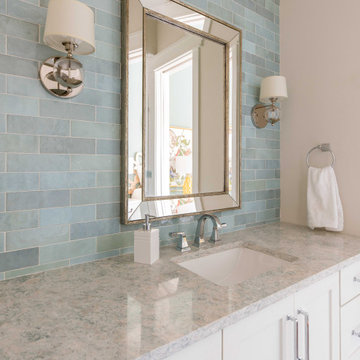
Teenage girl bathroom with light blue tile and beveled mirror
Photographer: Costa Christ Media
Стильный дизайн: ванная комната среднего размера в стиле неоклассика (современная классика) с фасадами в стиле шейкер, белыми фасадами, раздельным унитазом, синей плиткой, керамической плиткой, белыми стенами, полом из керамической плитки, врезной раковиной, столешницей из гранита, серым полом, разноцветной столешницей, тумбой под одну раковину, встроенной тумбой и обоями на стенах - последний тренд
Стильный дизайн: ванная комната среднего размера в стиле неоклассика (современная классика) с фасадами в стиле шейкер, белыми фасадами, раздельным унитазом, синей плиткой, керамической плиткой, белыми стенами, полом из керамической плитки, врезной раковиной, столешницей из гранита, серым полом, разноцветной столешницей, тумбой под одну раковину, встроенной тумбой и обоями на стенах - последний тренд
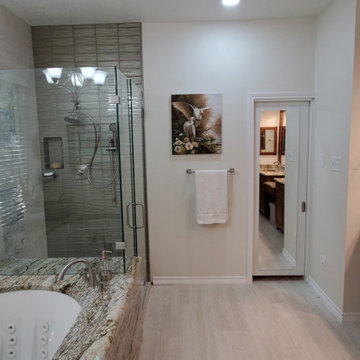
Стильный дизайн: большая главная ванная комната в классическом стиле с фасадами с выступающей филенкой, коричневыми фасадами, полновстраиваемой ванной, угловым душем, унитазом-моноблоком, разноцветной плиткой, стеклянной плиткой, бежевыми стенами, полом из керамогранита, врезной раковиной, столешницей из гранита, разноцветным полом, душем с распашными дверями, разноцветной столешницей, сиденьем для душа, тумбой под две раковины, встроенной тумбой и обоями на стенах - последний тренд

На фото: маленький туалет в стиле модернизм с белыми фасадами, унитазом-моноблоком, черно-белой плиткой, зеркальной плиткой, разноцветными стенами, светлым паркетным полом, подвесной раковиной, мраморной столешницей, коричневым полом, разноцветной столешницей, подвесной тумбой и обоями на стенах для на участке и в саду

This 6,000sf luxurious custom new construction 5-bedroom, 4-bath home combines elements of open-concept design with traditional, formal spaces, as well. Tall windows, large openings to the back yard, and clear views from room to room are abundant throughout. The 2-story entry boasts a gently curving stair, and a full view through openings to the glass-clad family room. The back stair is continuous from the basement to the finished 3rd floor / attic recreation room.
The interior is finished with the finest materials and detailing, with crown molding, coffered, tray and barrel vault ceilings, chair rail, arched openings, rounded corners, built-in niches and coves, wide halls, and 12' first floor ceilings with 10' second floor ceilings.
It sits at the end of a cul-de-sac in a wooded neighborhood, surrounded by old growth trees. The homeowners, who hail from Texas, believe that bigger is better, and this house was built to match their dreams. The brick - with stone and cast concrete accent elements - runs the full 3-stories of the home, on all sides. A paver driveway and covered patio are included, along with paver retaining wall carved into the hill, creating a secluded back yard play space for their young children.
Project photography by Kmieick Imagery.
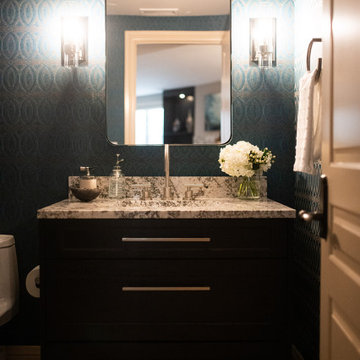
На фото: маленький туалет в современном стиле с плоскими фасадами, темными деревянными фасадами, унитазом-моноблоком, разноцветными стенами, врезной раковиной, столешницей из гранита, разноцветным полом, разноцветной столешницей, встроенной тумбой и обоями на стенах для на участке и в саду с

This 6,000sf luxurious custom new construction 5-bedroom, 4-bath home combines elements of open-concept design with traditional, formal spaces, as well. Tall windows, large openings to the back yard, and clear views from room to room are abundant throughout. The 2-story entry boasts a gently curving stair, and a full view through openings to the glass-clad family room. The back stair is continuous from the basement to the finished 3rd floor / attic recreation room.
The interior is finished with the finest materials and detailing, with crown molding, coffered, tray and barrel vault ceilings, chair rail, arched openings, rounded corners, built-in niches and coves, wide halls, and 12' first floor ceilings with 10' second floor ceilings.
It sits at the end of a cul-de-sac in a wooded neighborhood, surrounded by old growth trees. The homeowners, who hail from Texas, believe that bigger is better, and this house was built to match their dreams. The brick - with stone and cast concrete accent elements - runs the full 3-stories of the home, on all sides. A paver driveway and covered patio are included, along with paver retaining wall carved into the hill, creating a secluded back yard play space for their young children.
Project photography by Kmieick Imagery.

The image captures a minimalist and elegant cloakroom vanity area that blends functionality with design aesthetics. The vanity itself is a modern floating unit with clean lines and a combination of white and subtle gold finishes, creating a luxurious yet understated look. A unique pink basin sits atop the vanity, adding a pop of soft color that complements the neutral palette.
Above the basin, a sleek, gold tap emerges from the wall, mirroring the gold accents on the vanity and enhancing the sophisticated vibe of the space. A round mirror with a simple frame reflects the room, contributing to the area's spacious and airy feel. Adjacent to the mirror is a wall-mounted light fixture with a mid-century modern influence, featuring clear glass and brass elements that resonate with the room's fixtures.
The walls are adorned with a textured wallpaper in a muted pattern, providing depth and interest without overwhelming the space. A semi-sheer window treatment allows for natural light to filter through, illuminating the vanity area and highlighting the wallpaper's subtle texture.
This bathroom vanity design showcases attention to detail and a preference for refined simplicity, with every element carefully chosen to create a cohesive and serene environment.

This stunning inset furniture piece was the perfect accent to a beautifully decorated open air master shower. This custom stain was only available through our most custom cabinet manufacturer, Wood-Mode.
Санузел с разноцветной столешницей и обоями на стенах – фото дизайна интерьера
1

