Санузел: освещение с обоями на стенах – фото дизайна интерьера
Сортировать:
Бюджет
Сортировать:Популярное за сегодня
1 - 20 из 346 фото

Стильный дизайн: маленький туалет: освещение в стиле лофт с плоскими фасадами, красными фасадами, инсталляцией, коричневой плиткой, керамогранитной плиткой, коричневыми стенами, полом из керамогранита, накладной раковиной, столешницей из цинка, серым полом, красной столешницей, напольной тумбой и обоями на стенах для на участке и в саду - последний тренд

Идея дизайна: маленький туалет: освещение в классическом стиле с зеленой плиткой, зелеными стенами, светлым паркетным полом, подвесной раковиной и обоями на стенах для на участке и в саду

Пример оригинального дизайна: большая главная ванная комната в белых тонах с отделкой деревом: освещение в стиле фьюжн с коричневыми фасадами, отдельно стоящей ванной, душем без бортиков, инсталляцией, зеленой плиткой, плиткой из известняка, серыми стенами, паркетным полом среднего тона, настольной раковиной, столешницей из дерева, коричневым полом, душем с распашными дверями, коричневой столешницей, тумбой под две раковины, напольной тумбой, многоуровневым потолком и обоями на стенах

Стильный дизайн: маленькая главная ванная комната: освещение в стиле фьюжн с фасадами с декоративным кантом, белыми фасадами, ванной на ножках, душем над ванной, белой плиткой, керамической плиткой, зелеными стенами, полом из керамической плитки, накладной раковиной, белым полом, шторкой для ванной, белой столешницей, тумбой под одну раковину, напольной тумбой, балками на потолке и обоями на стенах для на участке и в саду - последний тренд
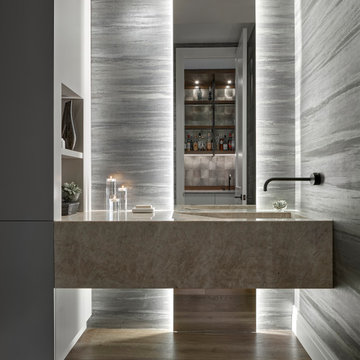
Источник вдохновения для домашнего уюта: туалет: освещение в современном стиле с монолитной раковиной, мраморной столешницей, подвесной тумбой, обоями на стенах, серыми стенами, паркетным полом среднего тона, коричневым полом и серой столешницей

Powder bathroom cabinet
Идея дизайна: маленький туалет: освещение в классическом стиле с фасадами в стиле шейкер, черными фасадами, встроенной тумбой, обоями на стенах, разноцветными стенами, паркетным полом среднего тона, накладной раковиной, коричневым полом и белой столешницей для на участке и в саду
Идея дизайна: маленький туалет: освещение в классическом стиле с фасадами в стиле шейкер, черными фасадами, встроенной тумбой, обоями на стенах, разноцветными стенами, паркетным полом среднего тона, накладной раковиной, коричневым полом и белой столешницей для на участке и в саду

Источник вдохновения для домашнего уюта: туалет среднего размера: освещение в скандинавском стиле с открытыми фасадами, белыми фасадами, белой плиткой, белыми стенами, темным паркетным полом, монолитной раковиной, столешницей из искусственного камня, коричневым полом, белой столешницей, подвесной тумбой, потолком с обоями и обоями на стенах
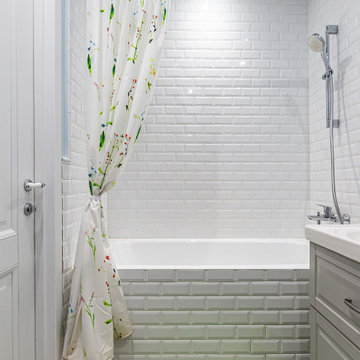
Стильный дизайн: маленькая главная ванная комната: освещение в стиле ретро с фасадами с выступающей филенкой, серыми фасадами, полновстраиваемой ванной, инсталляцией, белой плиткой, плиткой кабанчик, зелеными стенами, паркетным полом среднего тона, накладной раковиной, коричневым полом, тумбой под одну раковину, подвесной тумбой и обоями на стенах для на участке и в саду - последний тренд

Cloakroom Bathroom in Horsham, West Sussex
A unique theme was required for this compact cloakroom space, which includes William Morris wallpaper and an illuminating HiB mirror.
The Brief
This client sought to improve an upstairs cloakroom with a new design that includes all usual amenities for a cloakroom space.
They favoured a unique theme, preferring to implement a distinctive style as they had in other areas in their property.
Design Elements
Within a compact space designer Martin has been able to implement the fantastic uniquity that the client required for this room.
A half-tiled design was favoured from early project conversations and at the design stage designer Martin floated the idea of using wallpaper for the remaining wall space. Martin used a William Morris wallpaper named Strawberry Thief in the design, and the client loved it, keeping it as part of the design.
To keep the small room neat and tidy, Martin recommended creating a shelf area, which would also conceal the cistern. To suit the theme brassware, flush plate and towel rail have been chosen in a matt black finish.
Project Highlight
The highlight of this project is the wonderful illuminating mirror, which combines perfectly with the traditional style this space.
This is a HiB mirror named Bellus and is equipped with colour changing LED lighting which can be controlled by motion sensor switch.
The End Result
This project typifies the exceptional results our design team can achieve even within a compact space. Designer Martin has been able to conjure a great theme which the clients loved and achieved all the elements of their brief for this space.
If you are looking to transform a bathroom big or small, get the help of our experienced designers who will create a bathroom design you will love for years to come. Arrange a free design appointment in showroom or online today.
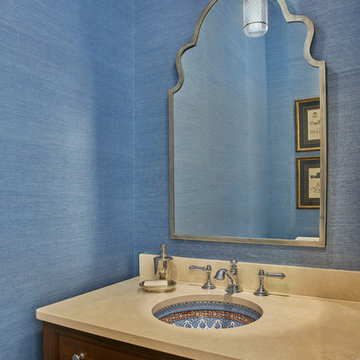
Photo by: Mike Schwartz
Стильный дизайн: туалет: освещение в стиле неоклассика (современная классика) с синими стенами, напольной тумбой и обоями на стенах - последний тренд
Стильный дизайн: туалет: освещение в стиле неоклассика (современная классика) с синими стенами, напольной тумбой и обоями на стенах - последний тренд

The image captures a minimalist and elegant cloakroom vanity area that blends functionality with design aesthetics. The vanity itself is a modern floating unit with clean lines and a combination of white and subtle gold finishes, creating a luxurious yet understated look. A unique pink basin sits atop the vanity, adding a pop of soft color that complements the neutral palette.
Above the basin, a sleek, gold tap emerges from the wall, mirroring the gold accents on the vanity and enhancing the sophisticated vibe of the space. A round mirror with a simple frame reflects the room, contributing to the area's spacious and airy feel. Adjacent to the mirror is a wall-mounted light fixture with a mid-century modern influence, featuring clear glass and brass elements that resonate with the room's fixtures.
The walls are adorned with a textured wallpaper in a muted pattern, providing depth and interest without overwhelming the space. A semi-sheer window treatment allows for natural light to filter through, illuminating the vanity area and highlighting the wallpaper's subtle texture.
This bathroom vanity design showcases attention to detail and a preference for refined simplicity, with every element carefully chosen to create a cohesive and serene environment.
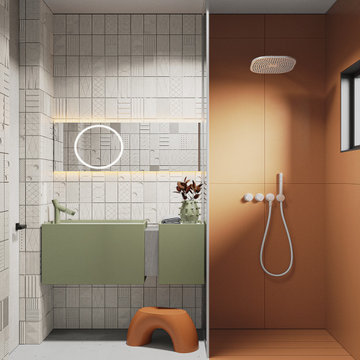
Стильный дизайн: ванная комната среднего размера: освещение в современном стиле с плоскими фасадами, зелеными фасадами, душем в нише, инсталляцией, бежевой плиткой, керамогранитной плиткой, бежевыми стенами, полом из керамогранита, душевой кабиной, врезной раковиной, столешницей из искусственного камня, серым полом, шторкой для ванной, белой столешницей, тумбой под одну раковину, подвесной тумбой, многоуровневым потолком и обоями на стенах - последний тренд

ナチュラルな雰囲気に合わせて作成した造作洗面台。洗濯を干して畳めるように、カウンターを拡張しました。家事を助けてくれるアイディアが詰まっています。
Идея дизайна: туалет: освещение в стиле модернизм с открытыми фасадами, фасадами цвета дерева среднего тона, серой плиткой, белыми стенами, полом из терракотовой плитки, накладной раковиной, столешницей из дерева, серым полом, коричневой столешницей, встроенной тумбой, потолком с обоями и обоями на стенах
Идея дизайна: туалет: освещение в стиле модернизм с открытыми фасадами, фасадами цвета дерева среднего тона, серой плиткой, белыми стенами, полом из терракотовой плитки, накладной раковиной, столешницей из дерева, серым полом, коричневой столешницей, встроенной тумбой, потолком с обоями и обоями на стенах
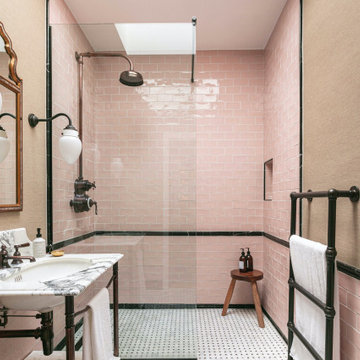
Стильный дизайн: главная ванная комната среднего размера: освещение в стиле неоклассика (современная классика) с белыми фасадами, открытым душем, унитазом-моноблоком, розовой плиткой, керамической плиткой, бежевыми стенами, мраморным полом, врезной раковиной, мраморной столешницей, открытым душем, тумбой под одну раковину, напольной тумбой и обоями на стенах - последний тренд
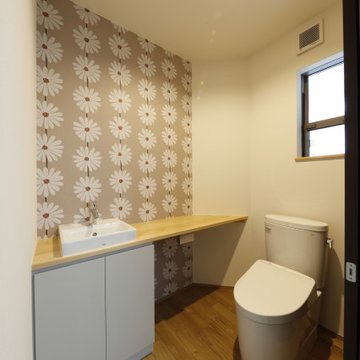
造作手洗い収納のあるトイレ
Стильный дизайн: маленький туалет: освещение в современном стиле с фасадами с декоративным кантом, серыми фасадами, раздельным унитазом, белыми стенами, деревянным полом, настольной раковиной, столешницей из дерева, коричневым полом, бежевой столешницей, встроенной тумбой, потолком с обоями и обоями на стенах для на участке и в саду - последний тренд
Стильный дизайн: маленький туалет: освещение в современном стиле с фасадами с декоративным кантом, серыми фасадами, раздельным унитазом, белыми стенами, деревянным полом, настольной раковиной, столешницей из дерева, коричневым полом, бежевой столешницей, встроенной тумбой, потолком с обоями и обоями на стенах для на участке и в саду - последний тренд

We added tongue & groove panelling, wallpaper, a bespoke mirror and painted vanity with marble worktop to the downstairs loo of the Isle of Wight project

Стильный дизайн: большой туалет: освещение в стиле модернизм с черными фасадами, унитазом-моноблоком, разноцветными стенами, бетонным полом, монолитной раковиной, мраморной столешницей, серым полом, черной столешницей, акцентной стеной, напольной тумбой, панелями на части стены и обоями на стенах - последний тренд

Step into the luxurious ambiance of the downstairs powder room, where opulence meets sophistication in a stunning display of modern design.
The focal point of the room is the sleek and elegant vanity, crafted from rich wood and topped with a luxurious marble countertop. The vanity exudes timeless charm with its clean lines and exquisite craftsmanship, offering both style and functionality.
Above the vanity, a large mirror with a slim metal frame reflects the room's beauty and adds a sense of depth and spaciousness. The mirror's minimalist design complements the overall aesthetic of the powder room, enhancing its contemporary allure.
Soft, ambient lighting bathes the room in a warm glow, creating a serene and inviting atmosphere. A statement pendant light hangs from the ceiling, casting a soft and diffused light that adds to the room's luxurious ambiance.
This powder room is more than just a functional space; it's a sanctuary of indulgence and relaxation, where every detail is meticulously curated to create a truly unforgettable experience. Welcome to a world of refined elegance and modern luxury.

Cloakroom Bathroom in Storrington, West Sussex
Plenty of stylish elements combine in this compact cloakroom, which utilises a unique tile choice and designer wallpaper option.
The Brief
This client wanted to create a unique theme in their downstairs cloakroom, which previously utilised a classic but unmemorable design.
Naturally the cloakroom was to incorporate all usual amenities, but with a design that was a little out of the ordinary.
Design Elements
Utilising some of our more unique options for a renovation, bathroom designer Martin conjured a design to tick all the requirements of this brief.
The design utilises textured neutral tiles up to half height, with the client’s own William Morris designer wallpaper then used up to the ceiling coving. Black accents are used throughout the room, like for the basin and mixer, and flush plate.
To hold hand towels and heat the small space, a compact full-height radiator has been fitted in the corner of the room.
Project Highlight
A lighter but neutral tile is used for the rear wall, which has been designed to minimise view of the toilet and other necessities.
A simple shelf area gives the client somewhere to store a decorative item or two.
The End Result
The end result is a compact cloakroom that is certainly memorable, as the client required.
With only a small amount of space our bathroom designer Martin has managed to conjure an impressive and functional theme for this Storrington client.
Discover how our expert designers can transform your own bathroom with a free design appointment and quotation. Arrange a free appointment in showroom or online.

洗面台はアイカのカウンターと棚を組み合わせて、造作しました。TOTOの洗面ボウルは、手洗いや顔を洗うのもラクな広めのサイズ。
ご夫妻の身長差は約30cmあるため、洗面台の高さはよく使う人を想定して設定しました。
シンプルなミラー収納、洗面下の棚はオープンで、好きなようにカスタマイズして使えます。
На фото: маленький туалет: освещение в стиле неоклассика (современная классика) с открытыми фасадами, серыми фасадами, разноцветной плиткой, стеклянной плиткой, белыми стенами, паркетным полом среднего тона, настольной раковиной, столешницей из искусственного камня, коричневым полом, серой столешницей, встроенной тумбой, потолком с обоями и обоями на стенах для на участке и в саду с
На фото: маленький туалет: освещение в стиле неоклассика (современная классика) с открытыми фасадами, серыми фасадами, разноцветной плиткой, стеклянной плиткой, белыми стенами, паркетным полом среднего тона, настольной раковиной, столешницей из искусственного камня, коричневым полом, серой столешницей, встроенной тумбой, потолком с обоями и обоями на стенах для на участке и в саду с
Санузел: освещение с обоями на стенах – фото дизайна интерьера
1

