Санузел с подвесной раковиной и обоями на стенах – фото дизайна интерьера
Сортировать:
Бюджет
Сортировать:Популярное за сегодня
1 - 20 из 539 фото

Источник вдохновения для домашнего уюта: ванная комната среднего размера в морском стиле с стеклянными фасадами, зелеными фасадами, душевой комнатой, инсталляцией, зеленой плиткой, плиткой из известняка, полом из сланца, душевой кабиной, подвесной раковиной, столешницей из дерева, черным полом, коричневой столешницей, акцентной стеной, тумбой под одну раковину, встроенной тумбой и обоями на стенах

Свежая идея для дизайна: туалет в классическом стиле с зеленой плиткой, разноцветными стенами, обоями на стенах, панелями на стенах и подвесной раковиной - отличное фото интерьера
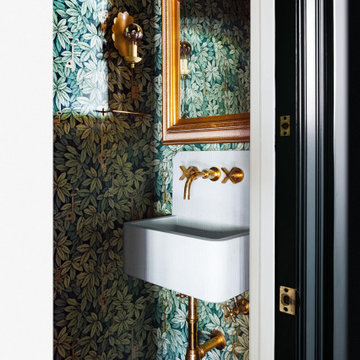
На фото: маленький туалет в стиле неоклассика (современная классика) с зелеными стенами, подвесной раковиной, подвесной тумбой и обоями на стенах для на участке и в саду

A bold wallpaper was chosen for impact in this downstairs cloakroom, with Downpipe (Farrow and Ball) ceiling and panel behind the toilet, with the sink unit in a matching dark shade. The toilet and sink unit are wall mounted to increase the feeling of space.
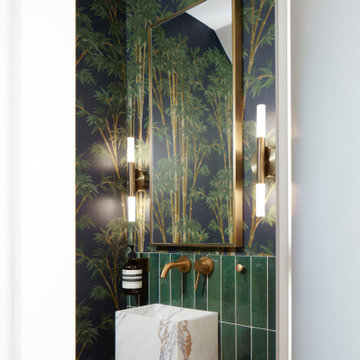
Идея дизайна: туалет в современном стиле с зеленой плиткой, разноцветными стенами, подвесной раковиной и обоями на стенах

Идея дизайна: маленький туалет с фасадами с филенкой типа жалюзи, белыми фасадами, серой плиткой, плиткой кабанчик, серыми стенами, полом из керамогранита, подвесной раковиной, подвесной тумбой и обоями на стенах для на участке и в саду

This power couple and their two young children adore beach life and spending time with family and friends. As repeat clients, they tasked us with an extensive remodel of their home’s top floor and a partial remodel of the lower level. From concept to installation, we incorporated their tastes and their home’s strong architectural style into a marriage of East Coast and West Coast style.
On the upper level, we designed a new layout with a spacious kitchen, dining room, and butler's pantry. Custom-designed transom windows add the characteristic Cape Cod vibe while white oak, quartzite waterfall countertops, and modern furnishings bring in relaxed, California freshness. Last but not least, bespoke transitional lighting becomes the gem of this captivating home.

The ground floor WC features palm wallpaper and deep green zellige tiles.
Пример оригинального дизайна: маленький туалет в современном стиле с инсталляцией, зеленой плиткой, керамогранитной плиткой, разноцветными стенами, паркетным полом среднего тона, подвесной раковиной, акцентной стеной и обоями на стенах для на участке и в саду
Пример оригинального дизайна: маленький туалет в современном стиле с инсталляцией, зеленой плиткой, керамогранитной плиткой, разноцветными стенами, паркетным полом среднего тона, подвесной раковиной, акцентной стеной и обоями на стенах для на участке и в саду
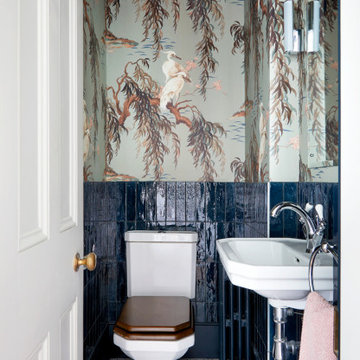
Ground floor WC in Family home, London, Dartmouth Park
На фото: маленькая главная ванная комната в современном стиле с унитазом-моноблоком, синей плиткой, керамической плиткой, полом из керамической плитки, подвесной раковиной и обоями на стенах для на участке и в саду
На фото: маленькая главная ванная комната в современном стиле с унитазом-моноблоком, синей плиткой, керамической плиткой, полом из керамической плитки, подвесной раковиной и обоями на стенах для на участке и в саду

This understairs WC was functional only and required some creative styling to make it feel more welcoming and family friendly.
We installed UPVC ceiling panels to the stair slats to make the ceiling sleek and clean and reduce the spider levels, boxed in the waste pipe and replaced the sink with a Victorian style mini sink.
We repainted the space in soft cream, with a feature wall in teal and orange, providing the wow factor as you enter the space.

The WC was relocated under the stairs where space was maximised with a Barbican sink and wall mounted toilet. Victorian floor tiles work well with a bold black and white wallpaper.

На фото: маленький туалет в стиле неоклассика (современная классика) с подвесной раковиной, обоями на стенах и разноцветными стенами для на участке и в саду с

Our Armadale residence was a converted warehouse style home for a young adventurous family with a love of colour, travel, fashion and fun. With a brief of “artsy”, “cosmopolitan” and “colourful”, we created a bright modern home as the backdrop for our Client’s unique style and personality to shine. Incorporating kitchen, family bathroom, kids bathroom, master ensuite, powder-room, study, and other details throughout the home such as flooring and paint colours.
With furniture, wall-paper and styling by Simone Haag.
Construction: Hebden Kitchens and Bathrooms
Cabinetry: Precision Cabinets
Furniture / Styling: Simone Haag
Photography: Dylan James Photography
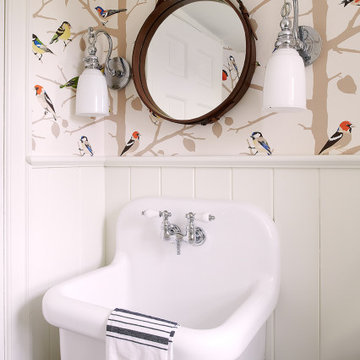
Идея дизайна: туалет в стиле неоклассика (современная классика) с разноцветными стенами, подвесной раковиной, панелями на части стены, панелями на стенах и обоями на стенах

Full gut renovation and facade restoration of an historic 1850s wood-frame townhouse. The current owners found the building as a decaying, vacant SRO (single room occupancy) dwelling with approximately 9 rooming units. The building has been converted to a two-family house with an owner’s triplex over a garden-level rental.
Due to the fact that the very little of the existing structure was serviceable and the change of occupancy necessitated major layout changes, nC2 was able to propose an especially creative and unconventional design for the triplex. This design centers around a continuous 2-run stair which connects the main living space on the parlor level to a family room on the second floor and, finally, to a studio space on the third, thus linking all of the public and semi-public spaces with a single architectural element. This scheme is further enhanced through the use of a wood-slat screen wall which functions as a guardrail for the stair as well as a light-filtering element tying all of the floors together, as well its culmination in a 5’ x 25’ skylight.
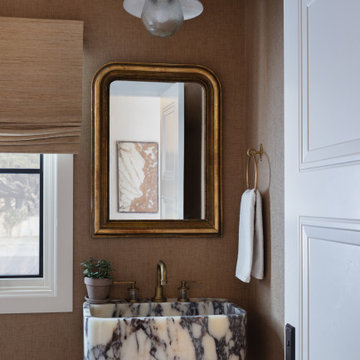
На фото: туалет в стиле неоклассика (современная классика) с коричневыми стенами, подвесной раковиной и обоями на стенах с

Пример оригинального дизайна: маленький туалет в стиле неоклассика (современная классика) с открытыми фасадами, белыми фасадами, унитазом-моноблоком, разноцветными стенами, светлым паркетным полом, подвесной раковиной, коричневым полом, белой столешницей, напольной тумбой и обоями на стенах для на участке и в саду
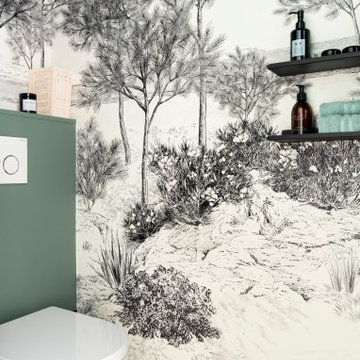
Стильный дизайн: маленький туалет в современном стиле с плоскими фасадами, белыми фасадами, инсталляцией, зелеными стенами, полом из керамической плитки, подвесной раковиной, стеклянной столешницей, бежевым полом, зеленой столешницей, акцентной стеной, подвесной тумбой, любым потолком и обоями на стенах для на участке и в саду - последний тренд
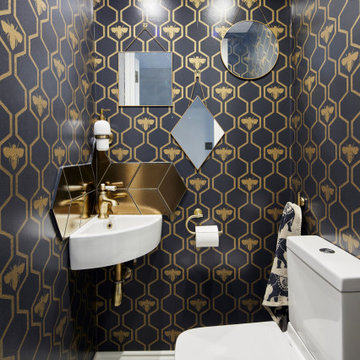
Источник вдохновения для домашнего уюта: маленький туалет в современном стиле с белой плиткой, керамогранитной плиткой, черными стенами, полом из керамогранита, подвесной раковиной, черным полом, подвесной тумбой и обоями на стенах для на участке и в саду
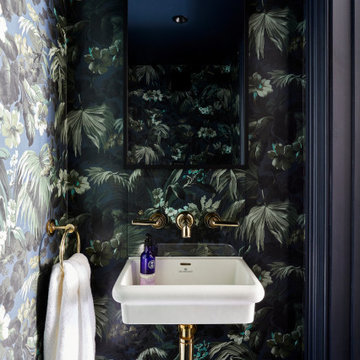
The cloakroom of the Edwardian Herne Hill project in London was wallpapered in House of Hackney Limerance wallpaper which contrasted with the dark skirting, architraves & ceiling. This added drama to the the downstairs loo.
Санузел с подвесной раковиной и обоями на стенах – фото дизайна интерьера
1

