Санузел с монолитной раковиной и обоями на стенах – фото дизайна интерьера
Сортировать:
Бюджет
Сортировать:Популярное за сегодня
1 - 20 из 972 фото

Dark stone, custom cherry cabinetry, misty forest wallpaper, and a luxurious soaker tub mix together to create this spectacular primary bathroom. These returning clients came to us with a vision to transform their builder-grade bathroom into a showpiece, inspired in part by the Japanese garden and forest surrounding their home. Our designer, Anna, incorporated several accessibility-friendly features into the bathroom design; a zero-clearance shower entrance, a tiled shower bench, stylish grab bars, and a wide ledge for transitioning into the soaking tub. Our master cabinet maker and finish carpenters collaborated to create the handmade tapered legs of the cherry cabinets, a custom mirror frame, and new wood trim.

The client brought her personality within this guest toilet with bold chosen colours and a bright and colourful wallpaper, making feature of the back wall.

We gut renovated this ensuite master bathroom. My clients needed to update and add more storage. We made the shower larger with 2 shower heads and 2 controls.

The guest bathroom has porcelain wall tile with a feature detail that is a marble chevron mosaic, which accentuates the shower window we had to work around. The custom cabinetry design and 2.5" mitered edge quartz counter tops make this bathroom something special.
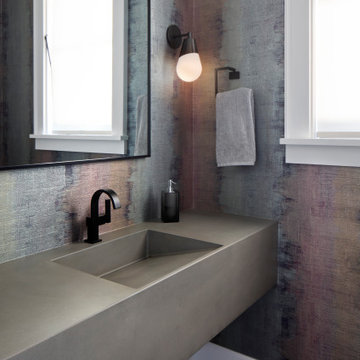
На фото: туалет в стиле неоклассика (современная классика) с разноцветными стенами, монолитной раковиной, черным полом, серой столешницей и обоями на стенах
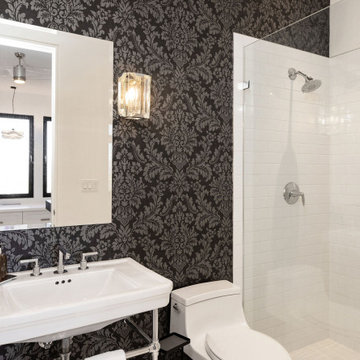
French country-style bathroom with dark wallpaper.
Contact ULFBUILT today to know what they can create for your home.
На фото: серо-белая ванная комната среднего размера в современном стиле с душем в нише, унитазом-моноблоком, белой плиткой, душевой кабиной, монолитной раковиной, белой столешницей, керамической плиткой, полом из керамической плитки, белым полом, тумбой под одну раковину, встроенной тумбой, обоями на стенах и белыми стенами с
На фото: серо-белая ванная комната среднего размера в современном стиле с душем в нише, унитазом-моноблоком, белой плиткой, душевой кабиной, монолитной раковиной, белой столешницей, керамической плиткой, полом из керамической плитки, белым полом, тумбой под одну раковину, встроенной тумбой, обоями на стенах и белыми стенами с

Пример оригинального дизайна: ванная комната среднего размера в морском стиле с синими фасадами, угловым душем, раздельным унитазом, белой плиткой, плиткой кабанчик, разноцветными стенами, паркетным полом среднего тона, душевой кабиной, монолитной раковиной, душем с распашными дверями, белой столешницей, акцентной стеной, тумбой под одну раковину, подвесной тумбой и обоями на стенах

Black & white vintage floral wallpaper with charcoal gray wainscoting warms the walls of this powder room.
На фото: маленький туалет в стиле кантри с фасадами в стиле шейкер, белыми фасадами, унитазом-моноблоком, разноцветными стенами, полом из керамогранита, монолитной раковиной, столешницей из искусственного кварца, белой столешницей, напольной тумбой и обоями на стенах для на участке и в саду с
На фото: маленький туалет в стиле кантри с фасадами в стиле шейкер, белыми фасадами, унитазом-моноблоком, разноцветными стенами, полом из керамогранита, монолитной раковиной, столешницей из искусственного кварца, белой столешницей, напольной тумбой и обоями на стенах для на участке и в саду с

The principle bathroom was completely reconstructed and a new doorway formed to the adjoining bedroom. We retained the original vanity unit and had the marble top and up stand's re-polished. The two mirrors above are hinged and provide storage for lotions and potions. To the one end we had a shaped wardrobe with drawers constructed to match the existing detailing - this proved extremely useful as it disguised the fact that the wall ran at an angle behind. Every cm of space was utilised. Above the bath and doorway (not seen) was storage for suitcases etc.

Devon Grace Interiors designed a modern, moody, and sophisticated powder room with navy blue wallpaper, a Carrara marble integrated sink, and custom white oak vanity.
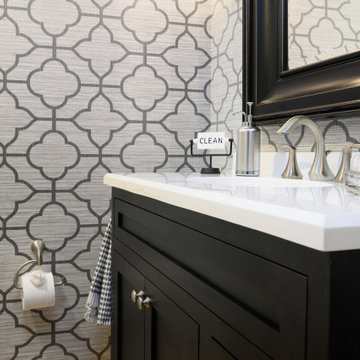
Paint on ceiling is Sherwin Williams Cyberspace, bathroom cabinet by Bertch, faucet is Moen's Eva. Wallpaper by Wallquest - Grass Effects.
Пример оригинального дизайна: маленький туалет в классическом стиле с плоскими фасадами, черными фасадами, раздельным унитазом, серыми стенами, светлым паркетным полом, монолитной раковиной, столешницей из искусственного камня, бежевым полом, белой столешницей, напольной тумбой и обоями на стенах для на участке и в саду
Пример оригинального дизайна: маленький туалет в классическом стиле с плоскими фасадами, черными фасадами, раздельным унитазом, серыми стенами, светлым паркетным полом, монолитной раковиной, столешницей из искусственного камня, бежевым полом, белой столешницей, напольной тумбой и обоями на стенах для на участке и в саду

Hello there loves. The Prickly Pear AirBnB in Scottsdale, Arizona is a transformation of an outdated residential space into a vibrant, welcoming and quirky short term rental. As an Interior Designer, I envision how a house can be exponentially improved into a beautiful home and relish in the opportunity to support my clients take the steps to make those changes. It is a delicate balance of a family’s diverse style preferences, my personal artistic expression, the needs of the family who yearn to enjoy their home, and a symbiotic partnership built on mutual respect and trust. This is what I am truly passionate about and absolutely love doing. If the potential of working with me to create a healing & harmonious home is appealing to your family, reach out to me and I'd love to offer you a complimentary discovery call to determine whether we are an ideal fit. I'd also love to collaborate with professionals as a resource for your clientele. ?
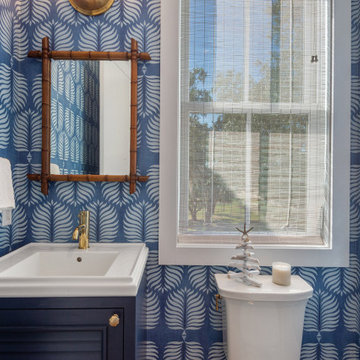
An integrated sink/counter in the powder room called for a unique and custom vanity cabinet!
На фото: маленькая ванная комната в стиле неоклассика (современная классика) с фасадами с филенкой типа жалюзи, синими фасадами, раздельным унитазом, синими стенами, монолитной раковиной, белой столешницей, тумбой под одну раковину, напольной тумбой и обоями на стенах для на участке и в саду с
На фото: маленькая ванная комната в стиле неоклассика (современная классика) с фасадами с филенкой типа жалюзи, синими фасадами, раздельным унитазом, синими стенами, монолитной раковиной, белой столешницей, тумбой под одну раковину, напольной тумбой и обоями на стенах для на участке и в саду с
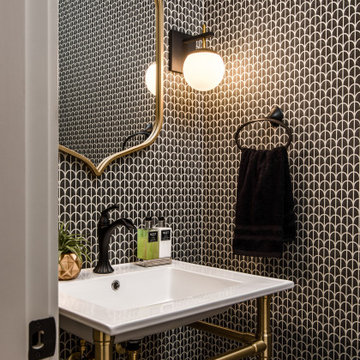
Architecture + Interior Design: Noble Johnson Architects
Builder: Huseby Homes
Furnishings: By others
Photography: StudiObuell | Garett Buell
Свежая идея для дизайна: маленький туалет в стиле неоклассика (современная классика) с белыми фасадами, темным паркетным полом, монолитной раковиной, напольной тумбой и обоями на стенах для на участке и в саду - отличное фото интерьера
Свежая идея для дизайна: маленький туалет в стиле неоклассика (современная классика) с белыми фасадами, темным паркетным полом, монолитной раковиной, напольной тумбой и обоями на стенах для на участке и в саду - отличное фото интерьера
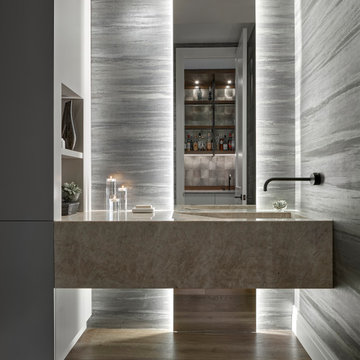
Источник вдохновения для домашнего уюта: туалет: освещение в современном стиле с монолитной раковиной, мраморной столешницей, подвесной тумбой, обоями на стенах, серыми стенами, паркетным полом среднего тона, коричневым полом и серой столешницей
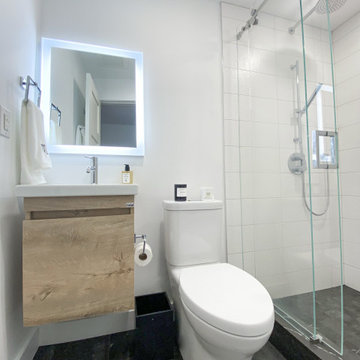
We completely renovated 2 bathrooms in this downtown Toronto home. The original ensuite was smaller, so we enlarged the space and moved interior walls and modified their closet for a much more functional space. The secondary basement bathroom remained the same size, but we completely remodelled to also allow for a tiled shower with a glass enclosure. We love the simplicity of the designs and also the heated floor systems, which bring warmth and comfort.

Dark stone, custom cherry cabinetry, misty forest wallpaper, and a luxurious soaker tub mix together to create this spectacular primary bathroom. These returning clients came to us with a vision to transform their builder-grade bathroom into a showpiece, inspired in part by the Japanese garden and forest surrounding their home. Our designer, Anna, incorporated several accessibility-friendly features into the bathroom design; a zero-clearance shower entrance, a tiled shower bench, stylish grab bars, and a wide ledge for transitioning into the soaking tub. Our master cabinet maker and finish carpenters collaborated to create the handmade tapered legs of the cherry cabinets, a custom mirror frame, and new wood trim.

The original footprint of this powder room was a tight fit- so we utilized space saving techniques like a wall mounted toilet, an 18" deep vanity and a new pocket door. Blue dot "Dumbo" wallpaper, weathered looking oak vanity and a wall mounted polished chrome faucet brighten this space and will make you want to linger for a bit.

This Custom Powder Room Design has stained walnut cabinetry with polished nickel inset, custom hardware. The most impressive feature is the white cristallo counter tops and integrated sink.

Идея дизайна: маленький туалет в стиле рустика с плоскими фасадами, фасадами цвета дерева среднего тона, раздельным унитазом, бежевыми стенами, полом из сланца, монолитной раковиной, столешницей из искусственного камня, серым полом, белой столешницей, подвесной тумбой и обоями на стенах для на участке и в саду
Санузел с монолитной раковиной и обоями на стенах – фото дизайна интерьера
1

