Санузел с бежевыми фасадами и обоями на стенах – фото дизайна интерьера
Сортировать:
Бюджет
Сортировать:Популярное за сегодня
1 - 20 из 339 фото

Anna French navy wallcovering in the son’s bath contrasts with white and taupe on the other surfaces.
Идея дизайна: маленькая ванная комната в стиле неоклассика (современная классика) с фасадами в стиле шейкер, бежевыми фасадами, душем без бортиков, унитазом-моноблоком, белой плиткой, керамической плиткой, белыми стенами, полом из керамогранита, врезной раковиной, столешницей из искусственного камня, белым полом, душем с распашными дверями, белой столешницей, сиденьем для душа, тумбой под одну раковину, встроенной тумбой, обоями на стенах и душевой кабиной для на участке и в саду
Идея дизайна: маленькая ванная комната в стиле неоклассика (современная классика) с фасадами в стиле шейкер, бежевыми фасадами, душем без бортиков, унитазом-моноблоком, белой плиткой, керамической плиткой, белыми стенами, полом из керамогранита, врезной раковиной, столешницей из искусственного камня, белым полом, душем с распашными дверями, белой столешницей, сиденьем для душа, тумбой под одну раковину, встроенной тумбой, обоями на стенах и душевой кабиной для на участке и в саду

Das Patienten WC ist ähnlich ausgeführt wie die Zahnhygiene, die Tapete zieht sich durch, der Waschtisch ist hier in eine Nische gesetzt. Pendelleuchten von der Decke setzen Lichtakzente auf der Tapete. DIese verleiht dem Raum eine Tiefe und vergrößert ihn optisch.

The principle bathroom was completely reconstructed and a new doorway formed to the adjoining bedroom. We retained the original vanity unit and had the marble top and up stand's re-polished. The two mirrors above are hinged and provide storage for lotions and potions. To the one end we had a shaped wardrobe with drawers constructed to match the existing detailing - this proved extremely useful as it disguised the fact that the wall ran at an angle behind. Every cm of space was utilised. Above the bath and doorway (not seen) was storage for suitcases etc.

Пример оригинального дизайна: большая главная ванная комната в стиле неоклассика (современная классика) с фасадами островного типа, бежевыми фасадами, отдельно стоящей ванной, двойным душем, раздельным унитазом, бежевой плиткой, керамической плиткой, бежевыми стенами, полом из керамической плитки, врезной раковиной, столешницей из кварцита, бежевым полом, душем с распашными дверями, белой столешницей, нишей, тумбой под две раковины, встроенной тумбой, сводчатым потолком и обоями на стенах

На фото: большая ванная комната в стиле неоклассика (современная классика) с открытыми фасадами, бежевыми фасадами, унитазом-моноблоком, разноцветными стенами, накладной раковиной, разноцветным полом, разноцветной столешницей, тумбой под одну раковину, напольной тумбой и обоями на стенах

Свежая идея для дизайна: туалет среднего размера в стиле рустика с стеклянными фасадами, бежевыми фасадами, серыми стенами, темным паркетным полом, врезной раковиной, столешницей из травертина, бежевой столешницей, напольной тумбой и обоями на стенах - отличное фото интерьера

NURSERY BATHROOM WAS REMODELED WITH A GORGEOUS VANITY + WALLPAPER + NEW TUB AND TILE SURROUND.
На фото: маленькая детская ванная комната в морском стиле с бежевыми фасадами, накладной ванной, душем над ванной, накладной раковиной, мраморной столешницей, шторкой для ванной, тумбой под одну раковину, напольной тумбой и обоями на стенах для на участке и в саду с
На фото: маленькая детская ванная комната в морском стиле с бежевыми фасадами, накладной ванной, душем над ванной, накладной раковиной, мраморной столешницей, шторкой для ванной, тумбой под одну раковину, напольной тумбой и обоями на стенах для на участке и в саду с

Spa-like bathroom with seamless glass shower enclosure and bold designer details, including black countertops, fixtures, and hardware, flat panel warm wood cabinets, and pearlescent tile flooring.
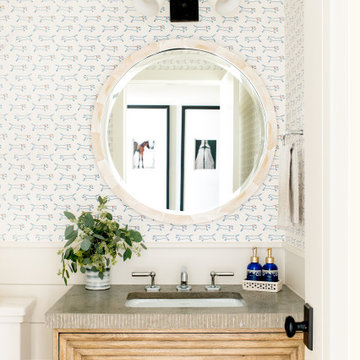
На фото: туалет среднего размера в стиле неоклассика (современная классика) с фасадами островного типа, бежевыми фасадами, раздельным унитазом, бежевыми стенами, врезной раковиной, серой столешницей, подвесной тумбой и обоями на стенах
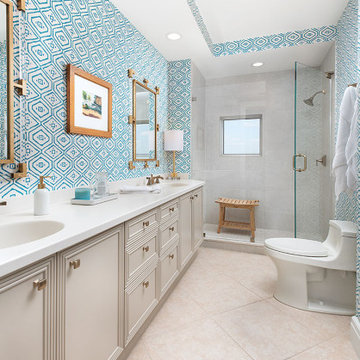
The guest bathroom features a stunning new shower laid in Venezia marble tile and replica mosaic 2×2 shower floor. The vanity was updated with fresh paint, new brushed bronze Kohler faucets, and matching brushed bronze hardware by Top Knobs. A whimsical blue geometric-inspired wallpaper rounds out this vibrant bathroom transformation.
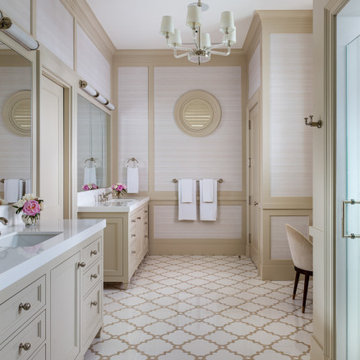
На фото: главная ванная комната в стиле неоклассика (современная классика) с фасадами с утопленной филенкой, бежевыми фасадами, душем в нише, врезной раковиной, столешницей из искусственного кварца, разноцветным полом, душем с распашными дверями, белой столешницей, тумбой под две раковины, встроенной тумбой, панелями на части стены и обоями на стенах с

Стильный дизайн: большой туалет в стиле неоклассика (современная классика) с фасадами с выступающей филенкой, бежевыми фасадами, раздельным унитазом, белой плиткой, мраморной плиткой, белыми стенами, мраморным полом, настольной раковиной, столешницей из искусственного кварца, белым полом, белой столешницей, встроенной тумбой, сводчатым потолком и обоями на стенах - последний тренд
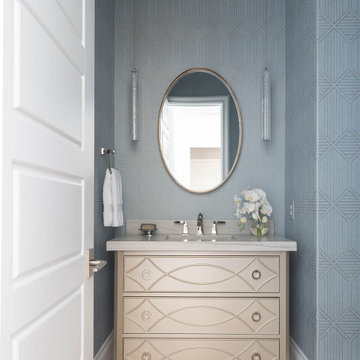
From foundation pour to welcome home pours, we loved every step of this residential design. This home takes the term “bringing the outdoors in” to a whole new level! The patio retreats, firepit, and poolside lounge areas allow generous entertaining space for a variety of activities.
Coming inside, no outdoor view is obstructed and a color palette of golds, blues, and neutrals brings it all inside. From the dramatic vaulted ceiling to wainscoting accents, no detail was missed.
The master suite is exquisite, exuding nothing short of luxury from every angle. We even brought luxury and functionality to the laundry room featuring a barn door entry, island for convenient folding, tiled walls for wet/dry hanging, and custom corner workspace – all anchored with fabulous hexagon tile.

Источник вдохновения для домашнего уюта: туалет среднего размера в современном стиле с плоскими фасадами, бежевыми фасадами, унитазом-моноблоком, бежевой плиткой, белыми стенами, паркетным полом среднего тона, врезной раковиной, столешницей из искусственного кварца, бежевым полом, бежевой столешницей, подвесной тумбой и обоями на стенах
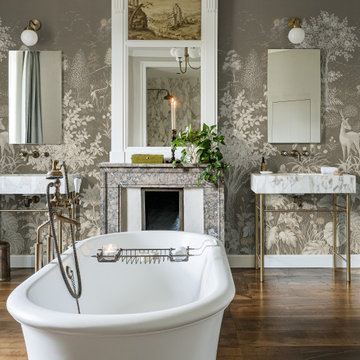
Стильный дизайн: большая главная ванная комната в викторианском стиле с бежевыми фасадами, напольной тумбой и обоями на стенах - последний тренд
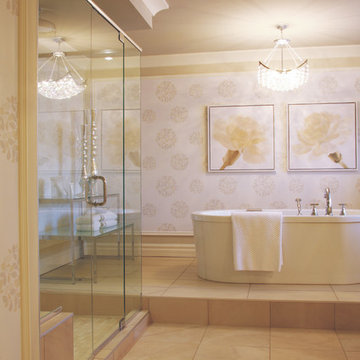
Brigitte Thériault Photographe
На фото: большая главная ванная комната в классическом стиле с фасадами в стиле шейкер, бежевыми фасадами, отдельно стоящей ванной, угловым душем, писсуаром, бежевыми стенами, полом из керамогранита, накладной раковиной, столешницей из кварцита, бежевым полом, душем с распашными дверями, белой столешницей, тумбой под две раковины, напольной тумбой и обоями на стенах с
На фото: большая главная ванная комната в классическом стиле с фасадами в стиле шейкер, бежевыми фасадами, отдельно стоящей ванной, угловым душем, писсуаром, бежевыми стенами, полом из керамогранита, накладной раковиной, столешницей из кварцита, бежевым полом, душем с распашными дверями, белой столешницей, тумбой под две раковины, напольной тумбой и обоями на стенах с

Download our free ebook, Creating the Ideal Kitchen. DOWNLOAD NOW
This family from Wheaton was ready to remodel their kitchen, dining room and powder room. The project didn’t call for any structural or space planning changes but the makeover still had a massive impact on their home. The homeowners wanted to change their dated 1990’s brown speckled granite and light maple kitchen. They liked the welcoming feeling they got from the wood and warm tones in their current kitchen, but this style clashed with their vision of a deVOL type kitchen, a London-based furniture company. Their inspiration came from the country homes of the UK that mix the warmth of traditional detail with clean lines and modern updates.
To create their vision, we started with all new framed cabinets with a modified overlay painted in beautiful, understated colors. Our clients were adamant about “no white cabinets.” Instead we used an oyster color for the perimeter and a custom color match to a specific shade of green chosen by the homeowner. The use of a simple color pallet reduces the visual noise and allows the space to feel open and welcoming. We also painted the trim above the cabinets the same color to make the cabinets look taller. The room trim was painted a bright clean white to match the ceiling.
In true English fashion our clients are not coffee drinkers, but they LOVE tea. We created a tea station for them where they can prepare and serve tea. We added plenty of glass to showcase their tea mugs and adapted the cabinetry below to accommodate storage for their tea items. Function is also key for the English kitchen and the homeowners. They requested a deep farmhouse sink and a cabinet devoted to their heavy mixer because they bake a lot. We then got rid of the stovetop on the island and wall oven and replaced both of them with a range located against the far wall. This gives them plenty of space on the island to roll out dough and prepare any number of baked goods. We then removed the bifold pantry doors and created custom built-ins with plenty of usable storage for all their cooking and baking needs.
The client wanted a big change to the dining room but still wanted to use their own furniture and rug. We installed a toile-like wallpaper on the top half of the room and supported it with white wainscot paneling. We also changed out the light fixture, showing us once again that small changes can have a big impact.
As the final touch, we also re-did the powder room to be in line with the rest of the first floor. We had the new vanity painted in the same oyster color as the kitchen cabinets and then covered the walls in a whimsical patterned wallpaper. Although the homeowners like subtle neutral colors they were willing to go a bit bold in the powder room for something unexpected. For more design inspiration go to: www.kitchenstudio-ge.com

Project Number: M1056
Design/Manufacturer/Installer: Marquis Fine Cabinetry
Collection: Milano
Finishes: Epic
Features: Adjustable Legs/Soft Close (Standard)
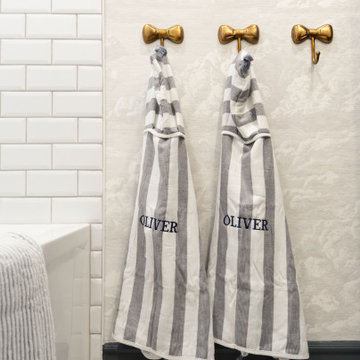
NURSERY BATHROOM WAS REMODELED WITH A GORGEOUS VANITY + WALLPAPER + NEW TUB AND TILE SURROUND.
Идея дизайна: маленькая детская ванная комната в морском стиле с бежевыми фасадами, накладной ванной, душем над ванной, накладной раковиной, мраморной столешницей, шторкой для ванной, тумбой под одну раковину, напольной тумбой и обоями на стенах для на участке и в саду
Идея дизайна: маленькая детская ванная комната в морском стиле с бежевыми фасадами, накладной ванной, душем над ванной, накладной раковиной, мраморной столешницей, шторкой для ванной, тумбой под одну раковину, напольной тумбой и обоями на стенах для на участке и в саду
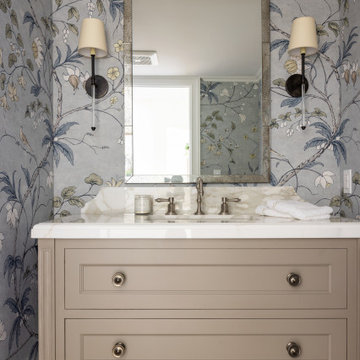
Свежая идея для дизайна: туалет в стиле неоклассика (современная классика) с фасадами с утопленной филенкой, бежевыми фасадами, разноцветной плиткой, разноцветными стенами, темным паркетным полом, врезной раковиной, коричневым полом, белой столешницей, напольной тумбой и обоями на стенах - отличное фото интерьера
Санузел с бежевыми фасадами и обоями на стенах – фото дизайна интерьера
1

